3.678 Foto di ingressi e corridoi con pareti multicolore
Filtra anche per:
Budget
Ordina per:Popolari oggi
1421 - 1440 di 3.678 foto
1 di 2

Photography by Roger Wade Studio
Esempio di un grande ingresso o corridoio rustico con pavimento in ardesia, pareti multicolore e pavimento multicolore
Esempio di un grande ingresso o corridoio rustico con pavimento in ardesia, pareti multicolore e pavimento multicolore
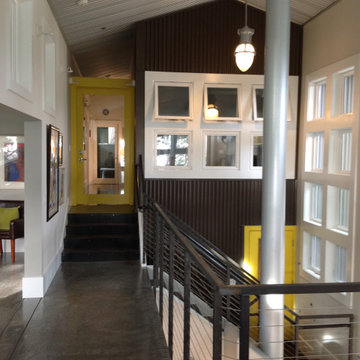
Idee per un grande ingresso o corridoio eclettico con pareti multicolore, pavimento in cemento e pavimento marrone
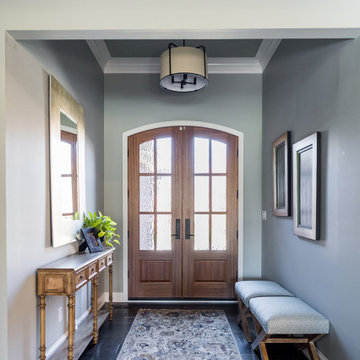
We closed off the open formal dining room, so it became a den with artistic barn doors, which created a more private entrance/foyer. We removed the wall between the kitchen and living room, including the fireplace, to create a great room. We also closed off an open staircase to build a wall with a dual focal point — it accommodates the TV and fireplace. We added a double-wide slider to the sunroom turning it into a happy play space that connects indoor and outdoor living areas.
We reduced the size of the entrance to the powder room to create mudroom lockers. The kitchen was given a double island to fit the family’s cooking and entertaining needs, and we used a balance of warm (e.g., beautiful blue cabinetry in the kitchen) and cool colors to add a happy vibe to the space. Our design studio chose all the furnishing and finishes for each room to enhance the space's final look.
Builder Partner – Parsetich Custom Homes
Photographer - Sarah Shields
---
Project completed by Wendy Langston's Everything Home interior design firm, which serves Carmel, Zionsville, Fishers, Westfield, Noblesville, and Indianapolis.
For more about Everything Home, click here: https://everythinghomedesigns.com/
To learn more about this project, click here:
https://everythinghomedesigns.com/portfolio/hard-working-haven/
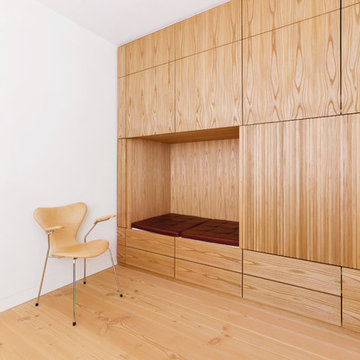
Ispirazione per un ingresso o corridoio contemporaneo con pareti multicolore, pavimento in legno massello medio e pavimento beige
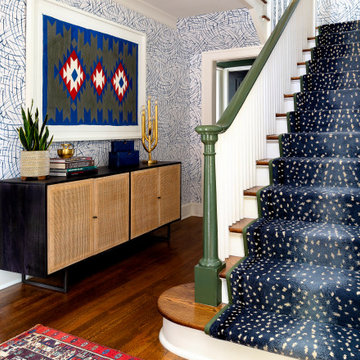
Welcoming entryway with fun wallpaper, a vintage rug, and a dynamic sunburst for lighting.
Immagine di un ingresso o corridoio boho chic con pareti multicolore, pavimento in legno massello medio e una porta nera
Immagine di un ingresso o corridoio boho chic con pareti multicolore, pavimento in legno massello medio e una porta nera
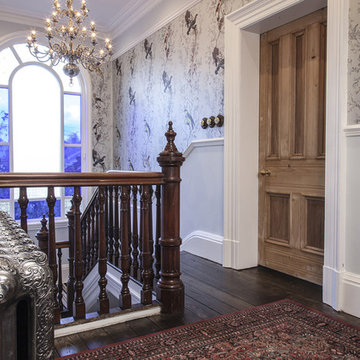
Ispirazione per un ingresso o corridoio chic di medie dimensioni con pareti multicolore, parquet scuro e pavimento marrone
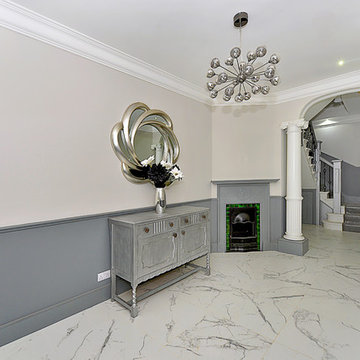
Idee per un grande ingresso o corridoio minimal con pareti multicolore, pavimento con piastrelle in ceramica e pavimento multicolore
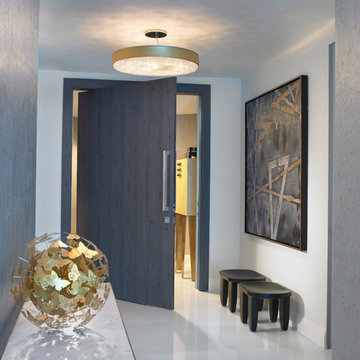
Entry
Idee per una porta d'ingresso minimalista di medie dimensioni con pareti multicolore, pavimento in gres porcellanato, una porta singola, una porta grigia e pavimento bianco
Idee per una porta d'ingresso minimalista di medie dimensioni con pareti multicolore, pavimento in gres porcellanato, una porta singola, una porta grigia e pavimento bianco
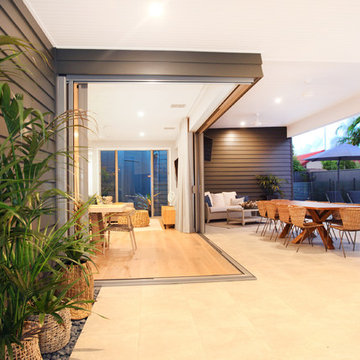
Idee per un ingresso moderno di medie dimensioni con pareti multicolore, pavimento in legno massello medio, una porta a pivot, una porta in legno bruno e pavimento bianco
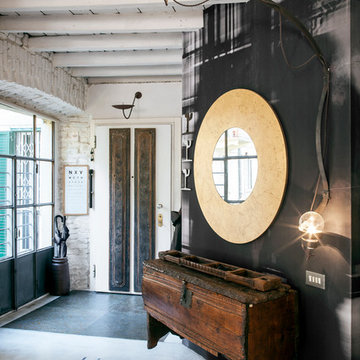
Foto di un ingresso industriale con pareti multicolore, pavimento in cemento, una porta a due ante e una porta bianca
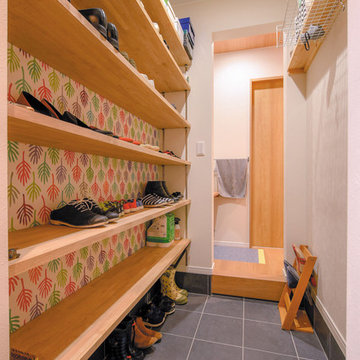
玄関脇には、室内に出入りできる動線を確保した土間収納を備えます。
高さを変えられる棚板には、雨具、玄関近くに置いておきたい日用品、掃除道具などを収納できます。
室内干しパイプやS字フックを取り付けておけば、雨の日で濡れたレインコートを干す場所にも早変わり。
Esempio di un piccolo ingresso con anticamera scandinavo con pareti multicolore, pavimento in gres porcellanato e pavimento grigio
Esempio di un piccolo ingresso con anticamera scandinavo con pareti multicolore, pavimento in gres porcellanato e pavimento grigio
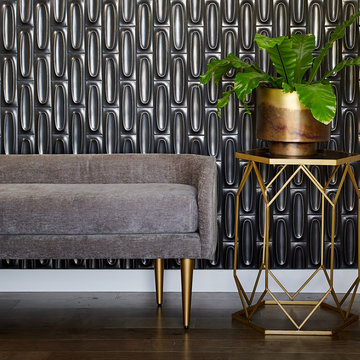
Immagine di un ingresso o corridoio classico di medie dimensioni con pareti multicolore, pavimento in legno massello medio e pavimento marrone
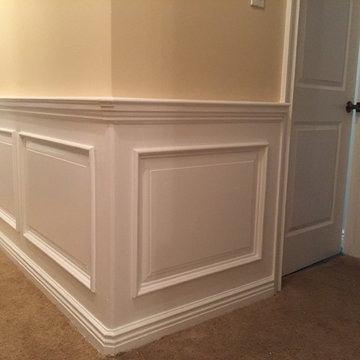
Immagine di un ingresso o corridoio classico con pareti multicolore, moquette e pavimento beige
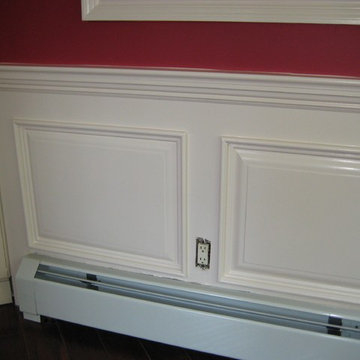
Ispirazione per un ingresso o corridoio tradizionale con pareti multicolore, parquet scuro e pavimento beige
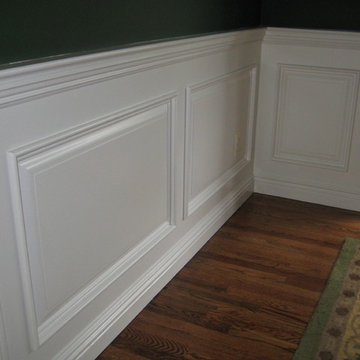
Foto di un ingresso o corridoio tradizionale con pareti multicolore, parquet scuro e pavimento beige
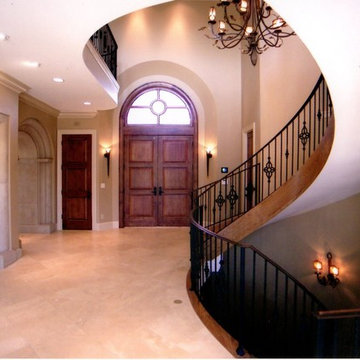
The customers wanted a large home with a traditional character that would accommodate their big family. Several options were presented that captured the owners’ lifestyle, within a Tuscan architectural style featuring traditional materials. Work completed while at SBA.
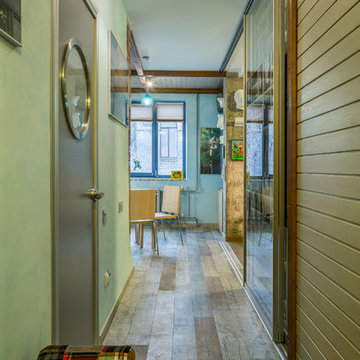
Роман Спиридонов
Immagine di un piccolo ingresso o corridoio industriale con pareti multicolore, pavimento in gres porcellanato e pavimento multicolore
Immagine di un piccolo ingresso o corridoio industriale con pareti multicolore, pavimento in gres porcellanato e pavimento multicolore
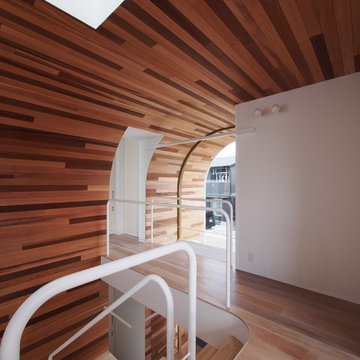
Photo by YIA
Esempio di un ingresso o corridoio contemporaneo con pareti multicolore e pavimento in legno massello medio
Esempio di un ingresso o corridoio contemporaneo con pareti multicolore e pavimento in legno massello medio
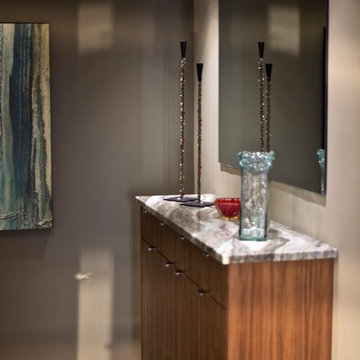
Permanently installed, the 'floating console' actually had to have 4 legs installed to insure its secure fit with the weight of the granite top. It's behind the guest bath wall which could not be furred---and enough blocking couldn't be installed. Soft close hinges are on all drawers and doors...it is utilized daily for on-the-go storage near the front door.
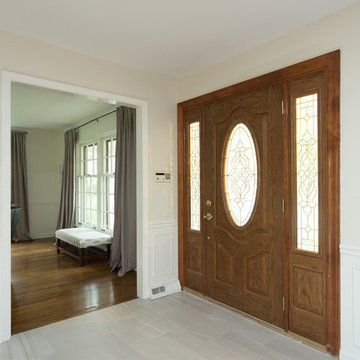
We gave this large kitchen a completely new look! We brought the style up-to-date and added in some much needed counter space and storage. We loved the quirky charm of the original design, so we made to sure to keep it's unique style very much a part of the new design through the use of mixed materials. Artisanal hand-made floating shelves (made out of old barn wood) along with the exposed wooden beams create a soft but powerful statement -- warm and earthy but strikingly trendy. The rich woods from the floating shelves and height-adjustable pull-out pantry contrast beautifully with the glistening glass cabinets, which offer the perfect place to show off their stunning glassware.
By installing new countertops, cabinets, and a peninsula, we were able to drastically improve the amount of workspace. The peninsula offers a place to dine, work, or even use as a buffet - just the kind of functionality and versatility our clients were looking for.
The marble backsplash and stainless steel work table add a subtle touch of modernism, that blends extremely well with the more rustic elements. Also, the stainless steel table was the perfect solution for a make-shift island since this older kitchen did not have the typical width that is needed to add a built-in island (plus, it can easily be moved to fit the needs of the homeowners!).
Other features include a brand new exhaust fan, which wasn't included in the original design, and entire leveling of the new hardwood floors, which were previously sinking down almost a foot from one side of the space to the other.
Designed by Chi Renovation & Design who serve Chicago and it's surrounding suburbs, with an emphasis on the North Side and North Shore. You'll find their work from the Loop through Lincoln Park, Skokie, Wilmette, and all the way up to Lake Forest.
3.678 Foto di ingressi e corridoi con pareti multicolore
72