292 Foto di ingressi e corridoi con pareti in perlinato
Filtra anche per:
Budget
Ordina per:Popolari oggi
101 - 120 di 292 foto
1 di 3

Mudroom/Foyer, Master Bathroom and Laundry Room renovation in Pennington, NJ. By relocating the laundry room to the second floor A&E was able to expand the mudroom/foyer and add a powder room. Functional bench seating and custom inset cabinetry not only hide the clutter but look beautiful when you enter the home. Upstairs master bath remodel includes spacious walk-in shower with bench, freestanding soaking tub, double vanity with plenty of storage. Mixed metal hardware including bronze and chrome. Water closet behind pocket door. Walk-in closet features custom built-ins for plenty of storage. Second story laundry features shiplap walls, butcher block countertop for folding, convenient sink and custom cabinetry throughout. Granite, quartz and quartzite and neutral tones were used throughout these projects.
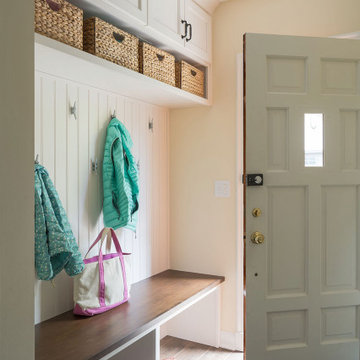
Rear entry mudroom - Custom cabinetry and bench by Ryan Schaad & Sons.
Ispirazione per un ingresso con anticamera classico di medie dimensioni con pavimento in gres porcellanato, pavimento marrone e pareti in perlinato
Ispirazione per un ingresso con anticamera classico di medie dimensioni con pavimento in gres porcellanato, pavimento marrone e pareti in perlinato
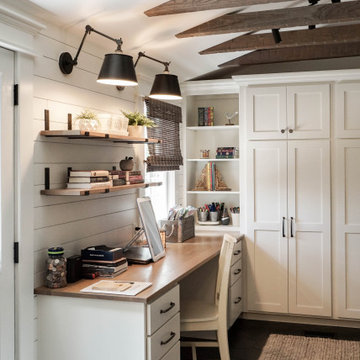
Foto di un piccolo ingresso con anticamera country con pareti bianche, pavimento con piastrelle in ceramica, una porta singola, una porta in legno bruno, pavimento grigio, travi a vista e pareti in perlinato
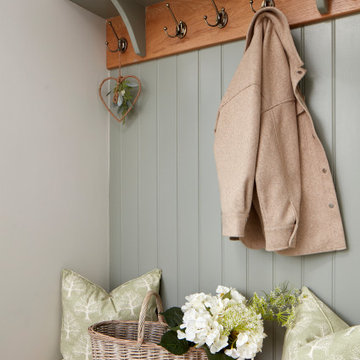
Our clients were in much need of a new porch for extra storage of shoes and coats and well as a uplift for the exterior of thier home. We stripped the house back to bare brick, redesigned the layouts for a new porch, driveway so it felt inviting & homely. They wanted to inject some fun and energy into the house, which we did with a mix of contemporary and Mid-Century print tiles with tongue and grove bespoke panelling & shelving, bringing it to life with calm classic pastal greens and beige.
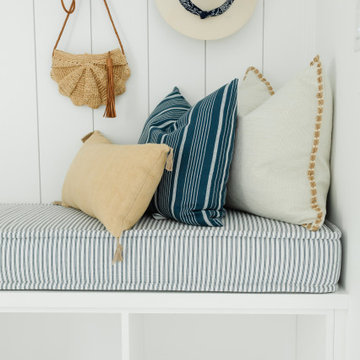
Foto di un grande ingresso con anticamera stile marinaro con pareti bianche, pavimento bianco, pavimento in marmo e pareti in perlinato

Esempio di un grande ingresso stile marinaro con pareti bianche, parquet chiaro, pavimento beige, soffitto a volta e pareti in perlinato
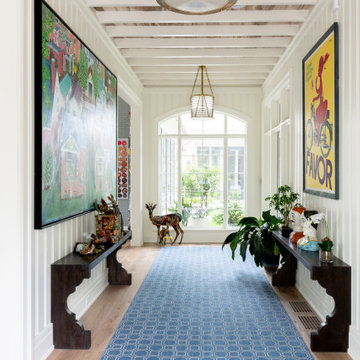
Immagine di un grande ingresso classico con pareti bianche, parquet chiaro, pavimento beige, travi a vista e pareti in perlinato
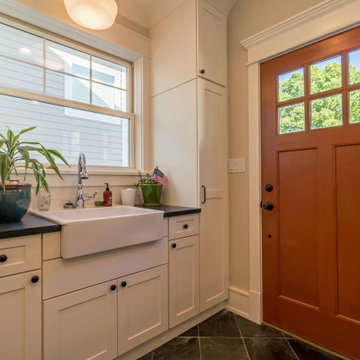
Immagine di un ingresso con anticamera country di medie dimensioni con pareti beige, pavimento con piastrelle in ceramica, una porta singola, una porta marrone, pavimento grigio, soffitto in carta da parati e pareti in perlinato

Ispirazione per un ingresso moderno di medie dimensioni con pareti bianche, pavimento alla veneziana, una porta singola, una porta in vetro, pavimento bianco e pareti in perlinato
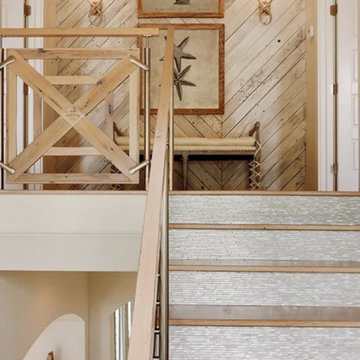
Immagine di un ingresso o corridoio stile rurale con pareti beige, pavimento in gres porcellanato, pavimento grigio e pareti in perlinato
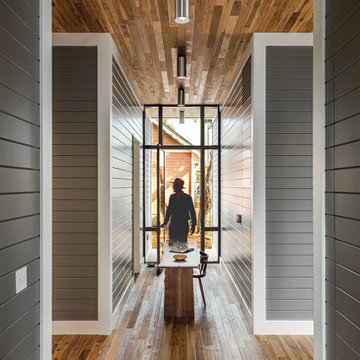
A Dog-Trot is a vernacular Texan architecture, where a central passage, the "Trot", separates two cabins. When researching this project, it was found that the original cottage was this type of structure. Here, this vernacular form is given a contemporary intervention, where four "cabins" containing bedrooms, kitchen, and living room are separated by two intersecting "trots". This treatment is emphasized by the material palette: shiplap walls match the exterior treatment of the house, while floors and ceilings create a continuous surface between inside and out.
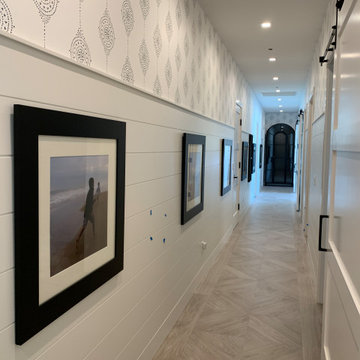
diamond pattern tile and shiplap walls with a touch of wallpaper! Now that's a hallway!
Esempio di un ingresso o corridoio costiero con pareti bianche, pavimento in gres porcellanato, pavimento beige e pareti in perlinato
Esempio di un ingresso o corridoio costiero con pareti bianche, pavimento in gres porcellanato, pavimento beige e pareti in perlinato
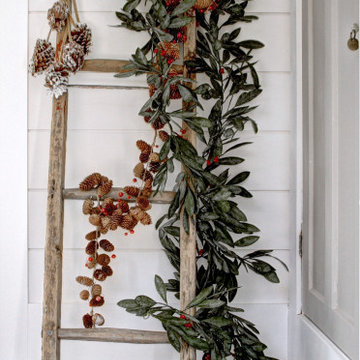
Idee per un grande ingresso o corridoio country con pareti bianche, pavimento con piastrelle in ceramica, pavimento grigio e pareti in perlinato
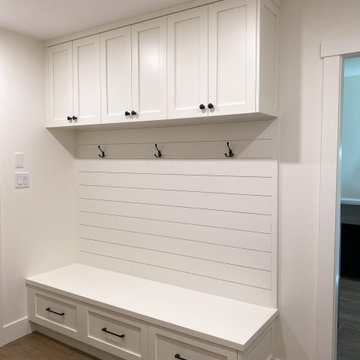
What was once a little laundry nook is now a custom storage mud room space. By moving the w/d to the old office space we were able to create the perfect entryway from the garage and give this home owner a real laundry room.
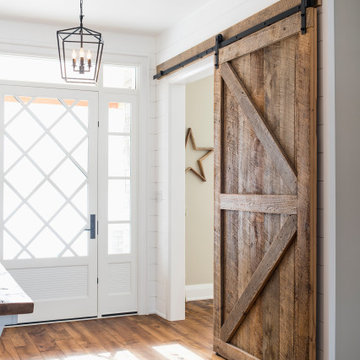
Fibercraft door
Ispirazione per un grande ingresso stile americano con pareti bianche, una porta singola, una porta bianca e pareti in perlinato
Ispirazione per un grande ingresso stile americano con pareti bianche, una porta singola, una porta bianca e pareti in perlinato
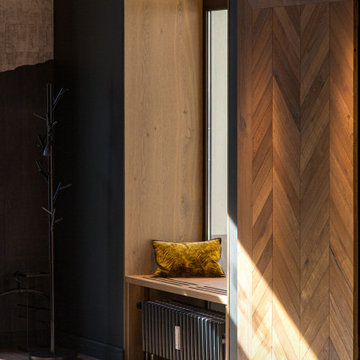
Foto di un ingresso o corridoio etnico di medie dimensioni con pareti nere, pavimento in legno massello medio, pavimento marrone e pareti in perlinato
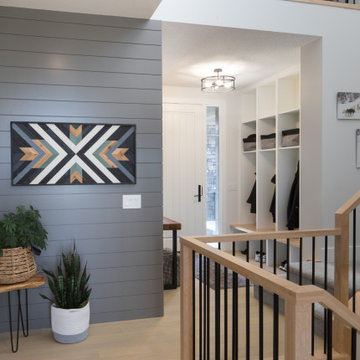
We are extremely proud of this client home as it was done during the 1st shutdown in 2020 while working remotely! Working with our client closely, we completed all of their selections on time for their builder, Broadview Homes.
Combining contemporary finishes with warm greys and light woods make this home a blend of comfort and style. The white clean lined hoodfan by Hammersmith, and the floating maple open shelves by Woodcraft Kitchens create a natural elegance. The black accents and contemporary lighting by Cartwright Lighting make a statement throughout the house.
We love the central staircase, the grey grounding cabinetry, and the brightness throughout the home. This home is a showstopper, and we are so happy to be a part of the amazing team!
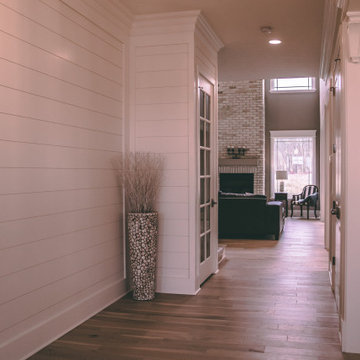
Ispirazione per un ingresso tradizionale di medie dimensioni con pareti beige, parquet chiaro e pareti in perlinato

Giraffe entry door with Vietnamese entry "dong." Tropical garden leads through entry into open vaulted living area.
Esempio di una piccola porta d'ingresso stile marino con pareti bianche, parquet chiaro, una porta a due ante, una porta in legno scuro, pavimento marrone, soffitto a volta e pareti in perlinato
Esempio di una piccola porta d'ingresso stile marino con pareti bianche, parquet chiaro, una porta a due ante, una porta in legno scuro, pavimento marrone, soffitto a volta e pareti in perlinato
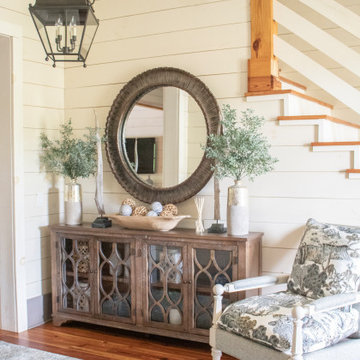
Esempio di un ingresso tradizionale di medie dimensioni con parquet scuro, soffitto in perlinato e pareti in perlinato
292 Foto di ingressi e corridoi con pareti in perlinato
6