292 Foto di ingressi e corridoi con pareti in perlinato
Filtra anche per:
Budget
Ordina per:Popolari oggi
61 - 80 di 292 foto
1 di 3
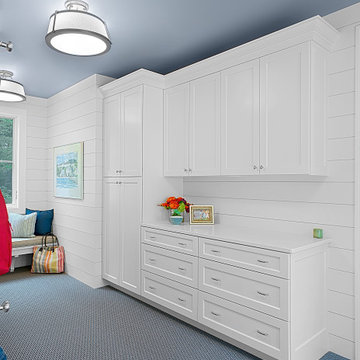
The ample, custom cabinetry in the mudroom hide all of the necessities of modern living at the "back of house" functional area. With windows and French doors flanking the long space, it is flooded with light and feels expansive. Indoor/outdoor STARK carpet is warm yet durable.

Ispirazione per un ingresso con anticamera tradizionale di medie dimensioni con pareti grigie, pavimento in mattoni, pavimento beige e pareti in perlinato
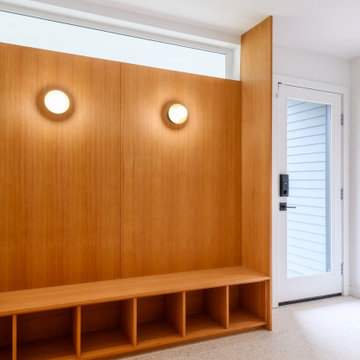
Idee per un ingresso con anticamera minimalista di medie dimensioni con pareti bianche, pavimento alla veneziana, una porta singola, una porta in vetro, pavimento bianco e pareti in perlinato
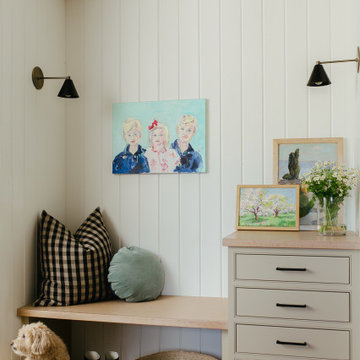
This is a beautiful ranch home remodel in Greenwood Village for a family of 5. Look for kitchen photos coming later this summer!
Idee per un ingresso o corridoio tradizionale di medie dimensioni con pareti bianche, pavimento in mattoni e pareti in perlinato
Idee per un ingresso o corridoio tradizionale di medie dimensioni con pareti bianche, pavimento in mattoni e pareti in perlinato
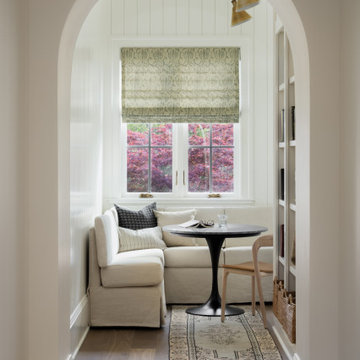
A cozy nook sits at the end of the hallway providing the perfect spot to curl up with a good book.
Ispirazione per un piccolo ingresso o corridoio con pareti bianche, pavimento in legno massello medio, pavimento marrone e pareti in perlinato
Ispirazione per un piccolo ingresso o corridoio con pareti bianche, pavimento in legno massello medio, pavimento marrone e pareti in perlinato
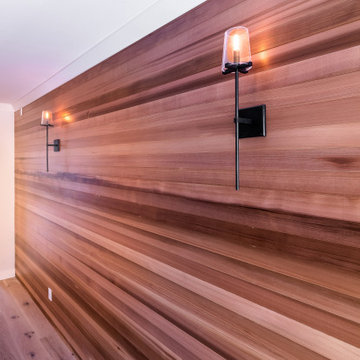
Shiplap wood cedar siding, double-entry glass door, wall-mounted lighting, and white oak hardwood floors.
Esempio di un grande ingresso tradizionale con pareti grigie, parquet chiaro, una porta a due ante, una porta nera, pavimento bianco e pareti in perlinato
Esempio di un grande ingresso tradizionale con pareti grigie, parquet chiaro, una porta a due ante, una porta nera, pavimento bianco e pareti in perlinato

Massive White Oak timbers offer their support to upper level breezeway on this post & beam structure. Reclaimed Hemlock, dryed, brushed & milled into shiplap provided the perfect ceiling treatment to the hallways. Painted shiplap grace the walls and wide plank Oak flooring showcases a few of the clients selections.
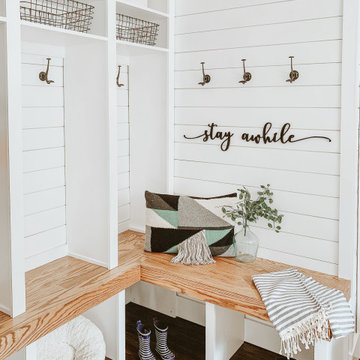
Foto di un ingresso con anticamera country di medie dimensioni con pareti bianche, parquet scuro, pavimento marrone e pareti in perlinato
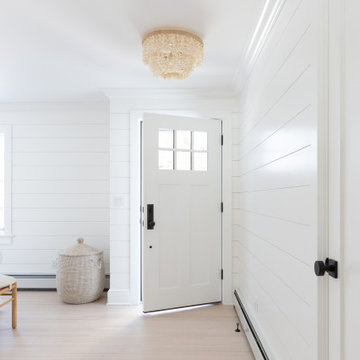
Idee per una grande porta d'ingresso costiera con pareti bianche, pavimento in ardesia, una porta bianca, pavimento beige e pareti in perlinato

Foto di un grande ingresso con anticamera country con pareti bianche, pavimento in pietra calcarea, una porta olandese, una porta in legno chiaro, pavimento verde, soffitto in perlinato e pareti in perlinato
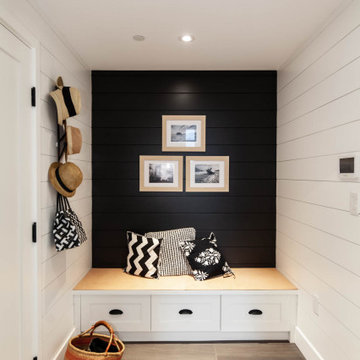
Esempio di un ingresso con anticamera country di medie dimensioni con pareti nere, pavimento in gres porcellanato, pavimento grigio e pareti in perlinato
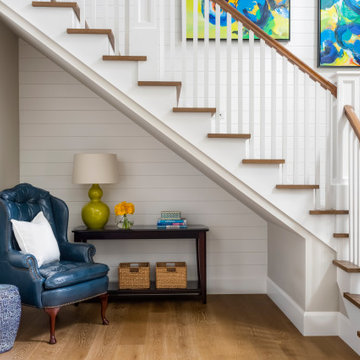
Modern Farmhouse style vaulted foyer
Idee per un ampio ingresso chic con pareti bianche, pavimento in legno massello medio, pavimento marrone, soffitto a volta e pareti in perlinato
Idee per un ampio ingresso chic con pareti bianche, pavimento in legno massello medio, pavimento marrone, soffitto a volta e pareti in perlinato
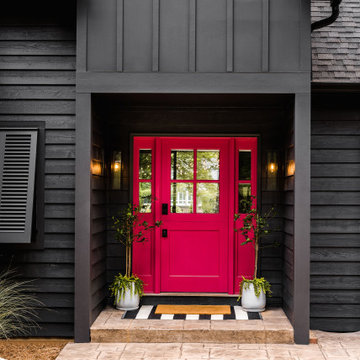
A vivid pink dutch door catches your eye and invites you in.
Esempio di una porta d'ingresso stile marinaro di medie dimensioni con pareti nere, pavimento in cemento, una porta olandese, una porta rossa, pavimento beige e pareti in perlinato
Esempio di una porta d'ingresso stile marinaro di medie dimensioni con pareti nere, pavimento in cemento, una porta olandese, una porta rossa, pavimento beige e pareti in perlinato

Esempio di un ingresso o corridoio country di medie dimensioni con pareti bianche, parquet chiaro, pavimento beige, soffitto in perlinato e pareti in perlinato

The mudroom was strategically located off of the drive aisle to drop off children and their belongings before parking the car in the car in the detached garage at the property's rear. Backpacks, coats, shoes, and key storage allow the rest of the house to remain clutter free.
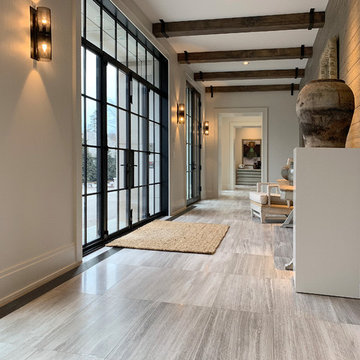
Always at the forefront of style, this Chicago Gold Coast home is no exception. Crisp lines accentuate the bold use of light and dark hues. The white cerused grey toned wood floor fortifies the contemporary impression. Floor: 7” wide-plank Vintage French Oak | Rustic Character | DutchHaus® Collection smooth surface | nano-beveled edge | color Rock | Matte Hardwax Oil. For more information please email us at: sales@signaturehardwoods.com
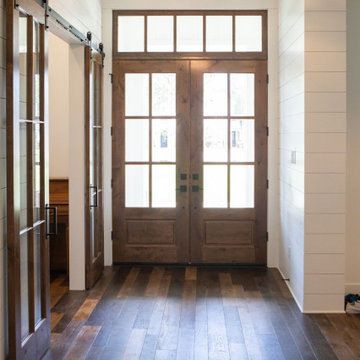
Immagine di un grande ingresso country con pareti bianche, pavimento in legno massello medio, una porta a due ante, una porta in legno bruno, pavimento marrone, soffitto in perlinato e pareti in perlinato
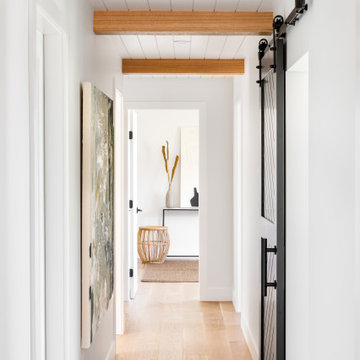
Ceiling feature shiplap and exposed oak beams, black lacquered barn doors, wide plank oak flooring.
Idee per un ingresso o corridoio country di medie dimensioni con pareti bianche, parquet chiaro, pavimento beige, travi a vista e pareti in perlinato
Idee per un ingresso o corridoio country di medie dimensioni con pareti bianche, parquet chiaro, pavimento beige, travi a vista e pareti in perlinato

With the historical front door based relatively close to a main road a new safer side entrance was desired that was separate from back entrance. This traditional Victorian Cottage with new extension using Millboard Envello Shadow Line Cladding in Burnt Oak, replicating an authentic timber look whilst using a composite board for longevity and ease of maintenance. Security for dogs was essential so a small picket was used to dress and secure the front space which was to be kept as small as possible. This was then dressed with a simple hedge which needs to get established and various potted evergreen plants. The porch simply provided a base for a few geranium pots for splash of colour. Driveway was cobbled to flow with the age of property.
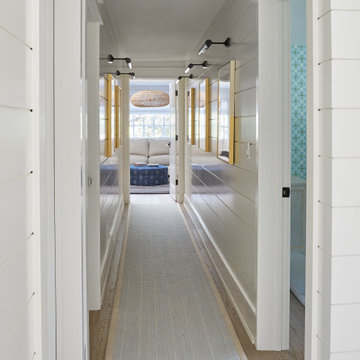
Ispirazione per un piccolo ingresso o corridoio con pareti bianche, parquet chiaro, pavimento marrone e pareti in perlinato
292 Foto di ingressi e corridoi con pareti in perlinato
4