292 Foto di ingressi e corridoi con pareti in perlinato
Filtra anche per:
Budget
Ordina per:Popolari oggi
161 - 180 di 292 foto
1 di 3
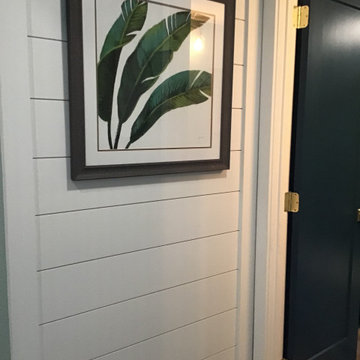
Immagine di un piccolo ingresso o corridoio stile marino con pareti bianche, pavimento in vinile, pavimento marrone e pareti in perlinato

Mudroom/Foyer, Master Bathroom and Laundry Room renovation in Pennington, NJ. By relocating the laundry room to the second floor A&E was able to expand the mudroom/foyer and add a powder room. Functional bench seating and custom inset cabinetry not only hide the clutter but look beautiful when you enter the home. Upstairs master bath remodel includes spacious walk-in shower with bench, freestanding soaking tub, double vanity with plenty of storage. Mixed metal hardware including bronze and chrome. Water closet behind pocket door. Walk-in closet features custom built-ins for plenty of storage. Second story laundry features shiplap walls, butcher block countertop for folding, convenient sink and custom cabinetry throughout. Granite, quartz and quartzite and neutral tones were used throughout these projects.
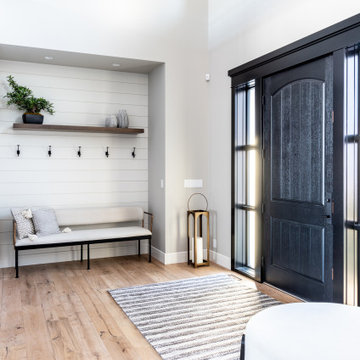
Idee per un grande ingresso tradizionale con pareti bianche, pavimento in legno massello medio, una porta nera, pavimento marrone e pareti in perlinato

真っ暗だった廊下へは階段を介して光が届きます。
玄関スペースを広げてワークスペースとしました(写真右側)。
玄関収納にはバギー置場を設け、子どもの成長に合わせて変えていきます。
(写真 傍島利浩)
Idee per un piccolo corridoio minimalista con pareti bianche, pavimento in sughero, una porta singola, una porta grigia, pavimento marrone, soffitto in perlinato e pareti in perlinato
Idee per un piccolo corridoio minimalista con pareti bianche, pavimento in sughero, una porta singola, una porta grigia, pavimento marrone, soffitto in perlinato e pareti in perlinato
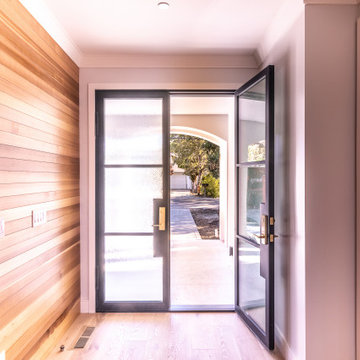
Shiplap wood cedar siding, double-entry glass door, wall-mounted lighting, and white oak hardwood floors.
Esempio di un grande ingresso classico con pareti grigie, parquet chiaro, una porta a due ante, una porta nera, pavimento bianco e pareti in perlinato
Esempio di un grande ingresso classico con pareti grigie, parquet chiaro, una porta a due ante, una porta nera, pavimento bianco e pareti in perlinato
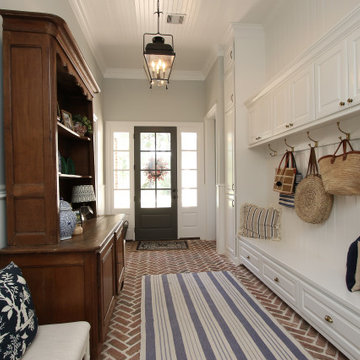
Ispirazione per un grande ingresso con anticamera classico con pareti grigie, pavimento in mattoni, una porta singola, una porta in legno scuro, pavimento rosso, soffitto in legno e pareti in perlinato
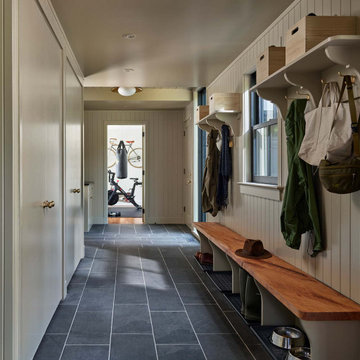
This addition on the side of the house ticks a lot of boxes: a new entry off the driveway and garage, lots of storage, a place for muddy boots (and dogs), a "drop zone," a powder room, and a home gym. It leads to a new laundry, pantry, and expanded kitchen. The gym boasts floor-to-ceiling windows on each side, flooding the space with natural light and providing views of the landscaped garden and pool.
© Jeffrey Totaro, 2023
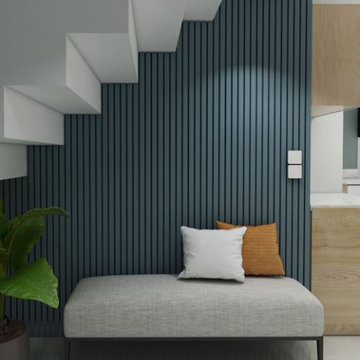
Création d'un espace banquette sous l'escalier avec au mur des panneaux 3d de chez Orac.
Idee per un corridoio nordico di medie dimensioni con pareti blu, pavimento con piastrelle in ceramica, pavimento grigio, pareti in legno, boiserie e pareti in perlinato
Idee per un corridoio nordico di medie dimensioni con pareti blu, pavimento con piastrelle in ceramica, pavimento grigio, pareti in legno, boiserie e pareti in perlinato
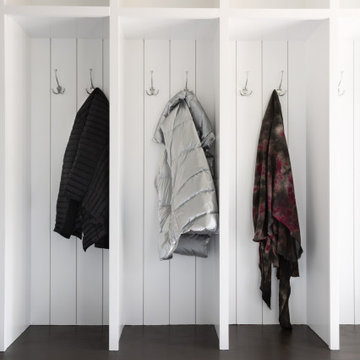
Needham Spec House. Mudroom: Custom designed cubbies with bench, nickel gap back and polished chrome hooks. Crown molding. Trim color Benjamin Moore Chantilly Lace. Photography by Sheryl Kalis. Construction by Veatch Property Development.
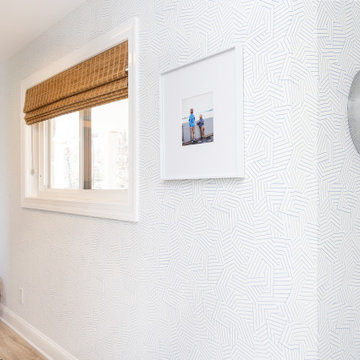
Added a custom woven wood shade to entryway window for privacy and a fun blue and white patterned wallpaper on the opposing wall of the built in's and shiplap to accentuate the coastal theme of the space.
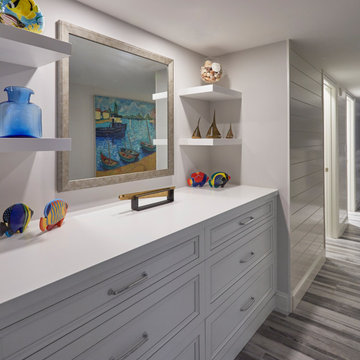
This condo we addressed the layout and making changes to the layout. By opening up the kitchen and turning the space into a great room. With the dining/bar, lanai, and family adding to the space giving it a open and spacious feeling. Then we addressed the hall with its too many doors. Changing the location of the guest bedroom door to accommodate a better furniture layout. The bathrooms we started from scratch The new look is perfectly suited for the clients and their entertaining lifestyle.
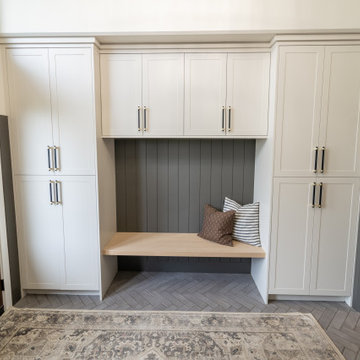
Ispirazione per un grande ingresso o corridoio tradizionale con pareti bianche, pavimento in gres porcellanato, una porta a due ante, una porta in legno bruno, pavimento grigio e pareti in perlinato

Charming Entry with lots of natural light. 8' Glass front door provides lots of light while privacy still remains from the rest of the home. Ship lap ceiling with exposed beams adds architectural interest to a clean space.
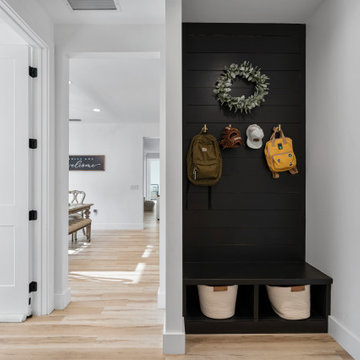
This beautiful custom home is in the gated community of Cedar Creek at Deerpoint Lake.
Idee per un ingresso con anticamera country di medie dimensioni con pareti bianche, pavimento in vinile, pavimento beige e pareti in perlinato
Idee per un ingresso con anticamera country di medie dimensioni con pareti bianche, pavimento in vinile, pavimento beige e pareti in perlinato
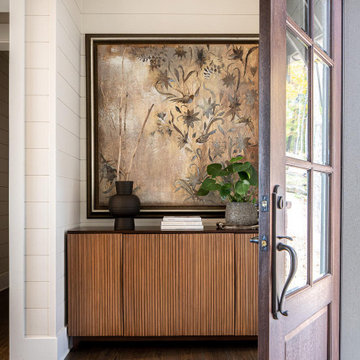
Idee per un grande ingresso o corridoio country con pareti bianche, pavimento in legno massello medio, una porta singola, una porta in legno scuro, soffitto in perlinato e pareti in perlinato
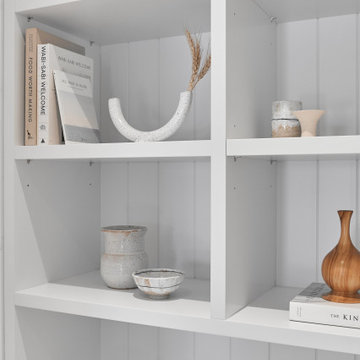
Entry hall joinery - v-groove detailed panelling to rear of open shelves
Idee per un ingresso o corridoio design di medie dimensioni con pareti bianche, pavimento in legno massello medio, pavimento marrone e pareti in perlinato
Idee per un ingresso o corridoio design di medie dimensioni con pareti bianche, pavimento in legno massello medio, pavimento marrone e pareti in perlinato
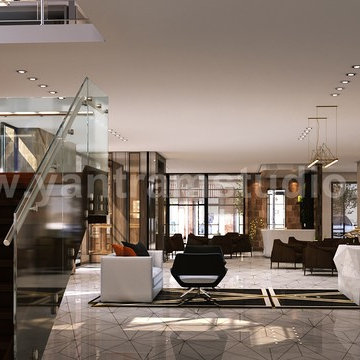
3D Interior Cafe with Modern furniture and sitting space with unique reception table ideas by Yantram Architectural Design Studio, Manchester - UK
Esempio di un grande ingresso o corridoio minimalista con pareti beige, pavimento in marmo, pavimento beige, soffitto in legno e pareti in perlinato
Esempio di un grande ingresso o corridoio minimalista con pareti beige, pavimento in marmo, pavimento beige, soffitto in legno e pareti in perlinato
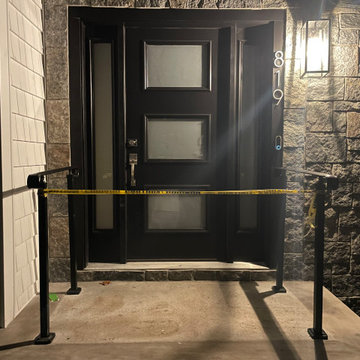
Client needed a new wall built, base molding installation completed, all home stairs painted white, new door rails installed, bathroom mirrors installed, specific area spot painting, among other items completed before placing home out on the market.

玄関部分は外部とのつながりを意識し、床を石で仕上げている。
Ispirazione per un piccolo corridoio moderno con pareti grigie, pavimento in granito, una porta singola, una porta grigia, pavimento grigio, soffitto in perlinato e pareti in perlinato
Ispirazione per un piccolo corridoio moderno con pareti grigie, pavimento in granito, una porta singola, una porta grigia, pavimento grigio, soffitto in perlinato e pareti in perlinato
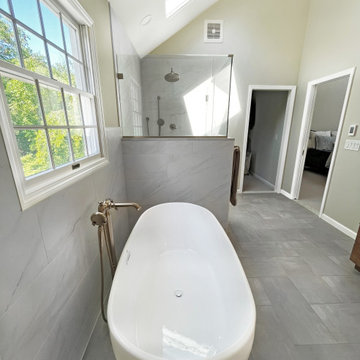
Mudroom/Foyer, Master Bathroom and Laundry Room renovation in Pennington, NJ. By relocating the laundry room to the second floor A&E was able to expand the mudroom/foyer and add a powder room. Functional bench seating and custom inset cabinetry not only hide the clutter but look beautiful when you enter the home. Upstairs master bath remodel includes spacious walk-in shower with bench, freestanding soaking tub, double vanity with plenty of storage. Mixed metal hardware including bronze and chrome. Water closet behind pocket door. Walk-in closet features custom built-ins for plenty of storage. Second story laundry features shiplap walls, butcher block countertop for folding, convenient sink and custom cabinetry throughout. Granite, quartz and quartzite and neutral tones were used throughout these projects.
292 Foto di ingressi e corridoi con pareti in perlinato
9