292 Foto di ingressi e corridoi con pareti in perlinato
Filtra anche per:
Budget
Ordina per:Popolari oggi
121 - 140 di 292 foto
1 di 3
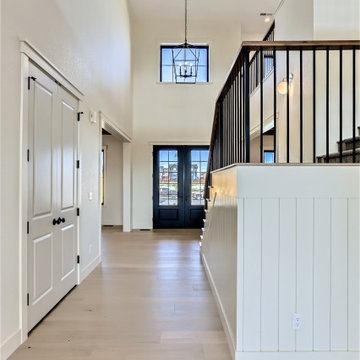
Ispirazione per un grande ingresso country con pareti bianche, parquet chiaro, una porta a due ante, una porta nera, pavimento beige e pareti in perlinato
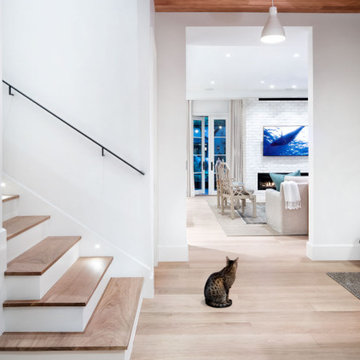
The junction of the stair landing with the entry hall is both casual and sophisticated. This junction opens up to the communal spaces, the master spaces and the upstairs.
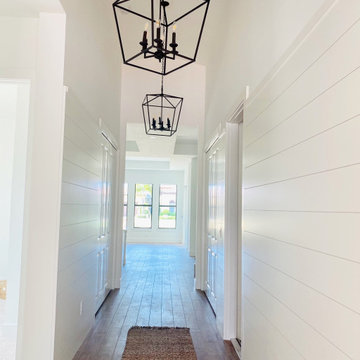
The white shiplap walls make a beautiful statement walking into this home. The white walls throughout bring in the Florida sunshine and create a bright and happy space.
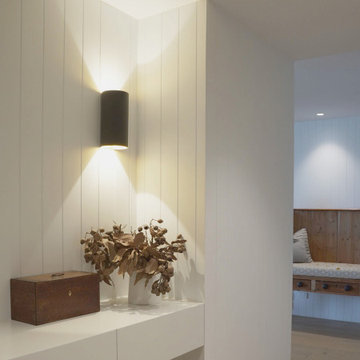
Beautiful entry cloak cupboard with bronze handle and walnut interior.
Ispirazione per un ingresso minimal con pareti bianche, parquet chiaro, una porta a due ante, una porta bianca e pareti in perlinato
Ispirazione per un ingresso minimal con pareti bianche, parquet chiaro, una porta a due ante, una porta bianca e pareti in perlinato
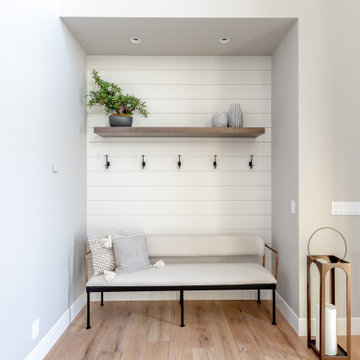
Immagine di un grande ingresso classico con pareti bianche, pavimento in legno massello medio, una porta nera, pavimento marrone e pareti in perlinato
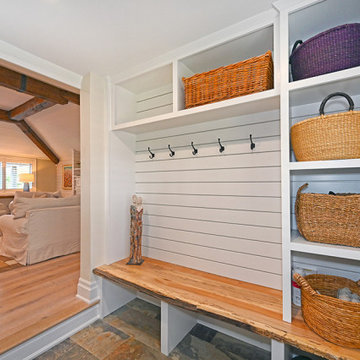
Modern farmhouse entryway leads to a warm inviting living room.
Idee per un corridoio country di medie dimensioni con una porta nera, pareti bianche, pavimento in ardesia, pavimento multicolore e pareti in perlinato
Idee per un corridoio country di medie dimensioni con una porta nera, pareti bianche, pavimento in ardesia, pavimento multicolore e pareti in perlinato
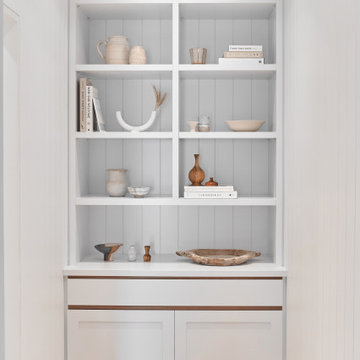
Entry hall joinery
Ispirazione per un ingresso o corridoio minimal di medie dimensioni con pareti bianche, pavimento in legno massello medio, pavimento marrone e pareti in perlinato
Ispirazione per un ingresso o corridoio minimal di medie dimensioni con pareti bianche, pavimento in legno massello medio, pavimento marrone e pareti in perlinato

Lake Arrowhead custom home entry featuring blue doors, white couches, shiplap walls and ceiling, soft white lighting, and crown molding.
Ispirazione per un ingresso minimal di medie dimensioni con pareti bianche, parquet scuro, una porta a due ante, una porta blu, pavimento marrone e pareti in perlinato
Ispirazione per un ingresso minimal di medie dimensioni con pareti bianche, parquet scuro, una porta a due ante, una porta blu, pavimento marrone e pareti in perlinato
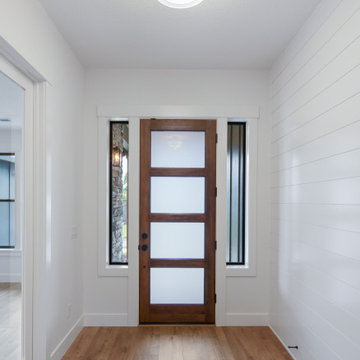
Idee per un grande ingresso o corridoio country con pareti bianche, parquet chiaro, una porta singola, una porta in legno bruno, pavimento marrone e pareti in perlinato
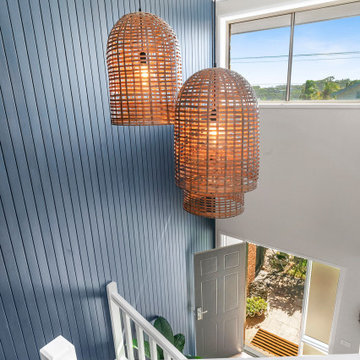
The brief for this home was to create a warm inviting space that suited it's beachside location. Our client loves to cook so an open plan kitchen with a space for her grandchildren to play was at the top of the list. Key features used in this open plan design were warm floorboard tiles in a herringbone pattern, navy horizontal shiplap feature wall, custom joinery in entry, living and children's play area, rattan pendant lighting, marble, navy and white open plan kitchen.
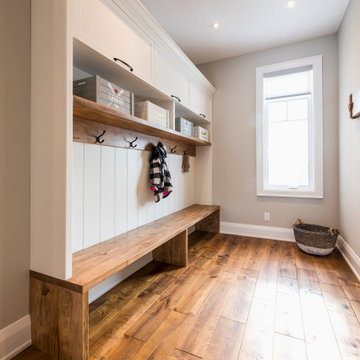
Esempio di un grande ingresso con anticamera stile americano con pareti bianche, pavimento in legno massello medio, una porta singola, una porta bianca e pareti in perlinato
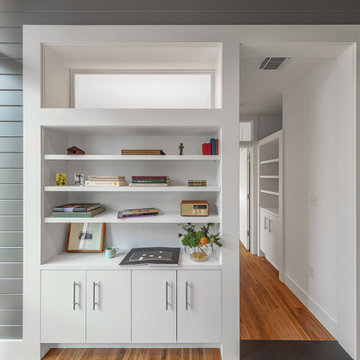
Bedroom "Cabins" are accessed through built-in cabinets. Clerestory windows allow the sharing of light between the Study and the bedroom's attached full bathroom. This hall also contains storage and closet space to accompany each bedroom.
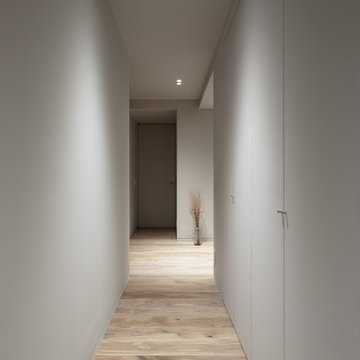
本計画は名古屋市の歴史ある閑静な住宅街にあるマンションのリノベーションのプロジェクトで、夫婦と子ども一人の3人家族のための住宅である。
設計時の要望は大きく2つあり、ダイニングとキッチンが豊かでゆとりある空間にしたいということと、物は基本的には表に見せたくないということであった。
インテリアの基本構成は床をオーク無垢材のフローリング、壁・天井は塗装仕上げとし、その壁の随所に床から天井までいっぱいのオーク無垢材の小幅板が現れる。LDKのある主室は黒いタイルの床に、壁・天井は寒水入りの漆喰塗り、出入口や家具扉のある長手一面をオーク無垢材が7m以上連続する壁とし、キッチン側の壁はワークトップに合わせて御影石としており、各面に異素材が対峙する。洗面室、浴室は壁床をモノトーンの磁器質タイルで統一し、ミニマルで洗練されたイメージとしている。

真っ暗だった廊下へ、階段を介して光が届くようになりました。
玄関前のスペースを広げてワークスペースとしました(写真左側)。
正面突き当り、猫階段のある青い壁は2階まで繋がります。
(写真 傍島利浩)
Idee per un piccolo ingresso o corridoio moderno con pareti bianche, pavimento in sughero, pavimento marrone, soffitto in perlinato e pareti in perlinato
Idee per un piccolo ingresso o corridoio moderno con pareti bianche, pavimento in sughero, pavimento marrone, soffitto in perlinato e pareti in perlinato
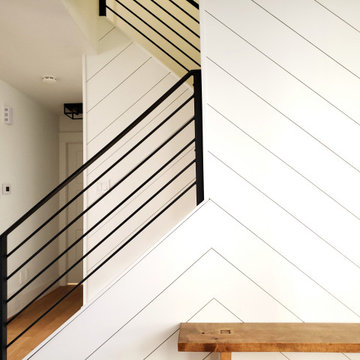
As you enter this home you are greeted with a white chevron shiplap wall feature and matte black horizontal railings climbing this staircase.
Ispirazione per un piccolo ingresso moderno con pareti bianche, parquet chiaro, una porta singola e pareti in perlinato
Ispirazione per un piccolo ingresso moderno con pareti bianche, parquet chiaro, una porta singola e pareti in perlinato

This sanctuary-like home is light, bright, and airy with a relaxed yet elegant finish. Influenced by Scandinavian décor, the wide plank floor strikes the perfect balance of serenity in the design. Floor: 9-1/2” wide-plank Vintage French Oak Rustic Character Victorian Collection hand scraped pillowed edge color Scandinavian Beige Satin Hardwax Oil. For more information please email us at: sales@signaturehardwoods.com

Immagine di un ingresso con anticamera chic di medie dimensioni con pareti bianche, parquet scuro, una porta singola, una porta bianca, pavimento marrone, soffitto ribassato e pareti in perlinato
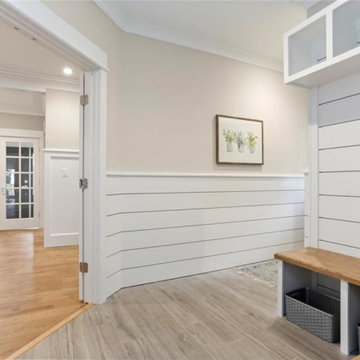
Foto di un ingresso con anticamera chic di medie dimensioni con pareti beige, pavimento in gres porcellanato, pavimento grigio e pareti in perlinato
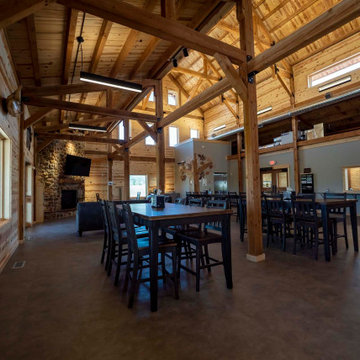
Post and beam nature center with seating for large groups
Ispirazione per un ampio ingresso o corridoio rustico con pareti grigie, pavimento marrone, soffitto a volta e pareti in perlinato
Ispirazione per un ampio ingresso o corridoio rustico con pareti grigie, pavimento marrone, soffitto a volta e pareti in perlinato
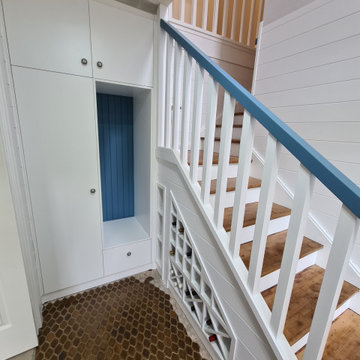
New under stair wine storage, cabinets, internal cladding and balustrading have completely changed this entrance. Just tiles to go
Idee per un ingresso di medie dimensioni con pareti bianche e pareti in perlinato
Idee per un ingresso di medie dimensioni con pareti bianche e pareti in perlinato
292 Foto di ingressi e corridoi con pareti in perlinato
7