292 Foto di ingressi e corridoi con pareti in perlinato
Filtra anche per:
Budget
Ordina per:Popolari oggi
21 - 40 di 292 foto
1 di 3
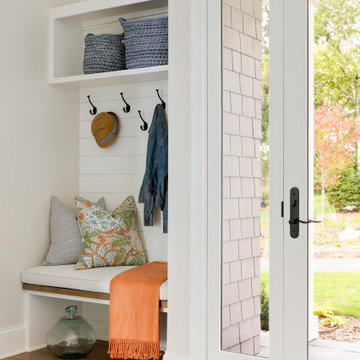
A modern Marvin front door welcomes you into this entry space complete with a bench and cubby to allow guests a place to rest and store their items before coming into the home.
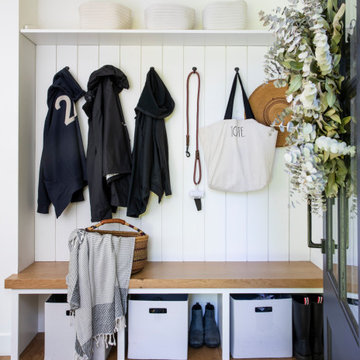
open cubbies, open bench, open shelves, wood bench seat
Idee per un piccolo ingresso con anticamera country con pareti bianche, parquet chiaro, una porta singola, una porta grigia e pareti in perlinato
Idee per un piccolo ingresso con anticamera country con pareti bianche, parquet chiaro, una porta singola, una porta grigia e pareti in perlinato

A vivid pink dutch door invites you in.
Esempio di una porta d'ingresso costiera di medie dimensioni con pareti nere, pavimento in cemento, una porta olandese, una porta rossa, pavimento beige e pareti in perlinato
Esempio di una porta d'ingresso costiera di medie dimensioni con pareti nere, pavimento in cemento, una porta olandese, una porta rossa, pavimento beige e pareti in perlinato

This classic Queenslander home in Red Hill, was a major renovation and therefore an opportunity to meet the family’s needs. With three active children, this family required a space that was as functional as it was beautiful, not forgetting the importance of it feeling inviting.
The resulting home references the classic Queenslander in combination with a refined mix of modern Hampton elements.
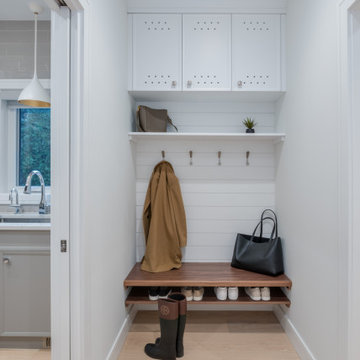
Idee per un piccolo ingresso con anticamera minimal con pareti bianche, parquet chiaro, pavimento beige e pareti in perlinato

Idee per una grande porta d'ingresso country con pareti bianche, una porta a due ante, una porta nera, soffitto in perlinato e pareti in perlinato

Esempio di un grande ingresso con anticamera tradizionale con pareti blu, pavimento in ardesia, una porta singola, una porta nera, pavimento nero e pareti in perlinato
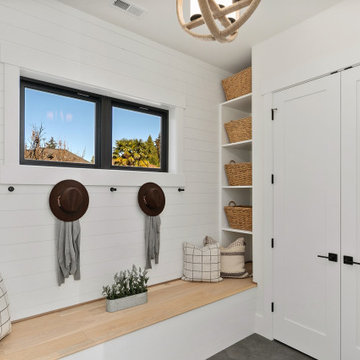
The mudroom sits right off the garage and leads into the kitchen. Double door storage, white shelving units, bench and coat hangers create an organized space.

Ispirazione per un grande ingresso con anticamera tradizionale con pareti grigie, pavimento in mattoni, una porta singola, una porta in legno scuro, pavimento rosso, soffitto in legno e pareti in perlinato

In the remodel of this early 1900s home, space was reallocated from the original dark, boxy kitchen and dining room to create a new mudroom, larger kitchen, and brighter dining space. Seating, storage, and coat hooks, all near the home's rear entry, make this home much more family-friendly!

Grandkids stay organized when visiting in this functional mud room, with shiplap white walls, a custom bench and plenty of cabinetry for storage. Pillow fabrics by Scion.
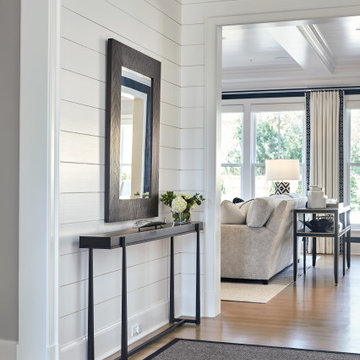
Esempio di un corridoio country di medie dimensioni con pareti bianche, parquet chiaro, una porta singola, una porta nera, pavimento beige e pareti in perlinato
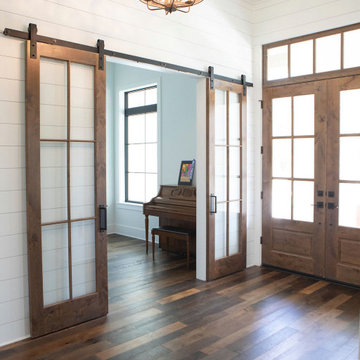
Ispirazione per un grande ingresso country con pareti bianche, pavimento in legno massello medio, una porta a due ante, una porta in legno bruno, pavimento marrone, soffitto in perlinato e pareti in perlinato

The Laguna Oak from the Alta Vista Collection is crafted from French white oak with a Nu Oil® finish.
Idee per un corridoio rustico di medie dimensioni con pareti bianche, parquet chiaro, una porta a due ante, una porta in legno bruno, pavimento multicolore, travi a vista e pareti in perlinato
Idee per un corridoio rustico di medie dimensioni con pareti bianche, parquet chiaro, una porta a due ante, una porta in legno bruno, pavimento multicolore, travi a vista e pareti in perlinato

Ispirazione per un ingresso con anticamera tradizionale di medie dimensioni con pareti bianche, pavimento in gres porcellanato, una porta singola, una porta bianca, pavimento grigio e pareti in perlinato
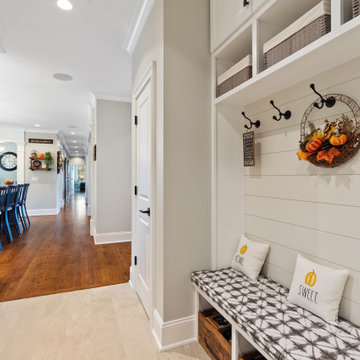
This coastal farmhouse design is destined to be an instant classic. This classic and cozy design has all of the right exterior details, including gray shingle siding, crisp white windows and trim, metal roofing stone accents and a custom cupola atop the three car garage. It also features a modern and up to date interior as well, with everything you'd expect in a true coastal farmhouse. With a beautiful nearly flat back yard, looking out to a golf course this property also includes abundant outdoor living spaces, a beautiful barn and an oversized koi pond for the owners to enjoy.

Immagine di un grande ingresso minimalista con pareti grigie, pavimento con piastrelle in ceramica, una porta singola, una porta in legno bruno, pavimento multicolore, soffitto in legno e pareti in perlinato
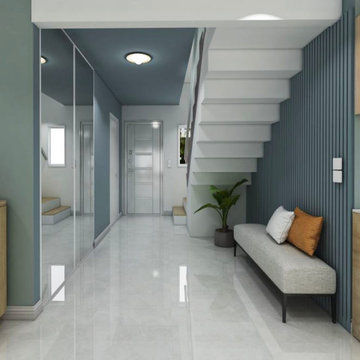
L'entrée est une vraie pièce de la maison il est important de décorer son entrée et de la rendre fonctionnelle selon vos besoins.
Ici placard pour les manteaux avec de grands miroirs, une banquette pour se déchausser.
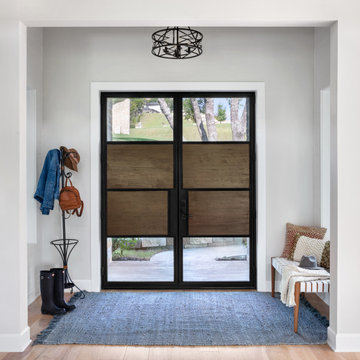
Modern Entryway
Ispirazione per una grande porta d'ingresso minimalista con pareti bianche, parquet chiaro, pavimento marrone, pareti in perlinato, una porta a due ante e una porta nera
Ispirazione per una grande porta d'ingresso minimalista con pareti bianche, parquet chiaro, pavimento marrone, pareti in perlinato, una porta a due ante e una porta nera

This charming, yet functional entry has custom, mudroom style cabinets, shiplap accent wall with chevron pattern, dark bronze cabinet pulls and coat hooks.
Photo by Molly Rose Photography
292 Foto di ingressi e corridoi con pareti in perlinato
2