11.214 Foto di ingressi e corridoi con pareti grigie e una porta singola
Filtra anche per:
Budget
Ordina per:Popolari oggi
141 - 160 di 11.214 foto
1 di 3
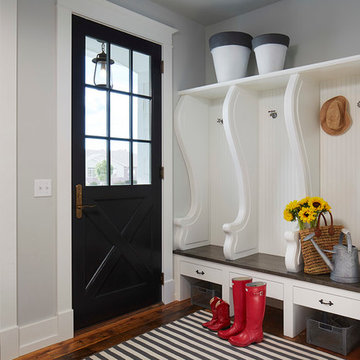
Martha O'Hara Interiors, Interior Design & Photo Styling | Corey Gaffer, Photography
Please Note: All “related,” “similar,” and “sponsored” products tagged or listed by Houzz are not actual products pictured. They have not been approved by Martha O’Hara Interiors nor any of the professionals credited. For information about our work, please contact design@oharainteriors.com.
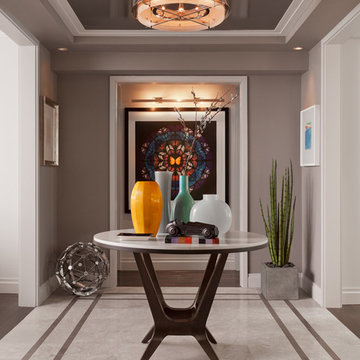
Ispirazione per un grande ingresso contemporaneo con pareti grigie, pavimento in marmo e una porta singola
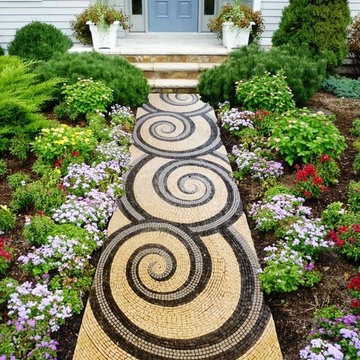
Welcoming your guests does seem a lot more appealing with such a magnificent marble swirl walkway!
Design and Installation by MEC
| Have a custom mosaic idea? We can help, with our brilliant Italian-trained mosaicists and easy-to-install tiled masterpieces. Worldwide shipping available on the complete range of quality handcrafted marble & glass mosaic products. For inquires and more info, contact us: http://mecartworks.com
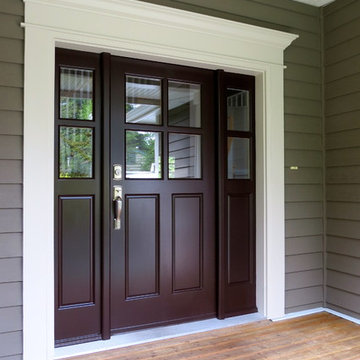
Exterior painting by Warline Painting Ltd. Photos by Ina VanTonder
Foto di una porta d'ingresso chic di medie dimensioni con pareti grigie, una porta singola, una porta marrone, parquet chiaro e pavimento marrone
Foto di una porta d'ingresso chic di medie dimensioni con pareti grigie, una porta singola, una porta marrone, parquet chiaro e pavimento marrone
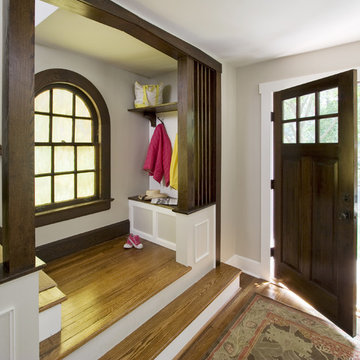
The new front door entryway now organizes the space in a way that is much more efficient. A small bench, hooks and shelf organize the homeowners belongings. New details were added at the stair to enhance the area. See before images at www.clawsonarchitects.com to understand the complete transformation.
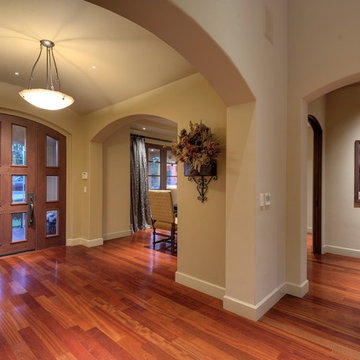
Esempio di un ingresso mediterraneo con pareti grigie, pavimento in legno massello medio, una porta singola, una porta in vetro e pavimento arancione
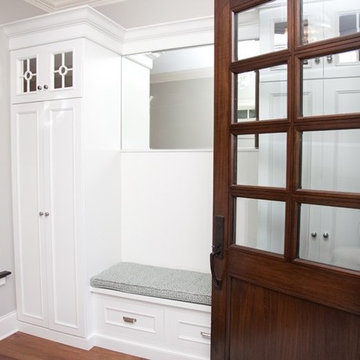
Foto di un ingresso classico di medie dimensioni con pareti grigie, parquet chiaro, una porta singola e una porta in legno scuro
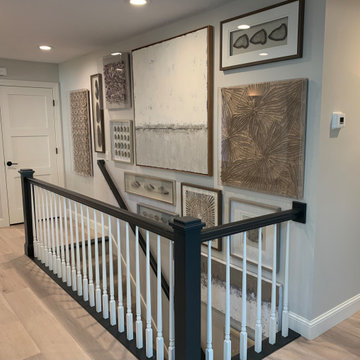
Front Entry Hallway and stairs to lower level with vinyl flooring, natural coastal art, gray walls
Immagine di un piccolo corridoio tradizionale con pareti grigie, pavimento in vinile, una porta singola, una porta bianca e pavimento beige
Immagine di un piccolo corridoio tradizionale con pareti grigie, pavimento in vinile, una porta singola, una porta bianca e pavimento beige

入った瞬間から、かっこよさに見とれてしまう玄関。左側の壁は建築家からの提案で外壁用のサイディングを張ってインダストリアルに。抜け感をもたらす内窓や正面のバーンドアは施主さまのご要望。カギを置くニッチも日常的に大活躍。
Idee per un corridoio industriale con pareti grigie, pavimento con piastrelle in ceramica, una porta singola, una porta nera, soffitto in carta da parati e pannellatura
Idee per un corridoio industriale con pareti grigie, pavimento con piastrelle in ceramica, una porta singola, una porta nera, soffitto in carta da parati e pannellatura

Originally built in 1990 the Heady Lakehouse began as a 2,800SF family retreat and now encompasses over 5,635SF. It is located on a steep yet welcoming lot overlooking a cove on Lake Hartwell that pulls you in through retaining walls wrapped with White Brick into a courtyard laid with concrete pavers in an Ashlar Pattern. This whole home renovation allowed us the opportunity to completely enhance the exterior of the home with all new LP Smartside painted with Amherst Gray with trim to match the Quaker new bone white windows for a subtle contrast. You enter the home under a vaulted tongue and groove white washed ceiling facing an entry door surrounded by White brick.
Once inside you’re encompassed by an abundance of natural light flooding in from across the living area from the 9’ triple door with transom windows above. As you make your way into the living area the ceiling opens up to a coffered ceiling which plays off of the 42” fireplace that is situated perpendicular to the dining area. The open layout provides a view into the kitchen as well as the sunroom with floor to ceiling windows boasting panoramic views of the lake. Looking back you see the elegant touches to the kitchen with Quartzite tops, all brass hardware to match the lighting throughout, and a large 4’x8’ Santorini Blue painted island with turned legs to provide a note of color.
The owner’s suite is situated separate to one side of the home allowing a quiet retreat for the homeowners. Details such as the nickel gap accented bed wall, brass wall mounted bed-side lamps, and a large triple window complete the bedroom. Access to the study through the master bedroom further enhances the idea of a private space for the owners to work. It’s bathroom features clean white vanities with Quartz counter tops, brass hardware and fixtures, an obscure glass enclosed shower with natural light, and a separate toilet room.
The left side of the home received the largest addition which included a new over-sized 3 bay garage with a dog washing shower, a new side entry with stair to the upper and a new laundry room. Over these areas, the stair will lead you to two new guest suites featuring a Jack & Jill Bathroom and their own Lounging and Play Area.
The focal point for entertainment is the lower level which features a bar and seating area. Opposite the bar you walk out on the concrete pavers to a covered outdoor kitchen feature a 48” grill, Large Big Green Egg smoker, 30” Diameter Evo Flat-top Grill, and a sink all surrounded by granite countertops that sit atop a white brick base with stainless steel access doors. The kitchen overlooks a 60” gas fire pit that sits adjacent to a custom gunite eight sided hot tub with travertine coping that looks out to the lake. This elegant and timeless approach to this 5,000SF three level addition and renovation allowed the owner to add multiple sleeping and entertainment areas while rejuvenating a beautiful lake front lot with subtle contrasting colors.

Entryway
Foto di un corridoio con pareti grigie, pavimento in legno massello medio, una porta singola, una porta in legno scuro, soffitto a volta e pareti in perlinato
Foto di un corridoio con pareti grigie, pavimento in legno massello medio, una porta singola, una porta in legno scuro, soffitto a volta e pareti in perlinato

Isle of Wight interior designers, Hampton style, coastal property full refurbishment project.
www.wooldridgeinteriors.co.uk
Foto di un corridoio costiero di medie dimensioni con pareti grigie, pavimento in laminato, una porta singola, una porta grigia, pavimento grigio e boiserie
Foto di un corridoio costiero di medie dimensioni con pareti grigie, pavimento in laminato, una porta singola, una porta grigia, pavimento grigio e boiserie

Idee per un piccolo ingresso con anticamera country con pareti grigie, pavimento in terracotta, una porta singola, una porta bianca, pavimento multicolore, soffitto in carta da parati e carta da parati
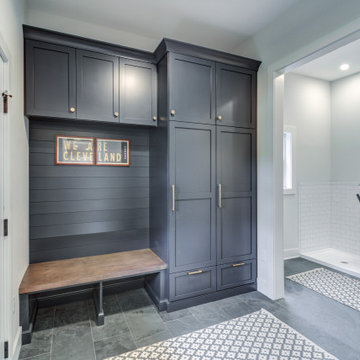
Foto di un ingresso con anticamera classico con pareti grigie, pavimento in ardesia e una porta singola

Inviting entryway with beautiful ceiling details and lighting
Photo by Ashley Avila Photography
Idee per un ingresso costiero con pareti grigie, pavimento in legno massello medio, una porta singola, una porta marrone, soffitto ribassato e pavimento marrone
Idee per un ingresso costiero con pareti grigie, pavimento in legno massello medio, una porta singola, una porta marrone, soffitto ribassato e pavimento marrone

A contemporary craftsman East Nashville entry featuring a dark wood front door paired with a matching upright piano and white built-in open cabinetry. Interior Designer & Photography: design by Christina Perry
design by Christina Perry | Interior Design
Nashville, TN 37214
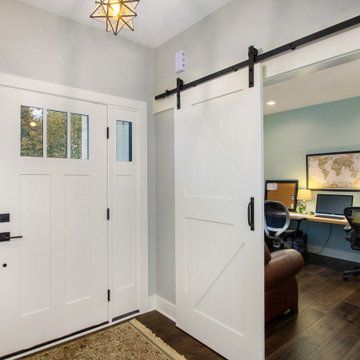
Esempio di un corridoio country di medie dimensioni con pareti grigie, parquet scuro, una porta singola, una porta bianca e pavimento marrone
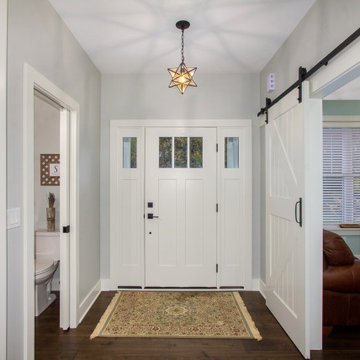
Ispirazione per un corridoio country di medie dimensioni con pareti grigie, parquet scuro, una porta singola, una porta bianca e pavimento marrone
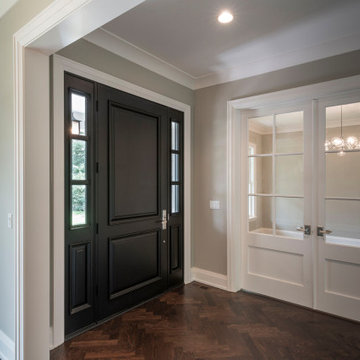
Single front entry, with clear glass sidelites, in rich dark espresso finish. Classic two panel design.
Idee per una porta d'ingresso tradizionale di medie dimensioni con pareti grigie, parquet scuro, una porta singola, una porta nera e pavimento marrone
Idee per una porta d'ingresso tradizionale di medie dimensioni con pareti grigie, parquet scuro, una porta singola, una porta nera e pavimento marrone
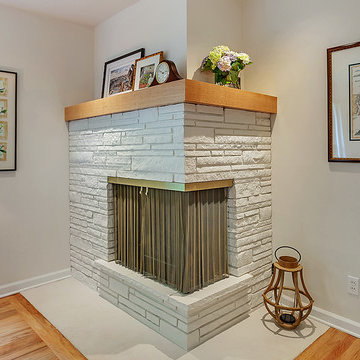
HomeStar Video Tours
Idee per un ingresso moderno di medie dimensioni con pareti grigie, parquet chiaro, una porta singola e una porta bianca
Idee per un ingresso moderno di medie dimensioni con pareti grigie, parquet chiaro, una porta singola e una porta bianca
11.214 Foto di ingressi e corridoi con pareti grigie e una porta singola
8