11.214 Foto di ingressi e corridoi con pareti grigie e una porta singola
Filtra anche per:
Budget
Ordina per:Popolari oggi
81 - 100 di 11.214 foto
1 di 3

The entryway, living, and dining room in this Chevy Chase home were renovated with structural changes to accommodate a family of five. It features a bright palette, functional furniture, a built-in BBQ/grill, and statement lights.
Project designed by Courtney Thomas Design in La Cañada. Serving Pasadena, Glendale, Monrovia, San Marino, Sierra Madre, South Pasadena, and Altadena.
For more about Courtney Thomas Design, click here: https://www.courtneythomasdesign.com/
To learn more about this project, click here:
https://www.courtneythomasdesign.com/portfolio/home-renovation-la-canada/

This 1950’s mid century ranch had good bones, but was not all that it could be - especially for a family of four. The entrance, bathrooms and mudroom lacked storage space and felt dark and dingy.
The main bathroom was transformed back to its original charm with modern updates by moving the tub underneath the window, adding in a double vanity and a built-in laundry hamper and shelves. Casework used satin nickel hardware, handmade tile, and a custom oak vanity with finger pulls instead of hardware to create a neutral, clean bathroom that is still inviting and relaxing.
The entry reflects this natural warmth with a custom built-in bench and subtle marbled wallpaper. The combined laundry, mudroom and boy's bath feature an extremely durable watery blue cement tile and more custom oak built-in pieces. Overall, this renovation created a more functional space with a neutral but warm palette and minimalistic details.
Interior Design: Casework
General Contractor: Raven Builders
Photography: George Barberis
Press: Rebecca Atwood, Rue Magazine
On the Blog: SW Ranch Master Bath Before & After

This side entry is most-used in this busy family home with 4 kids, lots of visitors and a big dog . Re-arranging the space to include an open center Mudroom area, with elbow room for all, was the key. Kids' PR on the left, walk-in pantry next to the Kitchen, and a double door coat closet add to the functional storage.
Space planning and cabinetry: Jennifer Howard, JWH
Cabinet Installation: JWH Construction Management
Photography: Tim Lenz.

Foto di un piccolo ingresso chic con pareti grigie, pavimento in marmo, una porta singola, una porta grigia e pavimento bianco
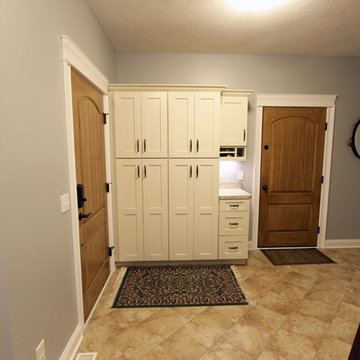
In this mud room, Waypoint Living Spaces 650F Painted Silk/Cherry Bordeaux cabinets and lockers were installed. The countertop is Wilsonart Laminate in Golden Juparana with self edge and 4” backsplash.
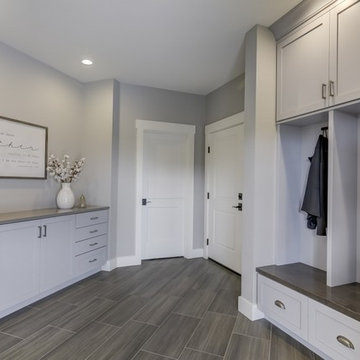
Ispirazione per un ingresso con anticamera country di medie dimensioni con pareti grigie, pavimento in gres porcellanato, una porta singola, una porta bianca e pavimento marrone

Photographer: Mitchell Fong
Foto di una porta d'ingresso minimalista di medie dimensioni con pareti grigie, pavimento in ardesia, una porta singola, una porta gialla e pavimento grigio
Foto di una porta d'ingresso minimalista di medie dimensioni con pareti grigie, pavimento in ardesia, una porta singola, una porta gialla e pavimento grigio
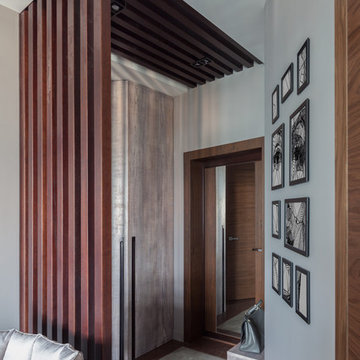
Юрий Гришко
Immagine di una piccola porta d'ingresso design con pareti grigie, pavimento in gres porcellanato, una porta singola, una porta in legno scuro e pavimento grigio
Immagine di una piccola porta d'ingresso design con pareti grigie, pavimento in gres porcellanato, una porta singola, una porta in legno scuro e pavimento grigio

Foto di un piccolo ingresso con anticamera classico con pareti grigie, pavimento in ardesia, una porta singola, una porta in vetro e pavimento grigio
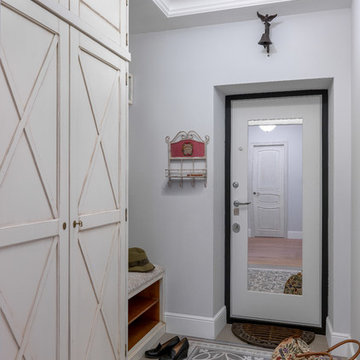
Esempio di un ingresso con anticamera classico con una porta singola, una porta bianca e pareti grigie
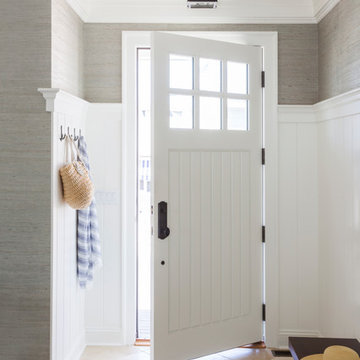
Esempio di una porta d'ingresso costiera con pareti grigie, una porta singola, una porta bianca e pavimento beige
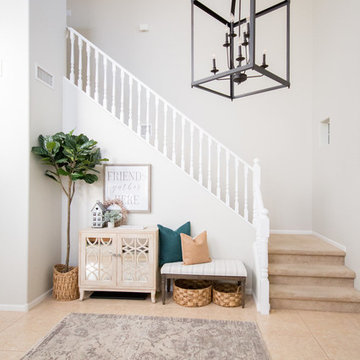
This "friends gather here" sign is a welcoming feel when you arrive at this grand entrance...it has an inviting warm feel that everyone wants to come in and take off their shoes immediately!
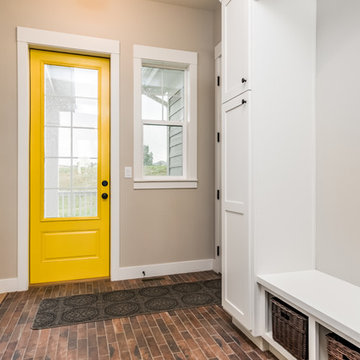
Ispirazione per una porta d'ingresso country di medie dimensioni con pareti grigie, una porta singola, una porta gialla e pavimento marrone

Lynnette Bauer - 360REI
Esempio di un grande ingresso con anticamera minimal con pareti grigie, parquet chiaro, una porta singola e una porta nera
Esempio di un grande ingresso con anticamera minimal con pareti grigie, parquet chiaro, una porta singola e una porta nera
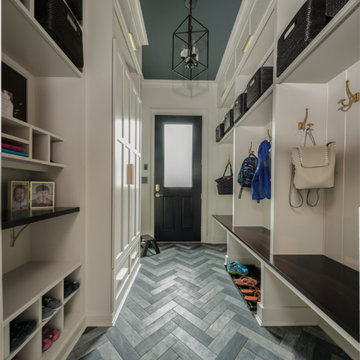
This beautiful home located near a central Connecticut wine vineyard was purchased by a growing family as their dream home. They decided to make their informal entry into their home a priority. We truly are believers in combining function with elegance. This mudroom opens up to their kitchen so why not create some amazing storage that looks great too! This space speaks to their transitional style with a touch of tradition. From mixing the metal finishes to the herringbone floor pattern we were able to create a timeless, functional first impression to a beautiful home. Every family can benefit from having a space called “Home Central” from pre-school on…come in and take your shoes off.
Custom designed by Hartley and Hill Design. All materials and furnishings in this space are available through Hartley and Hill Design. www.hartleyandhilldesign.com 888-639-0639
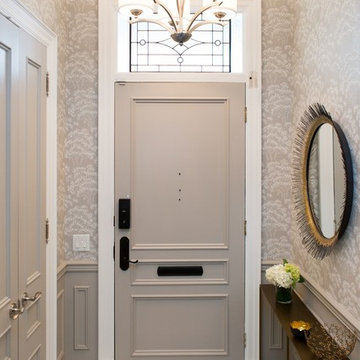
Immagine di un ingresso contemporaneo di medie dimensioni con pareti grigie, pavimento in marmo, una porta singola, una porta grigia e pavimento bianco
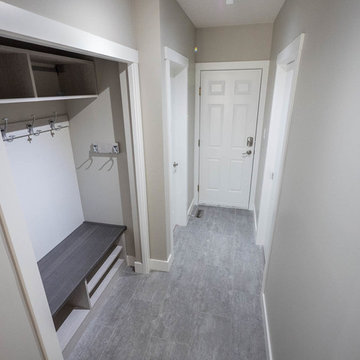
Digital Video Listings
Ispirazione per un piccolo ingresso con anticamera contemporaneo con pareti grigie, pavimento in gres porcellanato, una porta singola, una porta bianca e pavimento grigio
Ispirazione per un piccolo ingresso con anticamera contemporaneo con pareti grigie, pavimento in gres porcellanato, una porta singola, una porta bianca e pavimento grigio
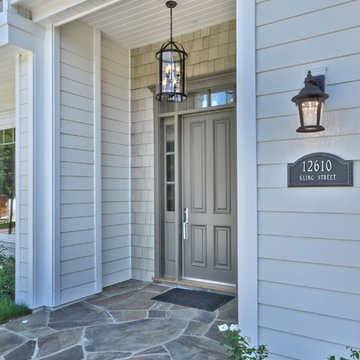
Foto di una porta d'ingresso chic di medie dimensioni con pareti grigie, una porta singola e una porta grigia
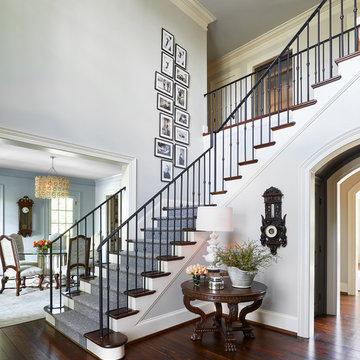
Ispirazione per un ingresso tradizionale di medie dimensioni con una porta singola, pareti grigie, parquet scuro, una porta in legno scuro e pavimento marrone
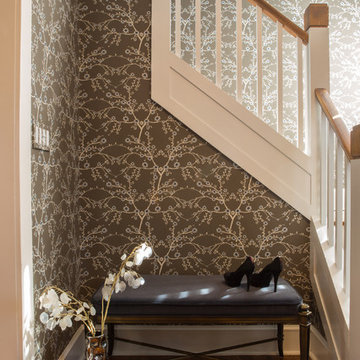
Photography by: Jill Buckner Photography
Immagine di un ingresso classico di medie dimensioni con una porta singola, pavimento marrone, pareti grigie e pavimento in legno massello medio
Immagine di un ingresso classico di medie dimensioni con una porta singola, pavimento marrone, pareti grigie e pavimento in legno massello medio
11.214 Foto di ingressi e corridoi con pareti grigie e una porta singola
5