11.214 Foto di ingressi e corridoi con pareti grigie e una porta singola
Filtra anche per:
Budget
Ordina per:Popolari oggi
161 - 180 di 11.214 foto
1 di 3
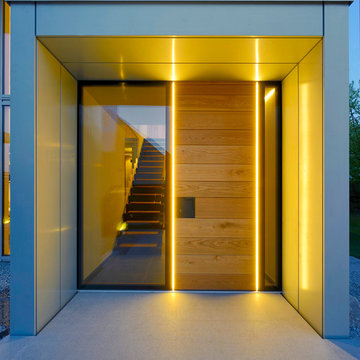
Ein weiteres optisches Augenmerk ist die Beleuchtung an der Haustüre. Traditionelle Holzhaustüre vereint sich mit modernem Licht.
Foto di una porta d'ingresso contemporanea con una porta singola, una porta in legno chiaro, pareti grigie e pavimento in cemento
Foto di una porta d'ingresso contemporanea con una porta singola, una porta in legno chiaro, pareti grigie e pavimento in cemento
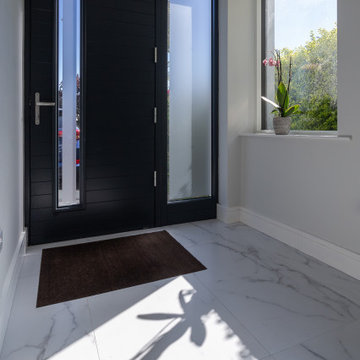
Fitting of the entrance door.
Idee per una porta d'ingresso design con pareti grigie, una porta singola, una porta nera e pavimento in gres porcellanato
Idee per una porta d'ingresso design con pareti grigie, una porta singola, una porta nera e pavimento in gres porcellanato

This transitional foyer features a colorful, abstract wool rug and teal geometric wallpaper. The beaded, polished nickel sconces and neutral, contemporary artwork draws the eye upward. An elegant, transitional open-sphere chandelier adds sophistication while remaining light and airy. Various teal and lavender accessories carry the color throughout this updated foyer.
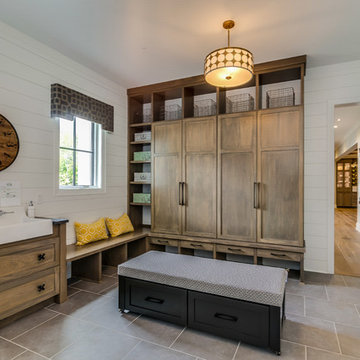
Ispirazione per un grande ingresso con anticamera country con pareti grigie, pavimento in gres porcellanato, una porta singola, una porta bianca e pavimento grigio

Idee per un ingresso o corridoio classico con pareti grigie, una porta singola, una porta nera, pavimento multicolore e boiserie
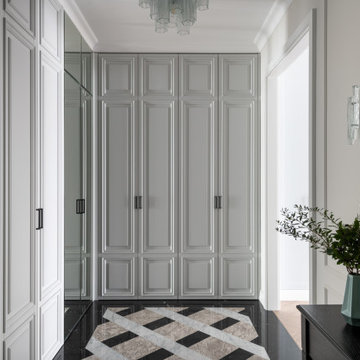
Прихожая в стиле современной классики. На полу мраморный ковер. Встроенные шкафы изготовлены в московских столярных мастерских. Люстра и бра из муранского стекла.
Сквозь один из шкафов организован скрытый проход в спальню через организованную при ней гардеробную.

We created this 1250 sq. ft basement under a house that initially only had crawlspace and minimal dugout area for mechanicals. To create this basement, we excavated 60 dump trucks of dirt through a 3’x2’ crawlspace opening to the outside.
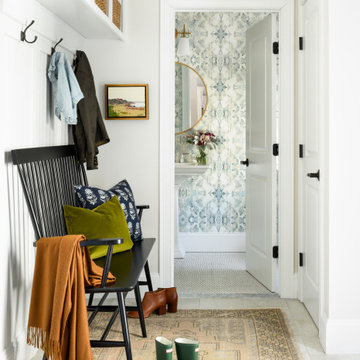
Immagine di un corridoio tradizionale di medie dimensioni con una porta singola, pareti grigie e pavimento grigio
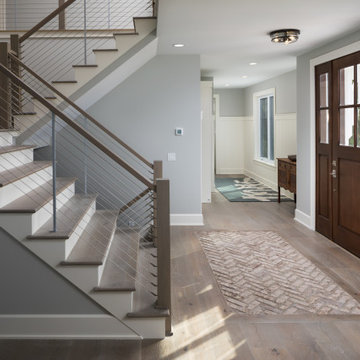
Esempio di un piccolo ingresso classico con pareti grigie, parquet chiaro, una porta singola, una porta in legno bruno e pavimento grigio
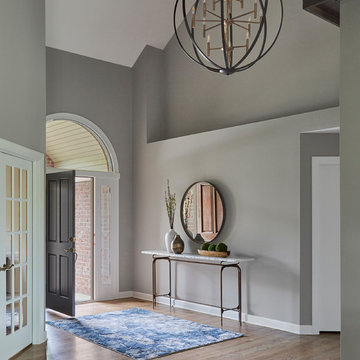
Foto di una porta d'ingresso minimalista di medie dimensioni con pareti grigie, pavimento in legno massello medio, una porta singola, una porta grigia e pavimento marrone
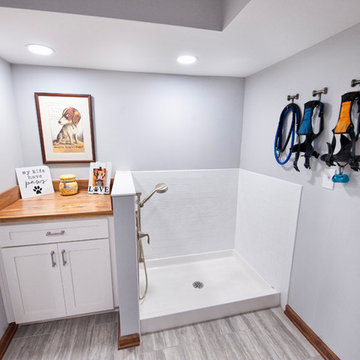
Idee per un grande ingresso con anticamera chic con pareti grigie, pavimento in gres porcellanato, una porta singola, una porta in legno scuro e pavimento grigio
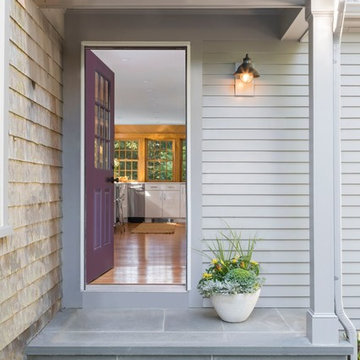
Abby Grattan - Grattan Imaging
Foto di una porta d'ingresso classica con pareti grigie, una porta singola, una porta viola e pavimento grigio
Foto di una porta d'ingresso classica con pareti grigie, una porta singola, una porta viola e pavimento grigio
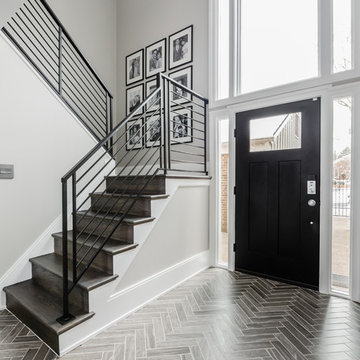
Idee per un ingresso design di medie dimensioni con pareti grigie, pavimento in gres porcellanato, una porta singola, una porta nera e pavimento grigio

This grand 2-story home with first-floor owner’s suite includes a 3-car garage with spacious mudroom entry complete with built-in lockers. A stamped concrete walkway leads to the inviting front porch. Double doors open to the foyer with beautiful hardwood flooring that flows throughout the main living areas on the 1st floor. Sophisticated details throughout the home include lofty 10’ ceilings on the first floor and farmhouse door and window trim and baseboard. To the front of the home is the formal dining room featuring craftsman style wainscoting with chair rail and elegant tray ceiling. Decorative wooden beams adorn the ceiling in the kitchen, sitting area, and the breakfast area. The well-appointed kitchen features stainless steel appliances, attractive cabinetry with decorative crown molding, Hanstone countertops with tile backsplash, and an island with Cambria countertop. The breakfast area provides access to the spacious covered patio. A see-thru, stone surround fireplace connects the breakfast area and the airy living room. The owner’s suite, tucked to the back of the home, features a tray ceiling, stylish shiplap accent wall, and an expansive closet with custom shelving. The owner’s bathroom with cathedral ceiling includes a freestanding tub and custom tile shower. Additional rooms include a study with cathedral ceiling and rustic barn wood accent wall and a convenient bonus room for additional flexible living space. The 2nd floor boasts 3 additional bedrooms, 2 full bathrooms, and a loft that overlooks the living room.
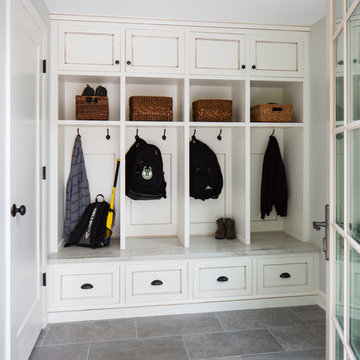
Immagine di un piccolo ingresso con anticamera tradizionale con pareti grigie, pavimento in gres porcellanato, una porta singola, una porta bianca e pavimento grigio
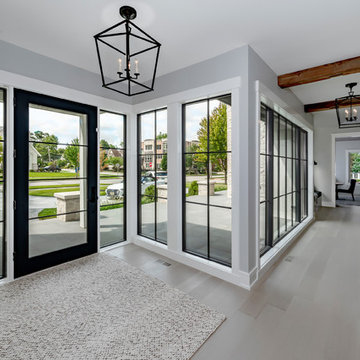
Tim Benson Photography
Esempio di una porta d'ingresso classica di medie dimensioni con pareti grigie, parquet chiaro, una porta singola, una porta in vetro e pavimento beige
Esempio di una porta d'ingresso classica di medie dimensioni con pareti grigie, parquet chiaro, una porta singola, una porta in vetro e pavimento beige
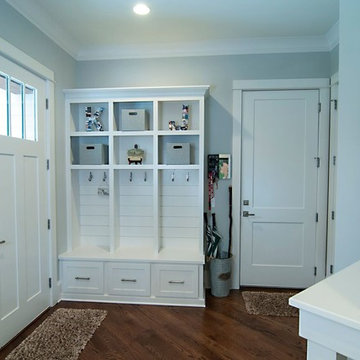
Esempio di un ingresso con anticamera chic di medie dimensioni con pareti grigie, parquet scuro, una porta singola, una porta bianca e pavimento marrone
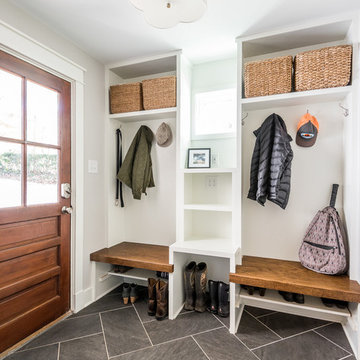
Design: Lesley Glotzl
Photo: Eastman Creative
Foto di un ingresso con anticamera con pareti grigie, pavimento in gres porcellanato, una porta singola, una porta in legno bruno e pavimento grigio
Foto di un ingresso con anticamera con pareti grigie, pavimento in gres porcellanato, una porta singola, una porta in legno bruno e pavimento grigio
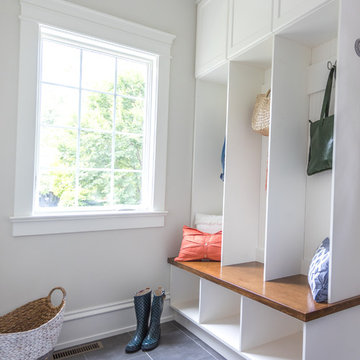
This mudroom has ample space and storage. Featuring a stained bench seat with white cabinetry. A small coat closet provides extra storage.
Foto di un piccolo ingresso con anticamera classico con pareti grigie, pavimento in gres porcellanato, una porta singola, una porta nera e pavimento grigio
Foto di un piccolo ingresso con anticamera classico con pareti grigie, pavimento in gres porcellanato, una porta singola, una porta nera e pavimento grigio
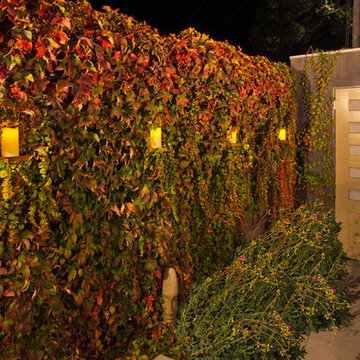
Foto di un corridoio moderno di medie dimensioni con pareti grigie, pavimento in cemento, una porta singola e una porta gialla
11.214 Foto di ingressi e corridoi con pareti grigie e una porta singola
9