11.214 Foto di ingressi e corridoi con pareti grigie e una porta singola
Filtra anche per:
Budget
Ordina per:Popolari oggi
61 - 80 di 11.214 foto
1 di 3
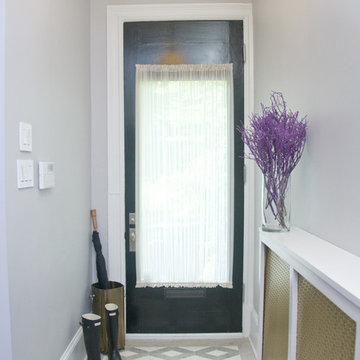
Entry Hall. Photo credit: Ricci Shryock
Idee per un corridoio classico di medie dimensioni con una porta singola, pavimento con piastrelle in ceramica e pareti grigie
Idee per un corridoio classico di medie dimensioni con una porta singola, pavimento con piastrelle in ceramica e pareti grigie
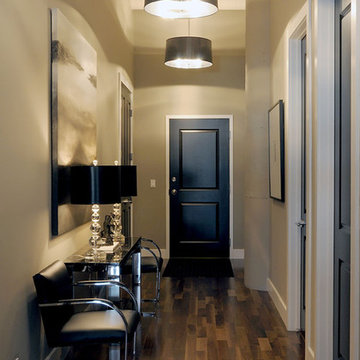
D&M Images
Esempio di un corridoio classico con pareti grigie, parquet scuro, una porta singola e pavimento marrone
Esempio di un corridoio classico con pareti grigie, parquet scuro, una porta singola e pavimento marrone

Regan Wood photo credit
Esempio di un corridoio classico con pareti grigie, pavimento in legno massello medio, una porta singola, una porta bianca e pavimento marrone
Esempio di un corridoio classico con pareti grigie, pavimento in legno massello medio, una porta singola, una porta bianca e pavimento marrone

This very busy family of five needed a convenient place to drop coats, shoes and bookbags near the active side entrance of their home. Creating a mudroom space was an essential part of a larger renovation project we were hired to design which included a kitchen, family room, butler’s pantry, home office, laundry room, and powder room. These additional spaces, including the new mudroom, did not exist previously and were created from the home’s existing square footage.
The location of the mudroom provides convenient access from the entry door and creates a roomy hallway that allows an easy transition between the family room and laundry room. This space also is used to access the back staircase leading to the second floor addition which includes a bedroom, full bath, and a second office.
The color pallet features peaceful shades of blue-greys and neutrals accented with textural storage baskets. On one side of the hallway floor-to-ceiling cabinetry provides an abundance of vital closed storage, while the other side features a traditional mudroom design with coat hooks, open cubbies, shoe storage and a long bench. The cubbies above and below the bench were specifically designed to accommodate baskets to make storage accessible and tidy. The stained wood bench seat adds warmth and contrast to the blue-grey paint. The desk area at the end closest to the door provides a charging station for mobile devices and serves as a handy landing spot for mail and keys. The open area under the desktop is perfect for the dog bowls.
Photo: Peter Krupenye
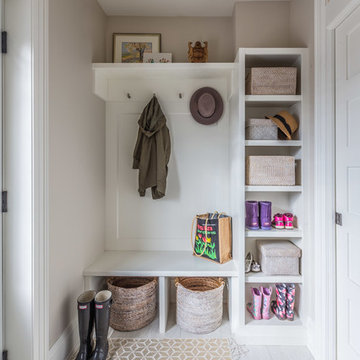
This small mudroom is at the back entrance of the house adjacent to a three piece bathroom. With open storage for easy access, this small space is packed with function for the growing family.

Fresh mudroom with beautiful pattern rug and red accent.
Ispirazione per un piccolo ingresso con anticamera moderno con pareti grigie, pavimento in ardesia, una porta singola e una porta bianca
Ispirazione per un piccolo ingresso con anticamera moderno con pareti grigie, pavimento in ardesia, una porta singola e una porta bianca
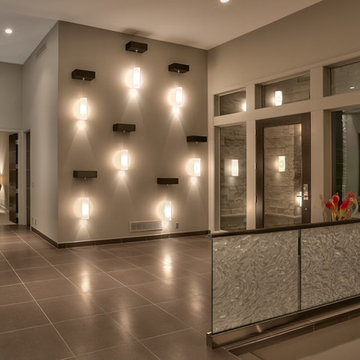
Home Built by Arjay Builders Inc.
Photo by Amoura Productions
Foto di un ampio ingresso contemporaneo con pareti grigie, una porta singola e una porta in vetro
Foto di un ampio ingresso contemporaneo con pareti grigie, una porta singola e una porta in vetro

Refined yet natural. A white wire-brush gives the natural wood tone a distinct depth, lending it to a variety of spaces. With the Modin Collection, we have raised the bar on luxury vinyl plank. The result is a new standard in resilient flooring. Modin offers true embossed in register texture, a low sheen level, a rigid SPC core, an industry-leading wear layer, and so much more.
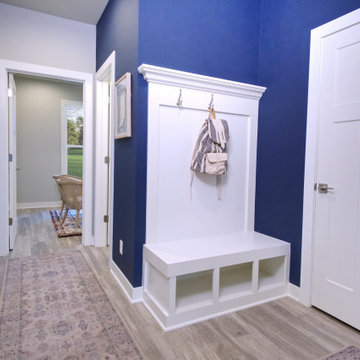
Foto di un ingresso con anticamera country di medie dimensioni con pareti grigie, parquet chiaro, una porta singola, una porta bianca e pavimento beige

Liadesign
Esempio di un grande ingresso o corridoio design con pareti grigie, parquet chiaro, una porta singola, una porta bianca e carta da parati
Esempio di un grande ingresso o corridoio design con pareti grigie, parquet chiaro, una porta singola, una porta bianca e carta da parati

Ispirazione per un piccolo corridoio rustico con pareti grigie, pavimento in legno massello medio, una porta singola, una porta marrone, pavimento marrone e soffitto a volta
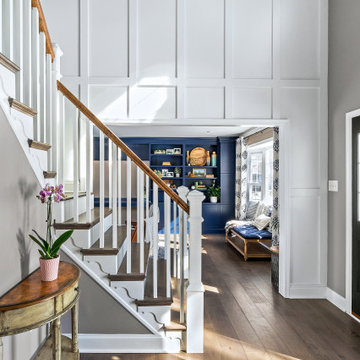
Immagine di un ingresso classico di medie dimensioni con pareti grigie, parquet scuro, una porta singola, una porta grigia, pavimento marrone e pannellatura

Idee per un ingresso tradizionale con pareti grigie, parquet scuro, una porta singola, una porta in legno bruno e pavimento marrone

This mud room entry from the garage immediately grabs attention with the dramatic use of rusted steel I beams as shelving to create a warm welcome to this inviting house.
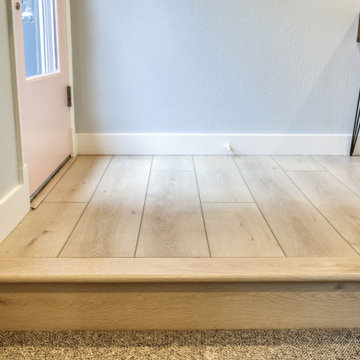
Lato Signature from the Modin Rigid LVP Collection - Crisp tones of maple and birch. The enhanced bevels accentuate the long length of the planks.
Immagine di un piccolo corridoio minimalista con pareti grigie, pavimento in vinile, una porta singola, una porta rossa e pavimento giallo
Immagine di un piccolo corridoio minimalista con pareti grigie, pavimento in vinile, una porta singola, una porta rossa e pavimento giallo

Foto di un grande ingresso con anticamera country con pareti grigie, parquet scuro, una porta singola e pavimento marrone

The entryway, living, and dining room in this Chevy Chase home were renovated with structural changes to accommodate a family of five. It features a bright palette, functional furniture, a built-in BBQ/grill, and statement lights.
Project designed by Courtney Thomas Design in La Cañada. Serving Pasadena, Glendale, Monrovia, San Marino, Sierra Madre, South Pasadena, and Altadena.
For more about Courtney Thomas Design, click here: https://www.courtneythomasdesign.com/
To learn more about this project, click here:
https://www.courtneythomasdesign.com/portfolio/home-renovation-la-canada/
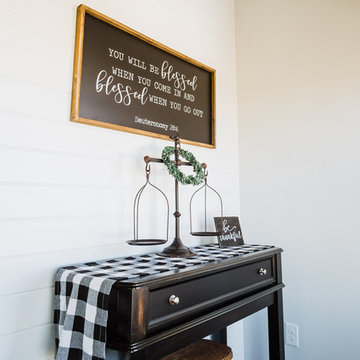
Ispirazione per un corridoio country di medie dimensioni con pareti grigie, pavimento in legno massello medio, una porta singola, una porta in legno scuro e pavimento marrone

This side entry is most-used in this busy family home with 4 kids, lots of visitors and a big dog . Re-arranging the space to include an open center Mudroom area, with elbow room for all, was the key. Kids' PR on the left, walk-in pantry next to the Kitchen, and a double door coat closet add to the functional storage.
Space planning and cabinetry: Jennifer Howard, JWH
Cabinet Installation: JWH Construction Management
Photography: Tim Lenz.
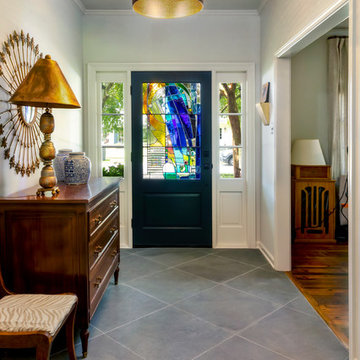
Foto di una porta d'ingresso tradizionale di medie dimensioni con pareti grigie, una porta singola, una porta blu e pavimento grigio
11.214 Foto di ingressi e corridoi con pareti grigie e una porta singola
4