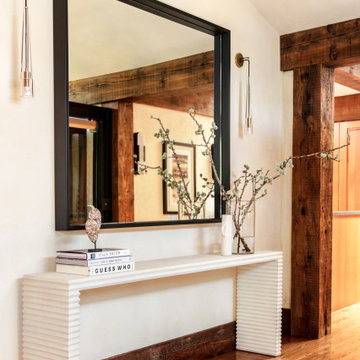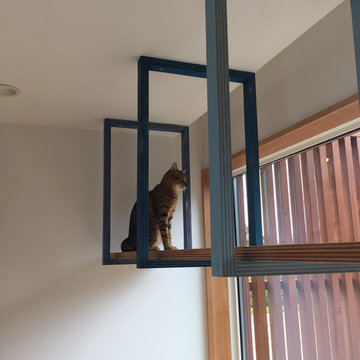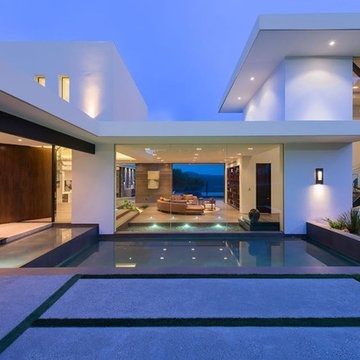5.862 Foto di ingressi e corridoi con pareti bianche
Filtra anche per:
Budget
Ordina per:Popolari oggi
101 - 120 di 5.862 foto
1 di 3

Warm neutrals and rich earth tones are a top 2021 color trend that embodies those hygge characteristics. Organic shades such as camel will take the place of gray, while deep, neutral-like colors including black, olive green and burnt orange will continue in popularity. Look to paint, fabric and woods stains that have yellow or red undertones for a homey, inviting effect!
#entryway #entrywaydesign #welcomehome #homeexterior #luxuryhomes #luxurylifestyle

This mudroom is perfect for organizing this busy family's shoes, jackets, and more! Don't be fooled by the compact space, this cabinetry provides ample storage.

Foto di una piccola porta d'ingresso moderna con pareti bianche, pavimento in mattoni, una porta singola, una porta nera, pavimento multicolore e soffitto in legno

Foto di un ingresso o corridoio stile marino con pareti bianche, pavimento in legno massello medio, soffitto in perlinato e pareti in perlinato

Foto di un ingresso o corridoio scandinavo di medie dimensioni con pareti bianche, pavimento in compensato, pavimento beige, soffitto in carta da parati e carta da parati

Exposed Brick arch and light filled landing area , the farrow and ball ammonite walls and ceilings complement the brick and original beams
Idee per un ingresso o corridoio scandinavo di medie dimensioni con pareti bianche, parquet scuro, pavimento marrone, travi a vista e pareti in mattoni
Idee per un ingresso o corridoio scandinavo di medie dimensioni con pareti bianche, parquet scuro, pavimento marrone, travi a vista e pareti in mattoni

Benedict Canyon Beverly Hills luxury modern mansion exterior & entrance. Photo by William MacCollum.
Ispirazione per un'ampia porta d'ingresso moderna con pareti bianche, una porta a pivot, una porta in legno scuro e soffitto ribassato
Ispirazione per un'ampia porta d'ingresso moderna con pareti bianche, una porta a pivot, una porta in legno scuro e soffitto ribassato

This Woodland Style home is a beautiful combination of rustic charm and modern flare. The Three bedroom, 3 and 1/2 bath home provides an abundance of natural light in every room. The home design offers a central courtyard adjoining the main living space with the primary bedroom. The master bath with its tiled shower and walk in closet provide the homeowner with much needed space without compromising the beautiful style of the overall home.

By adding the wall between the Foyer and Family Room, the view to the Family Room is now beautifully framed by the black cased opening. Perforated metal wall scones flank the hallway to the right, which leads to the private bedroom suites. The relocated coat closet provides an end to the new floating fireplace, hearth and built in shelves. On the left, artwork is perfectly lit to lead visitors into the Family Room. Engineered European Oak flooring was installed. The wide plank matte finish compliments the industrial feel of the existing rough cut ceiling beams.

In transforming their Aspen retreat, our clients sought a departure from typical mountain decor. With an eclectic aesthetic, we lightened walls and refreshed furnishings, creating a stylish and cosmopolitan yet family-friendly and down-to-earth haven.
The inviting entryway features pendant lighting, an earthy-toned carpet, and exposed wooden beams. The view of the stairs adds architectural interest and warmth to the space.
---Joe McGuire Design is an Aspen and Boulder interior design firm bringing a uniquely holistic approach to home interiors since 2005.
For more about Joe McGuire Design, see here: https://www.joemcguiredesign.com/
To learn more about this project, see here:
https://www.joemcguiredesign.com/earthy-mountain-modern

Immagine di un grande ingresso o corridoio country con pareti bianche, parquet chiaro, pavimento marrone, soffitto a volta e pareti in legno

Modern Farmhouse Loft Hall with sitting area
Esempio di un ingresso o corridoio country con pareti bianche, pavimento in pietra calcarea, pavimento marrone e soffitto a cassettoni
Esempio di un ingresso o corridoio country con pareti bianche, pavimento in pietra calcarea, pavimento marrone e soffitto a cassettoni

Ispirazione per un ingresso classico di medie dimensioni con pareti bianche, parquet chiaro, una porta a due ante, una porta in metallo, pavimento beige e travi a vista

Warm and inviting this new construction home, by New Orleans Architect Al Jones, and interior design by Bradshaw Designs, lives as if it's been there for decades. Charming details provide a rich patina. The old Chicago brick walls, the white slurried brick walls, old ceiling beams, and deep green paint colors, all add up to a house filled with comfort and charm for this dear family.
Lead Designer: Crystal Romero; Designer: Morgan McCabe; Photographer: Stephen Karlisch; Photo Stylist: Melanie McKinley.

Idee per un grande ingresso country con pareti bianche, parquet chiaro, una porta a due ante, una porta nera, pavimento marrone e soffitto a volta

Esempio di un grande ingresso o corridoio contemporaneo con pareti bianche, parquet chiaro, pavimento multicolore, soffitto ribassato e boiserie

Inviting entryway
Foto di un ingresso country di medie dimensioni con pareti bianche, pavimento in legno massello medio, una porta a due ante, una porta in legno bruno, pavimento marrone, travi a vista e boiserie
Foto di un ingresso country di medie dimensioni con pareti bianche, pavimento in legno massello medio, una porta a due ante, una porta in legno bruno, pavimento marrone, travi a vista e boiserie

Full renovation of this is a one of a kind condominium overlooking the 6th fairway at El Macero Country Club. It was gorgeous back in 1971 and now it's "spectacular spectacular!" all over again. Check out this contemporary gem!

Idee per un ingresso o corridoio contemporaneo di medie dimensioni con pareti bianche, pavimento in gres porcellanato, pavimento beige e soffitto in legno

Ispirazione per un ingresso o corridoio contemporaneo con pareti bianche, parquet chiaro, pavimento beige, travi a vista, soffitto a volta e soffitto in legno
5.862 Foto di ingressi e corridoi con pareti bianche
6