5.862 Foto di ingressi e corridoi con pareti bianche
Filtra anche per:
Budget
Ordina per:Popolari oggi
141 - 160 di 5.862 foto
1 di 3
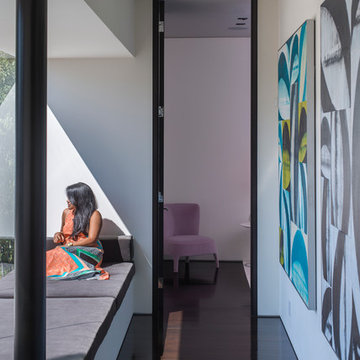
Laurel Way Beverly Hills modern home hallway with window seat and art gallery
Idee per un ampio ingresso o corridoio minimalista con pareti bianche, pavimento marrone e soffitto ribassato
Idee per un ampio ingresso o corridoio minimalista con pareti bianche, pavimento marrone e soffitto ribassato

Recuperamos algunas paredes de ladrillo. Nos dan textura a zonas de paso y también nos ayudan a controlar los niveles de humedad y, por tanto, un mayor confort climático.
Mantenemos una línea dirigiendo la mirada a lo largo del pasillo con las baldosas hidráulicas y la luz empotrada del techo.

Immagine di un grande ingresso o corridoio classico con pareti bianche, pavimento in legno massello medio, pavimento marrone, soffitto a volta e pannellatura

Immagine di un ampio corridoio contemporaneo con pareti bianche, pavimento in marmo, pavimento bianco e soffitto a volta
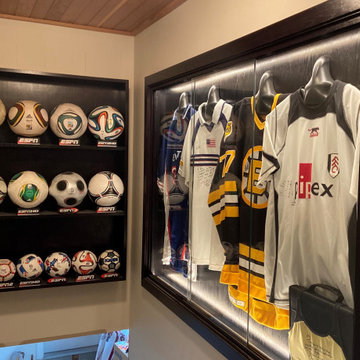
A long-time Carlisle client wanted to showcase and protect her sports memorabilia. The staircase wall provided the perfect location. The simple yet elegant trim frames the jerseys perfectly and top and bottom lighting doesn’t create shadows.

This 1910 West Highlands home was so compartmentalized that you couldn't help to notice you were constantly entering a new room every 8-10 feet. There was also a 500 SF addition put on the back of the home to accommodate a living room, 3/4 bath, laundry room and back foyer - 350 SF of that was for the living room. Needless to say, the house needed to be gutted and replanned.
Kitchen+Dining+Laundry-Like most of these early 1900's homes, the kitchen was not the heartbeat of the home like they are today. This kitchen was tucked away in the back and smaller than any other social rooms in the house. We knocked out the walls of the dining room to expand and created an open floor plan suitable for any type of gathering. As a nod to the history of the home, we used butcherblock for all the countertops and shelving which was accented by tones of brass, dusty blues and light-warm greys. This room had no storage before so creating ample storage and a variety of storage types was a critical ask for the client. One of my favorite details is the blue crown that draws from one end of the space to the other, accenting a ceiling that was otherwise forgotten.
Primary Bath-This did not exist prior to the remodel and the client wanted a more neutral space with strong visual details. We split the walls in half with a datum line that transitions from penny gap molding to the tile in the shower. To provide some more visual drama, we did a chevron tile arrangement on the floor, gridded the shower enclosure for some deep contrast an array of brass and quartz to elevate the finishes.
Powder Bath-This is always a fun place to let your vision get out of the box a bit. All the elements were familiar to the space but modernized and more playful. The floor has a wood look tile in a herringbone arrangement, a navy vanity, gold fixtures that are all servants to the star of the room - the blue and white deco wall tile behind the vanity.
Full Bath-This was a quirky little bathroom that you'd always keep the door closed when guests are over. Now we have brought the blue tones into the space and accented it with bronze fixtures and a playful southwestern floor tile.
Living Room & Office-This room was too big for its own good and now serves multiple purposes. We condensed the space to provide a living area for the whole family plus other guests and left enough room to explain the space with floor cushions. The office was a bonus to the project as it provided privacy to a room that otherwise had none before.

This Beautiful Multi-Story Modern Farmhouse Features a Master On The Main & A Split-Bedroom Layout • 5 Bedrooms • 4 Full Bathrooms • 1 Powder Room • 3 Car Garage • Vaulted Ceilings • Den • Large Bonus Room w/ Wet Bar • 2 Laundry Rooms • So Much More!
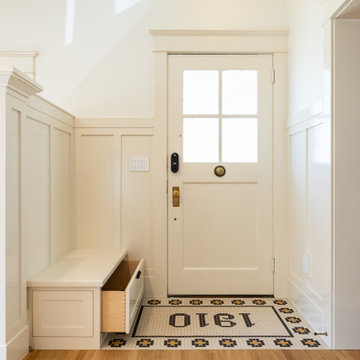
Immagine di un ingresso o corridoio american style con pareti bianche, pavimento in legno massello medio, una porta singola, una porta bianca, travi a vista e boiserie

Front Entry features traditional details and finishes with modern, oversized front door - Old Northside Historic Neighborhood, Indianapolis - Architect: HAUS | Architecture For Modern Lifestyles - Builder: ZMC Custom Homes
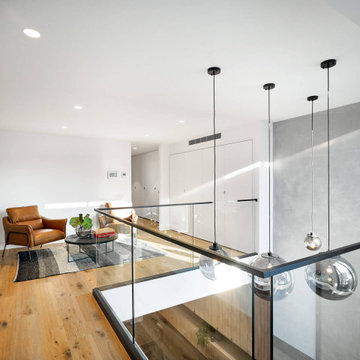
Black framed glass overlook double void space into open-planned living room. White rendered walls, concrete Venetian wall which frames a fireplace and engineered wooden floors create a sleek feel to this modern townhouse located in Richmond, Melbourne. This level also features concealed European laundry

Gut renovation of mudroom and adjacent powder room. Included custom paneling, herringbone brick floors with radiant heat, and addition of storage and hooks.

Eichler in Marinwood - In conjunction to the porous programmatic kitchen block as a connective element, the walls along the main corridor add to the sense of bringing outside in. The fin wall adjacent to the entry has been detailed to have the siding slip past the glass, while the living, kitchen and dining room are all connected by a walnut veneer feature wall running the length of the house. This wall also echoes the lush surroundings of lucas valley as well as the original mahogany plywood panels used within eichlers.
photo: scott hargis
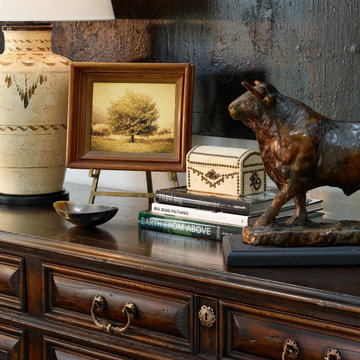
Esempio di un grande ingresso o corridoio stile rurale con pareti bianche, pavimento con piastrelle in ceramica, pavimento beige e soffitto a volta

New Generation MCM
Location: Lake Oswego, OR
Type: Remodel
Credits
Design: Matthew O. Daby - M.O.Daby Design
Interior design: Angela Mechaley - M.O.Daby Design
Construction: Oregon Homeworks
Photography: KLIK Concepts
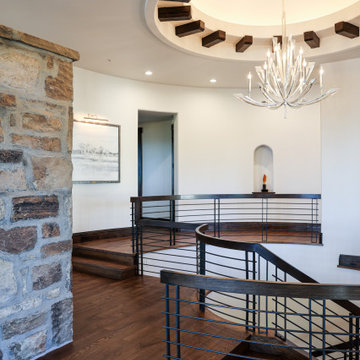
Ispirazione per un grande ingresso o corridoio moderno con pareti bianche, parquet scuro, pavimento marrone e soffitto a volta

Barn entry
Immagine di un ingresso tradizionale di medie dimensioni con pareti bianche, pavimento in ardesia, una porta a due ante, una porta nera, pavimento grigio e soffitto a volta
Immagine di un ingresso tradizionale di medie dimensioni con pareti bianche, pavimento in ardesia, una porta a due ante, una porta nera, pavimento grigio e soffitto a volta
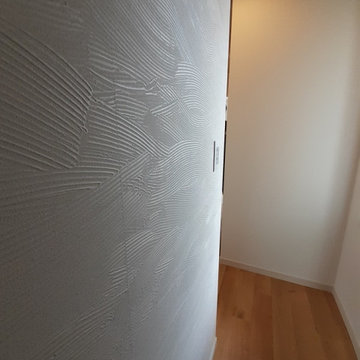
Ispirazione per un ingresso o corridoio di medie dimensioni con pareti bianche, parquet chiaro, pavimento marrone, soffitto in carta da parati e carta da parati

Immagine di un grande corridoio country con pareti bianche, parquet chiaro, una porta singola, una porta nera, pavimento beige, soffitto in legno e pannellatura

Esempio di un grande ingresso o corridoio stile rurale con pareti bianche, pavimento con piastrelle in ceramica, pavimento beige, soffitto a volta e pareti in mattoni

Extension and refurbishment of a semi-detached house in Hern Hill.
Extensions are modern using modern materials whilst being respectful to the original house and surrounding fabric.
Views to the treetops beyond draw occupants from the entrance, through the house and down to the double height kitchen at garden level.
From the playroom window seat on the upper level, children (and adults) can climb onto a play-net suspended over the dining table.
The mezzanine library structure hangs from the roof apex with steel structure exposed, a place to relax or work with garden views and light. More on this - the built-in library joinery becomes part of the architecture as a storage wall and transforms into a gorgeous place to work looking out to the trees. There is also a sofa under large skylights to chill and read.
The kitchen and dining space has a Z-shaped double height space running through it with a full height pantry storage wall, large window seat and exposed brickwork running from inside to outside. The windows have slim frames and also stack fully for a fully indoor outdoor feel.
A holistic retrofit of the house provides a full thermal upgrade and passive stack ventilation throughout. The floor area of the house was doubled from 115m2 to 230m2 as part of the full house refurbishment and extension project.
A huge master bathroom is achieved with a freestanding bath, double sink, double shower and fantastic views without being overlooked.
The master bedroom has a walk-in wardrobe room with its own window.
The children's bathroom is fun with under the sea wallpaper as well as a separate shower and eaves bath tub under the skylight making great use of the eaves space.
The loft extension makes maximum use of the eaves to create two double bedrooms, an additional single eaves guest room / study and the eaves family bathroom.
5 bedrooms upstairs.
5.862 Foto di ingressi e corridoi con pareti bianche
8