5.862 Foto di ingressi e corridoi con pareti bianche
Filtra anche per:
Budget
Ordina per:Popolari oggi
81 - 100 di 5.862 foto
1 di 3

The mudroom, also known as the hunt room, not only serves as a space for storage but also as a potting room complete with a pantry and powder room.
Immagine di un ampio ingresso con anticamera chic con pareti bianche, pavimento in mattoni, una porta olandese, una porta blu e soffitto in perlinato
Immagine di un ampio ingresso con anticamera chic con pareti bianche, pavimento in mattoni, una porta olandese, una porta blu e soffitto in perlinato

Ispirazione per un ampio ingresso tropicale con pareti bianche, una porta a due ante, una porta in vetro, pavimento multicolore e soffitto in legno

Ispirazione per un ingresso design di medie dimensioni con pareti bianche, pavimento con piastrelle in ceramica, una porta singola, una porta nera, pavimento grigio e soffitto a volta

Classic modern entry room with wooden print vinyl floors and a vaulted ceiling with an exposed beam and a wooden ceiling fan. There's a white brick fireplace surrounded by grey cabinets and wooden shelves. There are three hanging kitchen lights- one over the sink and two over the kitchen island. There are eight recessed lights in the kitchen as well, and four in the entry room.

Front Entry Interior leads to living room. White oak columns and cofferred ceilings.
Ispirazione per un grande ingresso stile americano con pareti bianche, parquet scuro, una porta singola, una porta in legno scuro, pavimento marrone, soffitto a cassettoni e boiserie
Ispirazione per un grande ingresso stile americano con pareti bianche, parquet scuro, una porta singola, una porta in legno scuro, pavimento marrone, soffitto a cassettoni e boiserie

Immagine di un grande ingresso chic con pareti bianche, parquet scuro, pavimento marrone e soffitto a cassettoni
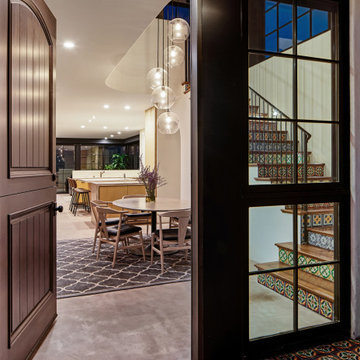
Exterior entry opens to stair, dining room, kitchen, living room and yard at rear
Ispirazione per una porta d'ingresso mediterranea di medie dimensioni con pareti bianche, pavimento in cemento, una porta olandese, una porta in legno scuro, pavimento grigio e soffitto a volta
Ispirazione per una porta d'ingresso mediterranea di medie dimensioni con pareti bianche, pavimento in cemento, una porta olandese, una porta in legno scuro, pavimento grigio e soffitto a volta

Idee per un ampio ingresso chic con pareti bianche, pavimento in marmo, una porta singola, una porta bianca, pavimento multicolore, soffitto ribassato e pannellatura

Mudroom with dog wash
Foto di un ingresso con anticamera moderno con pareti bianche, pavimento con piastrelle in ceramica, pavimento grigio e soffitto ribassato
Foto di un ingresso con anticamera moderno con pareti bianche, pavimento con piastrelle in ceramica, pavimento grigio e soffitto ribassato

Foto di un ingresso o corridoio moderno di medie dimensioni con pareti bianche, pavimento in vinile e travi a vista
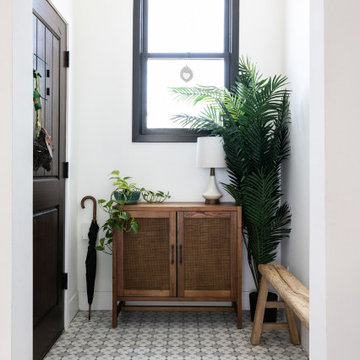
Esempio di un ingresso o corridoio mediterraneo di medie dimensioni con pareti bianche, pavimento in gres porcellanato, pavimento grigio e soffitto a volta
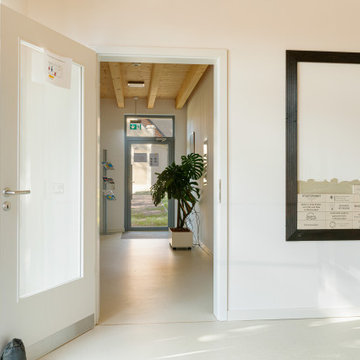
Wand mit Spendersteinen
Idee per un grande ingresso o corridoio design con pareti bianche, pavimento in linoleum, pavimento beige, travi a vista e pareti in mattoni
Idee per un grande ingresso o corridoio design con pareti bianche, pavimento in linoleum, pavimento beige, travi a vista e pareti in mattoni

Esempio di un piccolo ingresso con anticamera country con pareti bianche, pavimento con piastrelle in ceramica, una porta singola, una porta in legno bruno, pavimento grigio, travi a vista e pareti in perlinato

Immagine di un piccolo corridoio vittoriano con pareti bianche, parquet scuro, una porta singola, una porta in legno scuro, pavimento marrone, soffitto a cassettoni e pannellatura

Entryway with custom wide plank flooring, white walls, fireplace and lounging area.
Idee per un ingresso moderno di medie dimensioni con pareti bianche, parquet scuro, una porta singola, una porta in legno scuro, pavimento marrone e soffitto a cassettoni
Idee per un ingresso moderno di medie dimensioni con pareti bianche, parquet scuro, una porta singola, una porta in legno scuro, pavimento marrone e soffitto a cassettoni

This Paradise Model ATU is extra tall and grand! As you would in you have a couch for lounging, a 6 drawer dresser for clothing, and a seating area and closet that mirrors the kitchen. Quartz countertops waterfall over the side of the cabinets encasing them in stone. The custom kitchen cabinetry is sealed in a clear coat keeping the wood tone light. Black hardware accents with contrast to the light wood. A main-floor bedroom- no crawling in and out of bed. The wallpaper was an owner request; what do you think of their choice?
The bathroom has natural edge Hawaiian mango wood slabs spanning the length of the bump-out: the vanity countertop and the shelf beneath. The entire bump-out-side wall is tiled floor to ceiling with a diamond print pattern. The shower follows the high contrast trend with one white wall and one black wall in matching square pearl finish. The warmth of the terra cotta floor adds earthy warmth that gives life to the wood. 3 wall lights hang down illuminating the vanity, though durning the day, you likely wont need it with the natural light shining in from two perfect angled long windows.
This Paradise model was way customized. The biggest alterations were to remove the loft altogether and have one consistent roofline throughout. We were able to make the kitchen windows a bit taller because there was no loft we had to stay below over the kitchen. This ATU was perfect for an extra tall person. After editing out a loft, we had these big interior walls to work with and although we always have the high-up octagon windows on the interior walls to keep thing light and the flow coming through, we took it a step (or should I say foot) further and made the french pocket doors extra tall. This also made the shower wall tile and shower head extra tall. We added another ceiling fan above the kitchen and when all of those awning windows are opened up, all the hot air goes right up and out.

Laguna Oak Hardwood – The Alta Vista Hardwood Flooring Collection is a return to vintage European Design. These beautiful classic and refined floors are crafted out of French White Oak, a premier hardwood species that has been used for everything from flooring to shipbuilding over the centuries due to its stability.

Guadalajara, San Clemente Coastal Modern Remodel
This major remodel and addition set out to take full advantage of the incredible view and create a clear connection to both the front and rear yards. The clients really wanted a pool and a home that they could enjoy with their kids and take full advantage of the beautiful climate that Southern California has to offer. The existing front yard was completely given to the street, so privatizing the front yard with new landscaping and a low wall created an opportunity to connect the home to a private front yard. Upon entering the home a large staircase blocked the view through to the ocean so removing that space blocker opened up the view and created a large great room.
Indoor outdoor living was achieved through the usage of large sliding doors which allow that seamless connection to the patio space that overlooks a new pool and view to the ocean. A large garden is rare so a new pool and bocce ball court were integrated to encourage the outdoor active lifestyle that the clients love.
The clients love to travel and wanted display shelving and wall space to display the art they had collected all around the world. A natural material palette gives a warmth and texture to the modern design that creates a feeling that the home is lived in. Though a subtle change from the street, upon entering the front door the home opens up through the layers of space to a new lease on life with this remodel.
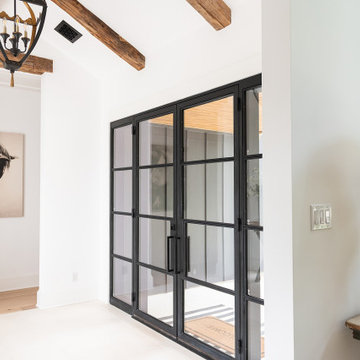
Foto di un ingresso country con pareti bianche, una porta a due ante, una porta in vetro e soffitto a volta
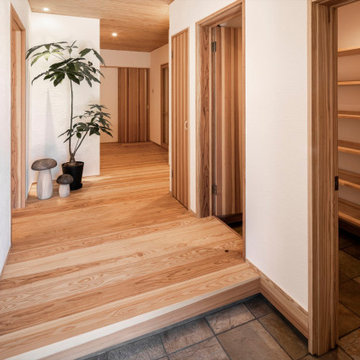
Esempio di un ingresso o corridoio con pareti bianche, pavimento in legno massello medio e soffitto in legno
5.862 Foto di ingressi e corridoi con pareti bianche
5