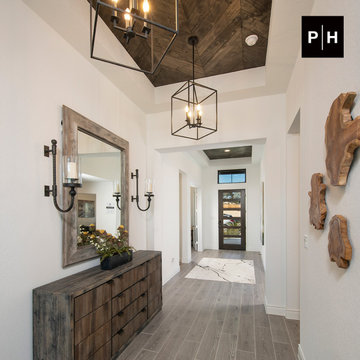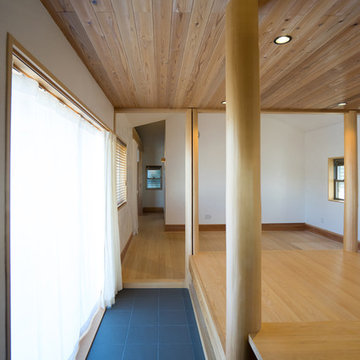5.862 Foto di ingressi e corridoi con pareti bianche
Filtra anche per:
Budget
Ordina per:Popolari oggi
41 - 60 di 5.862 foto
1 di 3

Spacecrafting Photography
Esempio di un piccolo ingresso con anticamera costiero con pareti bianche, moquette, una porta singola, una porta bianca, pavimento beige, soffitto in perlinato e pareti in perlinato
Esempio di un piccolo ingresso con anticamera costiero con pareti bianche, moquette, una porta singola, una porta bianca, pavimento beige, soffitto in perlinato e pareti in perlinato

Eichler in Marinwood - At the larger scale of the property existed a desire to soften and deepen the engagement between the house and the street frontage. As such, the landscaping palette consists of textures chosen for subtlety and granularity. Spaces are layered by way of planting, diaphanous fencing and lighting. The interior engages the front of the house by the insertion of a floor to ceiling glazing at the dining room.
Jog-in path from street to house maintains a sense of privacy and sequential unveiling of interior/private spaces. This non-atrium model is invested with the best aspects of the iconic eichler configuration without compromise to the sense of order and orientation.
photo: scott hargis

The homeowners of this expansive home wanted to create an informal year-round residence for their active family that reflected their love of the outdoors and time spent in ski and camping lodges. The result is a luxurious, yet understated, entry and living room area that exudes a feeling of warmth and relaxation. The dark wood floors, cabinets with natural wood grain, coffered ceilings, stone fireplace, and craftsman style staircase, offer the ambiance of a 19th century mountain lodge. This is combined with painted wainscoting and woodwork to brighten and modernize the space.

玄関はお施主様のこだわりポイント。照明はハモサのコンプトンランプをつけ、インダストリアルな雰囲気を演出。
入って右手側には、リクシルのデコマドをつけました。
それによって、シンプルになりがちな玄関が一気にスタイリッシュになります。
帰ってくるたびに、ワクワクするんだとか^ ^
Idee per un corridoio industriale con pareti bianche, una porta singola, una porta in legno bruno, soffitto in carta da parati, carta da parati e armadio
Idee per un corridoio industriale con pareti bianche, una porta singola, una porta in legno bruno, soffitto in carta da parati, carta da parati e armadio

Working with repeat clients is always a dream! The had perfect timing right before the pandemic for their vacation home to get out city and relax in the mountains. This modern mountain home is stunning. Check out every custom detail we did throughout the home to make it a unique experience!

Foto di un ingresso o corridoio mediterraneo di medie dimensioni con pareti bianche, pavimento in cemento, pavimento beige e travi a vista

Entry Double doors. SW Sleepy Blue. Dental Detail Shelf, paneled walls and Coffered ceiling.
Idee per un grande ingresso classico con pareti bianche, parquet chiaro, una porta a due ante, una porta blu, soffitto a cassettoni e pannellatura
Idee per un grande ingresso classico con pareti bianche, parquet chiaro, una porta a due ante, una porta blu, soffitto a cassettoni e pannellatura

Esempio di un corridoio minimalista con pareti bianche, pavimento in terracotta, una porta singola, una porta in metallo, pavimento nero, soffitto in carta da parati, carta da parati e armadio

玄関は北欧風で可愛らしいデザイン
Esempio di un ingresso scandinavo di medie dimensioni con pareti bianche, una porta singola, una porta verde, pavimento beige, soffitto in carta da parati e carta da parati
Esempio di un ingresso scandinavo di medie dimensioni con pareti bianche, una porta singola, una porta verde, pavimento beige, soffitto in carta da parati e carta da parati

Entryway
Foto di un corridoio con pareti bianche, pavimento in legno massello medio, una porta singola, una porta in legno scuro e soffitto in legno
Foto di un corridoio con pareti bianche, pavimento in legno massello medio, una porta singola, una porta in legno scuro e soffitto in legno

Immagine di un corridoio nordico di medie dimensioni con pareti bianche, parquet chiaro, una porta singola, una porta in legno chiaro, pavimento beige, soffitto in carta da parati e carta da parati

A welcoming foyer...custom wood floors with metal inlay details, thin brick veneer ceiling, custom iron and glass doors.
Immagine di un grande ingresso american style con pareti bianche, una porta a due ante, una porta nera e travi a vista
Immagine di un grande ingresso american style con pareti bianche, una porta a due ante, una porta nera e travi a vista

Foto di un ingresso con vestibolo design di medie dimensioni con pareti bianche, pavimento in gres porcellanato, una porta singola, una porta nera, pavimento nero e soffitto in legno

Second floor vestibule is open to dining room below and features a double height limestone split face wall, twin chandeliers, beams, and skylights.
Foto di un grande ingresso o corridoio mediterraneo con pareti bianche, parquet scuro, pavimento marrone e soffitto a volta
Foto di un grande ingresso o corridoio mediterraneo con pareti bianche, parquet scuro, pavimento marrone e soffitto a volta

We remodeled this Spanish Style home. The white paint gave it a fresh modern feel.
Heather Ryan, Interior Designer
H.Ryan Studio - Scottsdale, AZ
www.hryanstudio.com

天井は吉野杉の板張りで、入口床は300角のサーモタイルです。
Esempio di un piccolo ingresso o corridoio moderno con pareti bianche, pavimento in gres porcellanato, pavimento nero e soffitto in legno
Esempio di un piccolo ingresso o corridoio moderno con pareti bianche, pavimento in gres porcellanato, pavimento nero e soffitto in legno

This Ohana model ATU tiny home is contemporary and sleek, cladded in cedar and metal. The slanted roof and clean straight lines keep this 8x28' tiny home on wheels looking sharp in any location, even enveloped in jungle. Cedar wood siding and metal are the perfect protectant to the elements, which is great because this Ohana model in rainy Pune, Hawaii and also right on the ocean.
A natural mix of wood tones with dark greens and metals keep the theme grounded with an earthiness.
Theres a sliding glass door and also another glass entry door across from it, opening up the center of this otherwise long and narrow runway. The living space is fully equipped with entertainment and comfortable seating with plenty of storage built into the seating. The window nook/ bump-out is also wall-mounted ladder access to the second loft.
The stairs up to the main sleeping loft double as a bookshelf and seamlessly integrate into the very custom kitchen cabinets that house appliances, pull-out pantry, closet space, and drawers (including toe-kick drawers).
A granite countertop slab extends thicker than usual down the front edge and also up the wall and seamlessly cases the windowsill.
The bathroom is clean and polished but not without color! A floating vanity and a floating toilet keep the floor feeling open and created a very easy space to clean! The shower had a glass partition with one side left open- a walk-in shower in a tiny home. The floor is tiled in slate and there are engineered hardwood flooring throughout.

オリジナルの製作引戸を取り付けた玄関は木のぬくもりあふれる優しい空間となりました。脇には、造り付けの造作ベンチを設置し、靴の履き替えが容易にできるように配慮しています。ベンチの横には、郵便物を屋内から取り込むことができるよう、郵便受けを設けました。
Ispirazione per una porta d'ingresso scandinava di medie dimensioni con pareti bianche, pavimento in legno massello medio, una porta scorrevole, una porta in legno bruno, pavimento beige, soffitto in carta da parati e carta da parati
Ispirazione per una porta d'ingresso scandinava di medie dimensioni con pareti bianche, pavimento in legno massello medio, una porta scorrevole, una porta in legno bruno, pavimento beige, soffitto in carta da parati e carta da parati

Entry custom built storage lockers
Ispirazione per un ingresso con anticamera tradizionale di medie dimensioni con pareti bianche, pavimento in legno massello medio, una porta singola, una porta in legno bruno, pavimento marrone e soffitto in legno
Ispirazione per un ingresso con anticamera tradizionale di medie dimensioni con pareti bianche, pavimento in legno massello medio, una porta singola, una porta in legno bruno, pavimento marrone e soffitto in legno

Eastview Before & After Exterior Renovation
Enhancing a home’s exterior curb appeal doesn’t need to be a daunting task. With some simple design refinements and creative use of materials we transformed this tired 1950’s style colonial with second floor overhang into a classic east coast inspired gem. Design enhancements include the following:
• Replaced damaged vinyl siding with new LP SmartSide, lap siding and trim
• Added additional layers of trim board to give windows and trim additional dimension
• Applied a multi-layered banding treatment to the base of the second-floor overhang to create better balance and separation between the two levels of the house
• Extended the lower-level window boxes for visual interest and mass
• Refined the entry porch by replacing the round columns with square appropriately scaled columns and trim detailing, removed the arched ceiling and increased the ceiling height to create a more expansive feel
• Painted the exterior brick façade in the same exterior white to connect architectural components. A soft blue-green was used to accent the front entry and shutters
• Carriage style doors replaced bland windowless aluminum doors
• Larger scale lantern style lighting was used throughout the exterior
5.862 Foto di ingressi e corridoi con pareti bianche
3