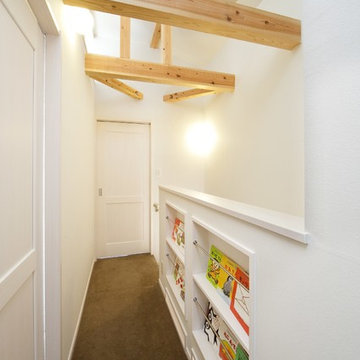1.527 Foto di ingressi e corridoi con pareti bianche e moquette
Filtra anche per:
Budget
Ordina per:Popolari oggi
101 - 120 di 1.527 foto
1 di 3
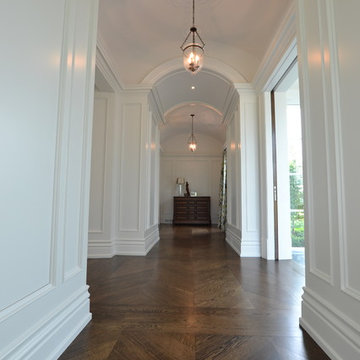
This truly magnificent King City Project is the ultra-luxurious family home you’ve been dreaming of! This immaculate 5 bedroom residence has stunning curb appeal, with a beautifully designed white Cape Cod wood siding, professionally landscaped gardens, precisely positioned home on 3 acre lot and a private driveway leading up to the 4 car garage including workshop.
This beautiful 8200 square foot Georgian style home is every homeowners dream plus a beautiful 5800 square foot walkout basement. The English inspired exterior cladding and landscaping has an endless array of attention and detail. The handpicked materials of the interior has endless exceptional unfinished oak hardwood throughout, varying 9” to 12” plaster crown mouldings throughout and see each room accented with upscale interior light fixtures. Spend the end of your hard worked days in our beautiful Conservatory walking out of the kitchen/family room, this open concept room his met with high ceilings and 60 linear feet of glass looking out onto 3 acres of land.
Our exquisite Bloomsbury Kitchen designed kitchen is a hand painted work of art. Simple but stunning craftsmanship for this gourmet kitchen with a 10ft calacatta island and countertops. 2 apron sinks incorporated into counter and islands with 2-Georgian Bridge polished nickel faucets. Our 60” range will help every meal taste better than the last. 3 stainless steel fridges. The bright breakfast area is ideal for enjoying morning meals and conversation while overlooking the verdant backyard, or step out to the conservatory to savor your meals under the stars. All accented with Carrara backsplash.
Also, on the main level is the expansive Master Suite with stunning views of the countryside, and a magnificent ensuite washroom, featuring built-in cabinetry, a makeup counter, an oversized glass shower, and a separate free standing tub. All is sitting on a beautifully layout of carrara floor tiles. All bedrooms have abundant walk-in closet space, large windows and full ensuites with heated floor in all tiled areas.
Hardwood floors throughout have been such an important detail in this home. We take a lot of pride in the finish as well as the planning that went into designing the floors. We have a wide variety of French parque flooring, herringbone in main areas as well as chevron in our dining room and eating areas. Feel the texture on your feet as this oak hardwood comes to life with its beautiful stained finished.
75% of the home is a paneling heaven. The entire first floor leading up to the second floor has extensive recessed panels, archways and bead board from floor to ceiling to give it that country feel. Our main floor spiral staircase is nothing but luxury with its simple handrails and beautifully stained steps.
Walk out onto two Garden Walkways, one off of the kitchen and the other off of the master bedroom hallway. BBQ area or just relaxing in front of a wood burning fireplace looking off of a porch with clean cut glass railings.
Our wood burning fireplace can be seen in the basement, first floor and exterior of the garden walkway terrace. These fireplaces are cladded with Owen Sound limestone and having a herringbone designed box. To help enjoy these fireplaces, take full advantage of the two storey electronic dumbwaiter elevator for the firewood.
Get work done in our 600 square foot office, that is surrounded by oak recessed paneling, custom crafted built ins and hand carved oak desk, all looking onto 3 acres of country side.
Enjoy wine? See our beautifully designed wine cellar finished with marble border and pebble stone floor to give you that authentic feel of a real winery. This handcrafted room holds up to 3000 bottles of wine and is a beautiful feature every home should have. Wine enthusiasts will love the climatized wine room for displaying and preserving your extensive collection. This wine room has floor to ceiling glass looking onto the family room of the basement with a wood burning fireplace.
After your long meal and couple glasses of wine, see our 1500 square foot gym with all the latest equipment and rubber floor and surrounded in floor to ceiling mirrors. Once you’re done with your workout, you have the option of using our traditional sauna, infrared sauna or taking a dip in the hot tub.
Extras include a side entrance to the mudroom, two spacious cold rooms, a CVAC system throughout, 400 AMP Electrical service with generator for entire home, a security system, built-in speakers throughout and Control4 Home automation system that includes lighting, audio & video and so much more. A true pride of ownership and masterpiece built and managed by Dellfina Homes Inc.
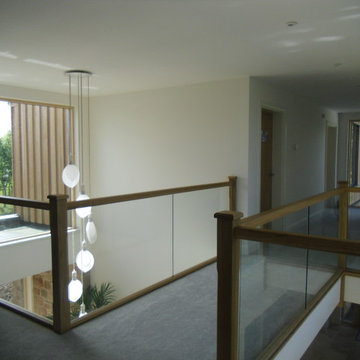
Key to the design solution was the client’s extensive brief and the desire to form a layout based on maximising natural light, views and the ‘feeling of space’. The brief seemingly split into three sections this included an open plan living and entertaining wing, a more private living and working wing and a recreational wing with a pool and gym to suit the client’s athletic lifestyle.
The form was derived from traditional vernacular architecture whilst the ‘three wing’ layout and the use of single storey elements and flat roofs helped to break down the massing of the overall building composition.
The material palette was carefully chosen to reflect the rural setting with the use of render, natural stone, slate and untreated vertical larch cladding. Contemporary detailing, large format glazing and zinc cladding have been used to give the house a modern edge.
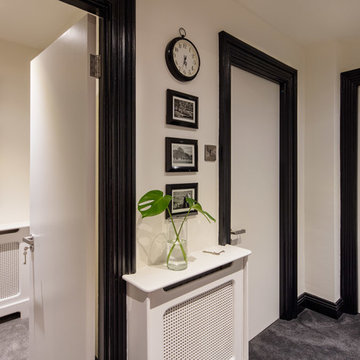
Photo Credits: BML Media
Ispirazione per un ingresso o corridoio contemporaneo con pareti bianche e moquette
Ispirazione per un ingresso o corridoio contemporaneo con pareti bianche e moquette
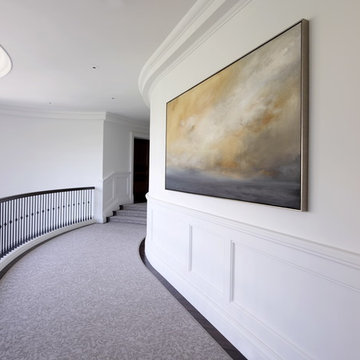
Ispirazione per un ingresso o corridoio mediterraneo di medie dimensioni con pareti bianche e moquette
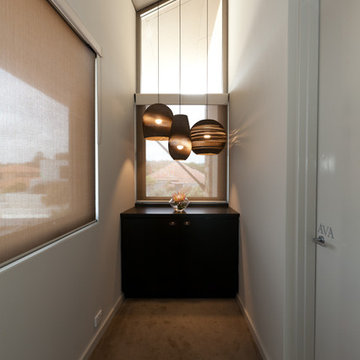
Red Images
http://redimages.com.au/
Idee per un ingresso o corridoio design di medie dimensioni con pareti bianche e moquette
Idee per un ingresso o corridoio design di medie dimensioni con pareti bianche e moquette
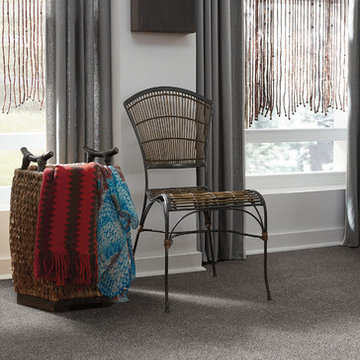
Ispirazione per un ingresso o corridoio tradizionale di medie dimensioni con pareti bianche e moquette
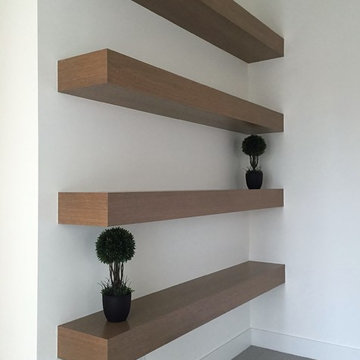
Upper Hall Floating Shelves | Reisinger Design
Immagine di un ingresso o corridoio design di medie dimensioni con pareti bianche e moquette
Immagine di un ingresso o corridoio design di medie dimensioni con pareti bianche e moquette

Dorian Teti_2014
Ispirazione per un ingresso o corridoio classico di medie dimensioni con pareti bianche, moquette e pavimento blu
Ispirazione per un ingresso o corridoio classico di medie dimensioni con pareti bianche, moquette e pavimento blu
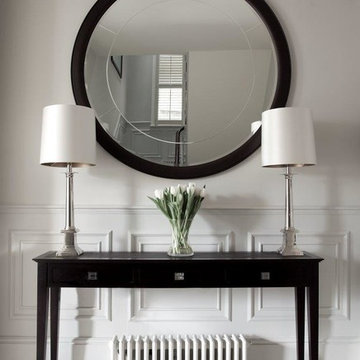
The dark wood feature console table, metal lamps, circular mirror and traditional wall paneling in this entrance hall create a fresh and elegant feel that boasts sophistication and class
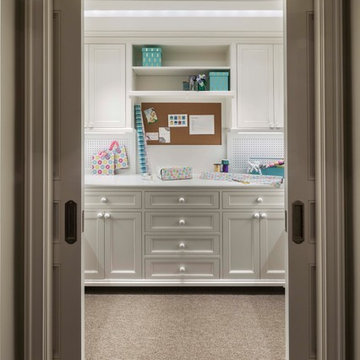
Hidden beyond a pair of paneled pocket doors in the basement hallway, a well-lit gift wrapping station features sensible storage cabinets, cork board walls, and broad counters. Woodruff Brown Photography
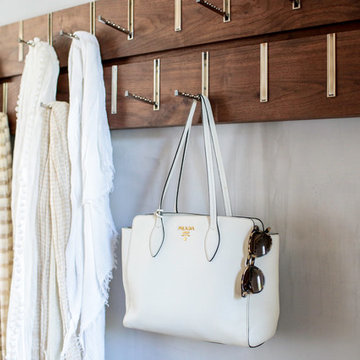
Modern luxury meets warm farmhouse in this Southampton home! Scandinavian inspired furnishings and light fixtures create a clean and tailored look, while the natural materials found in accent walls, casegoods, the staircase, and home decor hone in on a homey feel. An open-concept interior that proves less can be more is how we’d explain this interior. By accentuating the “negative space,” we’ve allowed the carefully chosen furnishings and artwork to steal the show, while the crisp whites and abundance of natural light create a rejuvenated and refreshed interior.
This sprawling 5,000 square foot home includes a salon, ballet room, two media rooms, a conference room, multifunctional study, and, lastly, a guest house (which is a mini version of the main house).
Project Location: Southamptons. Project designed by interior design firm, Betty Wasserman Art & Interiors. From their Chelsea base, they serve clients in Manhattan and throughout New York City, as well as across the tri-state area and in The Hamptons.
For more about Betty Wasserman, click here: https://www.bettywasserman.com/
To learn more about this project, click here: https://www.bettywasserman.com/spaces/southampton-modern-farmhouse/

Grandkids stay organized when visiting in this functional mud room, with shiplap white walls, a custom bench and plenty of cabinetry for storage. Pillow fabrics by Scion.
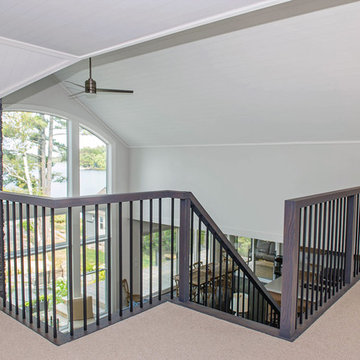
Re-defining waterfront living with this complete custom build on Kahshe Lake. A combination of classic Muskoka style and modern interior features work well to create timeless elegance and a breathtaking result.
Spatial flow of this gorgeous 1 1/2 story home was expanded vertically with the addition of loft space, highlighting the view from above. Below, in the main living area, a grand stone fireplace leads the eye upward, and is an inviting and majestic centrepiece.
The open-concept kitchen boasts sleek maple cabinetry detailed with ‘twig’ hardware and thick slab white granite providing textural interest that balances the lake and forest elements.
A fresh neutral palette was chosen for the bedrooms to echo the serene nature of the lake, providing a setting for relaxation and calm.
We added functional and recreational space with the construction of two outbuildings – a bunkie/sleeping cabin and a land boathouse, as well as a custom, wrap around screened porch and Muskoka Room.
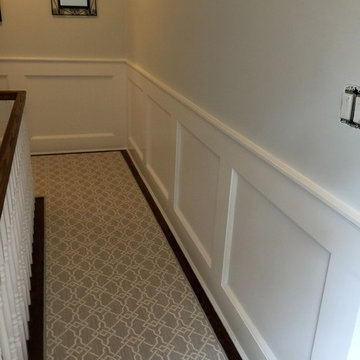
Foto di un ingresso o corridoio tradizionale con pareti bianche e moquette
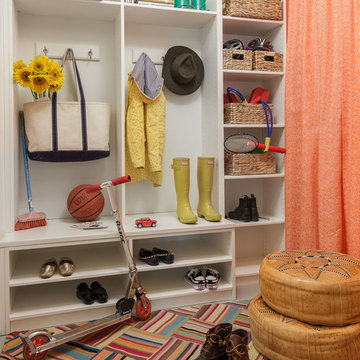
Mudroom made (more) fun. This space was a basic white box -- we added a mix of color and pattern to make it a happy place to set books, tie shoes, and organize gear.
Design by Courtney B. Smith. Photograph by David D. Livingston.
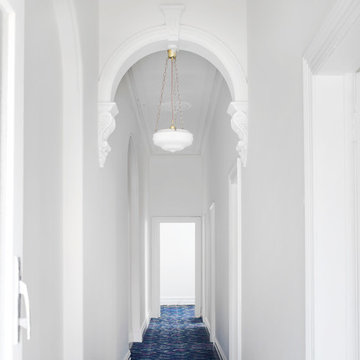
Pilcher Residential
Ispirazione per un ingresso o corridoio vittoriano con pareti bianche, moquette e pavimento multicolore
Ispirazione per un ingresso o corridoio vittoriano con pareti bianche, moquette e pavimento multicolore
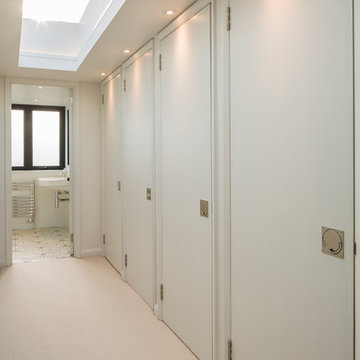
Gareth Gardner
Immagine di un ingresso o corridoio contemporaneo con pareti bianche e moquette
Immagine di un ingresso o corridoio contemporaneo con pareti bianche e moquette
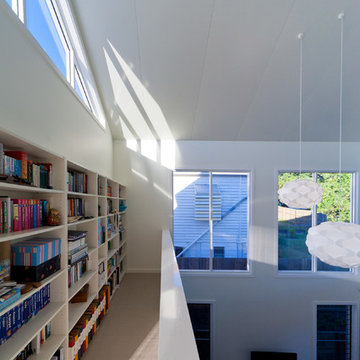
A contemporary extension to an existing Queenslander, this clerestory allowed northern light into the south-facing extension. A void over the living area below meant this sunlight could reach internal areas.
Open circulation areas create a much greater sense of space overall.
PS: As a child, I lived a home which had a hallway zone around the stairs. My brother and I used to rig our toys up on ropes, and hang them over the balustrade, and do 'shows' for our parents below. This client has 3 young children, and I loved this idea of bringing the opportunity for 'play' and 'display' (for books) into their home.
Jacob Hutson
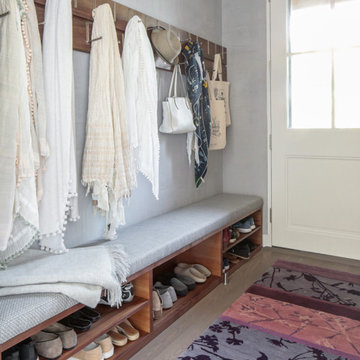
Scandinavian inspired furnishings and light fixtures create a clean and tailored look, while the natural materials found in accent walls, case goods, the staircase, and home decor hone in on a homey feel. An open-concept interior that proves less can be more is how we’d explain this interior. By accentuating the “negative space,” we’ve allowed the carefully chosen furnishings and artwork to steal the show, while the crisp whites and abundance of natural light create a rejuvenated and refreshed interior.
This sprawling 5,000 square foot home includes a salon, ballet room, two media rooms, a conference room, multifunctional study, and, lastly, a guest house (which is a mini version of the main house).
Project designed by interior design firm, Betty Wasserman Art & Interiors. From their Chelsea base, they serve clients in Manhattan and throughout New York City, as well as across the tri-state area and in The Hamptons.
For more about Betty Wasserman, click here: https://www.bettywasserman.com
1.527 Foto di ingressi e corridoi con pareti bianche e moquette
6
