1.527 Foto di ingressi e corridoi con pareti bianche e moquette
Filtra anche per:
Budget
Ordina per:Popolari oggi
141 - 160 di 1.527 foto
1 di 3
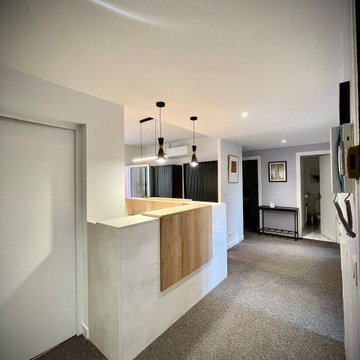
Création et pose complète d’une banque d’acceuil et d’un meuble bahut de rangement pour les dossiers specialement conçu pour la secrétaire d’un cabinet d’avocat Grenoblois, réalisation entierement sur-mesure adapté à l’espace de vie du cabinet afin que les clients et les collaborateurs puissent circuler entre l’entrée, la salle d’attente (entierement rénové également) et les différents bureaux du cabinet.
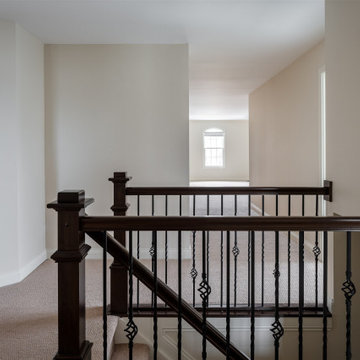
Our studio reconfigured our client’s space to enhance its functionality. We moved a small laundry room upstairs, using part of a large loft area, creating a spacious new room with soft blue cabinets and patterned tiles. We also added a stylish guest bathroom with blue cabinets and antique gold fittings, still allowing for a large lounging area. Downstairs, we used the space from the relocated laundry room to open up the mudroom and add a cheerful dog wash area, conveniently close to the back door.
---
Project completed by Wendy Langston's Everything Home interior design firm, which serves Carmel, Zionsville, Fishers, Westfield, Noblesville, and Indianapolis.
For more about Everything Home, click here: https://everythinghomedesigns.com/
To learn more about this project, click here:
https://everythinghomedesigns.com/portfolio/luxury-function-noblesville/
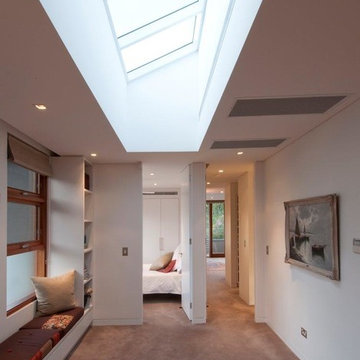
Architecture by Andre Baroukh; Interiors by Hare + Klein; photo by Karl Beath
Foto di un ingresso o corridoio design con pareti bianche e moquette
Foto di un ingresso o corridoio design con pareti bianche e moquette
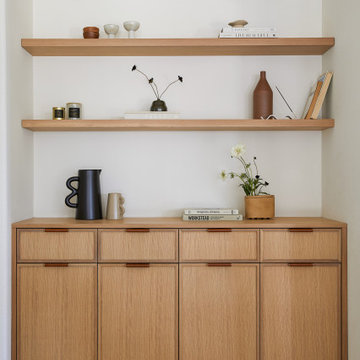
We re-designed and renovated three bathrooms and a laundry/mudroom in this builder-grade tract home. All finishes were carefully sourced, and all millwork was designed and custom-built.
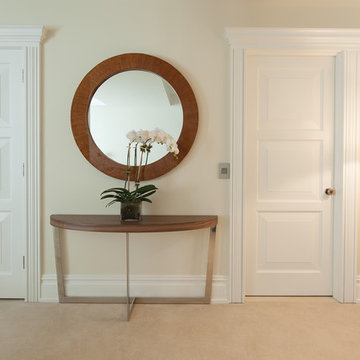
Upstate Door makes hand-crafted custom, semi-custom and standard interior and exterior doors from a full array of wood species and MDF materials.
Matching white painted single 3-panel wood doors
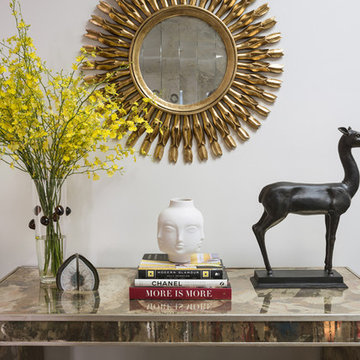
Stu Morley
Foto di un grande ingresso o corridoio boho chic con pareti bianche, moquette e pavimento marrone
Foto di un grande ingresso o corridoio boho chic con pareti bianche, moquette e pavimento marrone
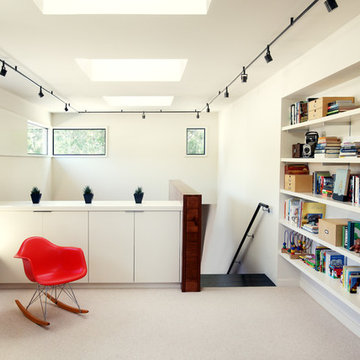
Ben Moyorga
Immagine di un ingresso o corridoio minimal con pareti bianche, moquette e pavimento bianco
Immagine di un ingresso o corridoio minimal con pareti bianche, moquette e pavimento bianco
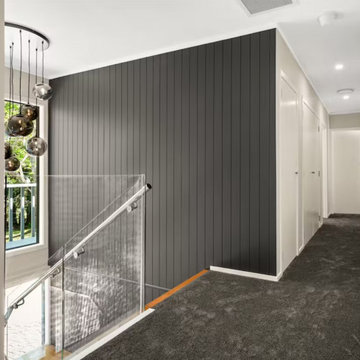
Renovating a home to sell can be a smart investment, however it is important to ensure that the finishes will appeal to most people.
We went with a contrasting light and dark theme and added texture by introducing grooved panels to the feature walls.
The exterior was refreshed by choosing colours that work well with the surroundings.
The staircase became a feature on entry and really draws anyone inside.
Kitchen and Bathrooms were kept neutral but were opened up to ensure that they feel light and bright and spacious.
The carpet is soft and warms up the upstairs lounge and bedrooms as well as the large rumpus or second lounge space on the ground floor.
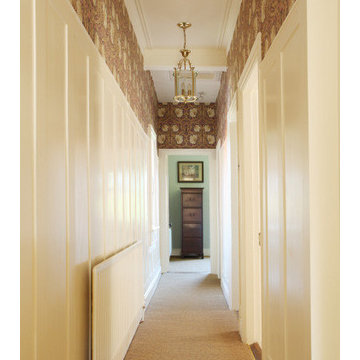
Photo by Sasfi Hope-Ross
Immagine di un ingresso o corridoio tradizionale di medie dimensioni con pareti bianche e moquette
Immagine di un ingresso o corridoio tradizionale di medie dimensioni con pareti bianche e moquette
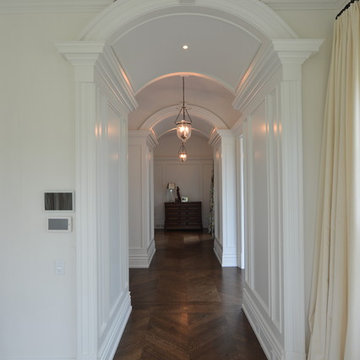
This truly magnificent King City Project is the ultra-luxurious family home you’ve been dreaming of! This immaculate 5 bedroom residence has stunning curb appeal, with a beautifully designed white Cape Cod wood siding, professionally landscaped gardens, precisely positioned home on 3 acre lot and a private driveway leading up to the 4 car garage including workshop.
This beautiful 8200 square foot Georgian style home is every homeowners dream plus a beautiful 5800 square foot walkout basement. The English inspired exterior cladding and landscaping has an endless array of attention and detail. The handpicked materials of the interior has endless exceptional unfinished oak hardwood throughout, varying 9” to 12” plaster crown mouldings throughout and see each room accented with upscale interior light fixtures. Spend the end of your hard worked days in our beautiful Conservatory walking out of the kitchen/family room, this open concept room his met with high ceilings and 60 linear feet of glass looking out onto 3 acres of land.
Our exquisite Bloomsbury Kitchen designed kitchen is a hand painted work of art. Simple but stunning craftsmanship for this gourmet kitchen with a 10ft calacatta island and countertops. 2 apron sinks incorporated into counter and islands with 2-Georgian Bridge polished nickel faucets. Our 60” range will help every meal taste better than the last. 3 stainless steel fridges. The bright breakfast area is ideal for enjoying morning meals and conversation while overlooking the verdant backyard, or step out to the conservatory to savor your meals under the stars. All accented with Carrara backsplash.
Also, on the main level is the expansive Master Suite with stunning views of the countryside, and a magnificent ensuite washroom, featuring built-in cabinetry, a makeup counter, an oversized glass shower, and a separate free standing tub. All is sitting on a beautifully layout of carrara floor tiles. All bedrooms have abundant walk-in closet space, large windows and full ensuites with heated floor in all tiled areas.
Hardwood floors throughout have been such an important detail in this home. We take a lot of pride in the finish as well as the planning that went into designing the floors. We have a wide variety of French parque flooring, herringbone in main areas as well as chevron in our dining room and eating areas. Feel the texture on your feet as this oak hardwood comes to life with its beautiful stained finished.
75% of the home is a paneling heaven. The entire first floor leading up to the second floor has extensive recessed panels, archways and bead board from floor to ceiling to give it that country feel. Our main floor spiral staircase is nothing but luxury with its simple handrails and beautifully stained steps.
Walk out onto two Garden Walkways, one off of the kitchen and the other off of the master bedroom hallway. BBQ area or just relaxing in front of a wood burning fireplace looking off of a porch with clean cut glass railings.
Our wood burning fireplace can be seen in the basement, first floor and exterior of the garden walkway terrace. These fireplaces are cladded with Owen Sound limestone and having a herringbone designed box. To help enjoy these fireplaces, take full advantage of the two storey electronic dumbwaiter elevator for the firewood.
Get work done in our 600 square foot office, that is surrounded by oak recessed paneling, custom crafted built ins and hand carved oak desk, all looking onto 3 acres of country side.
Enjoy wine? See our beautifully designed wine cellar finished with marble border and pebble stone floor to give you that authentic feel of a real winery. This handcrafted room holds up to 3000 bottles of wine and is a beautiful feature every home should have. Wine enthusiasts will love the climatized wine room for displaying and preserving your extensive collection. This wine room has floor to ceiling glass looking onto the family room of the basement with a wood burning fireplace.
After your long meal and couple glasses of wine, see our 1500 square foot gym with all the latest equipment and rubber floor and surrounded in floor to ceiling mirrors. Once you’re done with your workout, you have the option of using our traditional sauna, infrared sauna or taking a dip in the hot tub.
Extras include a side entrance to the mudroom, two spacious cold rooms, a CVAC system throughout, 400 AMP Electrical service with generator for entire home, a security system, built-in speakers throughout and Control4 Home automation system that includes lighting, audio & video and so much more. A true pride of ownership and masterpiece built and managed by Dellfina Homes Inc.
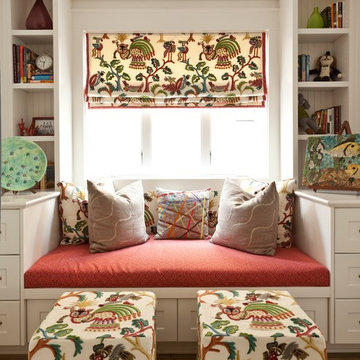
Mark Lohman Photography
Foto di un piccolo ingresso o corridoio stile marino con pareti bianche, moquette e pavimento beige
Foto di un piccolo ingresso o corridoio stile marino con pareti bianche, moquette e pavimento beige
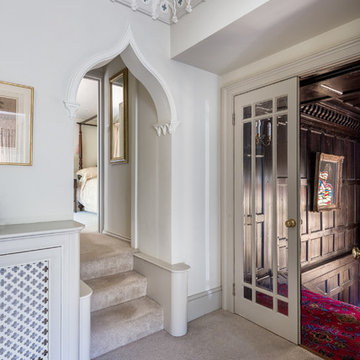
Upper hallway with stairs and gothic arch to bedroom in a fully renovated Lodge House in the Strawberry Hill Gothic Style. c1883 Warfleet Creek, Dartmouth, South Devon. Colin Cadle Photography, Photo Styling by Jan Cadle
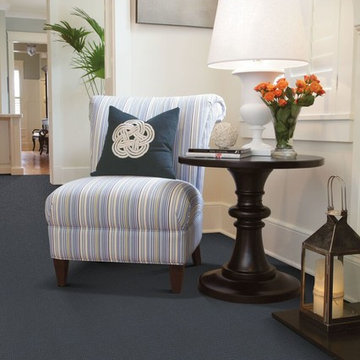
Bitticks Carpets & Floors
Idee per un piccolo ingresso o corridoio chic con pareti bianche, moquette e pavimento blu
Idee per un piccolo ingresso o corridoio chic con pareti bianche, moquette e pavimento blu
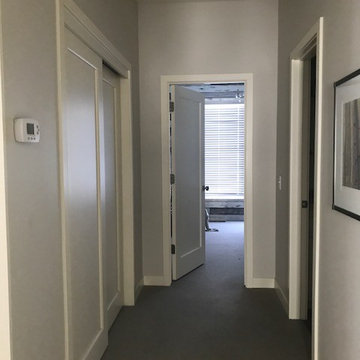
Ispirazione per un ingresso o corridoio country di medie dimensioni con pareti bianche, moquette e pavimento grigio
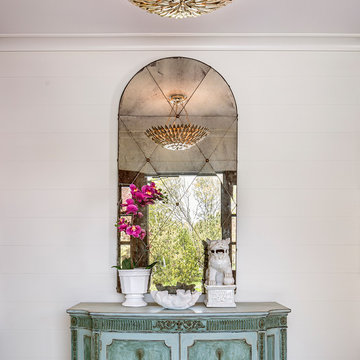
The turquoise vintage chest and antique harlequin mirror set the tone in the entry of this Northeastern coastal residence. The golden Crystorama chandelier casts a warm glow in the space with a textural seagrass area rug under foot.
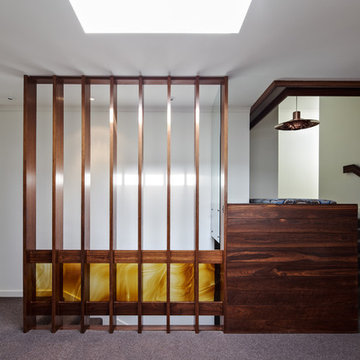
Peter Bennetts
Ispirazione per un grande ingresso minimalista con pareti bianche, moquette, una porta singola e una porta in legno bruno
Ispirazione per un grande ingresso minimalista con pareti bianche, moquette, una porta singola e una porta in legno bruno
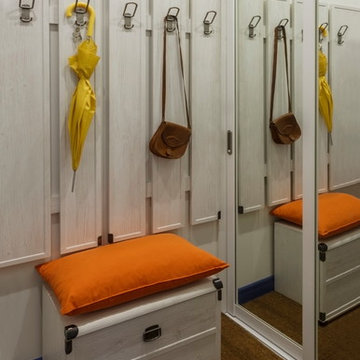
дизайнер: Катя Чистова
фотограф: Дмитрий Чистов
Idee per un piccolo ingresso con anticamera classico con pareti bianche, moquette e pavimento marrone
Idee per un piccolo ingresso con anticamera classico con pareti bianche, moquette e pavimento marrone
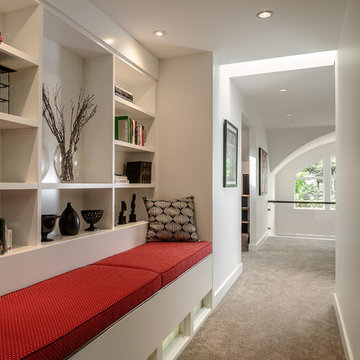
Joshua Lawrence Photography
Immagine di un ingresso o corridoio design con pareti bianche e moquette
Immagine di un ingresso o corridoio design con pareti bianche e moquette
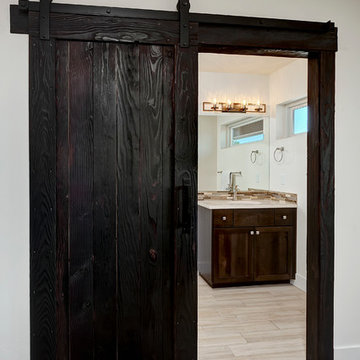
Barn Pros is now offering a unique lumber choice for our interior barn doors: Charwood. These handmade doors make a bold statement in a home or office setting. Charwood, is a Japanese style charred wood called Shou-Sugi-Ban. This process adds beauty and longevity, as well as resistance from rot, pests, and fire. Once the siding is profiled, textured, charred, and brushed; a sealer is applied to bring out the gray, silver, black, or brown wood tones providing a lasting layer of protection.
To place an order, or request more information, call our customer service team: 866-844-2276
These doors were built by Barn Pros, and the material was sourced from Montana Timber Products.
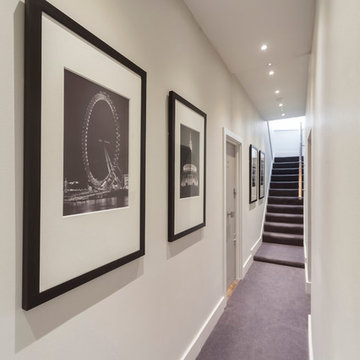
Immagine di un ingresso o corridoio tradizionale con pareti bianche, moquette e pavimento viola
1.527 Foto di ingressi e corridoi con pareti bianche e moquette
8