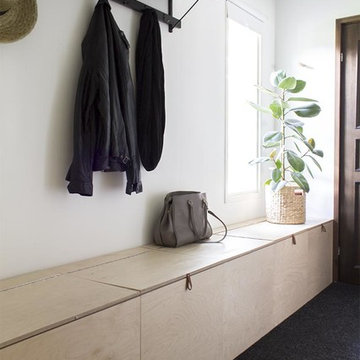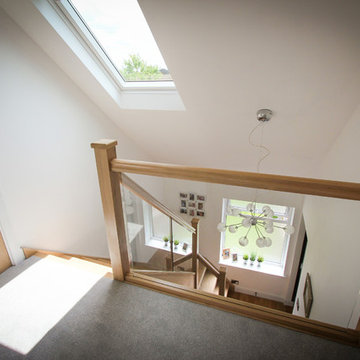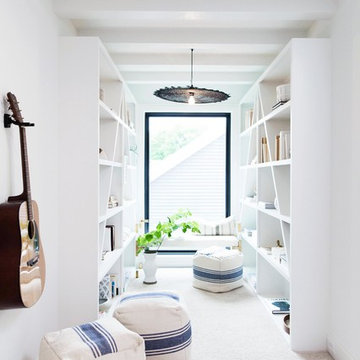1.527 Foto di ingressi e corridoi con pareti bianche e moquette
Filtra anche per:
Budget
Ordina per:Popolari oggi
41 - 60 di 1.527 foto
1 di 3
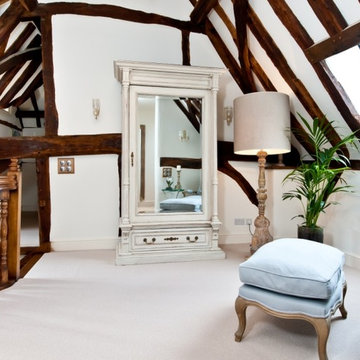
How to turn a 'walk through' space into a work of art by Red Zebrano interiors. All of this gorgeous houses original Tudor timber structure can be seen to best advantage.
CLPM project manager tip - features like timber frames can be picked out with clever lighting schemes. If your home has interesting features then consider getting the advice of a lighting designer.

Esempio di un piccolo ingresso o corridoio tradizionale con pareti bianche, moquette, pavimento grigio, soffitto a volta e boiserie
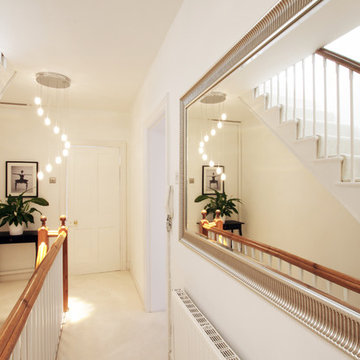
Esempio di un ingresso o corridoio classico di medie dimensioni con pareti bianche e moquette
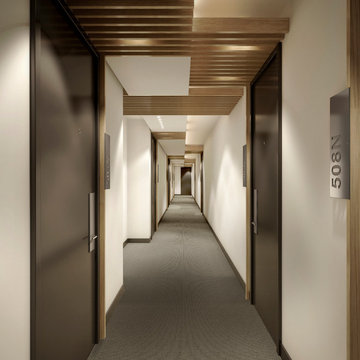
Alternating wood blades create the unique ceiling detail in 540WEST's condominium building hallways designed by Meshberg Group. Additional features include custom designer apartment entrance doors with laser cut blackened steel.
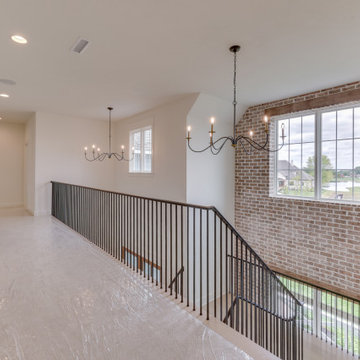
Photos by Mark Myers of Myers Imaging
Foto di un ingresso o corridoio con pareti bianche, moquette, pavimento beige e pareti in mattoni
Foto di un ingresso o corridoio con pareti bianche, moquette, pavimento beige e pareti in mattoni
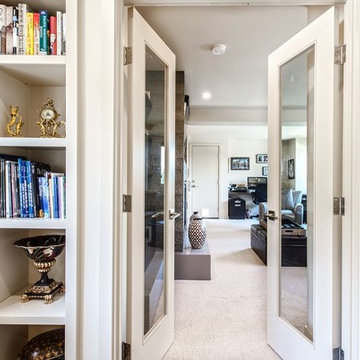
Immagine di un ingresso o corridoio design di medie dimensioni con pareti bianche, moquette e pavimento beige
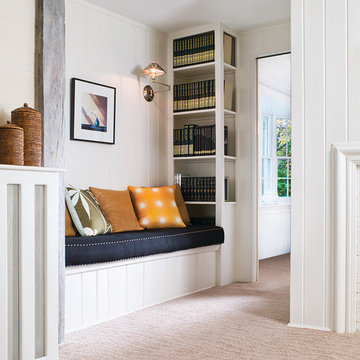
Ispirazione per un ingresso o corridoio di medie dimensioni con pareti bianche e moquette

Stunning panelled staircase and hallway in a fully renovated Lodge House in the Strawberry Hill Gothic Style. c1883 Warfleet Creek, Dartmouth, South Devon. Colin Cadle Photography, Photo Styling by Jan
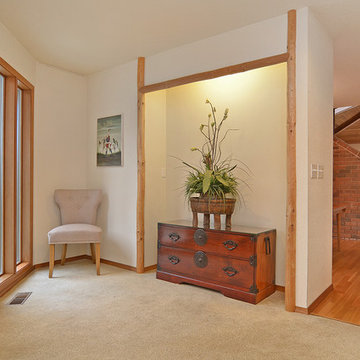
Pattie O'Loughlin Marmon
Ispirazione per un ingresso contemporaneo con pareti bianche, moquette, una porta singola e una porta in vetro
Ispirazione per un ingresso contemporaneo con pareti bianche, moquette, una porta singola e una porta in vetro
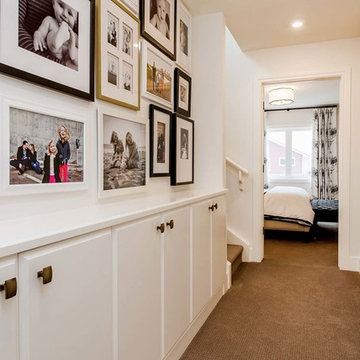
D&M Images - www.dmimages.ca
Ispirazione per un ingresso o corridoio chic con pareti bianche e moquette
Ispirazione per un ingresso o corridoio chic con pareti bianche e moquette
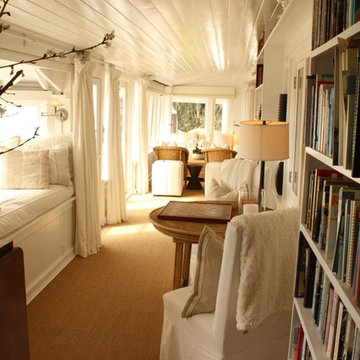
Shannon Malone © 2012 Houzz
Esempio di un ingresso o corridoio tradizionale con pareti bianche e moquette
Esempio di un ingresso o corridoio tradizionale con pareti bianche e moquette
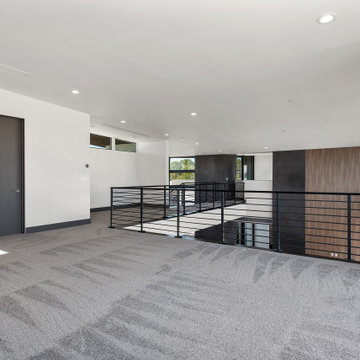
Ispirazione per un grande ingresso o corridoio minimal con pareti bianche, moquette e pavimento grigio
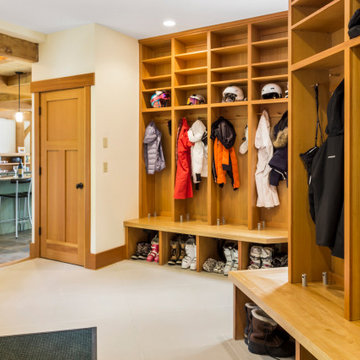
Foto di un ampio ingresso con anticamera american style con pareti bianche, moquette e pavimento bianco

Loft space above Master Suite with built-in daybed and closets with sliding doors, Port Orford and Red Cedar
Photo: Michael R. Timmer
Ispirazione per un ingresso o corridoio tradizionale di medie dimensioni con pareti bianche, moquette e pavimento grigio
Ispirazione per un ingresso o corridoio tradizionale di medie dimensioni con pareti bianche, moquette e pavimento grigio
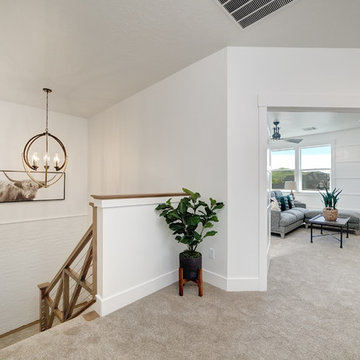
Immagine di un ingresso o corridoio country di medie dimensioni con pareti bianche, moquette e pavimento beige

As a conceptual urban infill project, the Wexley is designed for a narrow lot in the center of a city block. The 26’x48’ floor plan is divided into thirds from front to back and from left to right. In plan, the left third is reserved for circulation spaces and is reflected in elevation by a monolithic block wall in three shades of gray. Punching through this block wall, in three distinct parts, are the main levels windows for the stair tower, bathroom, and patio. The right two-thirds of the main level are reserved for the living room, kitchen, and dining room. At 16’ long, front to back, these three rooms align perfectly with the three-part block wall façade. It’s this interplay between plan and elevation that creates cohesion between each façade, no matter where it’s viewed. Given that this project would have neighbors on either side, great care was taken in crafting desirable vistas for the living, dining, and master bedroom. Upstairs, with a view to the street, the master bedroom has a pair of closets and a skillfully planned bathroom complete with soaker tub and separate tiled shower. Main level cabinetry and built-ins serve as dividing elements between rooms and framing elements for views outside.
Architect: Visbeen Architects
Builder: J. Peterson Homes
Photographer: Ashley Avila Photography
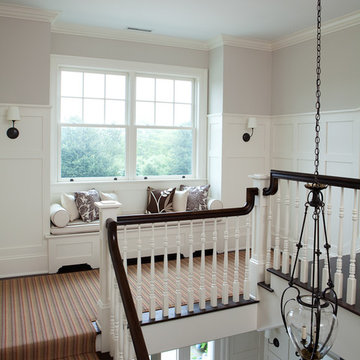
Roger Davies Photography
Immagine di un ampio ingresso o corridoio classico con pareti bianche e moquette
Immagine di un ampio ingresso o corridoio classico con pareti bianche e moquette
1.527 Foto di ingressi e corridoi con pareti bianche e moquette
3
