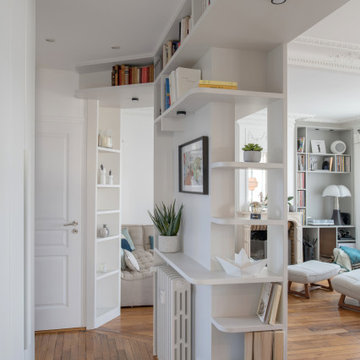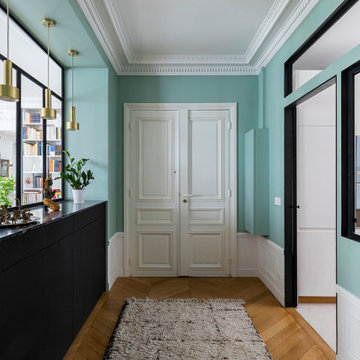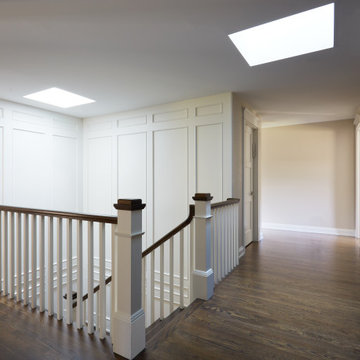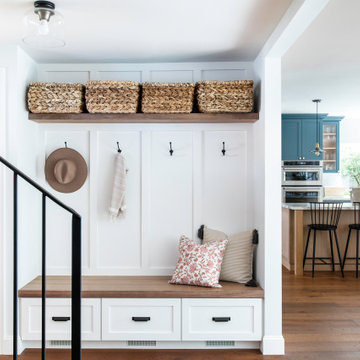1.645 Foto di ingressi e corridoi con boiserie
Filtra anche per:
Budget
Ordina per:Popolari oggi
1 - 20 di 1.645 foto
1 di 2

Ispirazione per un grande ingresso o corridoio country con pareti multicolore, pavimento in ardesia, pavimento nero e boiserie

Immagine di un piccolo ingresso o corridoio chic con pareti bianche, pavimento in legno massello medio, pavimento marrone e boiserie

Foto di un ingresso o corridoio classico con pareti blu, parquet chiaro, una porta bianca e boiserie

Herringbone tiled entry
Esempio di un ingresso con anticamera classico di medie dimensioni con pareti grigie, pavimento in gres porcellanato, una porta singola, una porta in legno scuro, pavimento grigio e boiserie
Esempio di un ingresso con anticamera classico di medie dimensioni con pareti grigie, pavimento in gres porcellanato, una porta singola, una porta in legno scuro, pavimento grigio e boiserie

Immagine di un ampio ingresso o corridoio con pareti beige, pavimento in legno massello medio, pavimento marrone e boiserie

Esempio di un grande ingresso design con pareti bianche, pavimento in marmo, una porta a due ante, una porta bianca, pavimento multicolore e boiserie

Idee per una piccola porta d'ingresso country con pareti bianche, parquet scuro, una porta singola, una porta in legno bruno, pavimento marrone e boiserie

Bohemian-style foyer in Craftsman home
Ispirazione per un ingresso bohémian di medie dimensioni con pareti gialle, pavimento in pietra calcarea, una porta singola, una porta bianca, pavimento giallo e boiserie
Ispirazione per un ingresso bohémian di medie dimensioni con pareti gialle, pavimento in pietra calcarea, una porta singola, una porta bianca, pavimento giallo e boiserie

Idee per un corridoio chic di medie dimensioni con pareti beige, parquet chiaro, una porta singola, pavimento beige e boiserie

Life has many stages, we move in and life takes over…we may have made some updates or moved into a turn-key house either way… life takes over and suddenly we have lived in the same house for 15, 20 years… even the upgrades made over the years are tired and it is time to either do a total refresh or move on and let someone else give it their touch. This couple decided to stay and make it their forever home, and go to house for gatherings and holidays. Woodharbor Sage cabinets for Clawson Cabinets set the tone. In collaboration with Clawson Architects the nearly whole house renovation is a must see.

Idee per un grande ingresso mediterraneo con pareti beige, pavimento beige e boiserie

Foto di un grande ingresso o corridoio tradizionale con pareti beige, pavimento beige e boiserie

Ispirazione per un piccolo ingresso chic con pareti rosse, parquet chiaro, una porta rossa, pavimento marrone e boiserie

Крупноформатные зеркала расширяют небольшую прихожую
Immagine di un piccolo corridoio chic con pareti marroni, parquet scuro, una porta singola, una porta in legno scuro, pavimento marrone e boiserie
Immagine di un piccolo corridoio chic con pareti marroni, parquet scuro, una porta singola, una porta in legno scuro, pavimento marrone e boiserie

Idee per una porta d'ingresso chic con una porta olandese, una porta in legno scuro, boiserie, pareti grigie, pavimento in vinile e pavimento multicolore

This foyer feels very serene and inviting with the light walls and live sawn white oak flooring. Custom board and batten is added to the feature wall. Tons of sunlight greets this space with the clear glass sidelights.

The homeowners of this expansive home wanted to create an informal year-round residence for their active family that reflected their love of the outdoors and time spent in ski and camping lodges. The result is a luxurious, yet understated, entry and living room area that exudes a feeling of warmth and relaxation. The dark wood floors, cabinets with natural wood grain, coffered ceilings, stone fireplace, and craftsman style staircase, offer the ambiance of a 19th century mountain lodge. This is combined with painted wainscoting and woodwork to brighten and modernize the space.

This hallway was a bland white and empty box and now it's sophistication personified! The new herringbone flooring replaced the illogically placed carpet so now it's an easily cleanable surface for muddy boots and muddy paws from the owner's small dogs. The black-painted bannisters cleverly made the room feel bigger by disguising the staircase in the shadows. Not to mention the gorgeous wainscotting that gives the room a traditional feel that fits perfectly with the disguised shaker-style storage under the stairs.

Isle of Wight interior designers, Hampton style, coastal property full refurbishment project.
www.wooldridgeinteriors.co.uk
Foto di un corridoio costiero di medie dimensioni con pareti grigie, pavimento in laminato, una porta singola, una porta grigia, pavimento grigio e boiserie
Foto di un corridoio costiero di medie dimensioni con pareti grigie, pavimento in laminato, una porta singola, una porta grigia, pavimento grigio e boiserie

A grand entryway in Charlotte with double entry doors, wide oak floors, white wainscoting, and a tray ceiling.
Ispirazione per un grande corridoio tradizionale con parquet scuro, una porta a due ante, una porta in legno scuro, soffitto ribassato e boiserie
Ispirazione per un grande corridoio tradizionale con parquet scuro, una porta a due ante, una porta in legno scuro, soffitto ribassato e boiserie
1.645 Foto di ingressi e corridoi con boiserie
1