1.641 Foto di ingressi e corridoi con boiserie
Filtra anche per:
Budget
Ordina per:Popolari oggi
61 - 80 di 1.641 foto
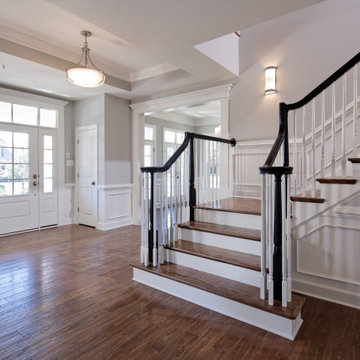
Ispirazione per un ingresso chic con una porta singola, una porta bianca, pavimento marrone, soffitto ribassato, boiserie e pareti bianche

Idee per un grande ingresso classico con pareti bianche, pavimento in legno massello medio, una porta singola, pavimento marrone, soffitto a volta, boiserie e una porta in legno bruno

We did the painting, flooring, electricity, and lighting. As well as the meeting room remodeling. We did a cubicle office addition. We divided small offices for the employee. Float tape texture, sheetrock, cabinet, front desks, drop ceilings, we did all of them and the final look exceed client expectation
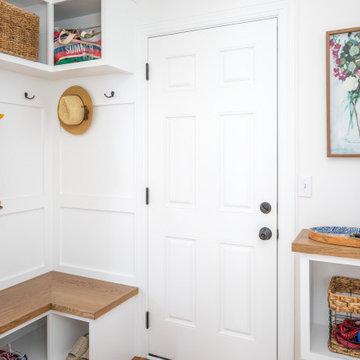
Esempio di un piccolo ingresso con anticamera chic con pareti bianche, pavimento in legno massello medio, una porta singola, una porta bianca, pavimento marrone e boiserie
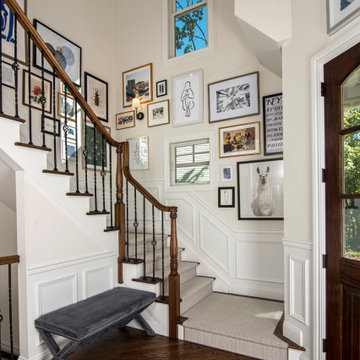
Esempio di un ingresso classico con pareti bianche, parquet scuro, una porta singola, una porta in legno scuro, pavimento marrone e boiserie
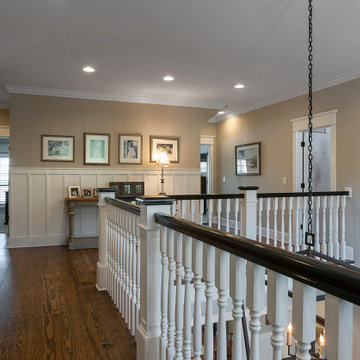
Second floor hall leading to the guest and children's bedrooms
Idee per un ampio ingresso o corridoio chic con pareti beige, pavimento in legno massello medio, pavimento marrone e boiserie
Idee per un ampio ingresso o corridoio chic con pareti beige, pavimento in legno massello medio, pavimento marrone e boiserie

Grass cloth wallpaper, paneled wainscot, a skylight and a beautiful runner adorn landing at the top of the stairs.
Esempio di un grande ingresso o corridoio classico con pavimento in legno massello medio, pavimento marrone, boiserie, carta da parati, pareti bianche e soffitto a cassettoni
Esempio di un grande ingresso o corridoio classico con pavimento in legno massello medio, pavimento marrone, boiserie, carta da parati, pareti bianche e soffitto a cassettoni
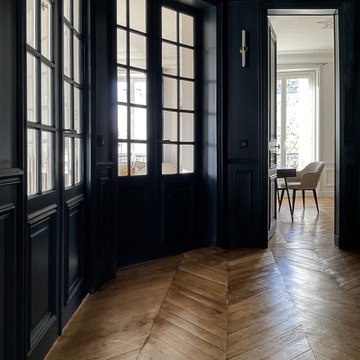
Immagine di un grande ingresso tradizionale con pareti blu, parquet chiaro, una porta a due ante, una porta blu e boiserie

A traditional Villa hallway with paneled walls and lead light doors.
Immagine di un ingresso o corridoio chic di medie dimensioni con pareti bianche, parquet scuro, pavimento marrone, soffitto a volta e boiserie
Immagine di un ingresso o corridoio chic di medie dimensioni con pareti bianche, parquet scuro, pavimento marrone, soffitto a volta e boiserie
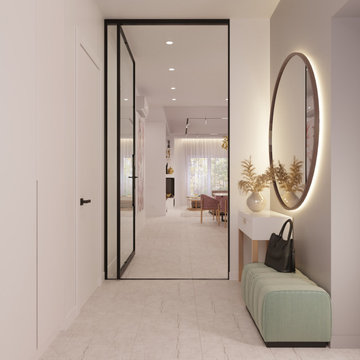
Светлая просторная прихожая в частном доме недалеко от г.Рига.
Idee per una grande porta d'ingresso minimal con pareti beige, pavimento con piastrelle in ceramica, una porta singola, una porta in vetro, pavimento beige e boiserie
Idee per una grande porta d'ingresso minimal con pareti beige, pavimento con piastrelle in ceramica, una porta singola, una porta in vetro, pavimento beige e boiserie
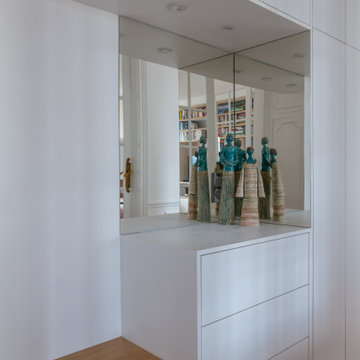
Cet appartement de 65m2 situé dans un immeuble de style Art Déco au cœur du quartier familial de la rue du Commerce à Paris n’avait pas connu de travaux depuis plus de vingt ans. Initialement doté d’une seule chambre, le pré requis des clients qui l’ont acquis était d’avoir une seconde chambre, et d’ouvrir les espaces afin de mettre en valeur la lumière naturelle traversante. Une grande modernisation s’annonce alors : ouverture du volume de la cuisine sur l’espace de circulation, création d’une chambre parentale tout en conservant un espace salon séjour généreux, rénovation complète de la salle d’eau et de la chambre enfant, le tout en créant le maximum de rangements intégrés possible. Un joli défi relevé par Ameo Concept pour cette transformation totale, où optimisation spatiale et ambiance scandinave se combinent tout en douceur.
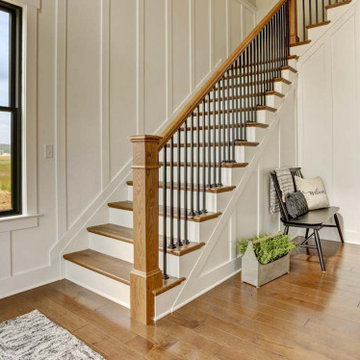
This charming 2-story craftsman style home includes a welcoming front porch, lofty 10’ ceilings, a 2-car front load garage, and two additional bedrooms and a loft on the 2nd level. To the front of the home is a convenient dining room the ceiling is accented by a decorative beam detail. Stylish hardwood flooring extends to the main living areas. The kitchen opens to the breakfast area and includes quartz countertops with tile backsplash, crown molding, and attractive cabinetry. The great room includes a cozy 2 story gas fireplace featuring stone surround and box beam mantel. The sunny great room also provides sliding glass door access to the screened in deck. The owner’s suite with elegant tray ceiling includes a private bathroom with double bowl vanity, 5’ tile shower, and oversized closet.
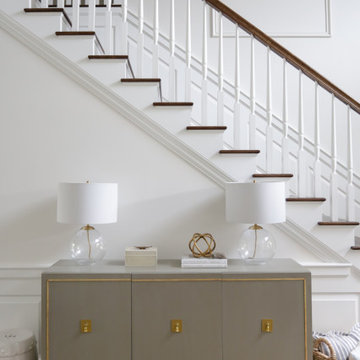
Our busy young homeowners were looking to move back to Indianapolis and considered building new, but they fell in love with the great bones of this Coppergate home. The home reflected different times and different lifestyles and had become poorly suited to contemporary living. We worked with Stacy Thompson of Compass Design for the design and finishing touches on this renovation. The makeover included improving the awkwardness of the front entrance into the dining room, lightening up the staircase with new spindles, treads and a brighter color scheme in the hall. New carpet and hardwoods throughout brought an enhanced consistency through the first floor. We were able to take two separate rooms and create one large sunroom with walls of windows and beautiful natural light to abound, with a custom designed fireplace. The downstairs powder received a much-needed makeover incorporating elegant transitional plumbing and lighting fixtures. In addition, we did a complete top-to-bottom makeover of the kitchen, including custom cabinetry, new appliances and plumbing and lighting fixtures. Soft gray tile and modern quartz countertops bring a clean, bright space for this family to enjoy. This delightful home, with its clean spaces and durable surfaces is a textbook example of how to take a solid but dull abode and turn it into a dream home for a young family.
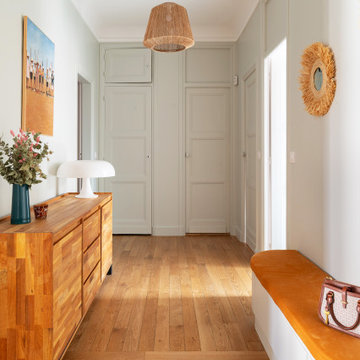
La grande entrée dessert toutes les pièces de l’appartement. On y retrouve le vert tendre de la bibliothèque sur les boiseries et les murs ainsi qu’une banquette cintrée réalisée sur mesure. Dans la cuisine, une deuxième banquette permet de dissimuler un radiateur et crée un espace repas très agréable avec un décor panoramique sur les murs.
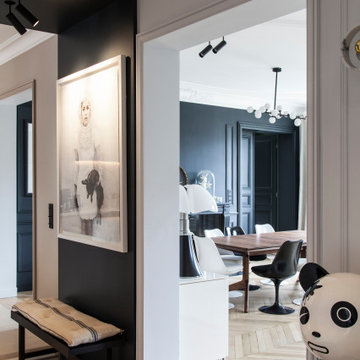
Photo : BCDF Studio
Ispirazione per un ingresso design di medie dimensioni con pareti bianche, pavimento in legno massello medio, una porta a due ante, una porta bianca, pavimento marrone e boiserie
Ispirazione per un ingresso design di medie dimensioni con pareti bianche, pavimento in legno massello medio, una porta a due ante, una porta bianca, pavimento marrone e boiserie

Крупноформатные зеркала расширяют небольшую прихожую
Immagine di un piccolo corridoio chic con pareti marroni, parquet scuro, una porta singola, una porta in legno scuro, pavimento marrone e boiserie
Immagine di un piccolo corridoio chic con pareti marroni, parquet scuro, una porta singola, una porta in legno scuro, pavimento marrone e boiserie

Idee per un grande ingresso minimalista con pareti beige, parquet chiaro, una porta a due ante, una porta in legno scuro, pavimento marrone, soffitto ribassato e boiserie
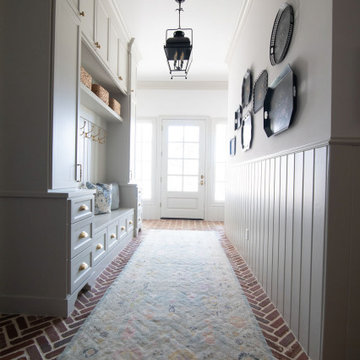
Idee per un grande ingresso con anticamera tradizionale con pareti bianche, pavimento in mattoni, una porta singola, una porta in vetro, pavimento rosso e boiserie
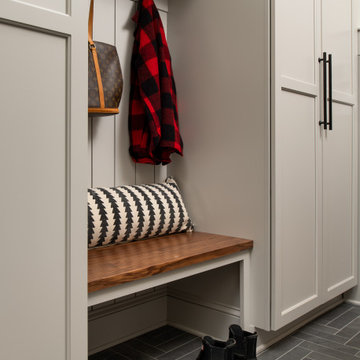
Custom built built and cubbies
Ispirazione per un ingresso con anticamera chic di medie dimensioni con pareti grigie, pavimento in gres porcellanato, una porta singola, una porta in legno scuro, pavimento grigio e boiserie
Ispirazione per un ingresso con anticamera chic di medie dimensioni con pareti grigie, pavimento in gres porcellanato, una porta singola, una porta in legno scuro, pavimento grigio e boiserie

Дизайн коридора в ЖК Гранд Авеню
Foto di un piccolo ingresso o corridoio contemporaneo con pareti beige, pavimento in gres porcellanato, pavimento grigio e boiserie
Foto di un piccolo ingresso o corridoio contemporaneo con pareti beige, pavimento in gres porcellanato, pavimento grigio e boiserie
1.641 Foto di ingressi e corridoi con boiserie
4