483 Foto di ingressi e corridoi classici con soffitto ribassato
Filtra anche per:
Budget
Ordina per:Popolari oggi
61 - 80 di 483 foto
1 di 3

We had so much fun decorating this space. No detail was too small for Nicole and she understood it would not be completed with every detail for a couple of years, but also that taking her time to fill her home with items of quality that reflected her taste and her families needs were the most important issues. As you can see, her family has settled in.
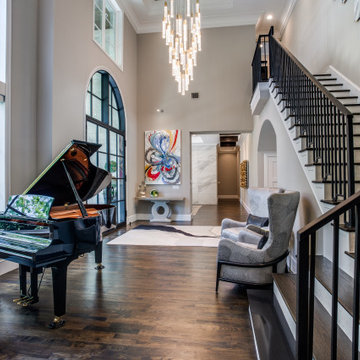
Esempio di un ampio ingresso tradizionale con pareti grigie, pavimento in legno massello medio, una porta a due ante, una porta nera, pavimento marrone e soffitto ribassato
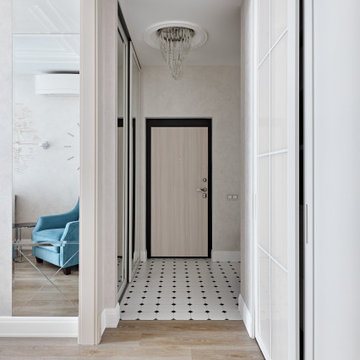
Idee per un ingresso o corridoio classico di medie dimensioni con pareti beige, pavimento con piastrelle in ceramica, pavimento bianco, soffitto ribassato e carta da parati

A truly special property located in a sought after Toronto neighbourhood, this large family home renovation sought to retain the charm and history of the house in a contemporary way. The full scale underpin and large rear addition served to bring in natural light and expand the possibilities of the spaces. A vaulted third floor contains the master bedroom and bathroom with a cozy library/lounge that walks out to the third floor deck - revealing views of the downtown skyline. A soft inviting palate permeates the home but is juxtaposed with punches of colour, pattern and texture. The interior design playfully combines original parts of the home with vintage elements as well as glass and steel and millwork to divide spaces for working, relaxing and entertaining. An enormous sliding glass door opens the main floor to the sprawling rear deck and pool/hot tub area seamlessly. Across the lawn - the garage clad with reclaimed barnboard from the old structure has been newly build and fully rough-in for a potential future laneway house.
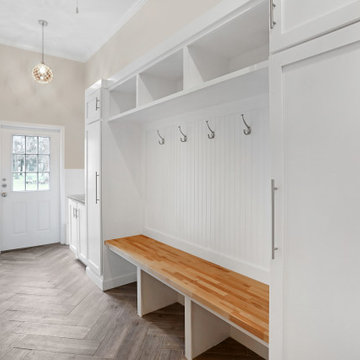
Custom Mud Room Cabinets in New Jersey.
Foto di un ingresso con anticamera chic di medie dimensioni con pareti beige, pavimento in laminato, una porta singola, una porta bianca, pavimento beige, soffitto ribassato e boiserie
Foto di un ingresso con anticamera chic di medie dimensioni con pareti beige, pavimento in laminato, una porta singola, una porta bianca, pavimento beige, soffitto ribassato e boiserie
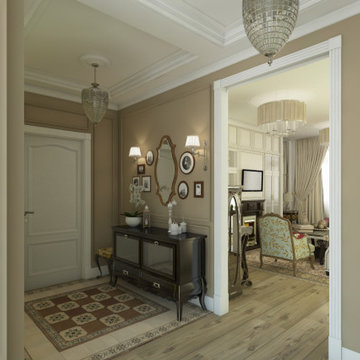
Прихожая.Вид на гостиную со стороны кабинета.
Ispirazione per un grande corridoio tradizionale con pareti beige, pavimento con piastrelle in ceramica, una porta singola, una porta bianca, pavimento multicolore e soffitto ribassato
Ispirazione per un grande corridoio tradizionale con pareti beige, pavimento con piastrelle in ceramica, una porta singola, una porta bianca, pavimento multicolore e soffitto ribassato
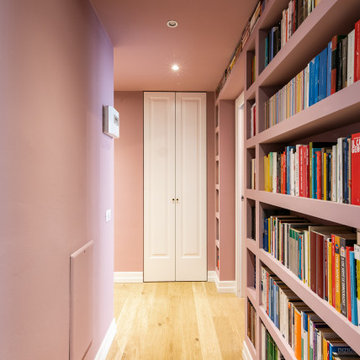
Idee per un piccolo ingresso o corridoio classico con pareti rosa, parquet chiaro e soffitto ribassato
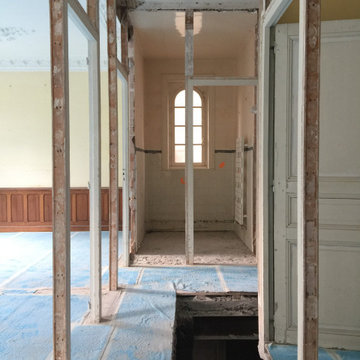
Ouverture de l'espace, démontage des cloisons, récupération des portes et châssis 1940, protection du parquet et ouverture de la trémie pour aménager vers le rez-de-jardin
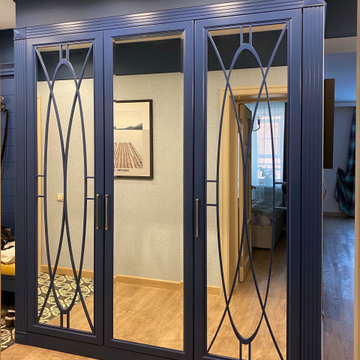
Esempio di un grande ingresso con anticamera chic con pareti grigie, pavimento in vinile, una porta singola, una porta gialla, pavimento beige, soffitto ribassato e carta da parati
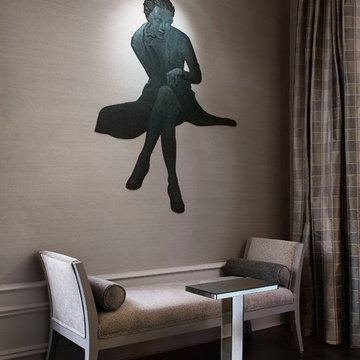
Feature wall art with upholstered bench.
Werner Straube Photography
Esempio di un grande ingresso o corridoio chic con pareti grigie, parquet scuro, pavimento marrone, soffitto ribassato e carta da parati
Esempio di un grande ingresso o corridoio chic con pareti grigie, parquet scuro, pavimento marrone, soffitto ribassato e carta da parati
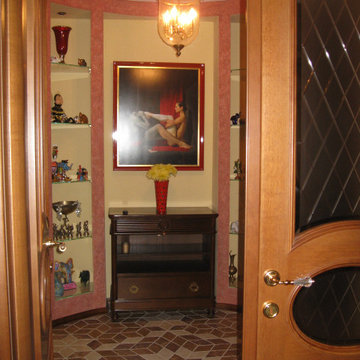
Квартира 100 м2.
Данная квартира проектировалась для зрелой и очень творческой семейной пары. По желанию заказчиков в интерьере есть чёткое деление на мужскую и женскую зоны, плюс большая общая гостиная с кухней столовой. При помощи раздвижной перегородки кухня может быть частью гостиной, либо становиться полностью автономной. В парадном холле предусмотрена серия застеклённых стеллажей для хранения коллекций. Классическая живопись, много лет собираемая главой семьи, служит украшением интерьеров. Очень эффектен мозаичный рисунок пола в холле. В квартире множество элементов, созданных специально для данного интерьера - витражные светильники в потолке, мозаики, индивидуальные предметы мебели. В большом общем пространстве нашли своё место антикварные комоды, витрины и светильники.
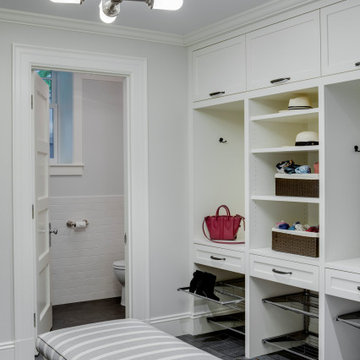
TEAM
Architect: LDa Architecture & Interiors
Interior Design: Nina Farmer Interior Design
Builder: F.H. Perry
Landscape Architect: MSC Landscape Construction
Photographer: Greg Premru Photography
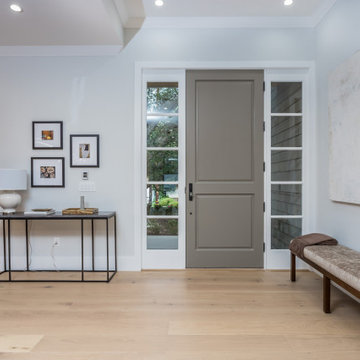
Newly constructed Smart home with attached 3 car garage in Encino! A proud oak tree beckons you to this blend of beauty & function offering recessed lighting, LED accents, large windows, wide plank wood floors & built-ins throughout. Enter the open floorplan including a light filled dining room, airy living room offering decorative ceiling beams, fireplace & access to the front patio, powder room, office space & vibrant family room with a view of the backyard. A gourmets delight is this kitchen showcasing built-in stainless-steel appliances, double kitchen island & dining nook. There’s even an ensuite guest bedroom & butler’s pantry. Hosting fun filled movie nights is turned up a notch with the home theater featuring LED lights along the ceiling, creating an immersive cinematic experience. Upstairs, find a large laundry room, 4 ensuite bedrooms with walk-in closets & a lounge space. The master bedroom has His & Hers walk-in closets, dual shower, soaking tub & dual vanity. Outside is an entertainer’s dream from the barbecue kitchen to the refreshing pool & playing court, plus added patio space, a cabana with bathroom & separate exercise/massage room. With lovely landscaping & fully fenced yard, this home has everything a homeowner could dream of!
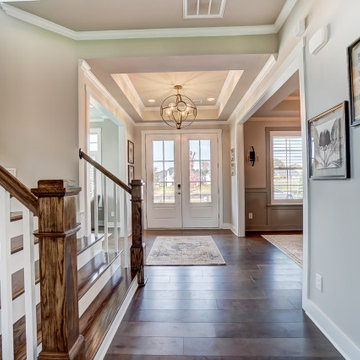
A warm entryway in Charlotte with glass-paned double doors, wide plank hardwood flooring, a tray ceiling and an oak staircase.
Foto di un corridoio classico di medie dimensioni con pareti beige, parquet scuro, una porta a due ante, una porta bianca e soffitto ribassato
Foto di un corridoio classico di medie dimensioni con pareti beige, parquet scuro, una porta a due ante, una porta bianca e soffitto ribassato
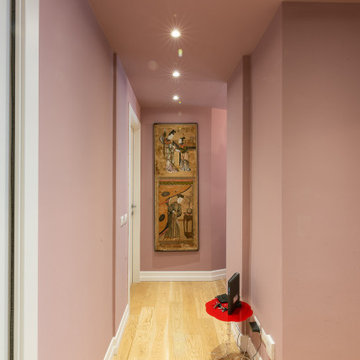
Idee per un ingresso o corridoio classico di medie dimensioni con soffitto ribassato, pareti rosa e parquet chiaro
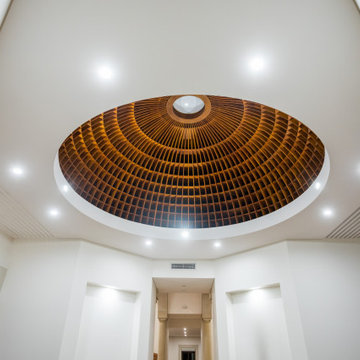
Foto di un ampio ingresso classico con pareti bianche, parquet scuro, una porta a due ante, una porta in legno scuro, pavimento marrone, soffitto ribassato e pareti in mattoni
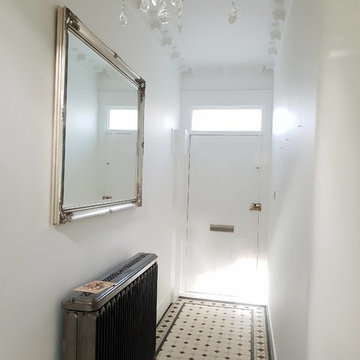
Hallway from the top to the bottom including banister and handrail painting and decorating work. Ground floor exterior painting with bespoke front door decorating. From dust-free sanding, hand-painted finish to the restoration of wood elements by Mi Decor.
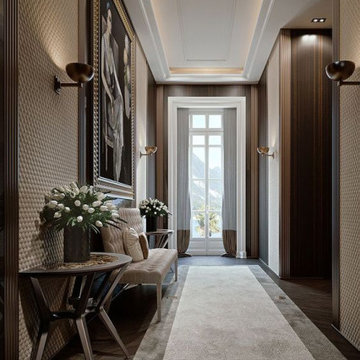
Elegant hallway featuring a floor to ceiling window. Strike a pose!
Esempio di un ampio ingresso o corridoio classico con pareti beige, moquette, pavimento marrone, soffitto ribassato e carta da parati
Esempio di un ampio ingresso o corridoio classico con pareti beige, moquette, pavimento marrone, soffitto ribassato e carta da parati
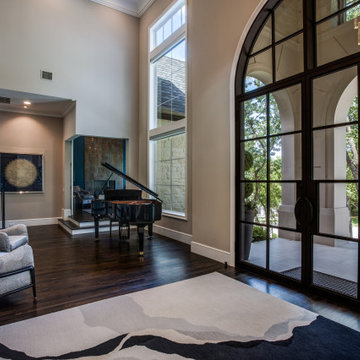
Foto di un ampio ingresso chic con pareti grigie, pavimento in legno massello medio, una porta a due ante, una porta nera, pavimento marrone e soffitto ribassato
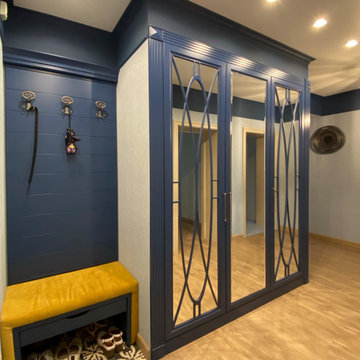
Idee per un grande ingresso con anticamera tradizionale con pareti grigie, pavimento in vinile, una porta singola, una porta gialla, pavimento beige, soffitto ribassato e carta da parati
483 Foto di ingressi e corridoi classici con soffitto ribassato
4