4.336 Foto di ingressi e corridoi classici con pavimento con piastrelle in ceramica
Filtra anche per:
Budget
Ordina per:Popolari oggi
241 - 260 di 4.336 foto
1 di 3
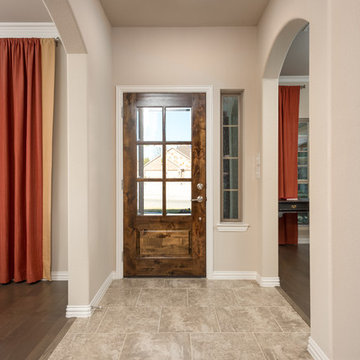
Bristol IV Model Home - Mountain Valley Lake, Burleson, TX
Immagine di un ingresso tradizionale di medie dimensioni con pareti beige, pavimento con piastrelle in ceramica, una porta singola, una porta in legno scuro e pavimento beige
Immagine di un ingresso tradizionale di medie dimensioni con pareti beige, pavimento con piastrelle in ceramica, una porta singola, una porta in legno scuro e pavimento beige
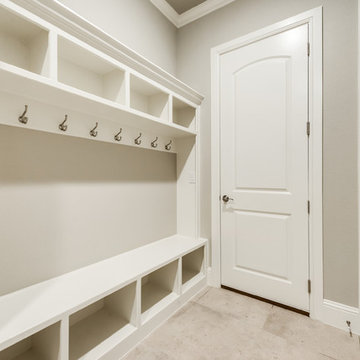
Idee per un grande ingresso tradizionale con pareti beige, pavimento con piastrelle in ceramica, una porta a due ante e una porta in metallo
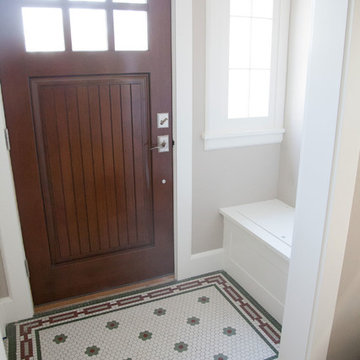
The adorable entryway includes a unique file floor, built in bench, white wood trim with a dark wood stained door. Windows add charm and function.
Foto di una piccola porta d'ingresso tradizionale con pareti grigie, pavimento con piastrelle in ceramica, una porta singola e una porta in legno scuro
Foto di una piccola porta d'ingresso tradizionale con pareti grigie, pavimento con piastrelle in ceramica, una porta singola e una porta in legno scuro
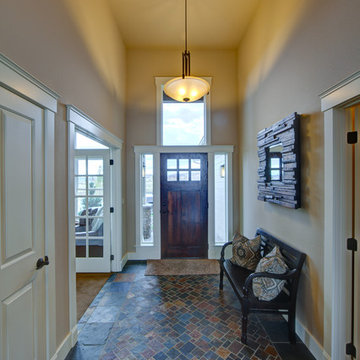
Immagine di un ingresso chic di medie dimensioni con pareti beige, pavimento con piastrelle in ceramica, una porta singola, una porta in legno scuro e pavimento multicolore
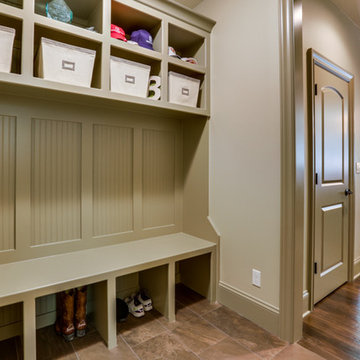
Immagine di un ingresso con anticamera tradizionale di medie dimensioni con pareti beige, pavimento beige e pavimento con piastrelle in ceramica
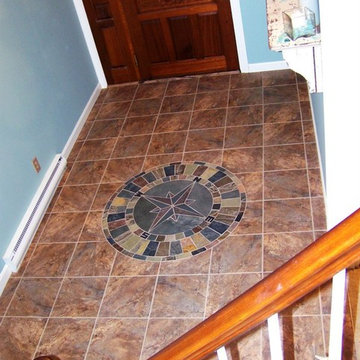
Foto di un ingresso tradizionale di medie dimensioni con pareti beige, pavimento con piastrelle in ceramica, una porta singola e una porta in legno scuro
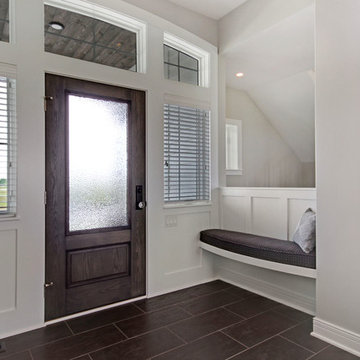
Enter as a guest through the formal Entry, cozy cushioned seating bench ready for a drop zone.
Idee per un ingresso chic con pareti bianche, pavimento con piastrelle in ceramica, una porta singola e una porta in legno bruno
Idee per un ingresso chic con pareti bianche, pavimento con piastrelle in ceramica, una porta singola e una porta in legno bruno
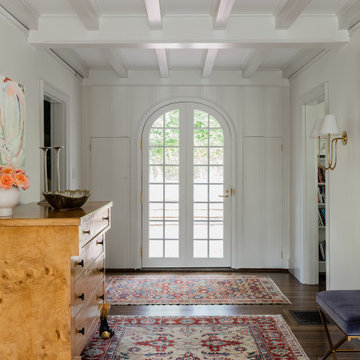
Summary of Scope: gut renovation/reconfiguration of kitchen, coffee bar, mudroom, powder room, 2 kids baths, guest bath, master bath and dressing room, kids study and playroom, study/office, laundry room, restoration of windows, adding wallpapers and window treatments
Background/description: The house was built in 1908, my clients are only the 3rd owners of the house. The prior owner lived there from 1940s until she died at age of 98! The old home had loads of character and charm but was in pretty bad condition and desperately needed updates. The clients purchased the home a few years ago and did some work before they moved in (roof, HVAC, electrical) but decided to live in the house for a 6 months or so before embarking on the next renovation phase. I had worked with the clients previously on the wife's office space and a few projects in a previous home including the nursery design for their first child so they reached out when they were ready to start thinking about the interior renovations. The goal was to respect and enhance the historic architecture of the home but make the spaces more functional for this couple with two small kids. Clients were open to color and some more bold/unexpected design choices. The design style is updated traditional with some eclectic elements. An early design decision was to incorporate a dark colored french range which would be the focal point of the kitchen and to do dark high gloss lacquered cabinets in the adjacent coffee bar, and we ultimately went with dark green.
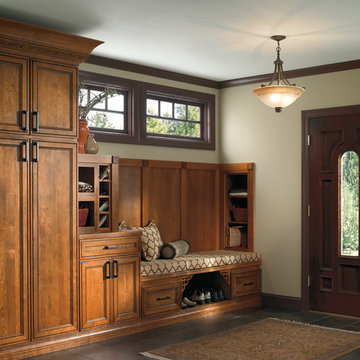
Traditional entryway with natural wood cabinets and shoe storage
Immagine di un ingresso con anticamera chic di medie dimensioni con pareti grigie, pavimento con piastrelle in ceramica, una porta singola e una porta in legno scuro
Immagine di un ingresso con anticamera chic di medie dimensioni con pareti grigie, pavimento con piastrelle in ceramica, una porta singola e una porta in legno scuro
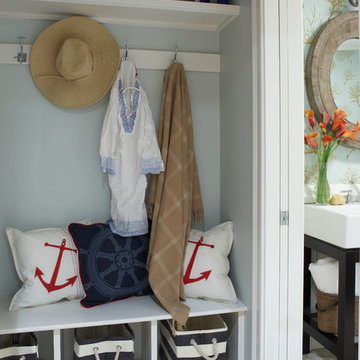
This mudroom nook makes this small hallway space outside the powder room fully functional. A custom bench with baskets for flip flops and hooks for your beach bag and towels make getting ready for the beach a breeze. The space is expanded by carrying the powder room tile all the way through the back hallway. Photography by: Michael Partenio
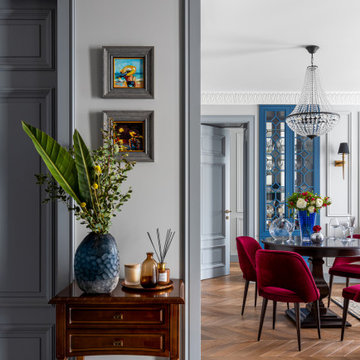
Ispirazione per un piccolo ingresso o corridoio chic con pareti grigie, pavimento con piastrelle in ceramica, una porta grigia e pavimento grigio
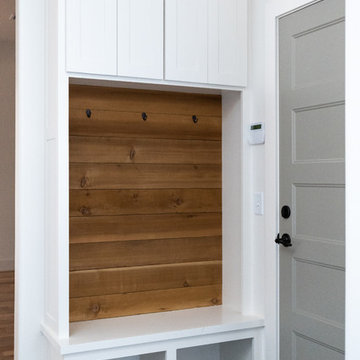
Immagine di un piccolo ingresso con anticamera chic con pareti bianche, pavimento con piastrelle in ceramica, una porta singola, una porta grigia e pavimento grigio
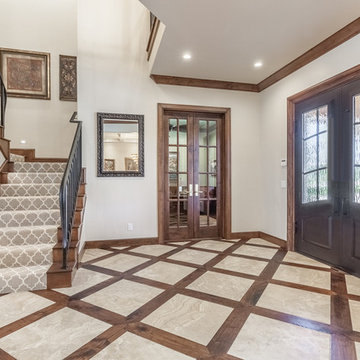
Justin Pruitt
Idee per un ingresso chic di medie dimensioni con pareti bianche, pavimento con piastrelle in ceramica, una porta a due ante, una porta in metallo e pavimento beige
Idee per un ingresso chic di medie dimensioni con pareti bianche, pavimento con piastrelle in ceramica, una porta a due ante, una porta in metallo e pavimento beige
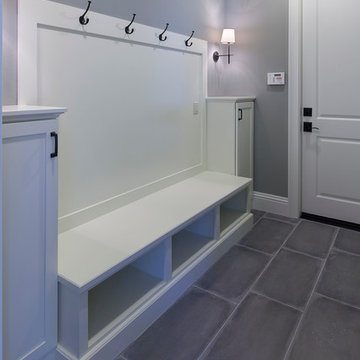
Garage takes you into this mud room, with a custom bench, storage and hooks.
Ispirazione per un ingresso con anticamera classico di medie dimensioni con pareti grigie, pavimento con piastrelle in ceramica, una porta singola e una porta bianca
Ispirazione per un ingresso con anticamera classico di medie dimensioni con pareti grigie, pavimento con piastrelle in ceramica, una porta singola e una porta bianca
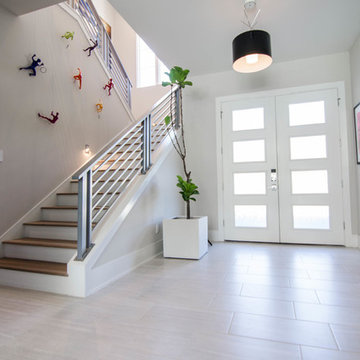
Loba Creative / www.lobacreative.com
Foto di un grande ingresso chic con pareti grigie, pavimento con piastrelle in ceramica, una porta a due ante e una porta bianca
Foto di un grande ingresso chic con pareti grigie, pavimento con piastrelle in ceramica, una porta a due ante e una porta bianca
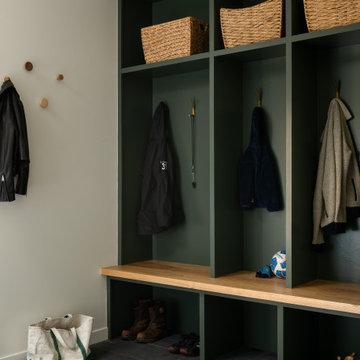
Idee per un piccolo ingresso con anticamera tradizionale con pareti bianche, pavimento con piastrelle in ceramica, una porta singola, una porta in vetro e pavimento nero
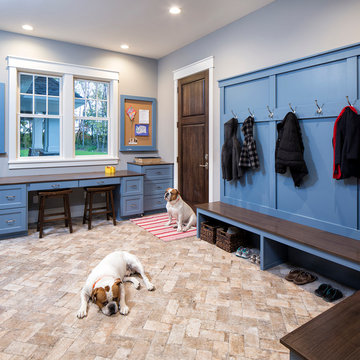
Foto di un ampio ingresso con anticamera chic con pareti grigie, pavimento con piastrelle in ceramica, una porta singola e una porta in legno scuro
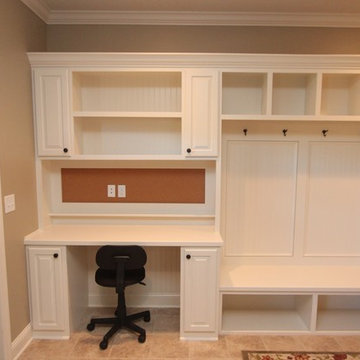
Ispirazione per un ingresso con anticamera chic con pareti beige e pavimento con piastrelle in ceramica
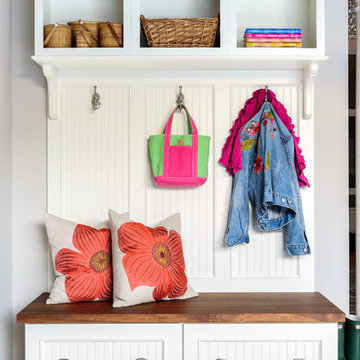
Kyle Norton Photography
Esempio di un piccolo ingresso con anticamera chic con pareti grigie e pavimento con piastrelle in ceramica
Esempio di un piccolo ingresso con anticamera chic con pareti grigie e pavimento con piastrelle in ceramica
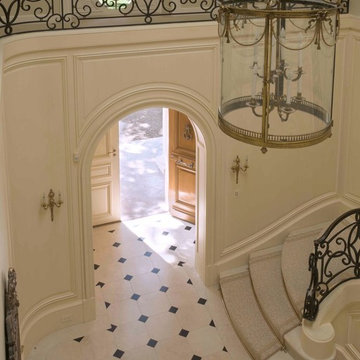
The staircase wraps around the hall as it rises, becoming a gallery space above that is set back from the walls of the lower hall.
Photographer: Mark Darley, Matthew Millman
4.336 Foto di ingressi e corridoi classici con pavimento con piastrelle in ceramica
13