345 Foto di ingressi e corridoi blu con una porta in legno scuro
Filtra anche per:
Budget
Ordina per:Popolari oggi
101 - 120 di 345 foto
1 di 3
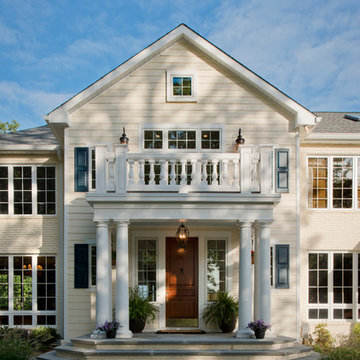
Vince Lupo - Direction One
Esempio di una grande porta d'ingresso classica con pareti beige, pavimento in cemento, una porta singola, una porta in legno scuro e pavimento multicolore
Esempio di una grande porta d'ingresso classica con pareti beige, pavimento in cemento, una porta singola, una porta in legno scuro e pavimento multicolore
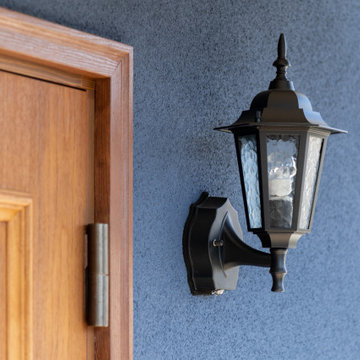
Esempio di una porta d'ingresso stile rurale di medie dimensioni con pareti bianche, pavimento in gres porcellanato, una porta singola, una porta in legno scuro, pavimento marrone, soffitto in carta da parati e carta da parati
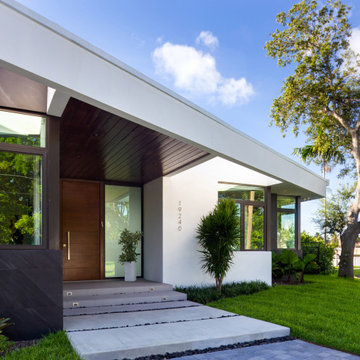
Immagine di una porta d'ingresso contemporanea con una porta singola e una porta in legno scuro
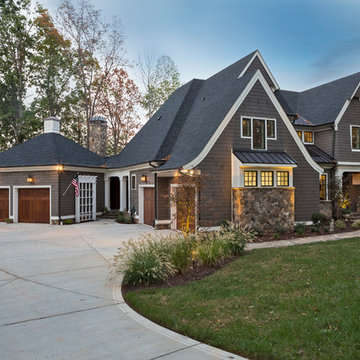
Jim Schmid
Ispirazione per un ampio ingresso chic con pareti grigie, una porta a due ante e una porta in legno scuro
Ispirazione per un ampio ingresso chic con pareti grigie, una porta a due ante e una porta in legno scuro
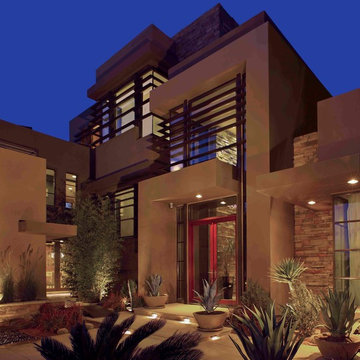
Ispirazione per un'ampia porta d'ingresso minimal con una porta a due ante e una porta in legno scuro
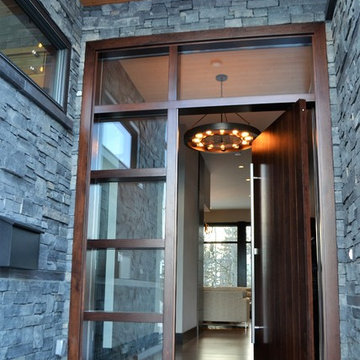
Esempio di un grande ingresso minimal con pareti bianche, pavimento in legno massello medio, pavimento marrone, una porta singola e una porta in legno scuro
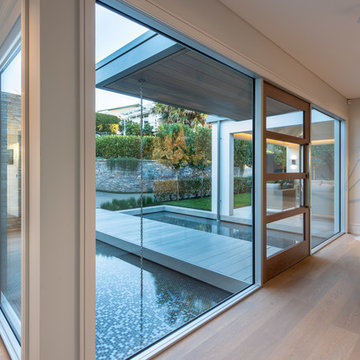
Mike Holman
Idee per una grande porta d'ingresso design con pareti grigie, pavimento in legno massello medio, una porta singola, una porta in legno scuro e pavimento marrone
Idee per una grande porta d'ingresso design con pareti grigie, pavimento in legno massello medio, una porta singola, una porta in legno scuro e pavimento marrone
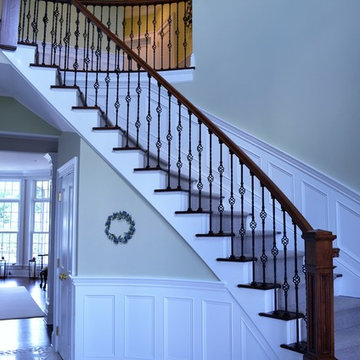
Foto di un grande ingresso classico con pareti verdi, pavimento in gres porcellanato, una porta singola, una porta in legno scuro e pavimento beige
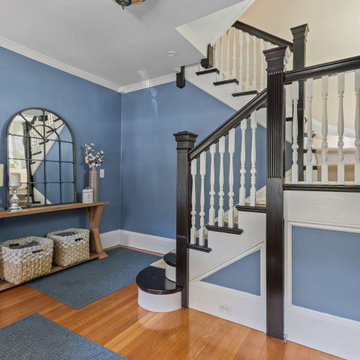
Esempio di un ingresso con anticamera chic di medie dimensioni con pareti blu, pavimento in legno massello medio, una porta singola, una porta in legno scuro e pavimento beige
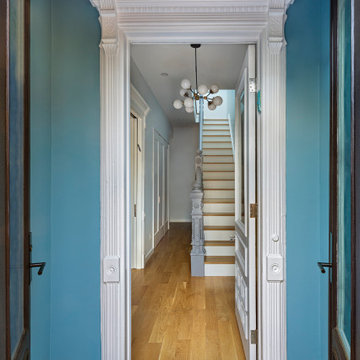
Esempio di un ingresso con vestibolo minimalista con pavimento in gres porcellanato, una porta a due ante e una porta in legno scuro
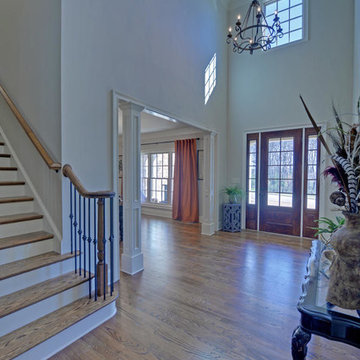
Open floor plan features elegant owner's suite on main level with spa bath & his and her walk in closets. Elegant great room opens to large covered porch, perfect outdoor living. Chef kitchen featuring stainless steel appliances, island, custom cabinets, breakfast room and opens to the fabulous keeping room with fireplace. Main level has all hardwoods and tile, and detailed trim throughout. Zoned irrigation and professionally landscape. Full daylight basement with wall of windows across the back of the house. Plenty of room for expansion and for a pool.
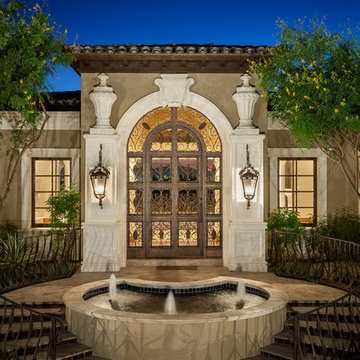
Immagine di un'ampia porta d'ingresso mediterranea con pareti beige, pavimento in pietra calcarea, una porta singola e una porta in legno scuro
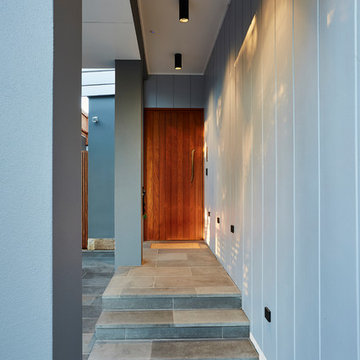
Julie Crespel
Immagine di una porta d'ingresso contemporanea di medie dimensioni con pareti grigie, pavimento in pietra calcarea, una porta singola, una porta in legno scuro e pavimento grigio
Immagine di una porta d'ingresso contemporanea di medie dimensioni con pareti grigie, pavimento in pietra calcarea, una porta singola, una porta in legno scuro e pavimento grigio
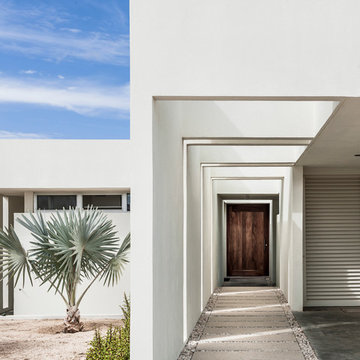
Photo Credit @ John Sinal
Foto di una porta d'ingresso minimalista con una porta singola e una porta in legno scuro
Foto di una porta d'ingresso minimalista con una porta singola e una porta in legno scuro
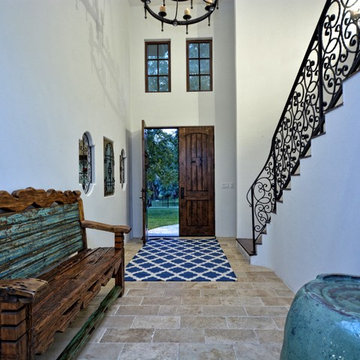
Ispirazione per una grande porta d'ingresso mediterranea con pareti bianche, pavimento in travertino, una porta a due ante, una porta in legno scuro e pavimento beige
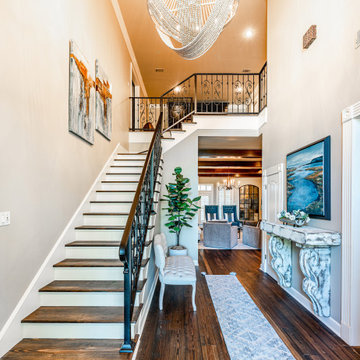
What is the first room you see as you walk in your front door? A messy, yet productive office? A fun playroom for your kids? So many of my clients have expressed the need to close off these types of rooms to create more of an organized feel in their foyer. Scroll to see the custom sliding glass doors!
When throwing around ideas to my client, Dr. @lenolen we explored doing a pair of doors that would open into the room with a glass transom above. In my head, it just didn't seem special enough for their house that we totally re-designed.
We came up with a custom pair of 8' sliding doors so they would not protrude into the playroom taking up valuable space. I'll admit, the custom hardware took WAY longer than expected because the vendor sent the wrong thing. But, this is exactly why you should hire an Interior Designer! Let Design Actually worry about the hiccups that inevitably will arise so you can spend more time on things you need to accomplish. Click the website in my bio to see more of her house!
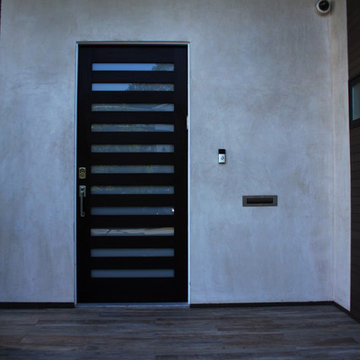
Pool and backyard landscaping are the only previous features that remained from the original home, minus a few walls on the interior and newly installed waterless grass for the ground cover.
Exterior patio with Porcelain Wood Grain tiles.
Designed with a standing seam metal roof, with internal drainage system for hidden gutters design. Rain chain and rain barrels for rain harvesting.
Retrofitted with Hardy Frames prefabricated shear walls for up to date earthquake safety. Opening both walls to the backyard, there are now two 14' folding doors allowing the inside and outside to merge.
http://www.hardyframe.com/HF/index.html
Amy J Smith Photography
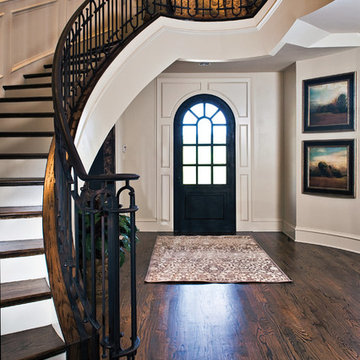
This entry space features dark, rich hardwood floors creating a powerful contrast from the crisp white walls and molding accents. http://www.semmelmanninteriors.com/
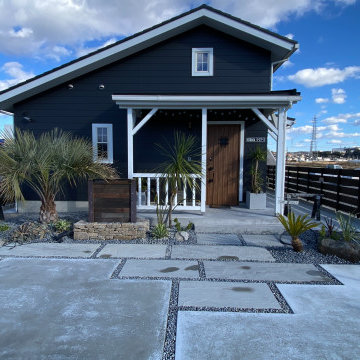
ドライ系プランツで飾ったカリフォルニアスタイルのエクステリアガーデン。H鋼を使ったフレームに古板材をはめ込みました。基礎は小端で積んだ石積み。存在感抜群です。アプローチの大判石もダイナミックな重厚感です。
Ispirazione per una porta d'ingresso classica di medie dimensioni con pareti blu, una porta singola e una porta in legno scuro
Ispirazione per una porta d'ingresso classica di medie dimensioni con pareti blu, una porta singola e una porta in legno scuro
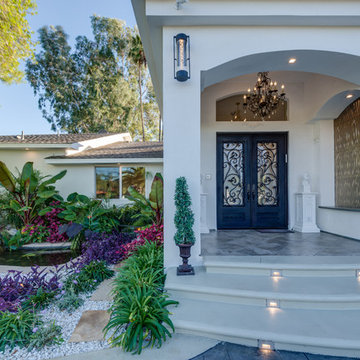
This California home needed a grand entrance to match the owner's style. A lion fountain, stamped driveway, and lighted staircase welcomes guests to the home.
345 Foto di ingressi e corridoi blu con una porta in legno scuro
6