345 Foto di ingressi e corridoi blu con una porta in legno scuro
Ordina per:Popolari oggi
121 - 140 di 345 foto
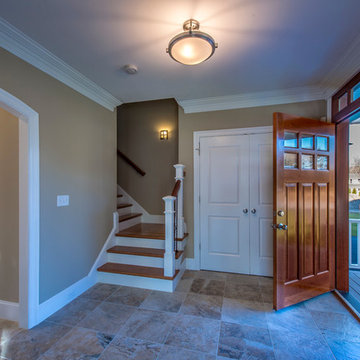
Photo Credits: Shupe Studios
Ispirazione per una porta d'ingresso country di medie dimensioni con pareti marroni, pavimento con piastrelle in ceramica, una porta singola e una porta in legno scuro
Ispirazione per una porta d'ingresso country di medie dimensioni con pareti marroni, pavimento con piastrelle in ceramica, una porta singola e una porta in legno scuro
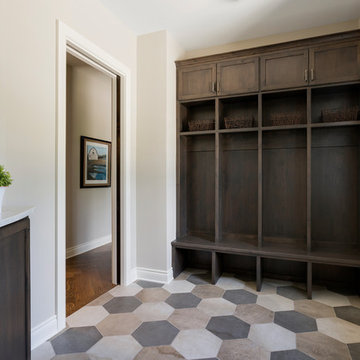
This 6,600-square-foot home in Edina’s Highland neighborhood was built for a family with young children — and an eye to the future. There’s a 16-foot-tall basketball sport court (painted in Edina High School’s colors, of course). “Many high-end homes now have customized sport courts — everything from golf simulators to batting cages,” said Dan Schaefer, owner of Landmark Build Co.
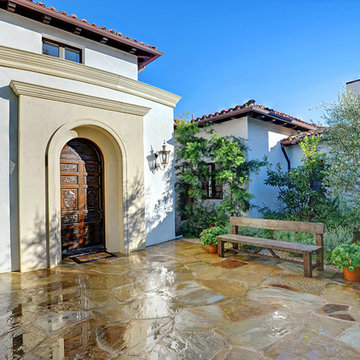
Esempio di un ingresso o corridoio mediterraneo con pareti bianche e una porta in legno scuro
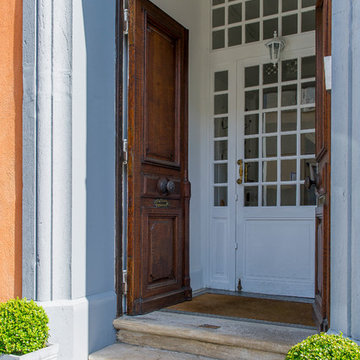
Pascal Simonin
Esempio di una porta d'ingresso tradizionale con pareti grigie, una porta a due ante e una porta in legno scuro
Esempio di una porta d'ingresso tradizionale con pareti grigie, una porta a due ante e una porta in legno scuro
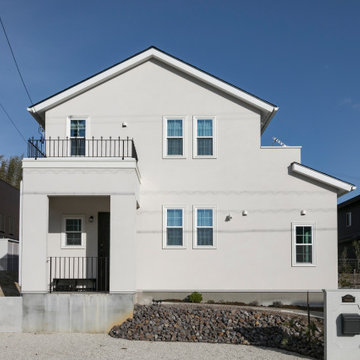
Ispirazione per un ingresso o corridoio shabby-chic style con pareti bianche, una porta singola e una porta in legno scuro
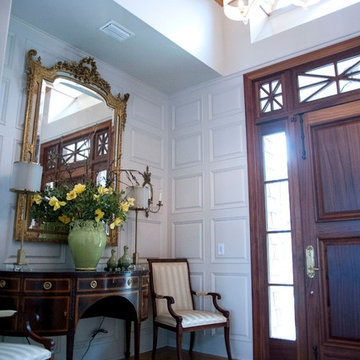
Immagine di un grande ingresso stile americano con pareti bianche, pavimento in legno massello medio, una porta singola e una porta in legno scuro
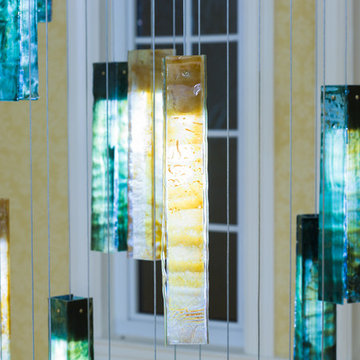
A traditional entry way becomes illuminated with a modern twist, featuring our custom fused glass chandelier made to fit the room. Adding a pop of color and drama.
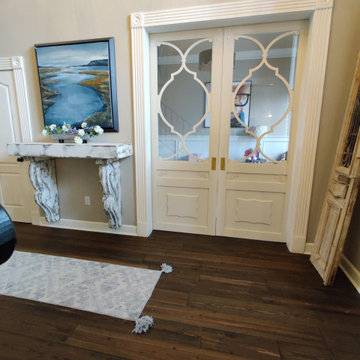
What is the first room you see as you walk in your front door? A messy, yet productive office? A fun playroom for your kids? So many of my clients have expressed the need to close off these types of rooms to create more of an organized feel in their foyer.
When throwing around ideas to my client, Dr. @lenolen we explored doing a pair of doors that would open into the room with a glass transom above. In my head, it just didn't seem special enough for their house that we totally re-designed.
We came up with a custom pair of 8' sliding doors so they would not protrude into the playroom taking up valuable space. I'll admit, the custom hardware took WAY longer than expected because the vendor sent the wrong thing. But, this is exactly why you should hire an Interior Designer! Let Design Actually worry about the hiccups that inevitably will arise so you can spend more time on things you need to accomplish. Click the website in my bio to see more of her house!
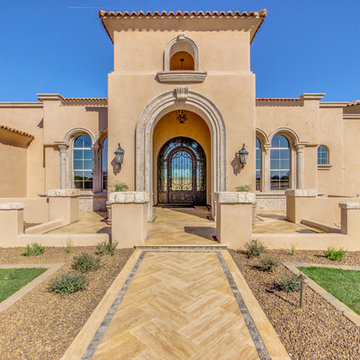
Foto di una grande porta d'ingresso mediterranea con pareti beige, una porta singola e una porta in legno scuro
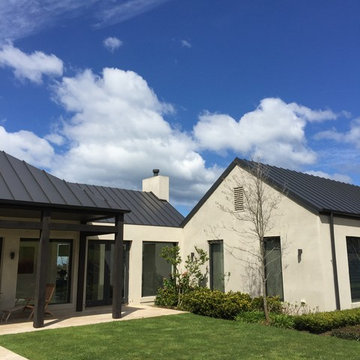
To the right of the entry.
Esempio di una grande porta d'ingresso con pareti beige, una porta singola, una porta in legno scuro e pavimento beige
Esempio di una grande porta d'ingresso con pareti beige, una porta singola, una porta in legno scuro e pavimento beige
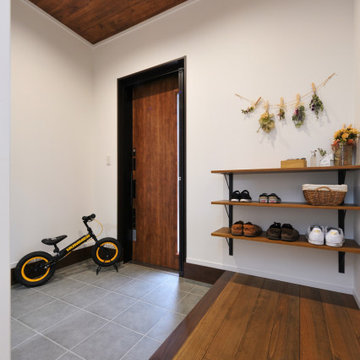
Foto di un ingresso o corridoio minimalista con pareti bianche, una porta a pivot e una porta in legno scuro
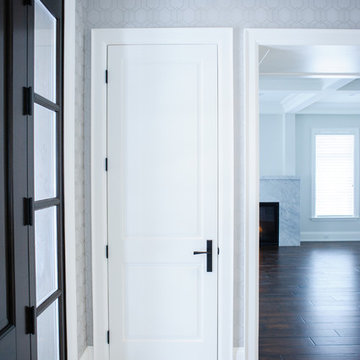
Foto di un ingresso minimal di medie dimensioni con pareti bianche, pavimento in marmo, una porta singola, una porta in legno scuro e pavimento marrone
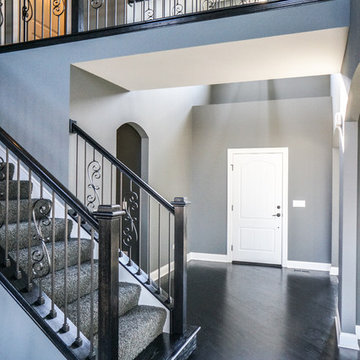
DJK Custom Homes
Ispirazione per un ingresso minimalista di medie dimensioni con pareti grigie, parquet scuro, una porta singola e una porta in legno scuro
Ispirazione per un ingresso minimalista di medie dimensioni con pareti grigie, parquet scuro, una porta singola e una porta in legno scuro
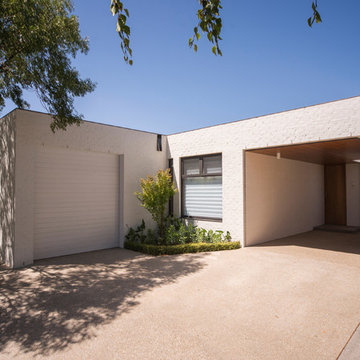
The strategy for the 15/Love House evolved from a desire for a home where living could happen both indoors and out. The client and their extended family are close-knit and socialising is mostly impromptu – often with up to 6 adults and 9 children taking over the spaces.
By cutting away the central mass of the house a courtyard is formed; not only does this allow the sun to penetrate deep into the internal living spaces but, more importantly, it provides opportunities for the house to grow seamlessly and allows family life to interact. Organised around the idea of ‘served and servant space’ the non-habitable areas are subservient to the habitable spaces, allowing the living areas to connect with both the courtyard and rear garden.
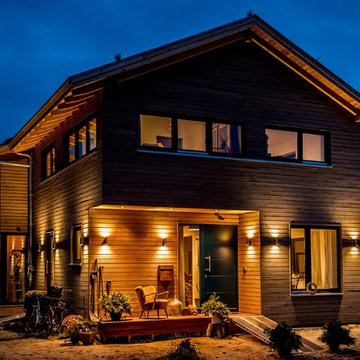
www.fotografiemalsch.de
Esempio di un ingresso o corridoio country con pareti bianche, pavimento in legno massello medio, una porta singola e una porta in legno scuro
Esempio di un ingresso o corridoio country con pareti bianche, pavimento in legno massello medio, una porta singola e una porta in legno scuro
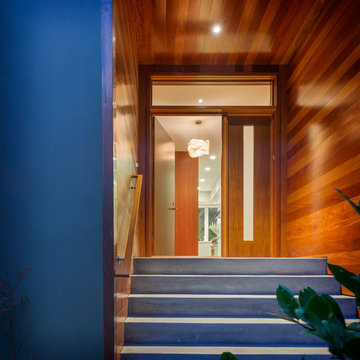
This full remodel of a 3,200 sq ft home in San Francisco’s Forest Hills neighborhood worked within the home’s existing split level organization, but radically expanded the sense of openness and movement through the space. The jewel of the new top floor master suite is a minimalist bathroom surrounded by glass and filled with light. The most private space becomes the most prominent element from the street below.
Photo by Aaron Leitz
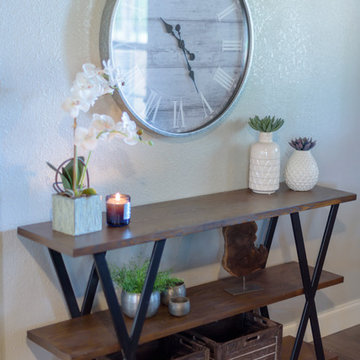
Jennifer Egoavil Design
All photos © Mike Healey Photography
Ispirazione per un piccolo ingresso stile rurale con pareti beige, parquet scuro, una porta singola, una porta in legno scuro e pavimento marrone
Ispirazione per un piccolo ingresso stile rurale con pareti beige, parquet scuro, una porta singola, una porta in legno scuro e pavimento marrone
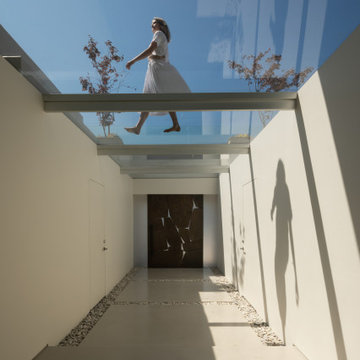
Immagine di un corridoio con pareti bianche, pavimento in cemento, una porta a pivot e una porta in legno scuro
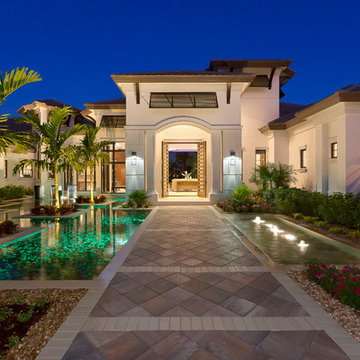
Michael McVay Photography
Immagine di un grande ingresso o corridoio design con pareti grigie, pavimento in pietra calcarea, una porta a due ante e una porta in legno scuro
Immagine di un grande ingresso o corridoio design con pareti grigie, pavimento in pietra calcarea, una porta a due ante e una porta in legno scuro
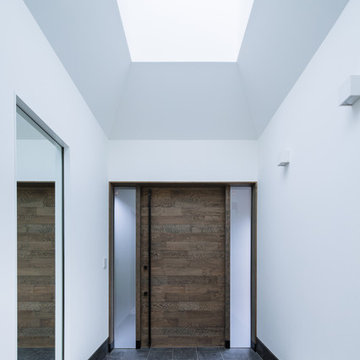
Photo:今西浩文
Idee per un corridoio minimalista di medie dimensioni con una porta in legno scuro e una porta a pivot
Idee per un corridoio minimalista di medie dimensioni con una porta in legno scuro e una porta a pivot
345 Foto di ingressi e corridoi blu con una porta in legno scuro
7