345 Foto di ingressi e corridoi blu con una porta in legno scuro
Filtra anche per:
Budget
Ordina per:Popolari oggi
61 - 80 di 345 foto
1 di 3
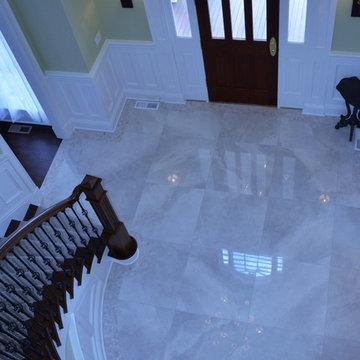
Foto di un grande ingresso classico con pareti verdi, pavimento in gres porcellanato, una porta singola, una porta in legno scuro e pavimento beige
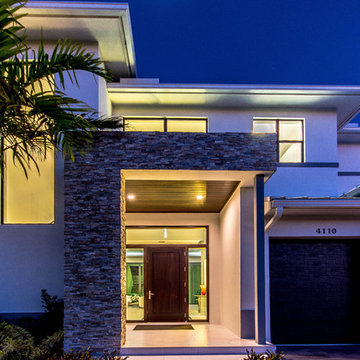
by COSENTINO ARCHITECTURE, Inc.
Ispirazione per un ingresso con vestibolo contemporaneo di medie dimensioni con pareti bianche, pavimento in travertino, una porta singola e una porta in legno scuro
Ispirazione per un ingresso con vestibolo contemporaneo di medie dimensioni con pareti bianche, pavimento in travertino, una porta singola e una porta in legno scuro
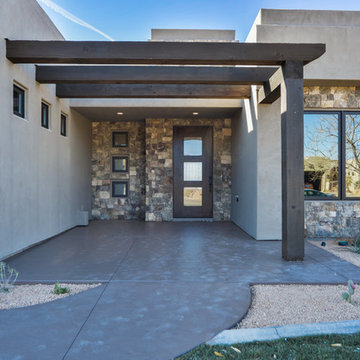
Idee per una grande porta d'ingresso contemporanea con una porta singola e una porta in legno scuro
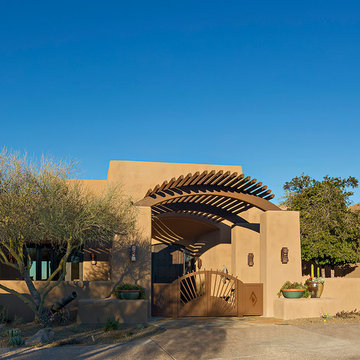
Remodeled southwestern entry way with trellis and gate.
Photo Credit: Thompson Photographic
Architect: Urban Design Associates
Interior Designer: Bess Jones Interiors
Builder: R-Net Custom Homes
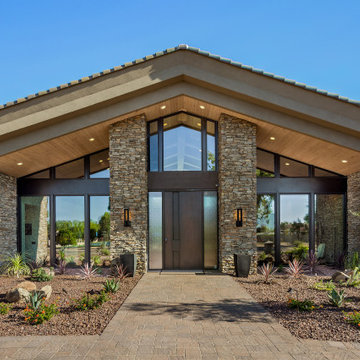
This 8200 square foot home is a unique blend of modern, fanciful, and timeless. The original 4200 sqft home on this property, built by the father of the current owners in the 1980s, was demolished to make room for this full basement multi-generational home. To preserve memories of growing up in this home we salvaged many items and incorporated them in fun ways.
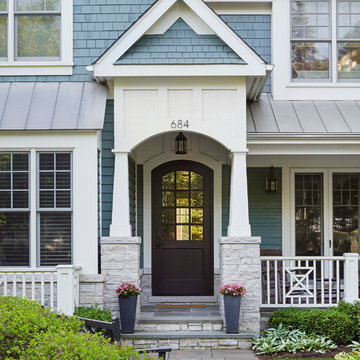
Entry
Foto di un ingresso o corridoio chic con una porta singola e una porta in legno scuro
Foto di un ingresso o corridoio chic con una porta singola e una porta in legno scuro
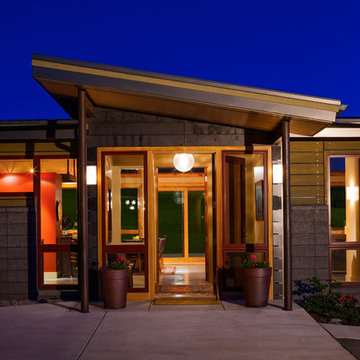
Entrance in to mountain modern home.
Immagine di un ampio ingresso contemporaneo con pareti rosse, parquet chiaro, una porta singola e una porta in legno scuro
Immagine di un ampio ingresso contemporaneo con pareti rosse, parquet chiaro, una porta singola e una porta in legno scuro
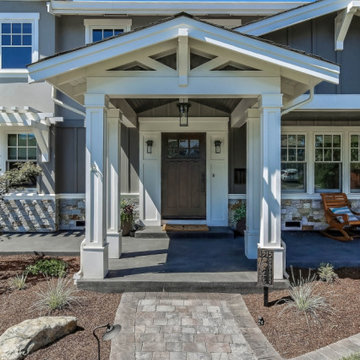
Idee per una porta d'ingresso country con pareti grigie, pavimento in cemento, una porta singola e una porta in legno scuro
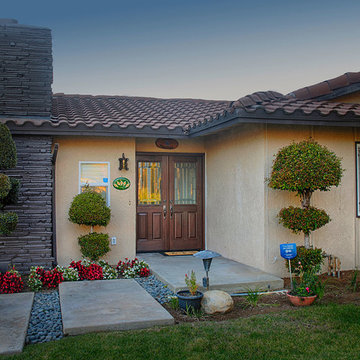
House with classic style Plastpro model DRM60 double entry doors. Fitted into 5 foot opening. Factory stained Antique Oak. Copper Creek Heritage Hardware in oil rubbed bronze. Installed in Brea, CA home.
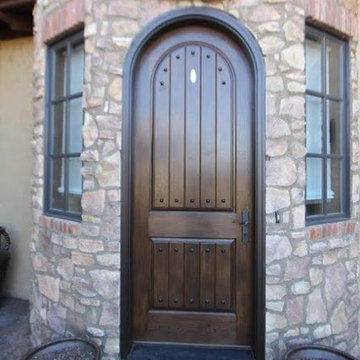
Esempio di una porta d'ingresso chic di medie dimensioni con una porta singola e una porta in legno scuro
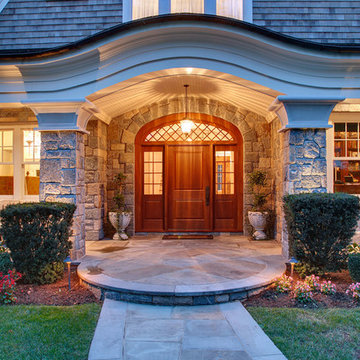
Foto di una grande porta d'ingresso chic con una porta singola, una porta in legno scuro e pavimento in ardesia
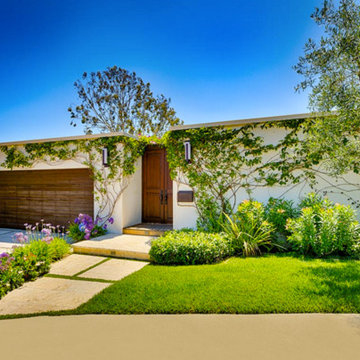
Immagine di una grande porta d'ingresso contemporanea con pareti beige, pavimento in travertino, una porta a due ante, una porta in legno scuro e pavimento beige
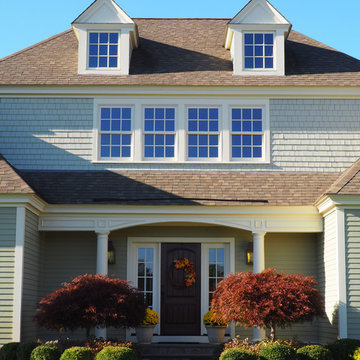
entry detail at the hammocks on the sound, a coastal Connecticut village community.
Immagine di una porta d'ingresso tradizionale di medie dimensioni con una porta singola, pareti beige, pavimento in mattoni e una porta in legno scuro
Immagine di una porta d'ingresso tradizionale di medie dimensioni con una porta singola, pareti beige, pavimento in mattoni e una porta in legno scuro
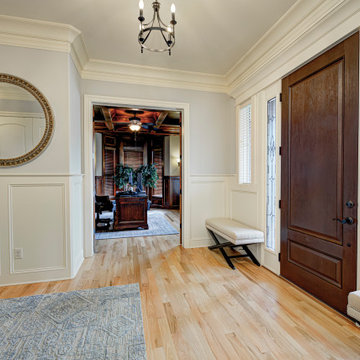
In this gorgeous Carmel residence, the primary objective for the great room was to achieve a more luminous and airy ambiance by eliminating the prevalent brown tones and refinishing the floors to a natural shade.
The kitchen underwent a stunning transformation, featuring white cabinets with stylish navy accents. The overly intricate hood was replaced with a striking two-tone metal hood, complemented by a marble backsplash that created an enchanting focal point. The two islands were redesigned to incorporate a new shape, offering ample seating to accommodate their large family.
In the butler's pantry, floating wood shelves were installed to add visual interest, along with a beverage refrigerator. The kitchen nook was transformed into a cozy booth-like atmosphere, with an upholstered bench set against beautiful wainscoting as a backdrop. An oval table was introduced to add a touch of softness.
To maintain a cohesive design throughout the home, the living room carried the blue and wood accents, incorporating them into the choice of fabrics, tiles, and shelving. The hall bath, foyer, and dining room were all refreshed to create a seamless flow and harmonious transition between each space.
---Project completed by Wendy Langston's Everything Home interior design firm, which serves Carmel, Zionsville, Fishers, Westfield, Noblesville, and Indianapolis.
For more about Everything Home, see here: https://everythinghomedesigns.com/
To learn more about this project, see here:
https://everythinghomedesigns.com/portfolio/carmel-indiana-home-redesign-remodeling
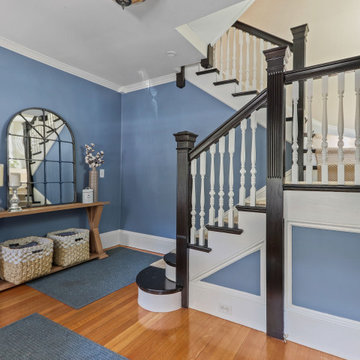
Immagine di un ingresso con anticamera chic di medie dimensioni con pareti blu, pavimento in legno massello medio, una porta singola, una porta in legno scuro e pavimento beige
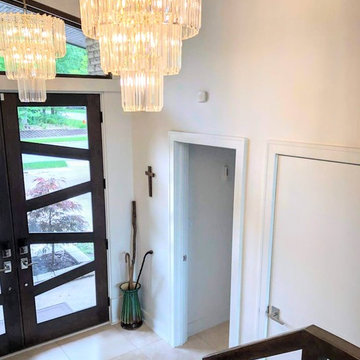
This contemporary entryway has two beautiful chandeliers hanging from a vaulted ceiling. The double glass front doors give this foyer the perfect modern touch!
Architect: Meyer Design
Photos: 716 Media
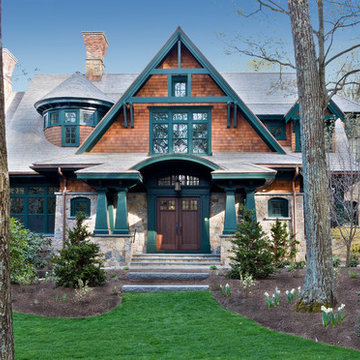
Warren Patterson
Esempio di una porta d'ingresso classica con pareti grigie, una porta a due ante e una porta in legno scuro
Esempio di una porta d'ingresso classica con pareti grigie, una porta a due ante e una porta in legno scuro
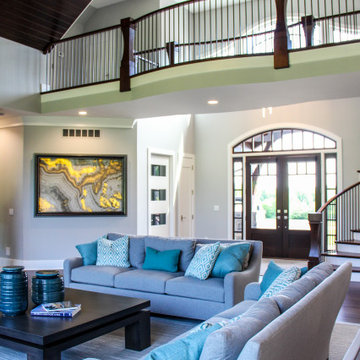
Two story entrance features mahogany entry door, winding staircase and open catwalk. Opens to beautiful two-story living room. Modern Forms Magic Pendant and Chandelier. Walnut rail, stair treads and newel posts. Plain iron balusters. Silver moon onyx art piece
General contracting by Martin Bros. Contracting, Inc.; Architecture by Helman Sechrist Architecture; Professional photography by Marie Kinney. Images are the property of Martin Bros. Contracting, Inc. and may not be used without written permission.
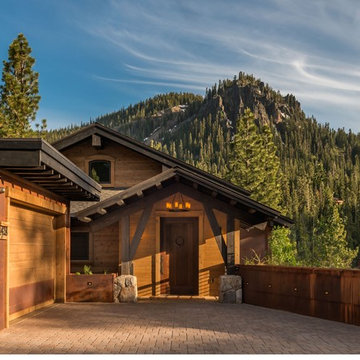
Photo Credit: Vance Fox
Idee per una porta d'ingresso stile rurale con una porta singola e una porta in legno scuro
Idee per una porta d'ingresso stile rurale con una porta singola e una porta in legno scuro
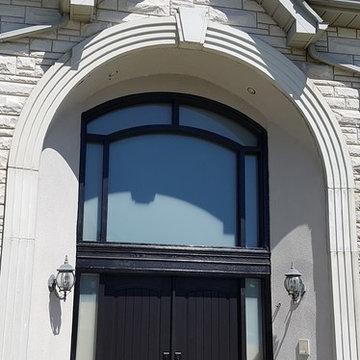
Fiberglass Mastergrain Cherry doors. Richmond Hill, ON
Custom carpentry. Design inspired by the clients.
Ispirazione per una grande porta d'ingresso chic con una porta a due ante e una porta in legno scuro
Ispirazione per una grande porta d'ingresso chic con una porta a due ante e una porta in legno scuro
345 Foto di ingressi e corridoi blu con una porta in legno scuro
4