345 Foto di ingressi e corridoi blu con una porta in legno scuro
Filtra anche per:
Budget
Ordina per:Popolari oggi
21 - 40 di 345 foto
1 di 3
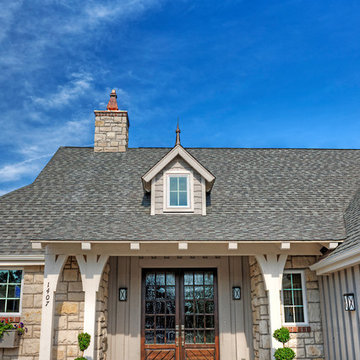
Foto di una piccola porta d'ingresso chic con una porta a due ante e una porta in legno scuro

Interior Designer Jacques Saint Dizier
Landscape Architect Dustin Moore of Strata
while with Suzman Cole Design Associates
Frank Paul Perez, Red Lily Studios
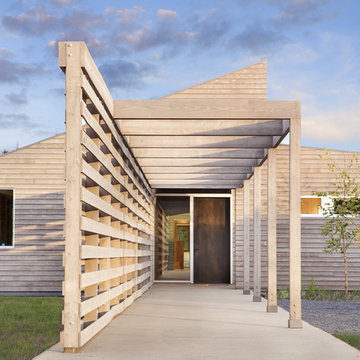
PK Gibeon Photography, Inc
Ispirazione per una porta d'ingresso minimal con una porta singola e una porta in legno scuro
Ispirazione per una porta d'ingresso minimal con una porta singola e una porta in legno scuro
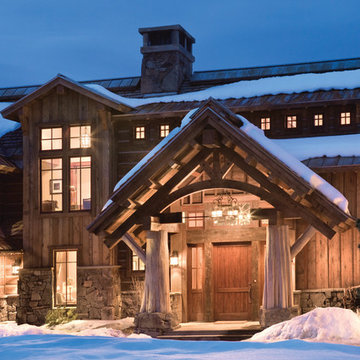
Like us on facebook at www.facebook.com/centresky
Designed as a prominent display of Architecture, Elk Ridge Lodge stands firmly upon a ridge high atop the Spanish Peaks Club in Big Sky, Montana. Designed around a number of principles; sense of presence, quality of detail, and durability, the monumental home serves as a Montana Legacy home for the family.
Throughout the design process, the height of the home to its relationship on the ridge it sits, was recognized the as one of the design challenges. Techniques such as terracing roof lines, stretching horizontal stone patios out and strategically placed landscaping; all were used to help tuck the mass into its setting. Earthy colored and rustic exterior materials were chosen to offer a western lodge like architectural aesthetic. Dry stack parkitecture stone bases that gradually decrease in scale as they rise up portray a firm foundation for the home to sit on. Historic wood planking with sanded chink joints, horizontal siding with exposed vertical studs on the exterior, and metal accents comprise the remainder of the structures skin. Wood timbers, outriggers and cedar logs work together to create diversity and focal points throughout the exterior elevations. Windows and doors were discussed in depth about type, species and texture and ultimately all wood, wire brushed cedar windows were the final selection to enhance the "elegant ranch" feel. A number of exterior decks and patios increase the connectivity of the interior to the exterior and take full advantage of the views that virtually surround this home.
Upon entering the home you are encased by massive stone piers and angled cedar columns on either side that support an overhead rail bridge spanning the width of the great room, all framing the spectacular view to the Spanish Peaks Mountain Range in the distance. The layout of the home is an open concept with the Kitchen, Great Room, Den, and key circulation paths, as well as certain elements of the upper level open to the spaces below. The kitchen was designed to serve as an extension of the great room, constantly connecting users of both spaces, while the Dining room is still adjacent, it was preferred as a more dedicated space for more formal family meals.
There are numerous detailed elements throughout the interior of the home such as the "rail" bridge ornamented with heavy peened black steel, wire brushed wood to match the windows and doors, and cannon ball newel post caps. Crossing the bridge offers a unique perspective of the Great Room with the massive cedar log columns, the truss work overhead bound by steel straps, and the large windows facing towards the Spanish Peaks. As you experience the spaces you will recognize massive timbers crowning the ceilings with wood planking or plaster between, Roman groin vaults, massive stones and fireboxes creating distinct center pieces for certain rooms, and clerestory windows that aid with natural lighting and create exciting movement throughout the space with light and shadow.
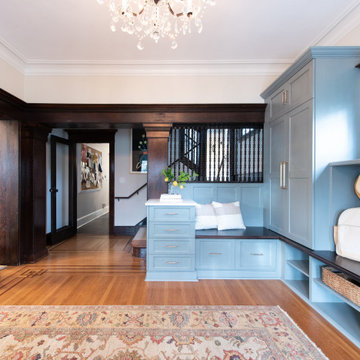
Ispirazione per un ingresso stile americano di medie dimensioni con pareti bianche, parquet chiaro, una porta singola, una porta in legno scuro e pavimento marrone
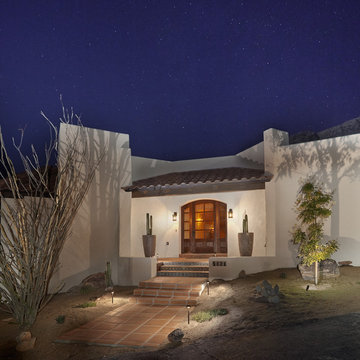
Robin Stancliff
Esempio di un'ampia porta d'ingresso american style con pareti bianche, pavimento in terracotta, una porta singola e una porta in legno scuro
Esempio di un'ampia porta d'ingresso american style con pareti bianche, pavimento in terracotta, una porta singola e una porta in legno scuro
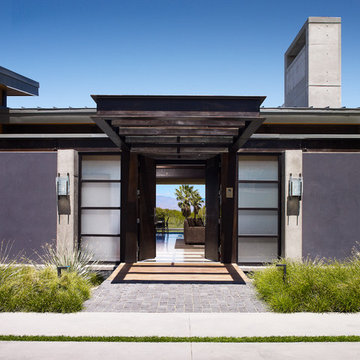
Photography by Scott Van Dyke © Scott Van Dyke Photography http://www.scottvandyke.com/

Laurel Way Beverly Hills modern home luxury foyer with pivot door, glass walls & floor, & stacked stone textured walls. Photo by William MacCollum.
Idee per un ampio ingresso minimal con pareti bianche, una porta a pivot, una porta in legno scuro, pavimento bianco e soffitto ribassato
Idee per un ampio ingresso minimal con pareti bianche, una porta a pivot, una porta in legno scuro, pavimento bianco e soffitto ribassato
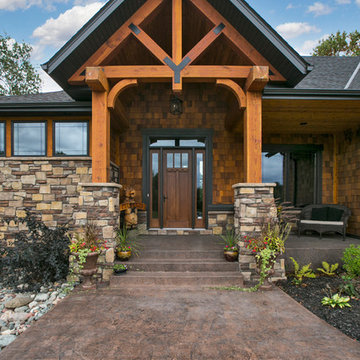
Immagine di una porta d'ingresso stile rurale con una porta singola e una porta in legno scuro
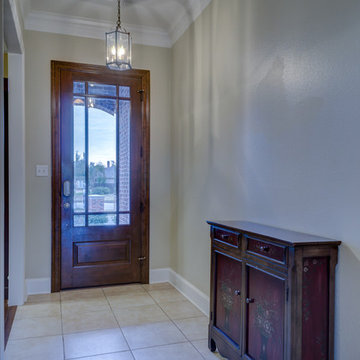
Ispirazione per un corridoio classico di medie dimensioni con pareti beige, pavimento in gres porcellanato, una porta singola e una porta in legno scuro
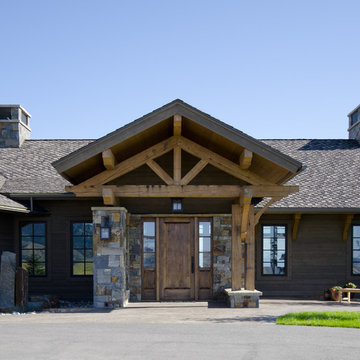
Stone entry with radiant snowmelt system in driveway.
Location: Bozeman, MT
Builder: Teton Heritage Builders
Architect: Reid Smith Architects
Photographer: Tyler Call Photography
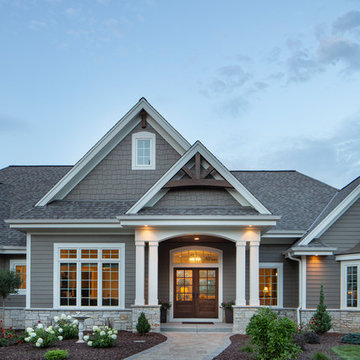
The large angled garage, double entry door, bay window and arches are the welcoming visuals to this exposed ranch. Exterior thin veneer stone, the James Hardie Timberbark siding and the Weather Wood shingles accented by the medium bronze metal roof and white trim windows are an eye appealing color combination. Impressive double transom entry door with overhead timbers and side by side double pillars.
(Ryan Hainey)
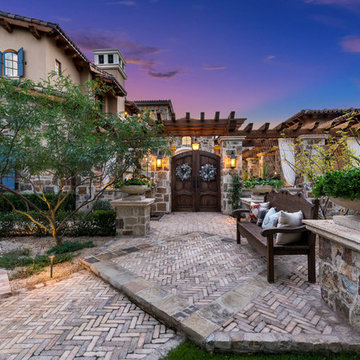
World Renowned Architecture Firm Fratantoni Design created this beautiful home! They design home plans for families all over the world in any size and style. They also have in-house Interior Designer Firm Fratantoni Interior Designers and world class Luxury Home Building Firm Fratantoni Luxury Estates! Hire one or all three companies to design and build and or remodel your home!
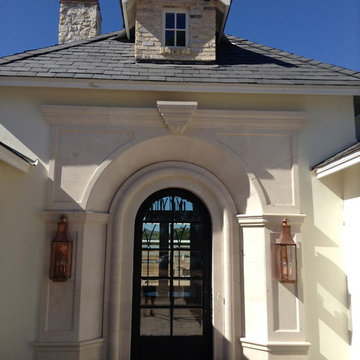
Esempio di una porta d'ingresso tradizionale di medie dimensioni con una porta singola e una porta in legno scuro
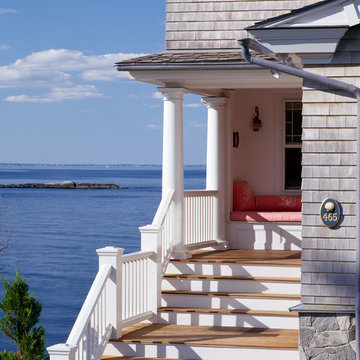
Here is the formal front entry with custom railings, classic round columns, IPE decking, stone veneered foundations and a view for miles.
Immagine di un'ampia porta d'ingresso stile marinaro con una porta singola e una porta in legno scuro
Immagine di un'ampia porta d'ingresso stile marinaro con una porta singola e una porta in legno scuro
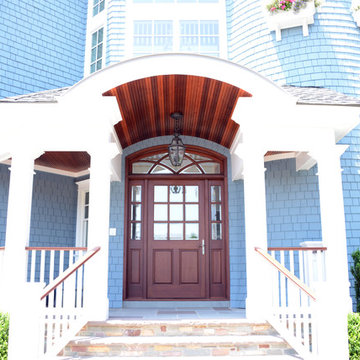
Beautiful arch top entryway features a mahogany wood and beveled glass 42" wide door with sidelights and a custom transom with a TDL pattern that matches one of the exterior window designs.
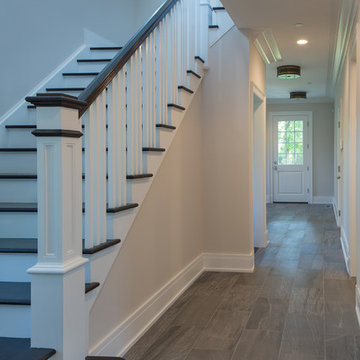
Idee per un ingresso chic di medie dimensioni con pareti grigie, parquet scuro, una porta singola e una porta in legno scuro
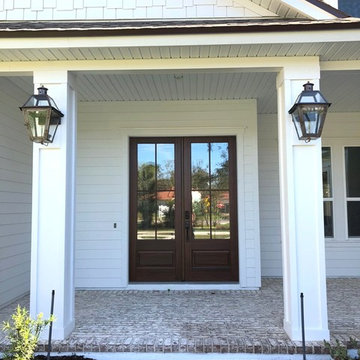
Candy Harvison
Immagine di una porta d'ingresso tradizionale con pareti bianche, pavimento in mattoni, una porta a due ante, una porta in legno scuro e pavimento multicolore
Immagine di una porta d'ingresso tradizionale con pareti bianche, pavimento in mattoni, una porta a due ante, una porta in legno scuro e pavimento multicolore
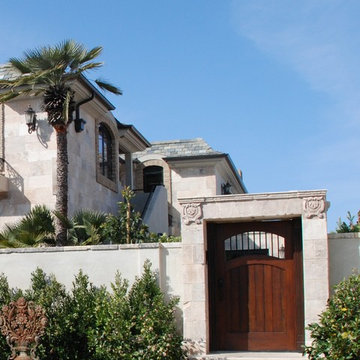
Neolithic Design is the ultimate source for rare reclaimed limestone architectural elements salvaged from across the Mediterranean.
We stock a vast collection of newly hand carved and reclaimed stone fireplaces, fountains, pavers, flooring, pavers, enteryways, stone sinks, stone tubs, stone benches,
antique encaustic tiles, and much more in California for fast delivery.
We are also experts in creating custom tailored master pieces for our clients.
For more information call (949) 955-0414 or (310) 289-0414
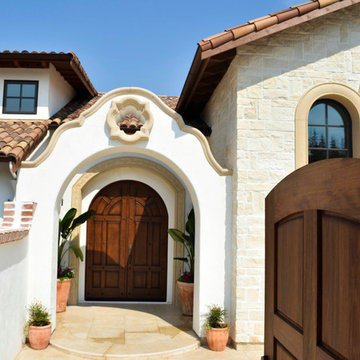
Immagine di una porta d'ingresso mediterranea di medie dimensioni con pareti bianche, pavimento in travertino, una porta a due ante, una porta in legno scuro e pavimento beige
345 Foto di ingressi e corridoi blu con una porta in legno scuro
2