345 Foto di ingressi e corridoi blu con una porta in legno scuro
Filtra anche per:
Budget
Ordina per:Popolari oggi
141 - 160 di 345 foto
1 di 3
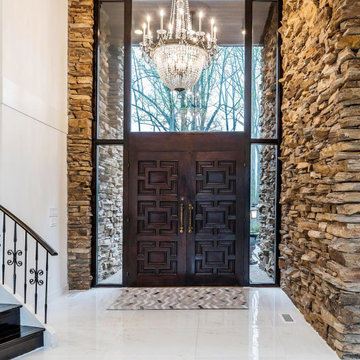
Contemporary style entryway with decorated dark wood double front doors, highly ornate chandelier, detailed iron-work for stair railings, and stone accent walls.
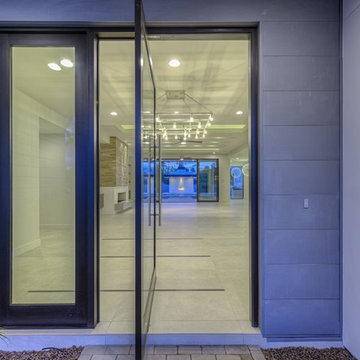
Foto di una grande porta d'ingresso minimalista con pareti beige, pavimento in cemento, una porta singola, una porta in legno scuro e pavimento grigio
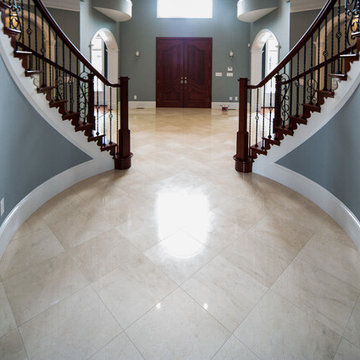
Everything we use to build your home is made of quality materials. Right down to the first thing you touch. The front entry handleset. We would love the opportunity to work with you to build a home we can all be proud of. It's what we have been doing for years and we have a long list of happy customers. Choose DesBuild Construction.
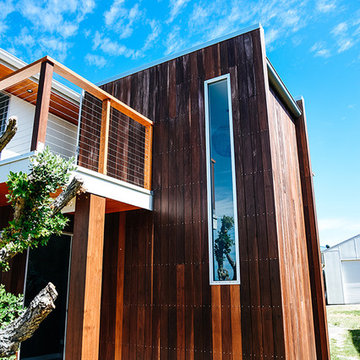
Esempio di una porta d'ingresso stile marino di medie dimensioni con una porta singola e una porta in legno scuro
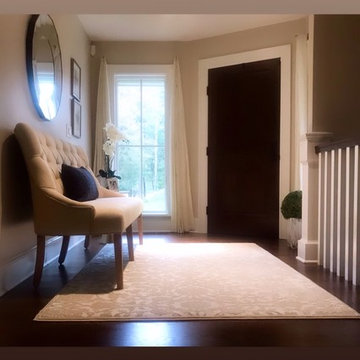
We had so much fun decorating this space. No detail was too small for Nicole and she understood it would not be completed with every detail for a couple of years, but also that taking her time to fill her home with items of quality that reflected her taste and her families needs were the most important issues. As you can see, her family has settled in.
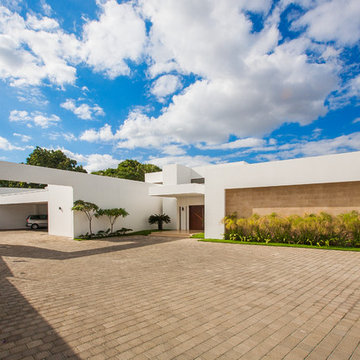
Our International modern home. Geometrical arches and an understated white facade.
The square arches on each side are purposefully situated; one, to make a natural landscape and the other, to deem as an outdoor garage.
The entrance snuggled in between, keeping up with similar shaping.
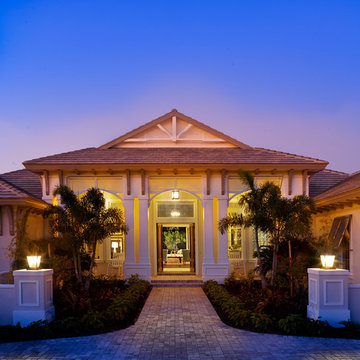
Muted colors lead you to The Victoria, a 5,193 SF model home where architectural elements, features and details delight you in every room. This estate-sized home is located in The Concession, an exclusive, gated community off University Parkway at 8341 Lindrick Lane. John Cannon Homes, newest model offers 3 bedrooms, 3.5 baths, great room, dining room and kitchen with separate dining area. Completing the home is a separate executive-sized suite, bonus room, her studio and his study and 3-car garage.
Gene Pollux Photography
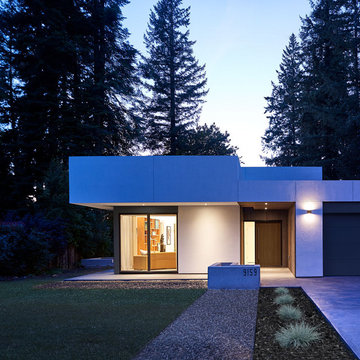
Front entrance with cypress shou sugi ban (charred wood) cladding.
Foto di una porta d'ingresso moderna di medie dimensioni con pareti bianche, pavimento in cemento, una porta singola, una porta in legno scuro e pavimento grigio
Foto di una porta d'ingresso moderna di medie dimensioni con pareti bianche, pavimento in cemento, una porta singola, una porta in legno scuro e pavimento grigio
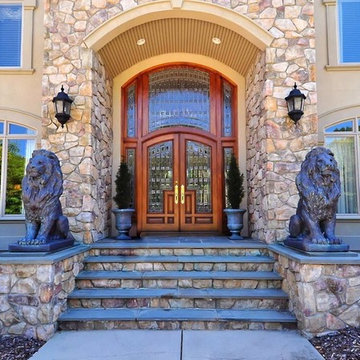
Idee per una grande porta d'ingresso classica con una porta a due ante e una porta in legno scuro
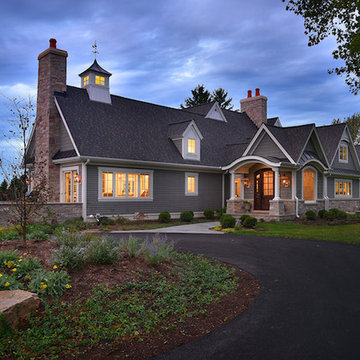
Portraits of Home
Idee per una grande porta d'ingresso country con pareti grigie, una porta singola e una porta in legno scuro
Idee per una grande porta d'ingresso country con pareti grigie, una porta singola e una porta in legno scuro
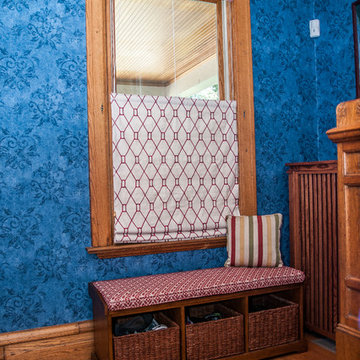
AJ Randazzo, r3mj creative boutique
Immagine di un ingresso tradizionale di medie dimensioni con pareti blu, pavimento in legno massello medio, una porta singola e una porta in legno scuro
Immagine di un ingresso tradizionale di medie dimensioni con pareti blu, pavimento in legno massello medio, una porta singola e una porta in legno scuro
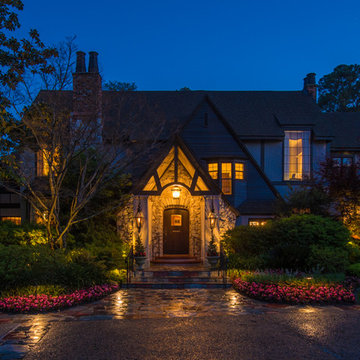
This large English tudor has a lush landscape with mature trees surrounding it on all sides, making the focus more on the landscape then the house. There is a blend of up-accent lighting, path lighting and down lighting. The grand oak tree on the side entrance is beautifully enhanced with the LED lighting. The light just seems to fall through the tree and provide safe traverse lighting along the paths and steps while gently accenting the tree.
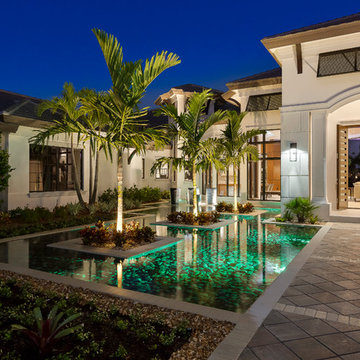
Michael McVay Photography
Foto di un grande ingresso o corridoio design con pareti grigie, pavimento in pietra calcarea, una porta a due ante e una porta in legno scuro
Foto di un grande ingresso o corridoio design con pareti grigie, pavimento in pietra calcarea, una porta a due ante e una porta in legno scuro
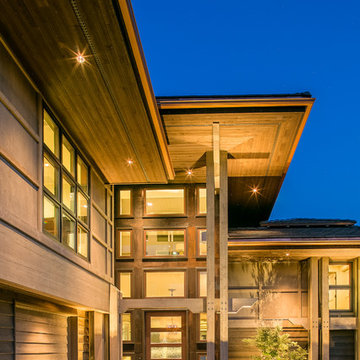
This two story entry element is clad in steel panels, an introduction to the more industrial style of the interior. Note the almost invisible garage doors that blend into the siding - a master stroke by the builder, Scott Schriber and Selle Valley Construction.
Photos by Dominque Verdier
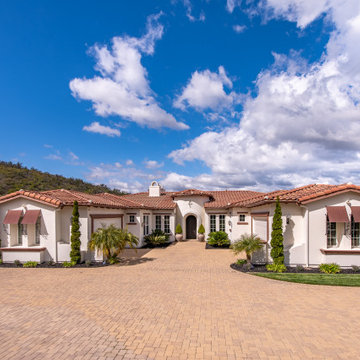
Nestled at the top of the prestigious Enclave neighborhood established in 2006, this privately gated and architecturally rich Hacienda estate lacks nothing. Situated at the end of a cul-de-sac on nearly 4 acres and with approx 5,000 sqft of single story luxurious living, the estate boasts a Cabernet vineyard of 120+/- vines and manicured grounds.
Stroll to the top of what feels like your own private mountain and relax on the Koi pond deck, sink golf balls on the putting green, and soak in the sweeping vistas from the pergola. Stunning views of mountains, farms, cafe lights, an orchard of 43 mature fruit trees, 4 avocado trees, a large self-sustainable vegetable/herb garden and lush lawns. This is the entertainer’s estate you have dreamed of but could never find.
The newer infinity edge saltwater oversized pool/spa features PebbleTek surfaces, a custom waterfall, rock slide, dreamy deck jets, beach entry, and baja shelf –-all strategically positioned to capture the extensive views of the distant mountain ranges (at times snow-capped). A sleek cabana is flanked by Mediterranean columns, vaulted ceilings, stone fireplace & hearth, plus an outdoor spa-like bathroom w/travertine floors, frameless glass walkin shower + dual sinks.
Cook like a pro in the fully equipped outdoor kitchen featuring 3 granite islands consisting of a new built in gas BBQ grill, two outdoor sinks, gas cooktop, fridge, & service island w/patio bar.
Inside you will enjoy your chef’s kitchen with the GE Monogram 6 burner cooktop + grill, GE Mono dual ovens, newer SubZero Built-in Refrigeration system, substantial granite island w/seating, and endless views from all windows. Enjoy the luxury of a Butler’s Pantry plus an oversized walkin pantry, ideal for staying stocked and organized w/everyday essentials + entertainer’s supplies.
Inviting full size granite-clad wet bar is open to family room w/fireplace as well as the kitchen area with eat-in dining. An intentional front Parlor room is utilized as the perfect Piano Lounge, ideal for entertaining guests as they enter or as they enjoy a meal in the adjacent Dining Room. Efficiency at its finest! A mudroom hallway & workhorse laundry rm w/hookups for 2 washer/dryer sets. Dualpane windows, newer AC w/new ductwork, newer paint, plumbed for central vac, and security camera sys.
With plenty of natural light & mountain views, the master bed/bath rivals the amenities of any day spa. Marble clad finishes, include walkin frameless glass shower w/multi-showerheads + bench. Two walkin closets, soaking tub, W/C, and segregated dual sinks w/custom seated vanity. Total of 3 bedrooms in west wing + 2 bedrooms in east wing. Ensuite bathrooms & walkin closets in nearly each bedroom! Floorplan suitable for multi-generational living and/or caretaker quarters. Wheelchair accessible/RV Access + hookups. Park 10+ cars on paver driveway! 4 car direct & finished garage!
Ready for recreation in the comfort of your own home? Built in trampoline, sandpit + playset w/turf. Zoned for Horses w/equestrian trails, hiking in backyard, room for volleyball, basketball, soccer, and more. In addition to the putting green, property is located near Sunset Hills, WoodRanch & Moorpark Country Club Golf Courses. Near Presidential Library, Underwood Farms, beaches & easy FWY access. Ideally located near: 47mi to LAX, 6mi to Westlake Village, 5mi to T.O. Mall. Find peace and tranquility at 5018 Read Rd: Where the outdoor & indoor spaces feel more like a sanctuary and less like the outside world.
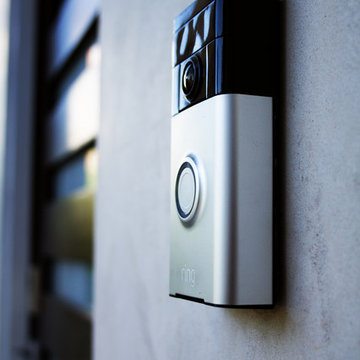
Ring Video Doorbell
Pool and backyard landscaping are the only previous features that remained from the original home, minus a few walls on the interior and newly installed waterless grass for the ground cover.
Exterior patio with Porcelain Wood Grain tiles.
Designed with a standing seam metal roof, with internal drainage system for hidden gutters design. Rain chain and rain barrels for rain harvesting.
Retrofitted with Hardy Frames prefabricated shear walls for up to date earthquake safety. Opening both walls to the backyard, there are now two 14' folding doors allowing the inside and outside to merge.
http://www.hardyframe.com/HF/index.html
Amy J Smith Photography
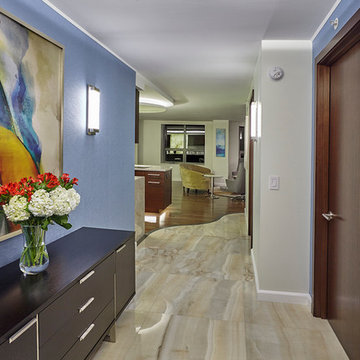
Marcel Page Photography
Immagine di una grande porta d'ingresso contemporanea con pareti blu, una porta singola, una porta in legno scuro e pavimento in gres porcellanato
Immagine di una grande porta d'ingresso contemporanea con pareti blu, una porta singola, una porta in legno scuro e pavimento in gres porcellanato
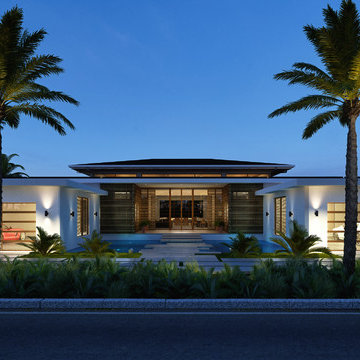
Front View
Idee per una grande porta d'ingresso tropicale con pareti bianche, pavimento in cemento, una porta in legno scuro e pavimento grigio
Idee per una grande porta d'ingresso tropicale con pareti bianche, pavimento in cemento, una porta in legno scuro e pavimento grigio
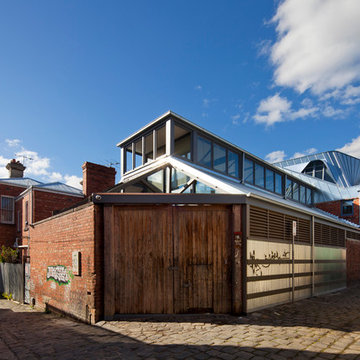
Main entry view.
Design: Andrew Simpson Architects
Project Team: Andrew Simpson, Owen West, Steve Hatzellis, Stephan Bekhor, Michael Barraclough, Eugene An
Completed: 2011
Photography: Christine Francis
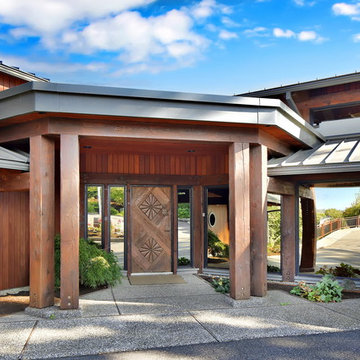
The salty sea air and strong winds on the bluff are incredibly hard on the exterior elements of this home. Durability and simple beauty were the main goals for this amazing seaside house and deck!
We replaced the rotting cedar shake roof with a pure zinc standing seam metal roof made by Rheinzink. The deteriorating cedar siding was removed, and after extensive air sealing, was replaced with FSC-certified Ipé siding set on a rainscreen or more Rheinzink in the case of a kitchen bump-out. After the old siding and roofing were replaced we moved on to the replacing the decks and railings with more of the FSC-certified Ipé.
The final result is stunning! With the new beautiful and durable Ipé and zinc surfaces the owners are excited to enjoy their home and deck with little maintenance for years to come.
Design by Mark Ouellette Residential Design
Photography by Radley Mueller Photography
345 Foto di ingressi e corridoi blu con una porta in legno scuro
8