584 Foto di ingressi e corridoi arancioni
Filtra anche per:
Budget
Ordina per:Popolari oggi
61 - 80 di 584 foto
1 di 3
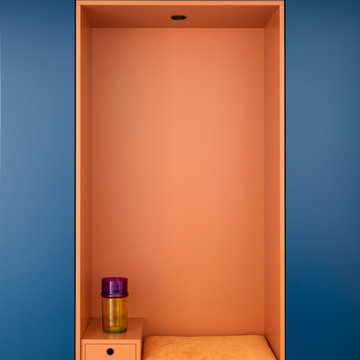
Ingresso arredo frontale, armadiatura costituita da pieni e vuoti con elementi scavati di color arancione e partizioni esterne color blu. Foto angola seduta calza-scarpe
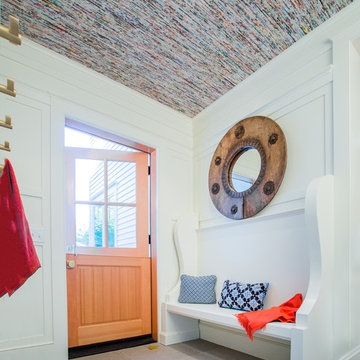
A home this vibrant is something to admire. We worked alongside Greg Baudoin Interior Design, who brought this home to life using color. Together, we saturated the cottage retreat with floor to ceiling personality and custom finishes. The rich color palette presented in the décor pairs beautifully with natural materials such as Douglas fir planks and maple end cut countertops.
Surprising features lie around every corner. In one room alone you’ll find a woven fabric ceiling and a custom wooden bench handcrafted by Birchwood carpenters. As you continue throughout the home, you’ll admire the custom made nickel slot walls and glimpses of brass hardware. As they say, the devil is in the detail.
Photo credit: Jacqueline Southby
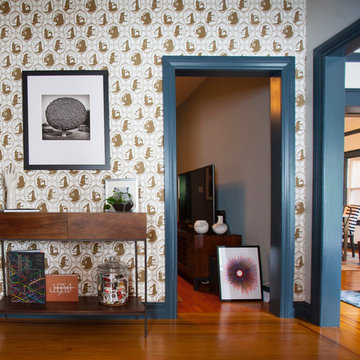
Rachel Seldin
Esempio di un corridoio boho chic di medie dimensioni con pareti bianche e pavimento in legno massello medio
Esempio di un corridoio boho chic di medie dimensioni con pareti bianche e pavimento in legno massello medio
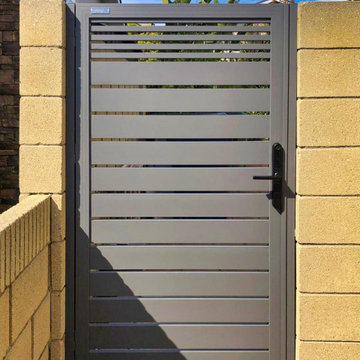
These two pedestrian gates are "carefree" for the client! They are made from high-grade architectural aluminum alloy and then are carefully powder-coated. Beautiful and so much more practical than gates made from any other material.
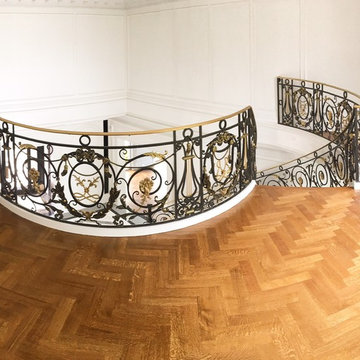
Herringbone wood floor design in the 2nd Floor Foyer. Call 917-318-0155 for information and pricing.
Idee per un grande ingresso o corridoio classico con pareti bianche, pavimento in legno massello medio e pavimento marrone
Idee per un grande ingresso o corridoio classico con pareti bianche, pavimento in legno massello medio e pavimento marrone
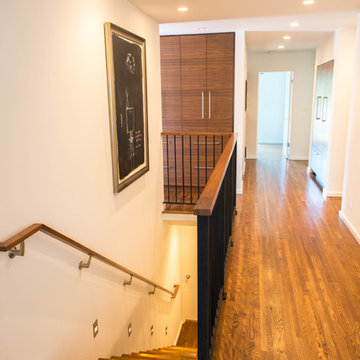
Esempio di un ingresso o corridoio classico di medie dimensioni con pareti bianche, pavimento in legno massello medio e pavimento marrone
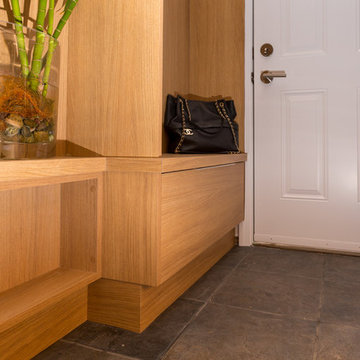
Esempio di un piccolo ingresso con anticamera contemporaneo con pareti grigie, pavimento in ardesia, una porta singola, una porta bianca e pavimento grigio
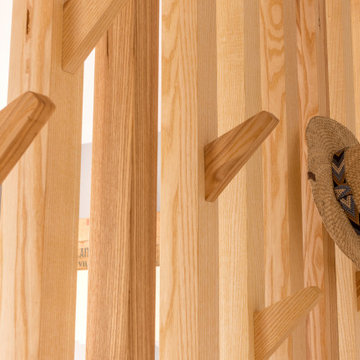
La création d’un SAS, qui permettrait à la fois de délimiter l’entrée du séjour et de gagner en espaces de rangement.
Immagine di un piccolo ingresso scandinavo con pareti bianche, pavimento con piastrelle in ceramica, una porta singola, una porta bianca e pavimento bianco
Immagine di un piccolo ingresso scandinavo con pareti bianche, pavimento con piastrelle in ceramica, una porta singola, una porta bianca e pavimento bianco
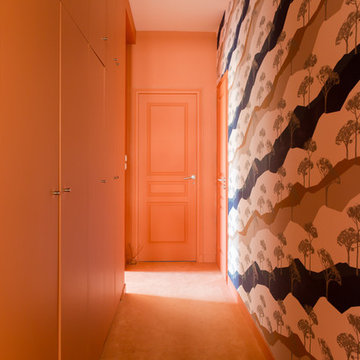
Thuy N'Guyen - In Nihilo
Esempio di un grande ingresso o corridoio minimal con pareti arancioni, moquette e pavimento arancione
Esempio di un grande ingresso o corridoio minimal con pareti arancioni, moquette e pavimento arancione
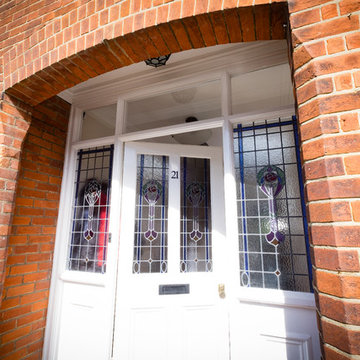
This front door has matching side lights, all of which have stained leaded glass panels.
CLPM project manager tip - reproduction door sets are available at all price points but it's a good idea to invest in the best door you can afford. A high quality door sets off a house to its best advantage.
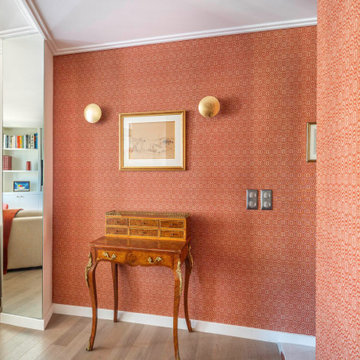
Rénovation d'une entrée
Idee per un ingresso o corridoio tradizionale di medie dimensioni con pareti rosse, parquet chiaro e pavimento beige
Idee per un ingresso o corridoio tradizionale di medie dimensioni con pareti rosse, parquet chiaro e pavimento beige
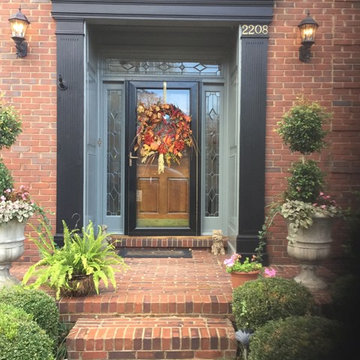
Idee per una porta d'ingresso chic di medie dimensioni con una porta singola e una porta in legno bruno
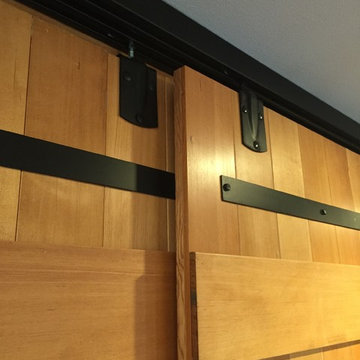
Home made sliding barn doors located off of the kitchen that easily hide storage areas and work spaces.
Foto di un ampio ingresso o corridoio stile americano con pareti blu e parquet scuro
Foto di un ampio ingresso o corridoio stile americano con pareti blu e parquet scuro
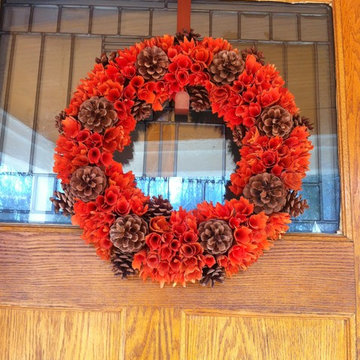
Lorena Thorne Bruner
Fall Front Door Wreath
Foto di una piccola porta d'ingresso classica con pareti gialle, pavimento in cemento, una porta singola e una porta in legno bruno
Foto di una piccola porta d'ingresso classica con pareti gialle, pavimento in cemento, una porta singola e una porta in legno bruno
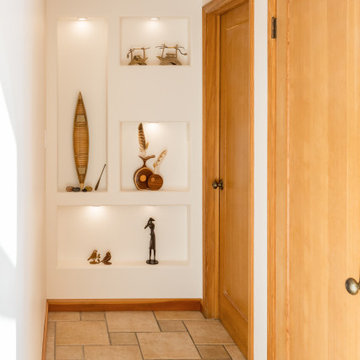
A wall of recessed display niches is a dramatic focal point at the end of the hall. Above, a glass panel lets light into the hall from the skylight in the room behind.
Photography: Nadine Priestley Photography

le hall d'entrée s'affirme avec un papier peint graphique
Ispirazione per un ingresso moderno di medie dimensioni con pareti gialle, parquet scuro, pavimento marrone, una porta singola, una porta in legno chiaro e carta da parati
Ispirazione per un ingresso moderno di medie dimensioni con pareti gialle, parquet scuro, pavimento marrone, una porta singola, una porta in legno chiaro e carta da parati
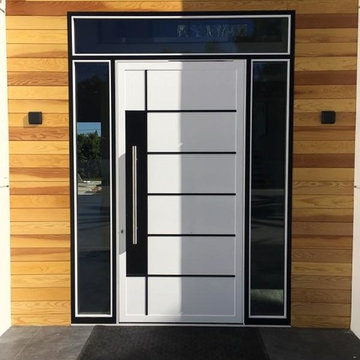
Foto di una porta d'ingresso design di medie dimensioni con una porta singola e una porta bianca
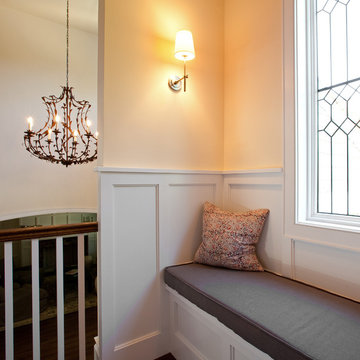
bench seat
Foto di un piccolo ingresso o corridoio tradizionale con pareti gialle e parquet scuro
Foto di un piccolo ingresso o corridoio tradizionale con pareti gialle e parquet scuro
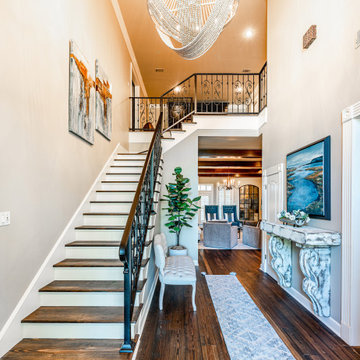
What is the first room you see as you walk in your front door? A messy, yet productive office? A fun playroom for your kids? So many of my clients have expressed the need to close off these types of rooms to create more of an organized feel in their foyer. Scroll to see the custom sliding glass doors!
When throwing around ideas to my client, Dr. @lenolen we explored doing a pair of doors that would open into the room with a glass transom above. In my head, it just didn't seem special enough for their house that we totally re-designed.
We came up with a custom pair of 8' sliding doors so they would not protrude into the playroom taking up valuable space. I'll admit, the custom hardware took WAY longer than expected because the vendor sent the wrong thing. But, this is exactly why you should hire an Interior Designer! Let Design Actually worry about the hiccups that inevitably will arise so you can spend more time on things you need to accomplish. Click the website in my bio to see more of her house!
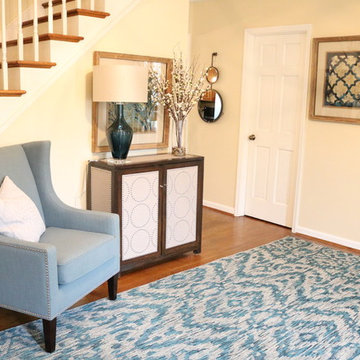
Idee per un piccolo ingresso classico con pareti gialle e pavimento in legno massello medio
584 Foto di ingressi e corridoi arancioni
4