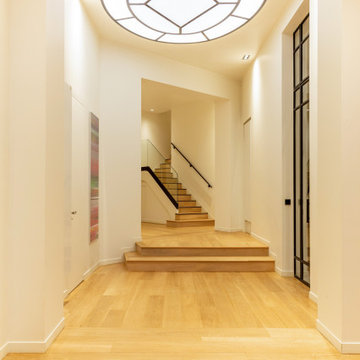584 Foto di ingressi e corridoi arancioni
Filtra anche per:
Budget
Ordina per:Popolari oggi
161 - 180 di 584 foto
1 di 3
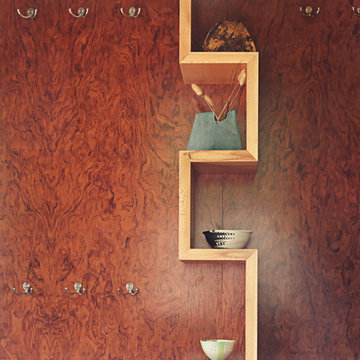
Entryway in rotary cut bubinga and quartersawn sycamore. Photographs by Amy Morris of Oak and Arrow.
Esempio di un piccolo ingresso con anticamera moderno
Esempio di un piccolo ingresso con anticamera moderno
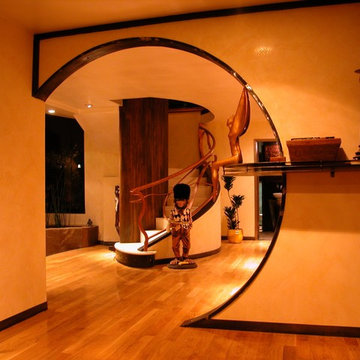
We created this unique opening from the entry to frame the unique staircase. A traditional opening just would not cut it.
we whrapped the inside edge with steel plate for durability as well as to add to the
the walls are an amber venetian plaster
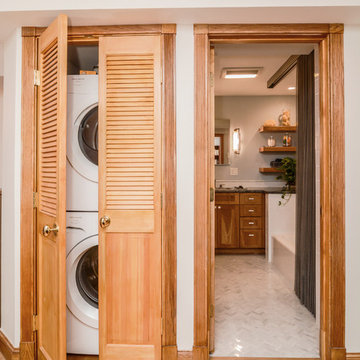
The bathroom on the sleeping level of this home was cramped and impractical. We have redefined the space by taking a small portion of the back bedroom and moved the laundry form front bedroom to the common area.
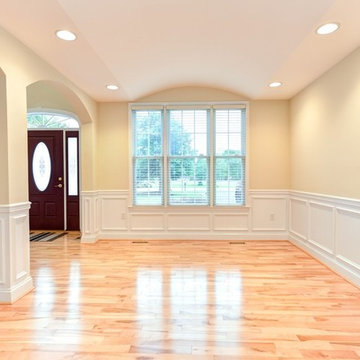
Nice hall featuring our Yellow Birch natural hardwood floor.
Foto di un ingresso o corridoio design di medie dimensioni con pareti beige, parquet chiaro e pavimento beige
Foto di un ingresso o corridoio design di medie dimensioni con pareti beige, parquet chiaro e pavimento beige
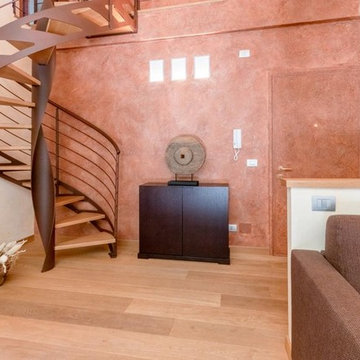
Vista ingresso | la porta d'ingresso è stata mimetizzata con la finitura a spatola della parete principale. Sulla destra un ampio armadio a scomparsa accoglie giacche, scarpe e scarponi.
Fotografo: Maurizio Sala
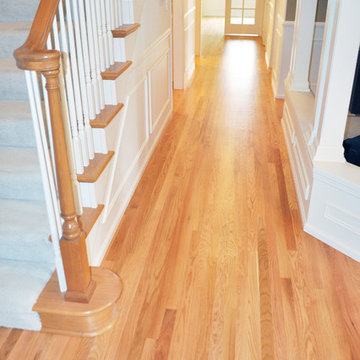
Foto di un ingresso o corridoio classico di medie dimensioni con pareti bianche, parquet chiaro e pavimento marrone
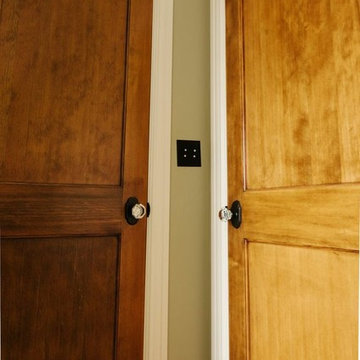
Esempio di un ingresso o corridoio classico di medie dimensioni con pareti beige
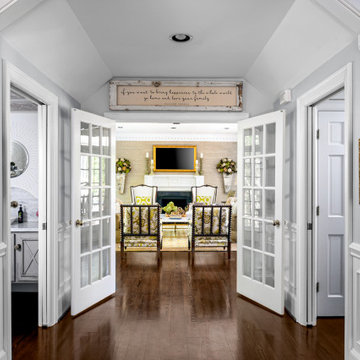
Traditional family room with touches of transitional pieces and plenty of seating space.
Ispirazione per un ingresso o corridoio tradizionale di medie dimensioni con pareti grigie, parquet scuro, pavimento marrone, soffitto a volta e boiserie
Ispirazione per un ingresso o corridoio tradizionale di medie dimensioni con pareti grigie, parquet scuro, pavimento marrone, soffitto a volta e boiserie
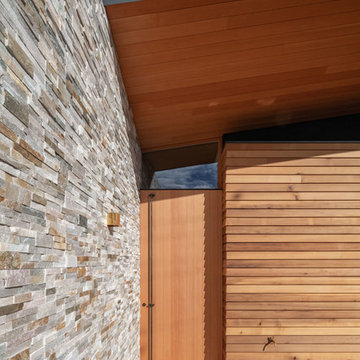
Ispirazione per un corridoio minimalista di medie dimensioni con pareti beige, pavimento in marmo, una porta in legno bruno e una porta a pivot
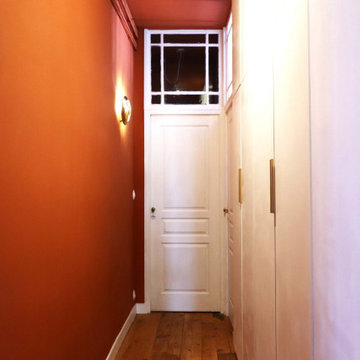
Idee per un ingresso o corridoio chic di medie dimensioni con pareti rosse, parquet chiaro e pavimento beige
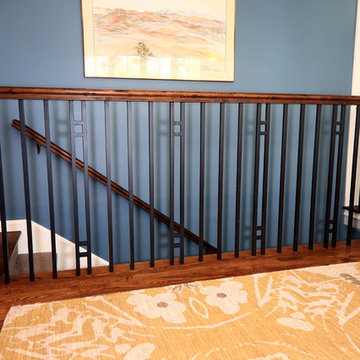
Ash Lindsey Photography
Idee per un ingresso o corridoio classico di medie dimensioni con pareti blu e parquet scuro
Idee per un ingresso o corridoio classico di medie dimensioni con pareti blu e parquet scuro
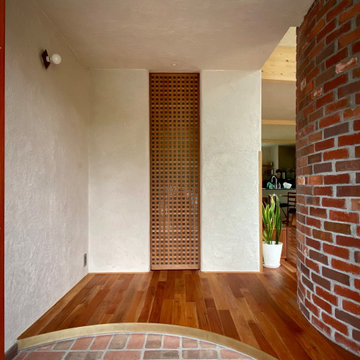
Idee per un corridoio di medie dimensioni con pareti bianche, pavimento in legno massello medio, pavimento marrone, pareti in mattoni, una porta a due ante e una porta marrone
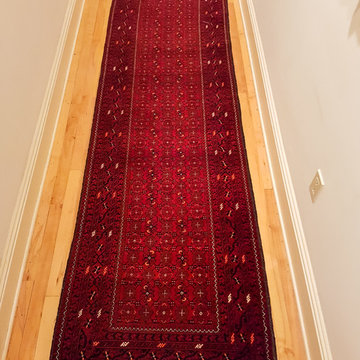
Tribal Afghan rug in our customer's hallway.
Esempio di un ingresso o corridoio tradizionale di medie dimensioni con pareti bianche, parquet chiaro e pavimento beige
Esempio di un ingresso o corridoio tradizionale di medie dimensioni con pareti bianche, parquet chiaro e pavimento beige
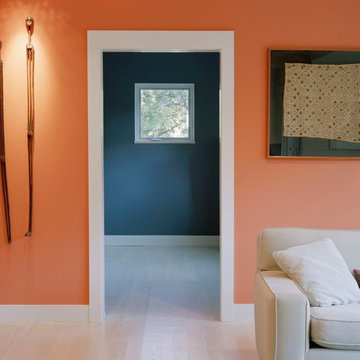
Gut renovation of an existing home in downtown Amherst, MA.
Best Remodel of the Year Award: Andrew Webster of Coldham & Hartman Architects
Since 2007, the Northeast Sustainable Energy Association (NESEA) has hosted the Zero Net Energy Building Award, to find "the best building in the Northeast that captures as much energy as it consumes".
This year, for the first time, the Award was given to a Deep Energy Retrofit project, The Ross Residence.
Photos by Ethan Drinker.
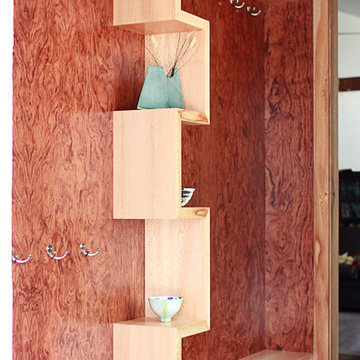
Entryway in rotary cut bubinga and quartersawn sycamore. Photographs by Amy Morris of Oak and Arrow.
Esempio di un piccolo ingresso con anticamera minimalista
Esempio di un piccolo ingresso con anticamera minimalista
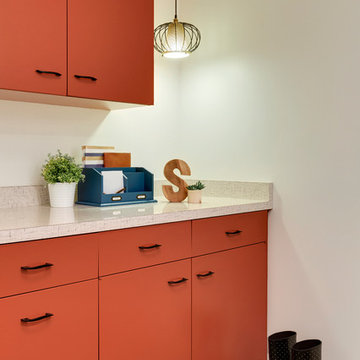
This room was previously a space left unfinished by the original homeowners. We finished off the framing and sheetrock to create a nook for the clients to use as they enter the home from their Garage.
We used a portion of the original upper cabinets from the Kitchen for the garage entry room, as well as a blend of the additional steel cabinets sourced from another Kitchen out of state. We arranged them just so, and with two filler strips the lower cabinets became a perfect fit. The pendants were originally flush mount fixtures in the upper hallway and we had them restrung so that they could hang on either side of the upper cabinets. The flooring was also replaced with LVT and it transitions into the amazing original Terrazzo in the hallway.
Spacecrafting Photgraphy
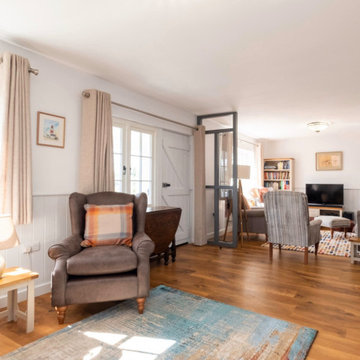
Open plan area while keeping the television area cosy from the front door.
Foto di un ingresso classico di medie dimensioni con pareti grigie, pavimento in vinile, pavimento marrone e pareti in perlinato
Foto di un ingresso classico di medie dimensioni con pareti grigie, pavimento in vinile, pavimento marrone e pareti in perlinato
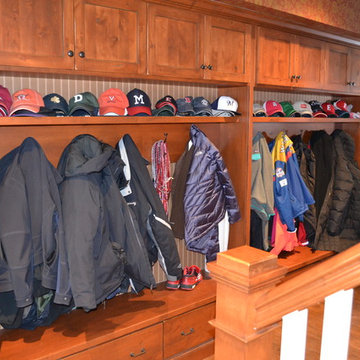
Esempio di un corridoio tradizionale di medie dimensioni con pavimento in legno massello medio
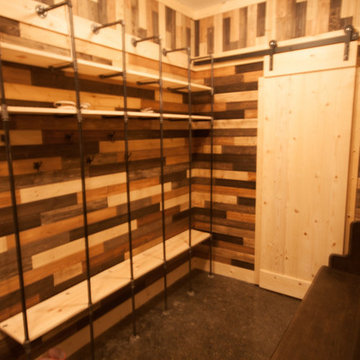
This industrially-styled mudroom adds character as well as functionality to the house. The concrete flooring with a high-gloss finish makes it perfect for easy-clean up. Each person has their own space for everyday coats and boots, making it easy to maintain order. Opening the barn door reveals an additional set of shelves and bar to hang up nicer coats on hangers. A stained church pew with vintage wooden soda boxes underneath provides seating and additional storage for footwear.
584 Foto di ingressi e corridoi arancioni
9
