584 Foto di ingressi e corridoi arancioni
Filtra anche per:
Budget
Ordina per:Popolari oggi
121 - 140 di 584 foto
1 di 3
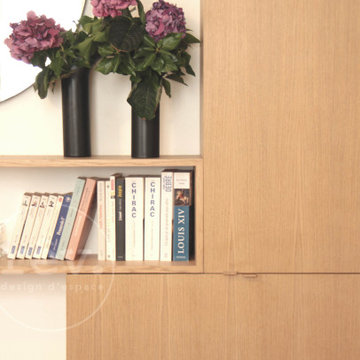
Le point de départ de ce projet était de cacher le compteur électrique et de rendre cette entrée pratique. J'ai proposé au client de tirer partie du cache compteur pour intégrer console, penderie, rangement chaussures et bibliothèque dans un jeu de vides et de pleins.
Le mobilier créé apporte du rythme et marque les différents espaces tout en légèreté. Le choix du matériau chêne s'intègre harmonieusement à la pièce.
Au final, c'est une prestation complète de design et décoration pour un résultat optimal.
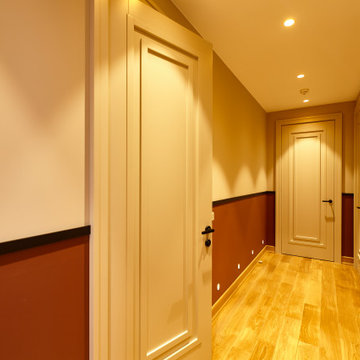
Дизайнерская модель Грау из нашего каталога. Исходя из нестандартного размера 800х2430 мм (ШхВ), их можно назвать «высокими». А за счет одной узкой филенки по центру полотна визуально двери кажутся еще выше, чем есть на самом деле.
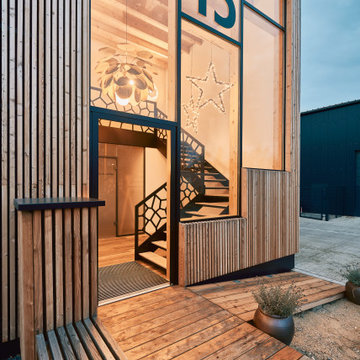
Idee per un grande ingresso o corridoio contemporaneo con pareti bianche, pavimento in linoleum e pavimento marrone
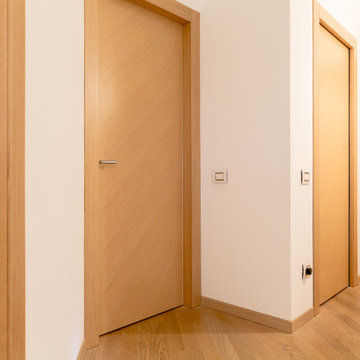
porte interne in legno Rovere sbiancato con particolare venatura in diagonale
Esempio di un ingresso o corridoio contemporaneo
Esempio di un ingresso o corridoio contemporaneo
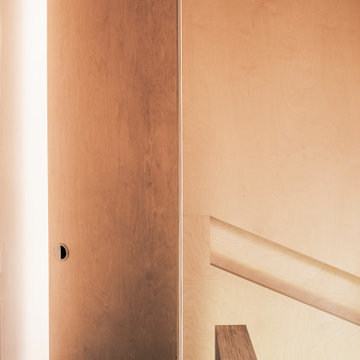
The property is a maisonette arranged on upper ground and first floor levels, is set within a 1980s terrace overlooking a similar development designed in 1976 by Sir Terry Farrell and Sir Nicholas Grimshaw.
The client wanted to convert the steep roofspace into additional accommodations and to reconfigure the existing house to improve the neglected interiors.
Once again our approach adopts a phenomenological strategy devised to stimulate the bodies of the users when negotiating different spaces, whether ascending or descending. Everyday movements around the house generate an enhanced choreography that transforms static spaces into a dynamic experience.
The reconfiguration of the middle floor aims to reduce circulation space in favour of larger bedrooms and service facilities. While the brick shell of the house is treated as a blank volume, the stairwell, designed as a subordinate space within a primary volume, is lined with birch plywood from ground to roof level. Concurrently the materials of seamless grey floors and white vertical surfaces, are reduced to the minimum to enhance the natural property of the timber in its phenomenological role.
With a strong conceptual approach the space can be handed over to the owner for appropriation and personalisation.
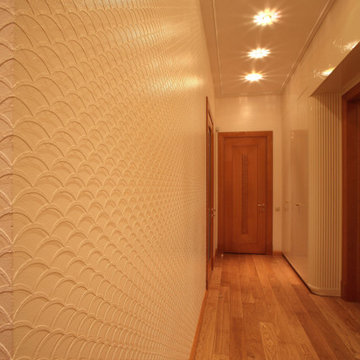
Эта гардеробная с первого взгляда практически незаметна, но ее реализация стоила колоссальных усилий. Дизайнер: .
В комплекс, помимо шкафов, фактически продолжающих поверхность стены и не выступающих за нее, входил портал с рифленой радиусной панелью, переходящей в двери.
Реализация проекта отличается невероятной трудоемкостью. Сначала художники отрисовали все детали на маленьком эскизе, который впоследствии был масштабирован. Далее из бумаги выклеивался целый шкаф, чтобы проверить все стыки рисунка. После чего рисунок оцифровывался в специальной программе, которая перевела его на станок с числовым программным управлением (ЧПУ), где каждая деталь изготавливалась с феноменальной точностью. И только после сборки и проверки стыков изделие окрашивалось. Гардеробная выполнена из МДФ и покрашена вручную глянцевой эмалью. Ручки изготовлены на заказ.
Гардеробная не только удобна в использовании и не занимает лишнее пространство, благодаря сложному фрезерованному рисунку она дает приятные тактильные ощущения.

玄関土間に設置したベンチはスリッパ収納兼用。奥左壁の格子窓は明り取り用。チェッカーガラス入りのオーダー品。
Esempio di un corridoio minimal di medie dimensioni con pareti bianche, pavimento con piastrelle in ceramica, una porta singola, una porta in legno chiaro, pavimento grigio, soffitto in carta da parati e carta da parati
Esempio di un corridoio minimal di medie dimensioni con pareti bianche, pavimento con piastrelle in ceramica, una porta singola, una porta in legno chiaro, pavimento grigio, soffitto in carta da parati e carta da parati
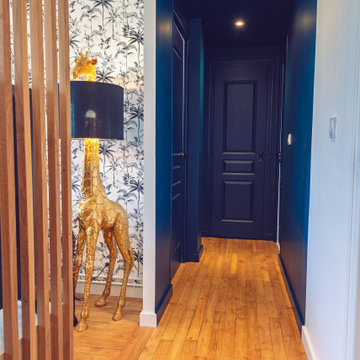
Peinture des murs, plafond et menuiseries en bleu profond pour le couloir qui mène aux chambres
Ispirazione per un ingresso o corridoio design di medie dimensioni con pareti blu e pavimento in legno massello medio
Ispirazione per un ingresso o corridoio design di medie dimensioni con pareti blu e pavimento in legno massello medio
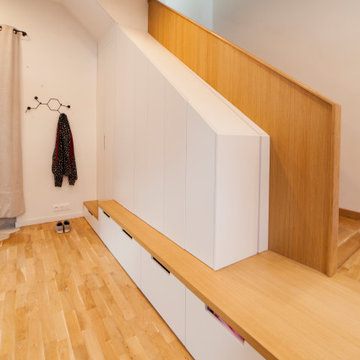
Foto di un grande ingresso minimal con pareti bianche, parquet chiaro, una porta a pivot e una porta nera
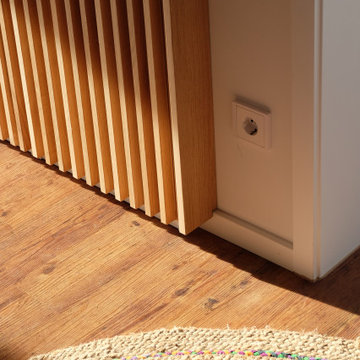
Eine vermeintlich unscheinbare Nische wird hier zum Hingucker. Gleichzeitig verbirgt sich hinter dem Schrank eine vollwertige Garderobe.
Foto di un grande ingresso o corridoio contemporaneo con pareti bianche, pavimento in laminato, pavimento marrone e pareti in legno
Foto di un grande ingresso o corridoio contemporaneo con pareti bianche, pavimento in laminato, pavimento marrone e pareti in legno
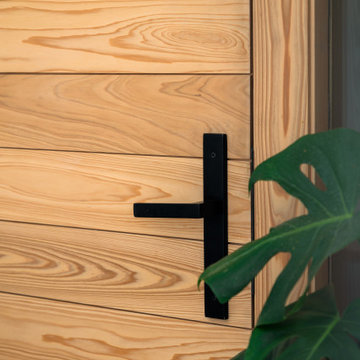
Idee per un corridoio minimal di medie dimensioni con pareti bianche, pavimento in cemento, una porta singola, una porta in legno chiaro, pavimento grigio e soffitto in perlinato
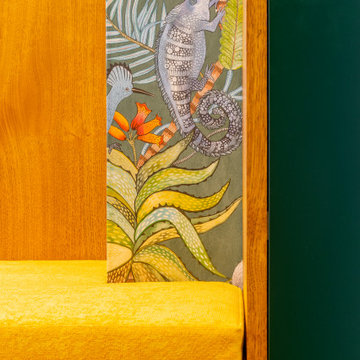
Foto di un ingresso minimal di medie dimensioni con pareti bianche, parquet chiaro, una porta singola e una porta bianca
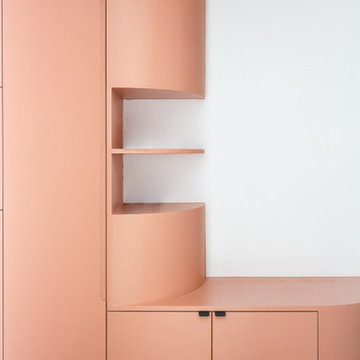
Dans cet appartement moderne de 86 m², l’objectif était d’ajouter de la personnalité et de créer des rangements sur mesure en adéquation avec les besoins de nos clients : le tout en alliant couleurs et design !
Dans l’entrée, un module bicolore a pris place pour maximiser les rangements tout en créant un élément de décoration à part entière.
La salle de bain, aux tons naturels de vert et de bois, est maintenant très fonctionnelle grâce à son grand plan de toilette et sa buanderie cachée.
Dans la chambre d’enfant, la peinture bleu profond accentue le coin nuit pour une ambiance cocooning.
Pour finir, l’espace bureau ouvert sur le salon permet de télétravailler dans les meilleures conditions avec de nombreux rangements et une couleur jaune qui motive !
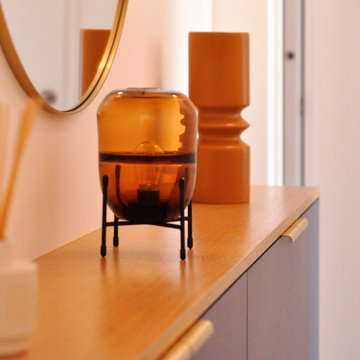
Foto di un corridoio design di medie dimensioni con pareti blu, pavimento in vinile, una porta singola, una porta bianca e pavimento grigio
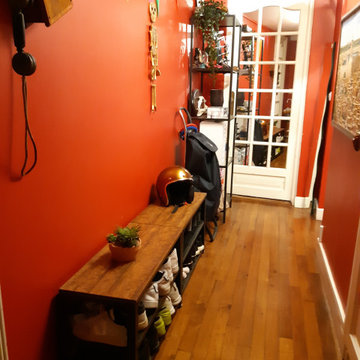
L'entrée a retrouvée de l'espace. Le banc-rangement a une double utilité : rangement des chaussures du quotidien et assise pour les enfiler ou les enlever.
Une étagère vitrée permet de poser les objets du quotidien (lunettes, masques, ...), le chariot à courses a naturellement trouvée sa place.
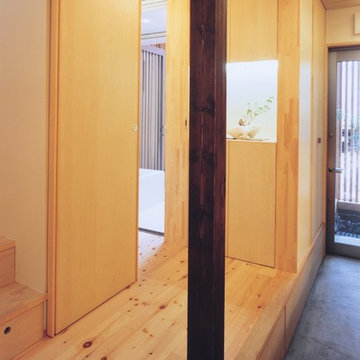
Esempio di un piccolo corridoio minimal con pareti bianche, pavimento in cemento, una porta scorrevole, una porta in legno bruno e pavimento grigio
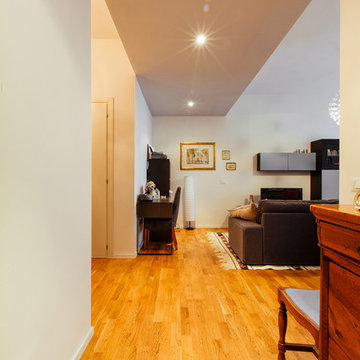
Il corridoio rimane l'elemento organizzatore degli spazi della casa ma, mentre nella zona notte è più raccolto, nella zona giorno si dissolve connettendo visivamente l'ingresso e il soggiorno.
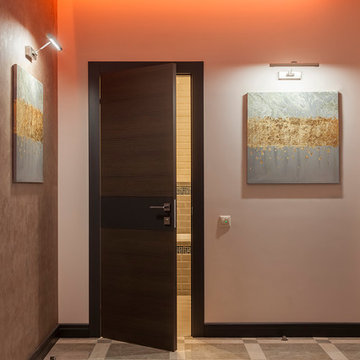
Фотограф Юрий Гришко
Immagine di un ingresso o corridoio design di medie dimensioni con pareti beige, pavimento in gres porcellanato e pavimento grigio
Immagine di un ingresso o corridoio design di medie dimensioni con pareti beige, pavimento in gres porcellanato e pavimento grigio
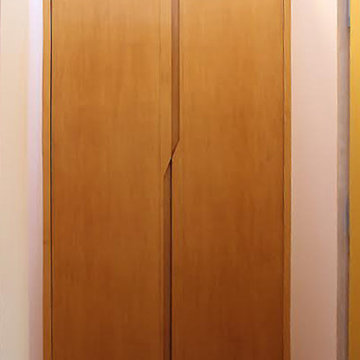
Modern compact design features full length concealed handles to open double doors. Constructed from solid hard maple and maple plywood (unit 40”w X 33”d X 93”h). Interior with single clothes rod and four pull out trays to hold up to 40 pairs of shoes and boots.
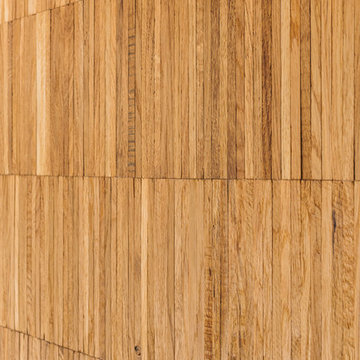
The newest addition to Portland's Pearl District residential highrises, Vibrant! is 12-story affordable housing building featuring 93 units, community rooms, a small rooftop deck, and a second-floor outdoor play area. Build by Bremik Constructions, the project was sustainably designed to meet the Earth Advantage Gold standards. Bremik successfully exceeded the 20% MWESB utilization goal with 22.2% participation. The builder chose Castle Bespoke zero-waste uni-directional parquet product Mosaic from our Uptown Collection for the walls of the building lobby to complement their sustainability ambitions for this project. Castle Bespoke Mosaic is 100% edge grain European White Oak made from the waste material created during the hardwood plank manufacturing process, making it one of the most eco-friendly products in the market. These panels are solid and made to last with a thick wear layer that can be sanded up-to 6 times.
584 Foto di ingressi e corridoi arancioni
7