584 Foto di ingressi e corridoi arancioni
Filtra anche per:
Budget
Ordina per:Popolari oggi
21 - 40 di 584 foto
1 di 3
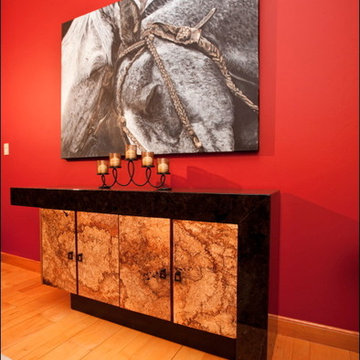
Foto di un ingresso o corridoio etnico di medie dimensioni con pareti rosse, parquet chiaro e pavimento beige
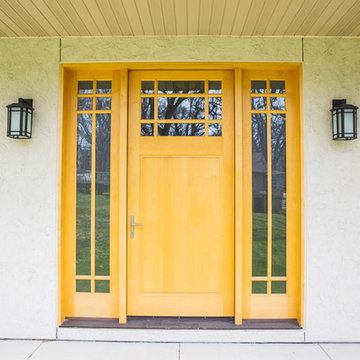
Yellow Stained, multi-point lock Craftsman Entry Door with sidelights.
Idee per una grande porta d'ingresso stile americano con una porta singola e una porta gialla
Idee per una grande porta d'ingresso stile americano con una porta singola e una porta gialla
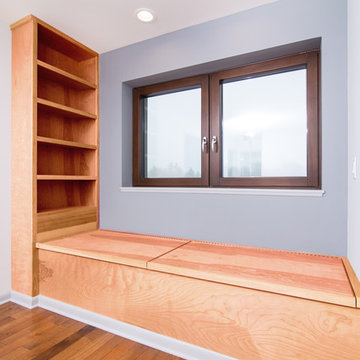
Max Wedge Photography
Foto di un piccolo ingresso o corridoio contemporaneo con pareti grigie, pavimento in legno massello medio e pavimento marrone
Foto di un piccolo ingresso o corridoio contemporaneo con pareti grigie, pavimento in legno massello medio e pavimento marrone

Foto di un ingresso o corridoio eclettico di medie dimensioni con pareti arancioni, pavimento in legno massello medio e pavimento marrone
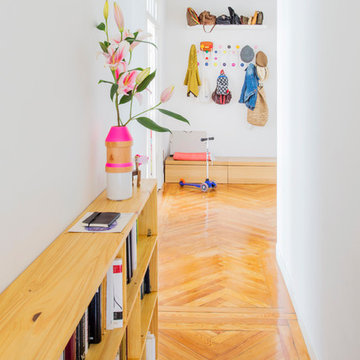
Esempio di un piccolo ingresso o corridoio scandinavo con pareti bianche e pavimento in legno massello medio
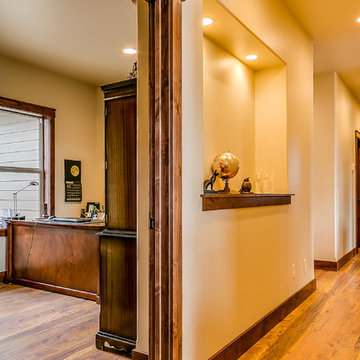
Esempio di un ingresso o corridoio stile americano di medie dimensioni con pareti beige, pavimento in legno massello medio e pavimento marrone
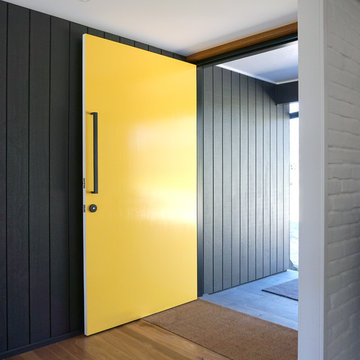
Ben Johnson
Esempio di una porta d'ingresso minimal di medie dimensioni con pareti grigie, pavimento in legno massello medio, una porta singola e una porta gialla
Esempio di una porta d'ingresso minimal di medie dimensioni con pareti grigie, pavimento in legno massello medio, una porta singola e una porta gialla
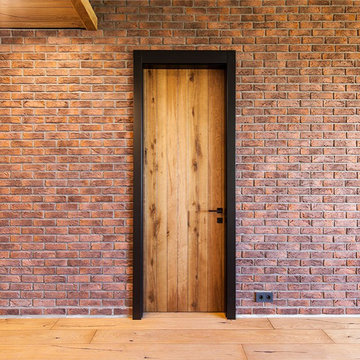
Двери «Экрен» отделаны шпоном дуба. Его уникальная текстура, натуральный цвет и идеально точно прорезанные с помощью фрезерного станка линии делают данную модель идеальным решением для интерьеров различной стилистической направленности. В первую очередь речь конечно же идет об эко-стилях, в которых преобладают материалы природного происхождения.
Любой интерьер – это игра на контрастах. В противном случае оформляемая комната будет скучной и монотонной. Именно поэтому наши специалисты приняли решение совместить шпонированные деревянные двери лофт с коробкой окрашенном эмалью. Итог превзошел все наши ожидания. Шпон отлично гармонирует с графитовой эмалью, создавая изысканнейшую композицию, полностью соответствующую заданным параметрам стиля.
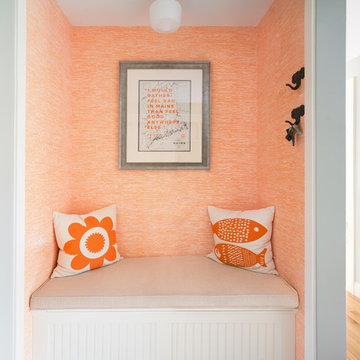
Liz Donnelly - Maine Photo Co.
Immagine di un ingresso con anticamera tradizionale di medie dimensioni con pareti grigie e parquet chiaro
Immagine di un ingresso con anticamera tradizionale di medie dimensioni con pareti grigie e parquet chiaro
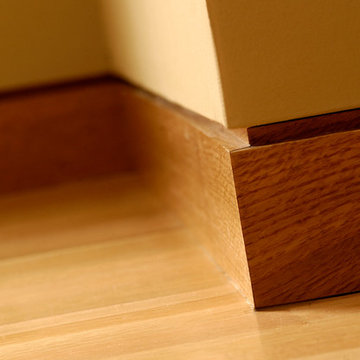
Photography by John Noltner & CWC
Esempio di un piccolo ingresso o corridoio design con pareti beige e parquet chiaro
Esempio di un piccolo ingresso o corridoio design con pareti beige e parquet chiaro
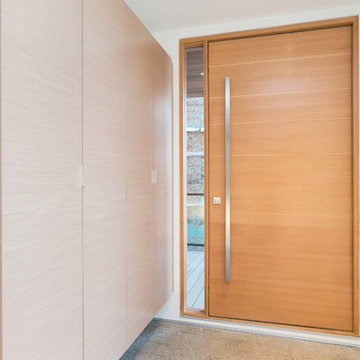
Built in closets keep the front entry clean and open. The custom Fir door opens on a pivot.
Immagine di una porta d'ingresso moderna di medie dimensioni con pareti bianche, pavimento in cemento, una porta a pivot, una porta in legno bruno e pavimento grigio
Immagine di una porta d'ingresso moderna di medie dimensioni con pareti bianche, pavimento in cemento, una porta a pivot, una porta in legno bruno e pavimento grigio
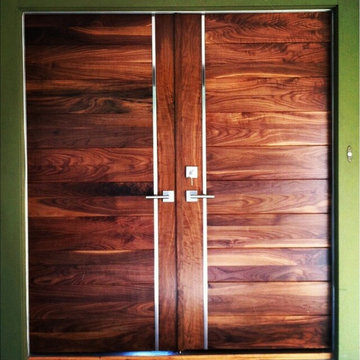
Walnut V Grooved Panels with Stainless Strip
Ispirazione per una grande porta d'ingresso minimalista con una porta a due ante, una porta in legno bruno, pareti verdi e parquet chiaro
Ispirazione per una grande porta d'ingresso minimalista con una porta a due ante, una porta in legno bruno, pareti verdi e parquet chiaro
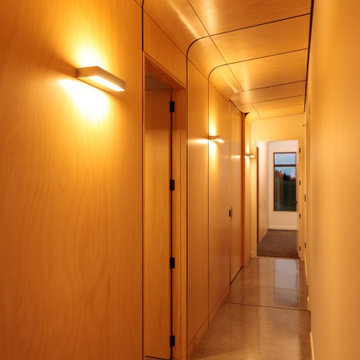
Carefully orientated and sited on the edge of small plateau this house looks out across the rolling countryside of North Canterbury. The 3-bedroom rural family home is an exemplar of simplicity done with care and precision.
Tucked in alongside a private limestone quarry with cows grazing in the distance the choice of materials are intuitively natural and implemented with bare authenticity.
Oiled random width cedar weatherboards are contemporary and rustic, the polished concrete floors with exposed aggregate tie in wonderfully to the adjacent limestone cliffs, and the clean folded wall to roof, envelopes the building from the sheltered south to the amazing views to the north. Designed to portray purity of form the outer metal surface provides enclosure and shelter from the elements, while its inner face is a continuous skin of hoop pine timber from inside to out.
The hoop pine linings bend up the inner walls to form the ceiling and then soar continuous outward past the full height glazing to become the outside soffit. The bold vertical lines of the panel joins are strongly expressed aligning with windows and jambs, they guild the eye up and out so as you step in through the sheltered Southern entrances the landscape flows out in front of you.
Every detail required careful thought in design and craft in construction. As two simple boxes joined by a glass link, a house that sits so beautifully in the landscape was deceptively challenging, and stands as a credit to our client passion for their new home & the builders craftsmanship to see it though, it is a end result we are all very proud to have been a part of.
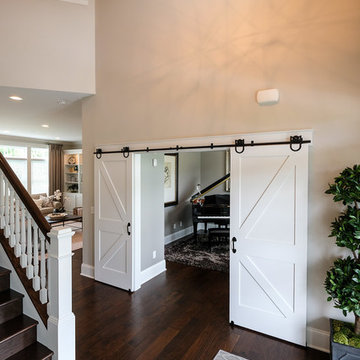
Colleen Gahry-Robb, Interior Designer / Ethan Allen, Auburn Hills, MI
Esempio di un ingresso tradizionale di medie dimensioni con pareti grigie, parquet scuro, una porta bianca e pavimento marrone
Esempio di un ingresso tradizionale di medie dimensioni con pareti grigie, parquet scuro, una porta bianca e pavimento marrone
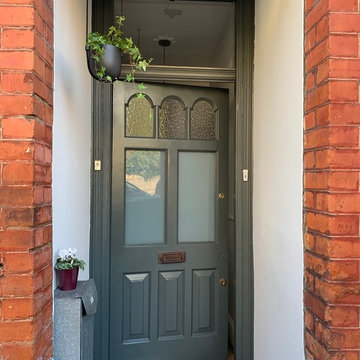
Victorian conversion, communal area, ground floor entrance/hallway.
Foto di un grande ingresso o corridoio bohémian con moquette, pareti grigie e pavimento marrone
Foto di un grande ingresso o corridoio bohémian con moquette, pareti grigie e pavimento marrone
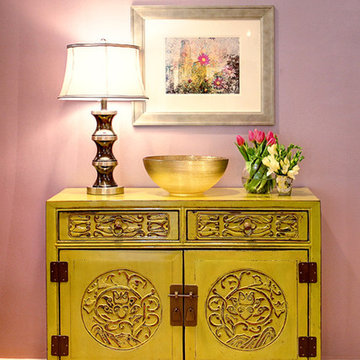
Space designed by:
Sara Ingrassia Interiors: http://www.houzz.com/pro/saradesigner/sara-ingrassia-interiors
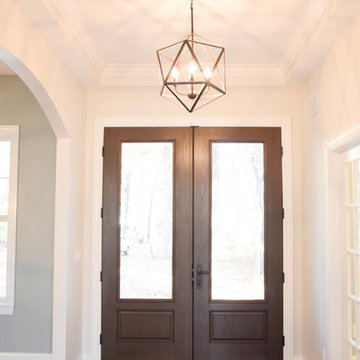
Entryway.
Design: Treeside Lane || home builder: Quality Select Homes
Immagine di un ingresso country di medie dimensioni con pareti bianche, parquet scuro, una porta a due ante e una porta in legno scuro
Immagine di un ingresso country di medie dimensioni con pareti bianche, parquet scuro, una porta a due ante e una porta in legno scuro
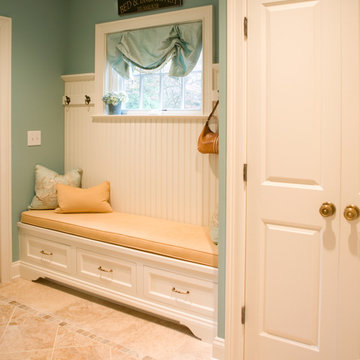
Mudroom with custom built ins, Darien Ct.
Immagine di un piccolo ingresso o corridoio tradizionale con pareti blu, pavimento con piastrelle in ceramica, una porta singola e una porta bianca
Immagine di un piccolo ingresso o corridoio tradizionale con pareti blu, pavimento con piastrelle in ceramica, una porta singola e una porta bianca
An entry bench serves as a convenient spot for the homeowners and their guests. The homeowner's cats also like to bask in the sun during the daytime and the open shelf at the end of the bench conveniently stores their cat toys!
Extra storage for shoes underneath the bench is a great solution!
Check out more kitchens by Gilmans Kitchens and Baths!
http://www.gkandb.com/
DESIGNER: JANIS MANACSA
PHOTOGRAPHER: TREVE JOHNSON
CABINETS: DURA SUPREME CABINETRY
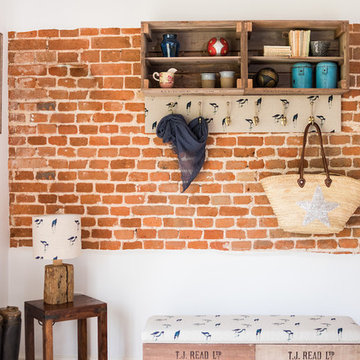
Reclaimed oak beam table lamp, with handmade shade in our own unique fabrics.
Esempio di un piccolo ingresso o corridoio stile rurale
Esempio di un piccolo ingresso o corridoio stile rurale
584 Foto di ingressi e corridoi arancioni
2