Ingresso e Corridoio
Filtra anche per:
Budget
Ordina per:Popolari oggi
101 - 120 di 878 foto
1 di 3
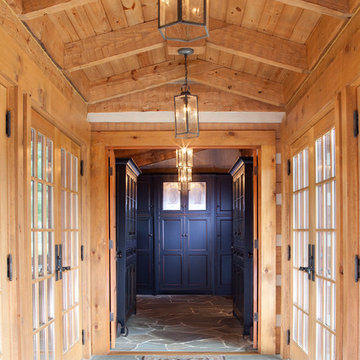
James Ray Spahn Photography
Foto di un ingresso con vestibolo classico con una porta a due ante e una porta in vetro
Foto di un ingresso con vestibolo classico con una porta a due ante e una porta in vetro

Esempio di un grande ingresso con vestibolo classico con pareti beige, pavimento in ardesia, pavimento nero, travi a vista e pareti in perlinato
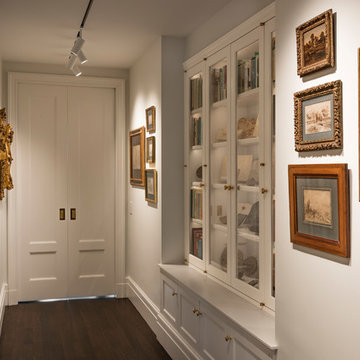
In combining three apartments, a Gallery space, was created to connect the Entry Foyer with Living Room, Dining Room, Family Room and Kitchen. The center of the Gallery features a display cabinet for a collection of fossils and related books. To protect the paintings, the walls surfaces were carefully oriented to avoid direct sunlight in this otherwise light filled apartment.
photo by Josh Nefsky
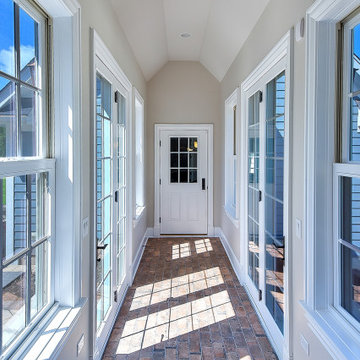
Immagine di un ingresso con vestibolo tradizionale di medie dimensioni con pareti beige, pavimento in gres porcellanato e pavimento rosso
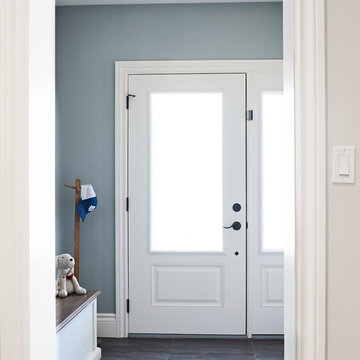
Will Fournier Photography
The new front vestibule addition, tied to the frame of the original front wall of the home provides comfortable and clean space to enter the home with all of life's "things".
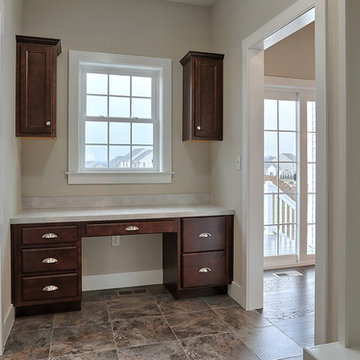
This spacious 2-story home includes a 2-car garage with mudroom entry, a welcoming front porch, and designer details throughout including 9’ ceilings on the first floor and wide door and window trim and baseboard. A dramatic 2-story ceiling in the Foyer makes a grand impression upon entering the home. Hardwood flooring in the Foyer extends to the adjacent Dining Room with tray ceiling and elegant craftsman style wainscoting.
The Great Room, adorned with a cozy fireplace with floor to ceiling stone surround, opens to both the Kitchen and Breakfast Nook. Sliding glass doors off of the Breakfast Nook provide access to the deck and backyard. The open Kitchen boasts granite countertops with tile backsplash, a raised breakfast bar counter, large crown molding on the cabinetry, stainless steel appliances, and hardwood flooring. Also on the first floor is a convenient Study with coffered ceiling detail.
The 2nd floor boast all 4 bedrooms, 3 full bathrooms, a convenient laundry area, and a large Rec Room.
The Owner’s Suite with tray ceiling and window bump out includes an oversized closet and a private bath with 5’ tile shower, freestanding tub, and a double bowl vanity with cultured marble top.
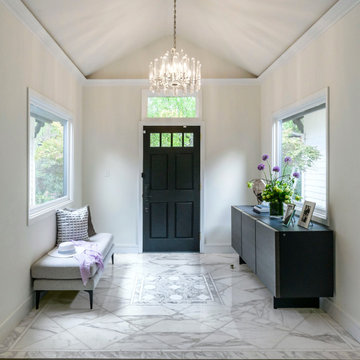
Immagine di un ingresso con vestibolo classico con pareti bianche, pavimento in marmo, una porta singola, una porta nera, pavimento multicolore e soffitto a volta
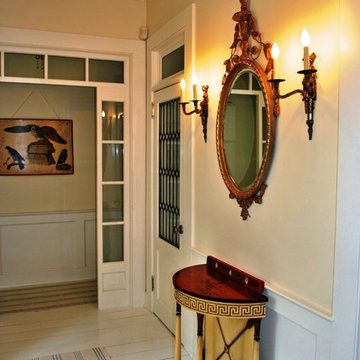
Foto di un ingresso con vestibolo tradizionale con pareti gialle e pavimento in legno verniciato
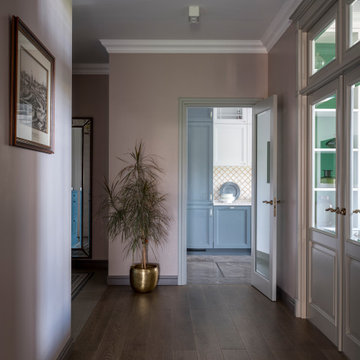
Прихожая
Foto di un ingresso con vestibolo classico di medie dimensioni con pareti beige, pavimento con piastrelle in ceramica, una porta singola, una porta in legno bruno e pavimento multicolore
Foto di un ingresso con vestibolo classico di medie dimensioni con pareti beige, pavimento con piastrelle in ceramica, una porta singola, una porta in legno bruno e pavimento multicolore
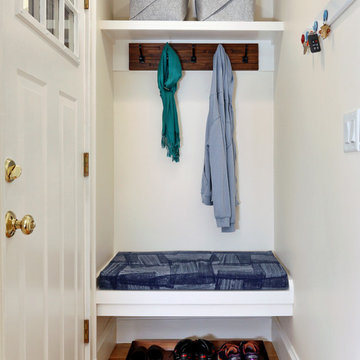
This small-space creative entryway has a built-in bench for shedding dirty boots with built-in storage above for hats and gloves. Coats can be hung underneath, with keys on the wall.
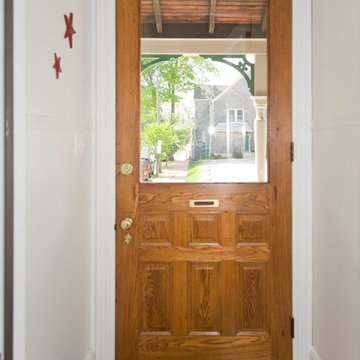
jim@jcschell.com
Idee per un ingresso con vestibolo classico di medie dimensioni con pareti bianche, pavimento con piastrelle in ceramica, una porta singola e una porta in legno chiaro
Idee per un ingresso con vestibolo classico di medie dimensioni con pareti bianche, pavimento con piastrelle in ceramica, una porta singola e una porta in legno chiaro

A project along the famous Waverly Place street in historical Greenwich Village overlooking Washington Square Park; this townhouse is 8,500 sq. ft. an experimental project and fully restored space. The client requested to take them out of their comfort zone, aiming to challenge themselves in this new space. The goal was to create a space that enhances the historic structure and make it transitional. The rooms contained vintage pieces and were juxtaposed using textural elements like throws and rugs. Design made to last throughout the ages, an ode to a landmark.
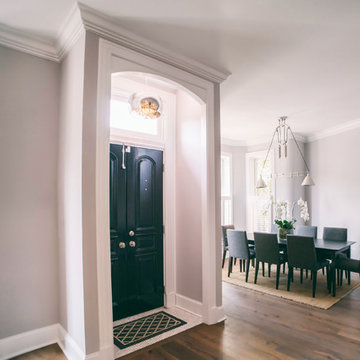
Photo Credit: Cassidy Duhon
Immagine di un piccolo ingresso con vestibolo chic con pareti grigie, pavimento in marmo, una porta singola e una porta nera
Immagine di un piccolo ingresso con vestibolo chic con pareti grigie, pavimento in marmo, una porta singola e una porta nera
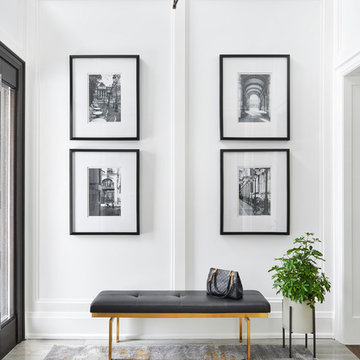
Foto di un ingresso con vestibolo chic di medie dimensioni con pareti bianche, pavimento in gres porcellanato, una porta singola, una porta in legno scuro e pavimento grigio
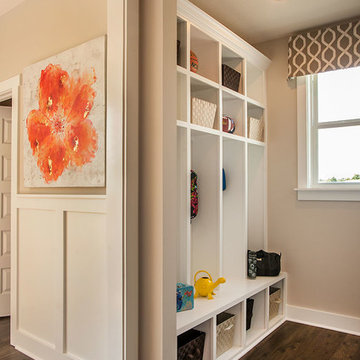
Foto di un piccolo ingresso con vestibolo chic con pareti grigie, parquet scuro e pavimento marrone
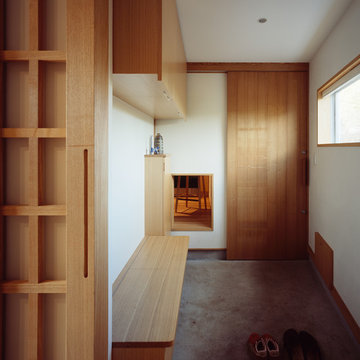
写真/西川公朗
Immagine di un ingresso con vestibolo classico con pareti bianche, pavimento in cemento e una porta in legno bruno
Immagine di un ingresso con vestibolo classico con pareti bianche, pavimento in cemento e una porta in legno bruno
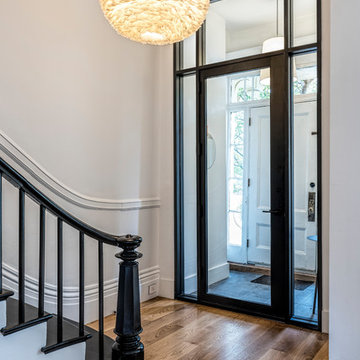
Image Courtesy © Richard Hilgendorff
Immagine di un ingresso con vestibolo chic con pareti bianche, pavimento in legno massello medio, una porta singola, una porta in vetro e pavimento marrone
Immagine di un ingresso con vestibolo chic con pareti bianche, pavimento in legno massello medio, una porta singola, una porta in vetro e pavimento marrone
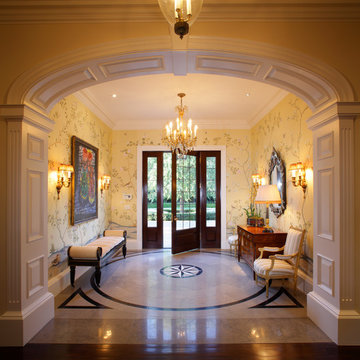
This brick and stone residence on a large estate property is an American version of the English country house, and it pays homage to the work of Harrie T. Lindeberg, Edwin Lutyens and John Russell Pope, all practitioners of an elegant country style rooted in classicism. Features include bricks handmade in Maryland, a limestone entry and a library with coffered ceiling and stone floors. The interiors balance formal English rooms with family rooms in a more relaxed Arts and Crafts style.
Landscape by Mark Beall and Sara Fairchild
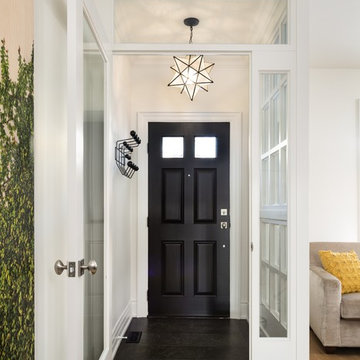
Esempio di un piccolo ingresso con vestibolo classico con pareti bianche, pavimento in granito, una porta singola e una porta in legno scuro
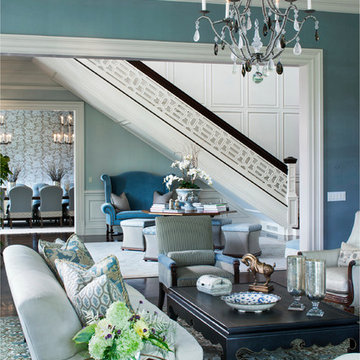
Feeling Blue? Come inside, take a look around, see how architectural detailing can enhance and brighten design and decoration.
Idee per un grande ingresso con vestibolo chic con pareti blu
Idee per un grande ingresso con vestibolo chic con pareti blu
6