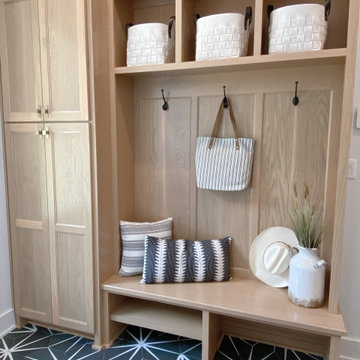994 Foto di ingressi con anticamera moderni
Filtra anche per:
Budget
Ordina per:Popolari oggi
101 - 120 di 994 foto
1 di 3
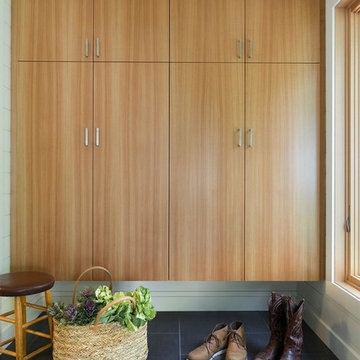
Architect: Sala Architects | Builder: Merdan Custom Builders Inc. | Photography: Spacecrafting
Ispirazione per un ingresso con anticamera minimalista
Ispirazione per un ingresso con anticamera minimalista
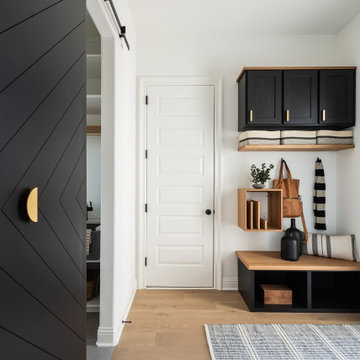
Modern Mud Room with Floating Charging Station
Foto di un piccolo ingresso con anticamera moderno con pareti bianche, parquet chiaro, una porta nera e una porta singola
Foto di un piccolo ingresso con anticamera moderno con pareti bianche, parquet chiaro, una porta nera e una porta singola

The client’s brief was to create a space reminiscent of their beloved downtown Chicago industrial loft, in a rural farm setting, while incorporating their unique collection of vintage and architectural salvage. The result is a custom designed space that blends life on the farm with an industrial sensibility.
The new house is located on approximately the same footprint as the original farm house on the property. Barely visible from the road due to the protection of conifer trees and a long driveway, the house sits on the edge of a field with views of the neighbouring 60 acre farm and creek that runs along the length of the property.
The main level open living space is conceived as a transparent social hub for viewing the landscape. Large sliding glass doors create strong visual connections with an adjacent barn on one end and a mature black walnut tree on the other.
The house is situated to optimize views, while at the same time protecting occupants from blazing summer sun and stiff winter winds. The wall to wall sliding doors on the south side of the main living space provide expansive views to the creek, and allow for breezes to flow throughout. The wrap around aluminum louvered sun shade tempers the sun.
The subdued exterior material palette is defined by horizontal wood siding, standing seam metal roofing and large format polished concrete blocks.
The interiors were driven by the owners’ desire to have a home that would properly feature their unique vintage collection, and yet have a modern open layout. Polished concrete floors and steel beams on the main level set the industrial tone and are paired with a stainless steel island counter top, backsplash and industrial range hood in the kitchen. An old drinking fountain is built-in to the mudroom millwork, carefully restored bi-parting doors frame the library entrance, and a vibrant antique stained glass panel is set into the foyer wall allowing diffused coloured light to spill into the hallway. Upstairs, refurbished claw foot tubs are situated to view the landscape.
The double height library with mezzanine serves as a prominent feature and quiet retreat for the residents. The white oak millwork exquisitely displays the homeowners’ vast collection of books and manuscripts. The material palette is complemented by steel counter tops, stainless steel ladder hardware and matte black metal mezzanine guards. The stairs carry the same language, with white oak open risers and stainless steel woven wire mesh panels set into a matte black steel frame.
The overall effect is a truly sublime blend of an industrial modern aesthetic punctuated by personal elements of the owners’ storied life.
Photography: James Brittain
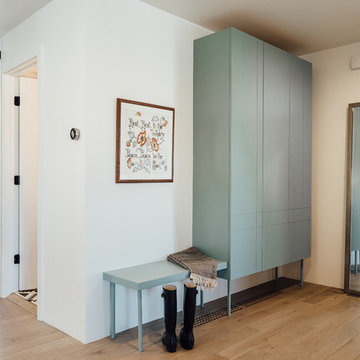
Ispirazione per un ingresso con anticamera moderno di medie dimensioni con pareti bianche, parquet chiaro, una porta singola e una porta bianca
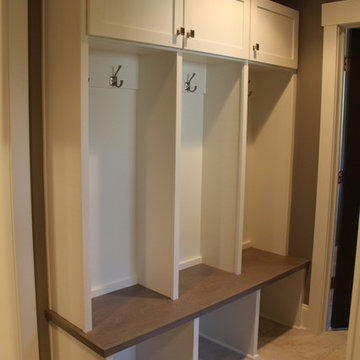
Idee per un ingresso con anticamera minimalista di medie dimensioni con pareti grigie e pavimento con piastrelle in ceramica
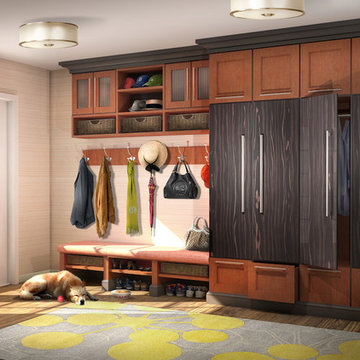
Esempio di un ingresso con anticamera moderno di medie dimensioni con pareti multicolore, parquet chiaro, una porta a due ante e una porta bianca
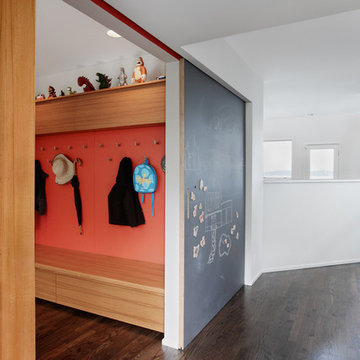
Immagine di un ingresso con anticamera moderno di medie dimensioni con pareti bianche e parquet scuro
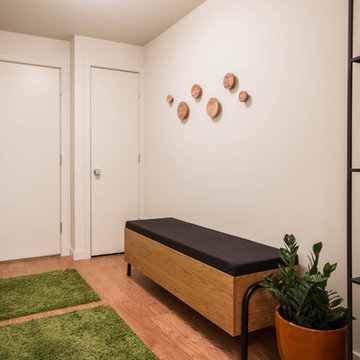
Esempio di un ingresso con anticamera moderno di medie dimensioni con pareti bianche, una porta singola e una porta bianca
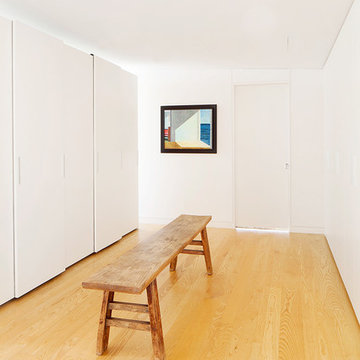
©2014 Kyle Born
Immagine di un ingresso con anticamera moderno con pareti bianche, parquet chiaro e una porta singola
Immagine di un ingresso con anticamera moderno con pareti bianche, parquet chiaro e una porta singola

This remodel transformed two condos into one, overcoming access challenges. We designed the space for a seamless transition, adding function with a laundry room, powder room, bar, and entertaining space.
This mudroom exudes practical elegance with gray-white patterned wallpaper. Thoughtful design includes ample shoe storage, clothes hooks, a discreet pet food station, and comfortable seating, ensuring functional and stylish entry organization.
---Project by Wiles Design Group. Their Cedar Rapids-based design studio serves the entire Midwest, including Iowa City, Dubuque, Davenport, and Waterloo, as well as North Missouri and St. Louis.
For more about Wiles Design Group, see here: https://wilesdesigngroup.com/
To learn more about this project, see here: https://wilesdesigngroup.com/cedar-rapids-condo-remodel
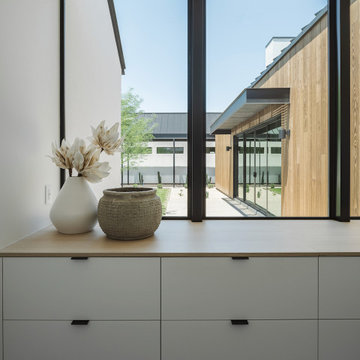
Garage entry, adjacent to the kitchen with abundant built-in storage.
Ispirazione per un ingresso con anticamera moderno di medie dimensioni con pareti bianche, pavimento in gres porcellanato e pavimento grigio
Ispirazione per un ingresso con anticamera moderno di medie dimensioni con pareti bianche, pavimento in gres porcellanato e pavimento grigio
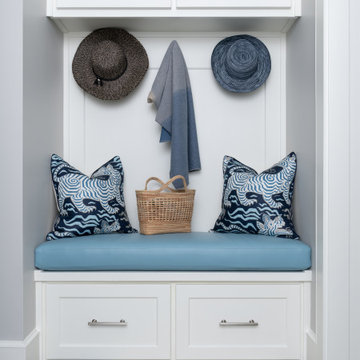
Ispirazione per un piccolo ingresso con anticamera minimalista con pareti grigie, parquet scuro, una porta singola, una porta nera e pavimento marrone

Ispirazione per un piccolo ingresso con anticamera moderno con pareti beige, parquet chiaro, una porta singola, una porta in legno scuro e pavimento marrone
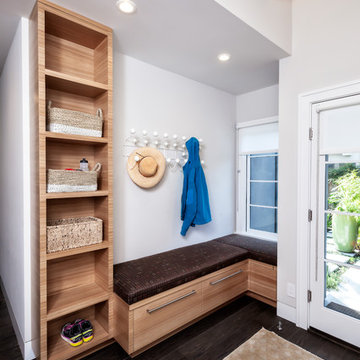
Cherie Cordellos Photography
Foto di un ingresso con anticamera minimalista di medie dimensioni con pareti grigie, parquet scuro e pavimento marrone
Foto di un ingresso con anticamera minimalista di medie dimensioni con pareti grigie, parquet scuro e pavimento marrone
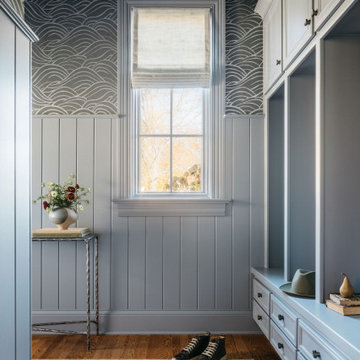
Download our free ebook, Creating the Ideal Kitchen. DOWNLOAD NOW
Referred by past clients, the homeowners of this Glen Ellyn project were in need of an update and improvement in functionality for their kitchen, mudroom and laundry room.
The spacious kitchen had a great layout, but benefitted from a new island, countertops, hood, backsplash, hardware, plumbing and lighting fixtures. The main focal point is now the premium hand-crafted CopperSmith hood along with a dramatic tiered chandelier over the island. In addition, painting the wood beadboard ceiling and staining the existing beams darker helped lighten the space while the amazing depth and variation only available in natural stone brought the entire room together.
For the mudroom and laundry room, choosing complimentary paint colors and charcoal wave wallpaper brought depth and coziness to this project. The result is a timeless design for this Glen Ellyn family.
Photographer @MargaretRajic, Photo Stylist @brandidevers
Are you remodeling your kitchen and need help with space planning and custom finishes? We specialize in both design and build, so we understand the importance of timelines and building schedules. Contact us here to see how we can help!
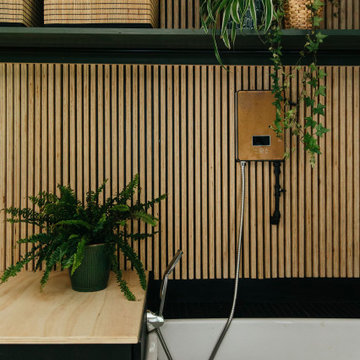
We love #MBRDesigner Tracey's cloakroom, especially the dog washing station for little Monty.
The gorgeous deep green and black cabinets give the space a modern and dramatic feel but they also help hide the muddy paw prints.
Tracey has also given the space some natural texture using wooden slats and houseplants that bring the space to life.
And lastly, she has included some brilliant storage in the form of shelving, under bench seating as well as some adorable dog tail coat hooks to hang all her leads, handbags and coats.
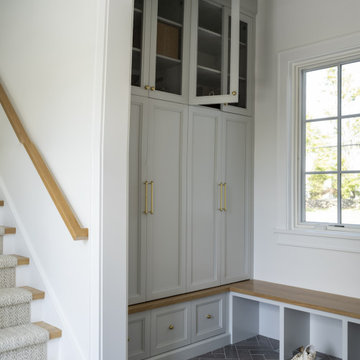
Ispirazione per un ampio ingresso con anticamera minimalista con pareti bianche, pavimento in ardesia e pavimento grigio

Ispirazione per un piccolo ingresso con anticamera moderno con pareti bianche, pavimento con piastrelle in ceramica, una porta a due ante, una porta in legno scuro e pavimento giallo
994 Foto di ingressi con anticamera moderni
6
