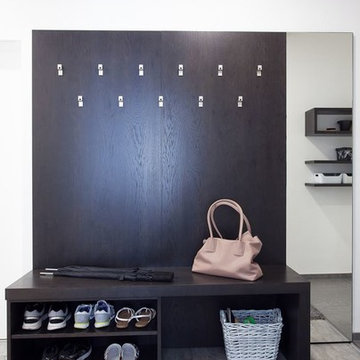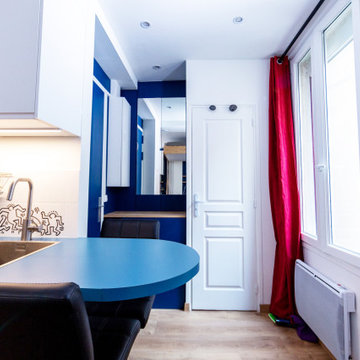993 Foto di ingressi con anticamera moderni
Filtra anche per:
Budget
Ordina per:Popolari oggi
41 - 60 di 993 foto
1 di 3
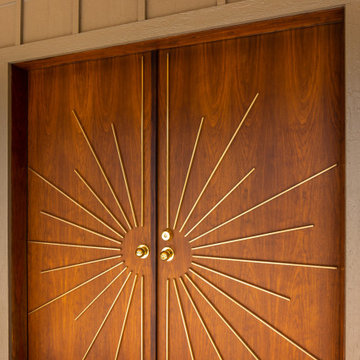
Midcentury Modern inspired new build home. Color, texture, pattern, interesting roof lines, wood, light!
Ispirazione per un piccolo ingresso con anticamera minimalista con pareti bianche, parquet chiaro, una porta a due ante, una porta in legno scuro e pavimento marrone
Ispirazione per un piccolo ingresso con anticamera minimalista con pareti bianche, parquet chiaro, una porta a due ante, una porta in legno scuro e pavimento marrone
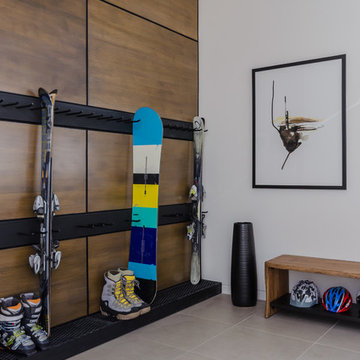
Ispirazione per un ingresso con anticamera moderno di medie dimensioni con pareti bianche, pavimento con piastrelle in ceramica e pavimento grigio
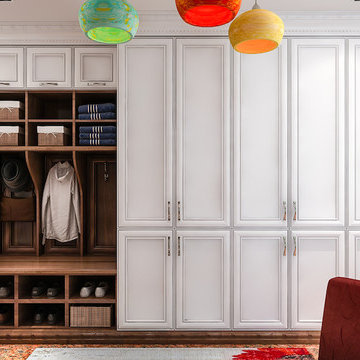
Mudrooms are practical entryway spaces that serve as a buffer between the outdoors and the main living areas of a home. Typically located near the front or back door, mudrooms are designed to keep the mess of the outside world at bay.
These spaces often feature built-in storage for coats, shoes, and accessories, helping to maintain a tidy and organized home. Durable flooring materials, such as tile or easy-to-clean surfaces, are common in mudrooms to withstand dirt and moisture.
Additionally, mudrooms may include benches or cubbies for convenient seating and storage of bags or backpacks. With hooks for hanging outerwear and perhaps a small sink for quick cleanups, mudrooms efficiently balance functionality with the demands of an active household, providing an essential transitional space in the home.
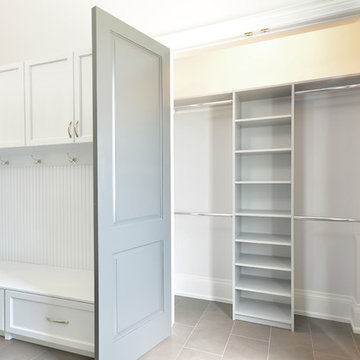
A classic mudroom equipped with a hallway closet organizer.
Foto di un ingresso con anticamera moderno con pareti beige, pavimento in gres porcellanato e pavimento grigio
Foto di un ingresso con anticamera moderno con pareti beige, pavimento in gres porcellanato e pavimento grigio
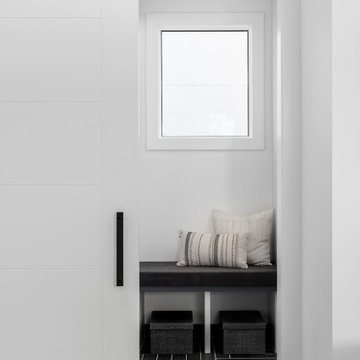
New build dreams always require a clear design vision and this 3,650 sf home exemplifies that. Our clients desired a stylish, modern aesthetic with timeless elements to create balance throughout their home. With our clients intention in mind, we achieved an open concept floor plan complimented by an eye-catching open riser staircase. Custom designed features are showcased throughout, combined with glass and stone elements, subtle wood tones, and hand selected finishes.
The entire home was designed with purpose and styled with carefully curated furnishings and decor that ties these complimenting elements together to achieve the end goal. At Avid Interior Design, our goal is to always take a highly conscious, detailed approach with our clients. With that focus for our Altadore project, we were able to create the desirable balance between timeless and modern, to make one more dream come true.
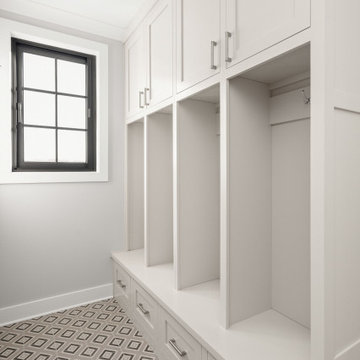
Four mudroom lockers with shaker cabinets and polished chromed hardware. Cement Tile in a fun design by the garage.
Immagine di un ampio ingresso con anticamera minimalista con pareti bianche, pavimento con piastrelle in ceramica, una porta singola, una porta bianca e pavimento multicolore
Immagine di un ampio ingresso con anticamera minimalista con pareti bianche, pavimento con piastrelle in ceramica, una porta singola, una porta bianca e pavimento multicolore
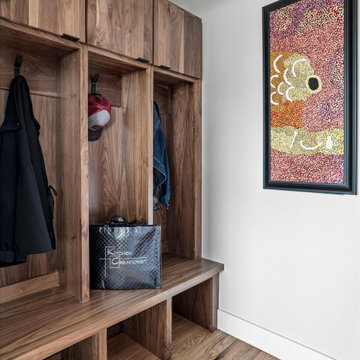
Immagine di un piccolo ingresso con anticamera minimalista con pareti grigie, pavimento in legno massello medio, una porta singola, una porta nera, pavimento marrone e soffitto a volta
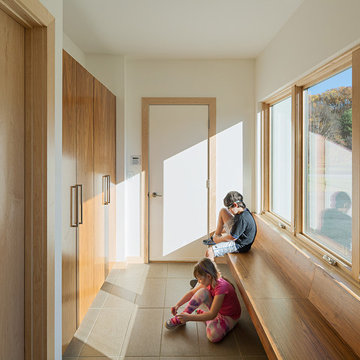
Photography, Sam Oberter
Idee per un ingresso con anticamera moderno con pareti bianche, pavimento in gres porcellanato, una porta singola e una porta bianca
Idee per un ingresso con anticamera moderno con pareti bianche, pavimento in gres porcellanato, una porta singola e una porta bianca

The client’s brief was to create a space reminiscent of their beloved downtown Chicago industrial loft, in a rural farm setting, while incorporating their unique collection of vintage and architectural salvage. The result is a custom designed space that blends life on the farm with an industrial sensibility.
The new house is located on approximately the same footprint as the original farm house on the property. Barely visible from the road due to the protection of conifer trees and a long driveway, the house sits on the edge of a field with views of the neighbouring 60 acre farm and creek that runs along the length of the property.
The main level open living space is conceived as a transparent social hub for viewing the landscape. Large sliding glass doors create strong visual connections with an adjacent barn on one end and a mature black walnut tree on the other.
The house is situated to optimize views, while at the same time protecting occupants from blazing summer sun and stiff winter winds. The wall to wall sliding doors on the south side of the main living space provide expansive views to the creek, and allow for breezes to flow throughout. The wrap around aluminum louvered sun shade tempers the sun.
The subdued exterior material palette is defined by horizontal wood siding, standing seam metal roofing and large format polished concrete blocks.
The interiors were driven by the owners’ desire to have a home that would properly feature their unique vintage collection, and yet have a modern open layout. Polished concrete floors and steel beams on the main level set the industrial tone and are paired with a stainless steel island counter top, backsplash and industrial range hood in the kitchen. An old drinking fountain is built-in to the mudroom millwork, carefully restored bi-parting doors frame the library entrance, and a vibrant antique stained glass panel is set into the foyer wall allowing diffused coloured light to spill into the hallway. Upstairs, refurbished claw foot tubs are situated to view the landscape.
The double height library with mezzanine serves as a prominent feature and quiet retreat for the residents. The white oak millwork exquisitely displays the homeowners’ vast collection of books and manuscripts. The material palette is complemented by steel counter tops, stainless steel ladder hardware and matte black metal mezzanine guards. The stairs carry the same language, with white oak open risers and stainless steel woven wire mesh panels set into a matte black steel frame.
The overall effect is a truly sublime blend of an industrial modern aesthetic punctuated by personal elements of the owners’ storied life.
Photography: James Brittain
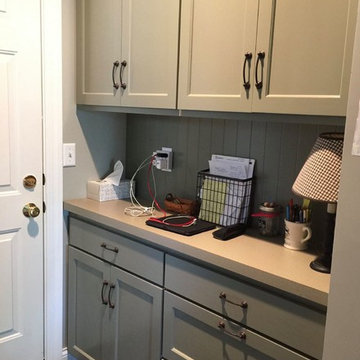
A drop area next the garage entrance helps keep the homeowners organized. Areas designed correctly are not only functional, but beautiful.
Esempio di un ingresso con anticamera minimalista con pareti grigie e pavimento in legno massello medio
Esempio di un ingresso con anticamera minimalista con pareti grigie e pavimento in legno massello medio
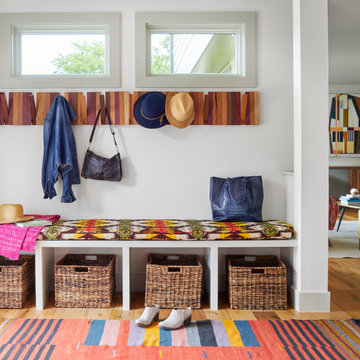
Ispirazione per un ingresso con anticamera minimalista con pareti bianche e parquet chiaro
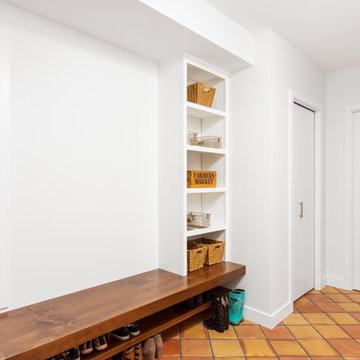
Mudroom, complete with custom bench and shelving, as well as uniquely (diagonally) installed Saltillo tile.
Idee per un ingresso con anticamera moderno con pareti bianche, pavimento in terracotta e pavimento arancione
Idee per un ingresso con anticamera moderno con pareti bianche, pavimento in terracotta e pavimento arancione
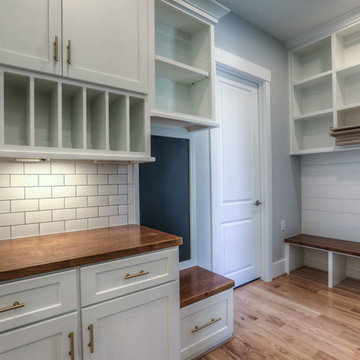
the "family" entrance has bench to take off shoes and store them, storage for sports equipment and school bags, a blackboard for chore assignment, mail sorting station, and a drop zone for electronics.
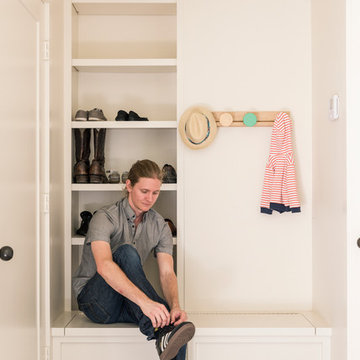
Entry mudroom
Photography: Max Burkhalter
Immagine di un piccolo ingresso con anticamera moderno con pareti bianche e pavimento in cemento
Immagine di un piccolo ingresso con anticamera moderno con pareti bianche e pavimento in cemento
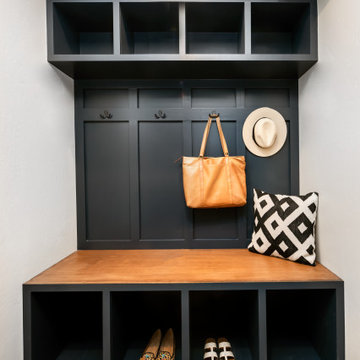
A mudroom where the kids can shrug off their backpacks and remove their messy footwear before entering other parts of the home and a space that also serves as a functional catchall for hats, coats, pet leashes, and sports equipment.
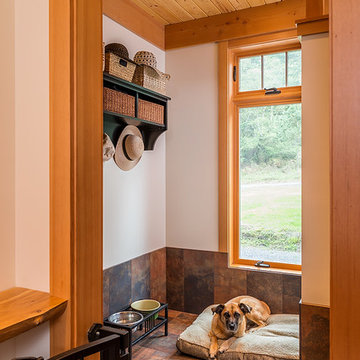
Will Austin
Ispirazione per un ingresso con anticamera minimalista di medie dimensioni con pareti beige, pavimento in ardesia e una porta singola
Ispirazione per un ingresso con anticamera minimalista di medie dimensioni con pareti beige, pavimento in ardesia e una porta singola
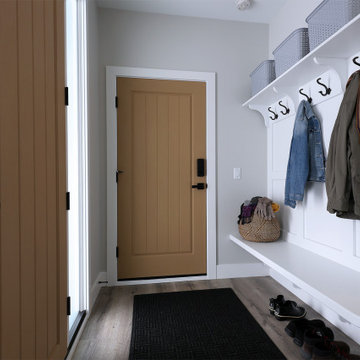
Custom Millwork bootroom entry with plenty of storage. This bright and spacious entry is fully functional for the whole family.
Ispirazione per un ingresso con anticamera moderno con pareti marroni, pavimento con piastrelle in ceramica, pavimento grigio e pareti in perlinato
Ispirazione per un ingresso con anticamera moderno con pareti marroni, pavimento con piastrelle in ceramica, pavimento grigio e pareti in perlinato
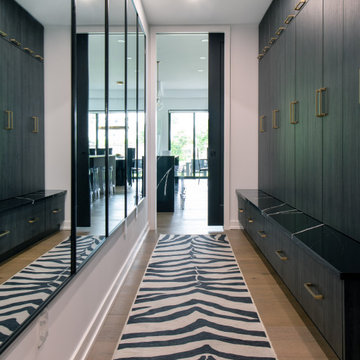
Immagine di un ingresso con anticamera moderno di medie dimensioni con pareti grigie, pavimento in legno massello medio, una porta singola, una porta in legno scuro e pavimento marrone
993 Foto di ingressi con anticamera moderni
3
