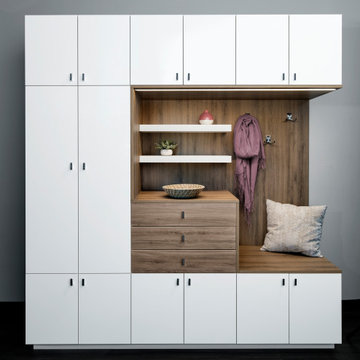1.009 Foto di ingressi con anticamera moderni
Filtra anche per:
Budget
Ordina per:Popolari oggi
241 - 260 di 1.009 foto
1 di 3
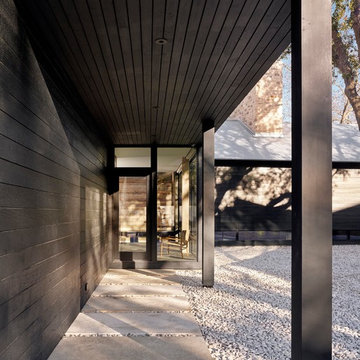
This modern home sits among a set of tall reside oak trees, which add to a sense of privacy and connection to nature.
Idee per un ingresso con anticamera minimalista con pareti nere, una porta singola e una porta nera
Idee per un ingresso con anticamera minimalista con pareti nere, una porta singola e una porta nera
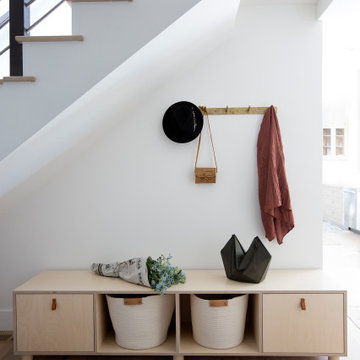
Modern eclectic mudroom in Portola Valley, CA. Designed by Melinda Mandell. Photography by Michelle Drewes.
Immagine di un grande ingresso con anticamera moderno con pareti bianche, parquet chiaro, pavimento beige e travi a vista
Immagine di un grande ingresso con anticamera moderno con pareti bianche, parquet chiaro, pavimento beige e travi a vista
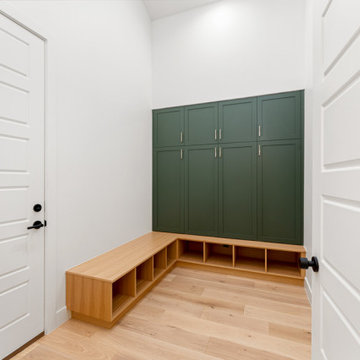
Ispirazione per un ingresso con anticamera minimalista con pareti bianche e parquet chiaro
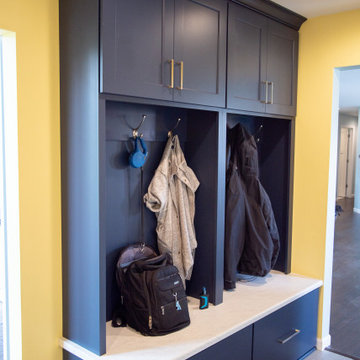
Navy painted locker area stands out nicely against the Venetian Yellow walls! A bright and cheery space.
Immagine di un ingresso con anticamera moderno di medie dimensioni con pareti gialle, pavimento in vinile, una porta a due ante, una porta bianca e pavimento grigio
Immagine di un ingresso con anticamera moderno di medie dimensioni con pareti gialle, pavimento in vinile, una porta a due ante, una porta bianca e pavimento grigio
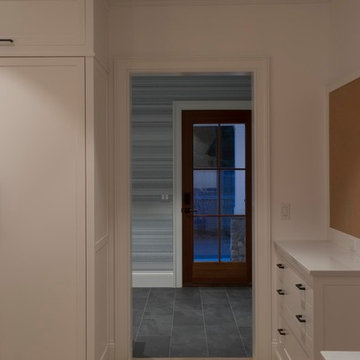
Esempio di un grande ingresso con anticamera minimalista con pareti grigie, pavimento in gres porcellanato e pavimento grigio
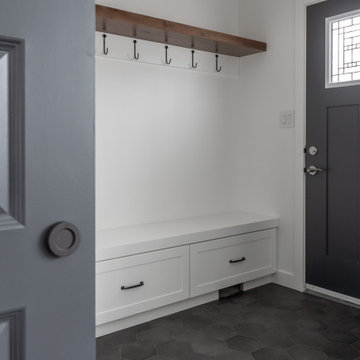
This Infill home is in one of Regina’s oldest neighbourhoods. It was extremely important to both the client and ourselves to respect the character of the neighbourhood. We came up with a design that both respected the heritage as well as provide a much needed upgrade and modernization for the homeowner. The interior is inspired by a mixture of modern farmhouse and South African. The barn-style doors in the kitchen leading to the mudroom, as well as the doors in the master suite leading into the ensuite, were repurposed from the home that was previously on the lot.
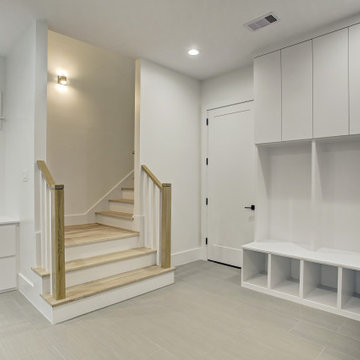
As part of this addition we attached a garage with alley access behind the home. This is the entryway from the garage, with custom storage space to spare!
This project was designed by Brickmoon Design and built by Southern Green Builders in Houston, Texas in the Houston Heights.
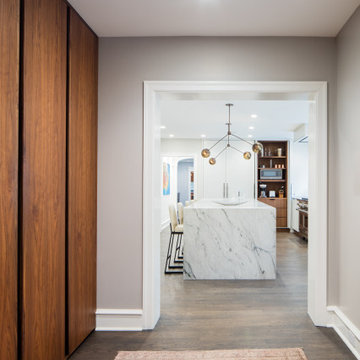
Ispirazione per un grande ingresso con anticamera minimalista con pareti beige, pavimento in legno massello medio e pavimento marrone
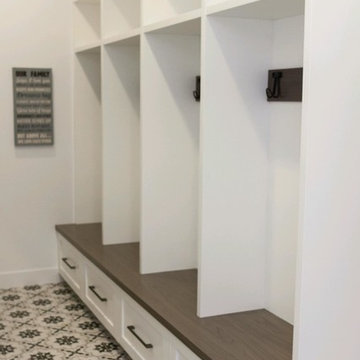
Clean organization space for the mudroom featuring grey stained walnut top and mounts for hooks. Shaker doors with black hardware are a simple and traditional.
Project By: Urban Vision Woodworks
Contact: Michael Alaman
602.882.6606
michael.alaman@yahoo.com
Instagram: www.instagram.com/urban_vision_woodworks
Materials Supplied by: Peterman Lumber, Inc.
Fontana, CA | Las Vegas, NV | Phoenix, AZ
http://petermanlumber.com/
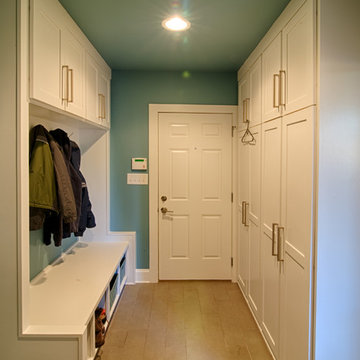
Ryan Edwards
Esempio di un ingresso con anticamera minimalista con pareti verdi e pavimento in gres porcellanato
Esempio di un ingresso con anticamera minimalista con pareti verdi e pavimento in gres porcellanato
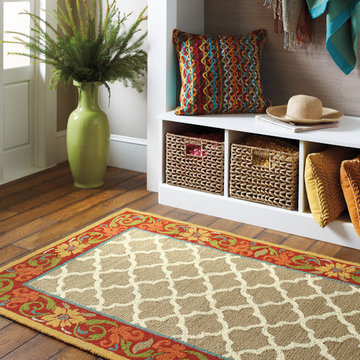
Company C
Esempio di un piccolo ingresso con anticamera moderno con pareti beige, pavimento in legno massello medio, una porta singola e una porta bianca
Esempio di un piccolo ingresso con anticamera moderno con pareti beige, pavimento in legno massello medio, una porta singola e una porta bianca
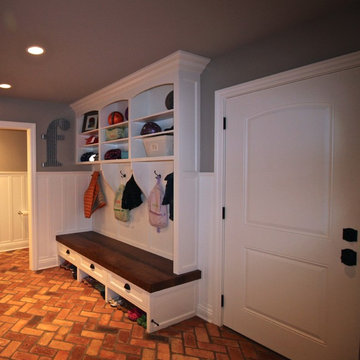
Immagine di un grande ingresso con anticamera minimalista con pareti grigie e pavimento con piastrelle in ceramica
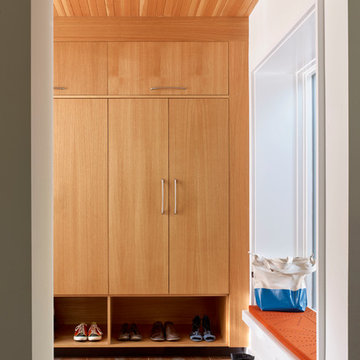
The welcoming, spacious entry at the Waverley St residence features a a full wall of built-in, custom cabinets for storing coats and shoes. A window seat offers convenient seating for family and friends.
Cesar Rubio Photography

New build dreams always require a clear design vision and this 3,650 sf home exemplifies that. Our clients desired a stylish, modern aesthetic with timeless elements to create balance throughout their home. With our clients intention in mind, we achieved an open concept floor plan complimented by an eye-catching open riser staircase. Custom designed features are showcased throughout, combined with glass and stone elements, subtle wood tones, and hand selected finishes.
The entire home was designed with purpose and styled with carefully curated furnishings and decor that ties these complimenting elements together to achieve the end goal. At Avid Interior Design, our goal is to always take a highly conscious, detailed approach with our clients. With that focus for our Altadore project, we were able to create the desirable balance between timeless and modern, to make one more dream come true.
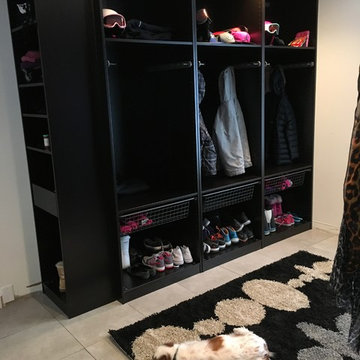
With 3 kids and a lot of stuff we need an organized mud room. Big DIY project. The dog loves it! #greengrossfieldproject
Immagine di un ingresso con anticamera moderno di medie dimensioni con pareti grigie e pavimento con piastrelle in ceramica
Immagine di un ingresso con anticamera moderno di medie dimensioni con pareti grigie e pavimento con piastrelle in ceramica
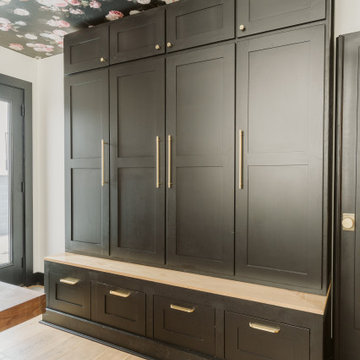
Ispirazione per un piccolo ingresso con anticamera moderno con pareti nere, parquet chiaro, una porta singola, una porta nera, pavimento marrone e soffitto in carta da parati
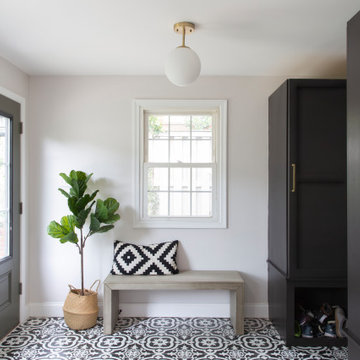
Immagine di un ingresso con anticamera minimalista di medie dimensioni con pavimento in gres porcellanato, una porta a due ante e una porta in vetro
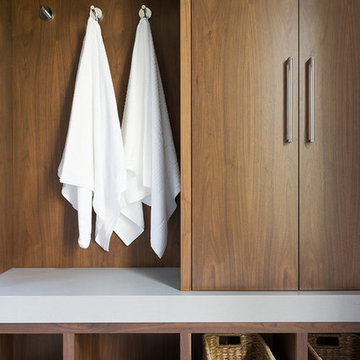
Immagine di un ingresso con anticamera moderno di medie dimensioni con pavimento con piastrelle in ceramica
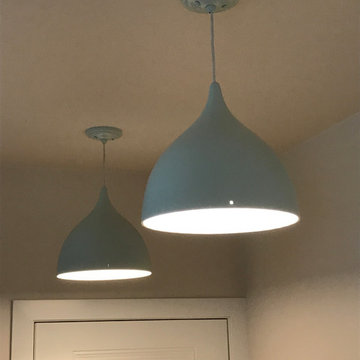
These lighting fixtures will give you anything but the blues!
Foto di un ingresso con anticamera minimalista di medie dimensioni con pareti beige, pavimento in vinile, una porta singola, una porta bianca e pavimento multicolore
Foto di un ingresso con anticamera minimalista di medie dimensioni con pareti beige, pavimento in vinile, una porta singola, una porta bianca e pavimento multicolore
1.009 Foto di ingressi con anticamera moderni
13
