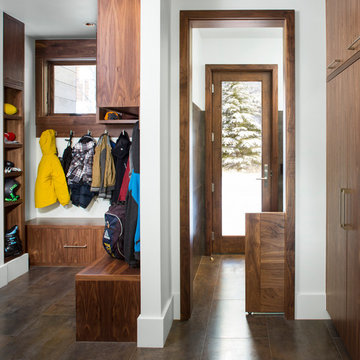1.009 Foto di ingressi con anticamera moderni
Filtra anche per:
Budget
Ordina per:Popolari oggi
201 - 220 di 1.009 foto
1 di 3
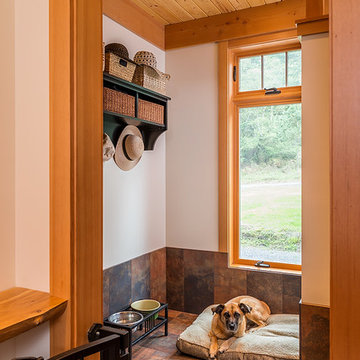
Will Austin
Ispirazione per un ingresso con anticamera minimalista di medie dimensioni con pareti beige, pavimento in ardesia e una porta singola
Ispirazione per un ingresso con anticamera minimalista di medie dimensioni con pareti beige, pavimento in ardesia e una porta singola
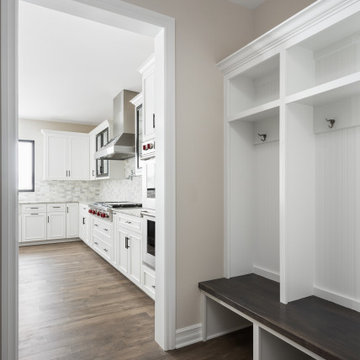
Large mudroom provides extra storage space to keep your things.
Foto di un grande ingresso con anticamera moderno con pareti grigie, pavimento in legno massello medio e pavimento marrone
Foto di un grande ingresso con anticamera moderno con pareti grigie, pavimento in legno massello medio e pavimento marrone
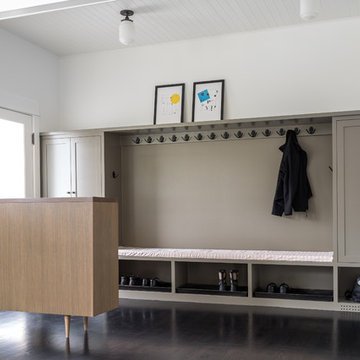
Ross Anania
Idee per un grande ingresso con anticamera minimalista con pareti bianche, parquet scuro e una porta singola
Idee per un grande ingresso con anticamera minimalista con pareti bianche, parquet scuro e una porta singola
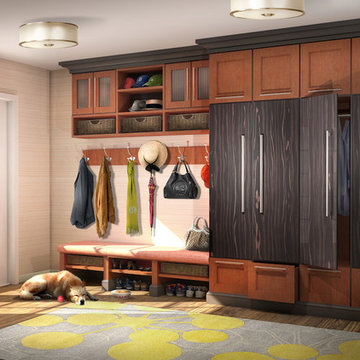
Esempio di un ingresso con anticamera moderno di medie dimensioni con pareti multicolore, parquet chiaro, una porta a due ante e una porta bianca
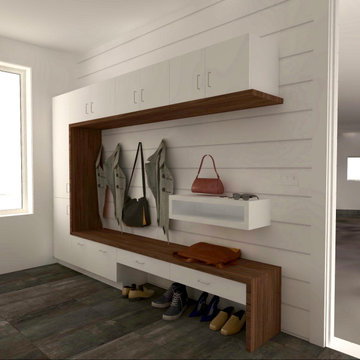
This mudroom was part of a new custom home and features a modern style mixing white cabinetry with walnut bench that wraps up and frames the hanging space. Shiplap wall gives a durable surface for hanging coats on. a small accent shelf allows for keys, purse, and accessories storage.

The client’s brief was to create a space reminiscent of their beloved downtown Chicago industrial loft, in a rural farm setting, while incorporating their unique collection of vintage and architectural salvage. The result is a custom designed space that blends life on the farm with an industrial sensibility.
The new house is located on approximately the same footprint as the original farm house on the property. Barely visible from the road due to the protection of conifer trees and a long driveway, the house sits on the edge of a field with views of the neighbouring 60 acre farm and creek that runs along the length of the property.
The main level open living space is conceived as a transparent social hub for viewing the landscape. Large sliding glass doors create strong visual connections with an adjacent barn on one end and a mature black walnut tree on the other.
The house is situated to optimize views, while at the same time protecting occupants from blazing summer sun and stiff winter winds. The wall to wall sliding doors on the south side of the main living space provide expansive views to the creek, and allow for breezes to flow throughout. The wrap around aluminum louvered sun shade tempers the sun.
The subdued exterior material palette is defined by horizontal wood siding, standing seam metal roofing and large format polished concrete blocks.
The interiors were driven by the owners’ desire to have a home that would properly feature their unique vintage collection, and yet have a modern open layout. Polished concrete floors and steel beams on the main level set the industrial tone and are paired with a stainless steel island counter top, backsplash and industrial range hood in the kitchen. An old drinking fountain is built-in to the mudroom millwork, carefully restored bi-parting doors frame the library entrance, and a vibrant antique stained glass panel is set into the foyer wall allowing diffused coloured light to spill into the hallway. Upstairs, refurbished claw foot tubs are situated to view the landscape.
The double height library with mezzanine serves as a prominent feature and quiet retreat for the residents. The white oak millwork exquisitely displays the homeowners’ vast collection of books and manuscripts. The material palette is complemented by steel counter tops, stainless steel ladder hardware and matte black metal mezzanine guards. The stairs carry the same language, with white oak open risers and stainless steel woven wire mesh panels set into a matte black steel frame.
The overall effect is a truly sublime blend of an industrial modern aesthetic punctuated by personal elements of the owners’ storied life.
Photography: James Brittain
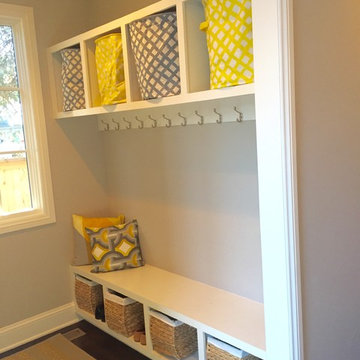
Clean and organized spaces to store all of our clients’ outdoor gear! Bright and airy, integrated plenty of storage, coat and hat racks, and bursts of color through baskets, throw pillows, and accent walls. Each mudroom differs in design style, exuding functionality and beauty.
Project designed by Denver, Colorado interior designer Margarita Bravo. She serves Denver as well as surrounding areas such as Cherry Hills Village, Englewood, Greenwood Village, and Bow Mar.
For more about MARGARITA BRAVO, click here: https://www.margaritabravo.com/
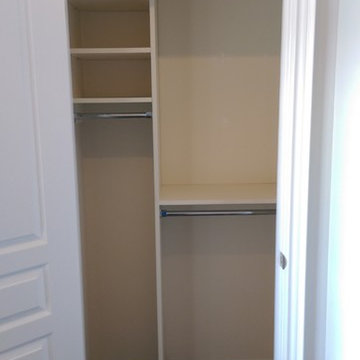
Entry closet creatively designed to store coats, boots, scarves and gloves!
Immagine di un ingresso con anticamera minimalista di medie dimensioni con pavimento in gres porcellanato
Immagine di un ingresso con anticamera minimalista di medie dimensioni con pavimento in gres porcellanato

The homeowners sought to create a modest, modern, lakeside cottage, nestled into a narrow lot in Tonka Bay. The site inspired a modified shotgun-style floor plan, with rooms laid out in succession from front to back. Simple and authentic materials provide a soft and inviting palette for this modern home. Wood finishes in both warm and soft grey tones complement a combination of clean white walls, blue glass tiles, steel frames, and concrete surfaces. Sustainable strategies were incorporated to provide healthy living and a net-positive-energy-use home. Onsite geothermal, solar panels, battery storage, insulation systems, and triple-pane windows combine to provide independence from frequent power outages and supply excess power to the electrical grid.
Photos by Corey Gaffer
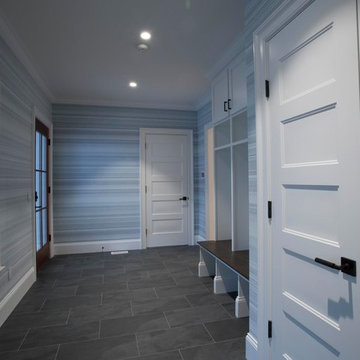
Immagine di un grande ingresso con anticamera moderno con pareti grigie, pavimento in gres porcellanato e pavimento grigio
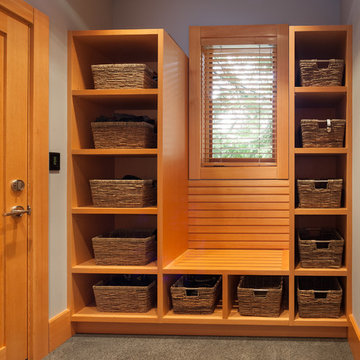
Kristen McGaughey Photography
Ispirazione per un ingresso con anticamera minimalista di medie dimensioni con pareti grigie, pavimento in cemento, una porta singola, una porta in legno chiaro e pavimento grigio
Ispirazione per un ingresso con anticamera minimalista di medie dimensioni con pareti grigie, pavimento in cemento, una porta singola, una porta in legno chiaro e pavimento grigio
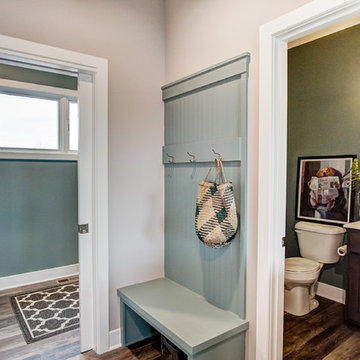
Esempio di un ingresso con anticamera moderno di medie dimensioni con pareti blu, pavimento in legno massello medio, una porta singola, una porta blu e pavimento multicolore
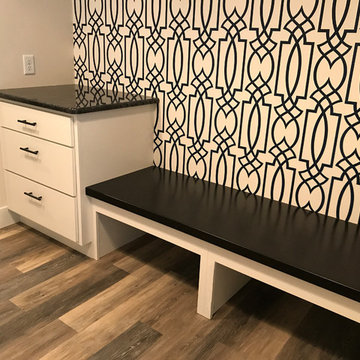
A closer view of this awesome patterned wall!
Idee per un ingresso con anticamera minimalista di medie dimensioni con pareti beige, pavimento in vinile, una porta singola, una porta bianca e pavimento multicolore
Idee per un ingresso con anticamera minimalista di medie dimensioni con pareti beige, pavimento in vinile, una porta singola, una porta bianca e pavimento multicolore
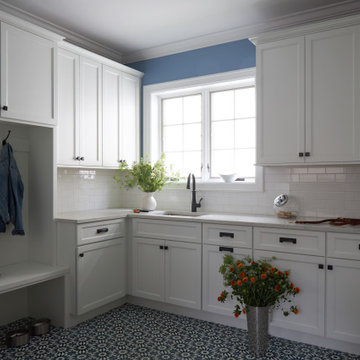
Download our free ebook, Creating the Ideal Kitchen. DOWNLOAD NOW
As with most projects, it all started with the kitchen layout. The home owners came to us wanting to upgrade their kitchen and overall aesthetic in their suburban home, with a combination of fresh paint, updated finishes, and improved flow for more ease when doing everyday activities.
A monochromatic, earth-toned palette left the kitchen feeling uninspired. It lacked the brightness they wanted from their space. An eat-in table underutilized the available square footage. The butler’s pantry was out of the way and hard to access, and the dining room felt detached from the kitchen.
Lead Designer, Stephanie Cole, saw an improved layout for the spaces that were no longer working for this family. By eliminating an existing wall between the kitchen and dining room, and relocating the bar area to the dining room, we opened up the kitchen, providing all the space we needed to create a dreamy and functional layout. A new perimeter configuration promoted circulation while also making space for a large and functional island loaded with seating – a must for any family. Because an island that isn’t big enough for everyone (and a few more) is a recipe for disaster. The light white cabinetry is fresh and contrasts with the deeper tones in the wood flooring, creating a modern aesthetic that is elevated, yet approachable for everyday living.
With better flow as the overarching goal, we made some structural changes too. To remove a bottleneck in the entryway, we angled one of the dining room walls to create more natural separation between rooms and facilitate ease of movement throughout the large space.
At The Kitchen Studio, we believe a well-designed kitchen uses every square inch to the fullest. By starting from scratch, it was possible to rethink the entire kitchen layout and design the space according to how it is used, because the kitchen shouldn’t make it harder to feed the family. A new location for the existing range, flanked by a new column refrigerator and freezer on each side, worked to anchor the space. The very large and very spacious island (a dream island if we do say so ourselves) now houses the primary sink and provides ample space for food prep and family gathering.
The new kitchen table and coordinating banquette seating provide a cozy nook for quick breakfasts before school or work, and evening homework sessions. Elegant gold details catch the natural light, elevating the aesthetic.
The dining room was transformed into one of this client’s favorite spaces and we couldn’t agree more. We saw an opportunity to give the dining room a more distinguished identity by closing off the entrance from the foyer. The relocated wet bar enhances the sophisticated vibe of this gathering space, complete with beautiful antique mirror tiles and open shelving encased by moody built-in cabinets.
Updated furnishings add warmth. A rich walnut table is paired with custom chairs in a muted coral fabric. The large, transitional chandelier grounds the room, pairing beautifully with the gold finishes prevalent in the faucet and cabinet hardware. Linen-inspired wallpaper and cream-toned window treatments add to the glamorous feel of this entertainment space.
There is no way around it. The laundry room was cramped. The large washer and dryer blocked access to the sink and left little room for the space to serve its other essential function – as a mudroom. Because we reworked the kitchen layout to create more space overall, we could rethink the mudroom too – an essential for any busy family. The first step was moving the washer and dryer to an existing area on the second floor, where most of the family’s laundry lives (no one wants to carry laundry up and down the stairs if they don’t have to anyway). This is a more functional solution and opened up the space for all the mudroom necessities – including the existing kitchen refrigerator, loads of built-in cubbies, and a bench.
It’s hard to not fall in love with every detail of a new space, especially when it serves your day-to-day life. But that doesn’t mean the clients didn’t have their favorite features they use on the daily. This remodel was focused largely on function with a new kitchen layout. And it’s the functional features that have the biggest impact. The large island provides much needed workspace in the kitchen and is a spot where everyone gathers together – it grounds the space and the family. And the custom counter stools are the icing on the cake. The nearby mudroom has everything their previous space was lacking – ample storage, space for everyone’s essentials, and the beloved cement floor tiles that are both durable and artistic.
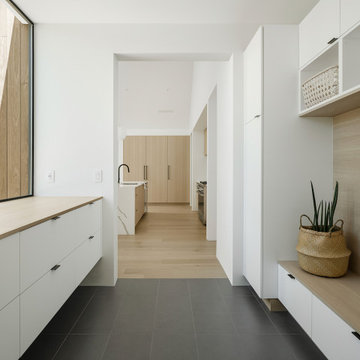
Garage entry, adjacent to the kitchen with abundant built-in storage.
Foto di un ingresso con anticamera minimalista di medie dimensioni con pareti bianche, pavimento in gres porcellanato e pavimento grigio
Foto di un ingresso con anticamera minimalista di medie dimensioni con pareti bianche, pavimento in gres porcellanato e pavimento grigio
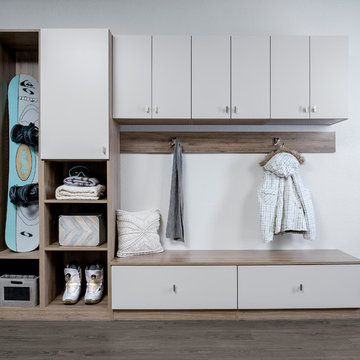
Mudroom in new Drift and Vintage finishes.
Immagine di un ingresso con anticamera minimalista
Immagine di un ingresso con anticamera minimalista

Midcentury Modern inspired new build home. Color, texture, pattern, interesting roof lines, wood, light!
Immagine di un piccolo ingresso con anticamera minimalista con pareti bianche, parquet chiaro, una porta a due ante, una porta in legno scuro e pavimento marrone
Immagine di un piccolo ingresso con anticamera minimalista con pareti bianche, parquet chiaro, una porta a due ante, una porta in legno scuro e pavimento marrone
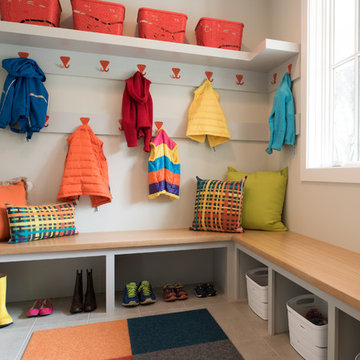
Scott Amundson Photography
Foto di un ingresso con anticamera minimalista con pareti bianche, moquette e pavimento beige
Foto di un ingresso con anticamera minimalista con pareti bianche, moquette e pavimento beige
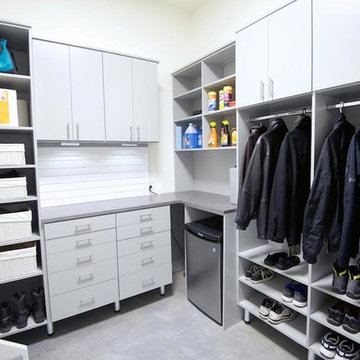
Ispirazione per un piccolo ingresso con anticamera moderno con pareti bianche, una porta bianca, pavimento in linoleum e una porta singola
1.009 Foto di ingressi con anticamera moderni
11
