841 Foto di ingressi con anticamera american style
Filtra anche per:
Budget
Ordina per:Popolari oggi
61 - 80 di 841 foto
1 di 3
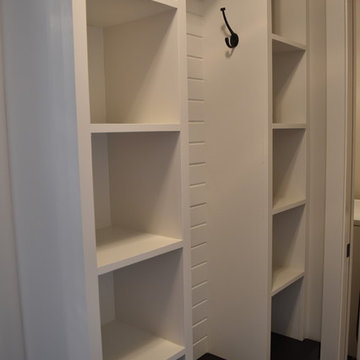
Foto di un ingresso con anticamera stile americano di medie dimensioni con pareti bianche
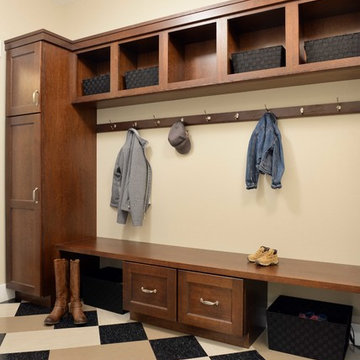
Robb Siverson Photography
Foto di un grande ingresso con anticamera american style con pareti beige e pavimento in linoleum
Foto di un grande ingresso con anticamera american style con pareti beige e pavimento in linoleum
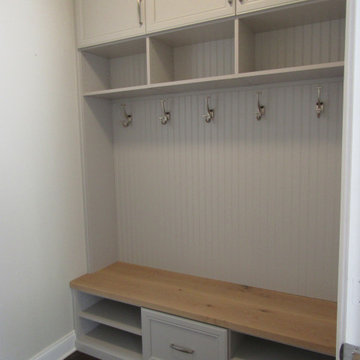
This mudroom features a stained wood bench
Esempio di un ingresso con anticamera american style di medie dimensioni
Esempio di un ingresso con anticamera american style di medie dimensioni
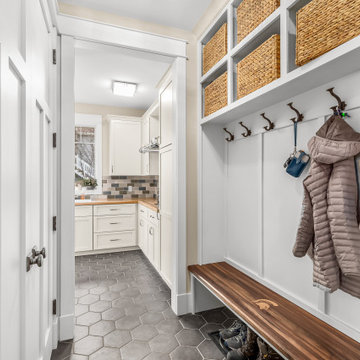
Foto di un ingresso con anticamera stile americano di medie dimensioni con pareti beige, pavimento in gres porcellanato e pavimento grigio
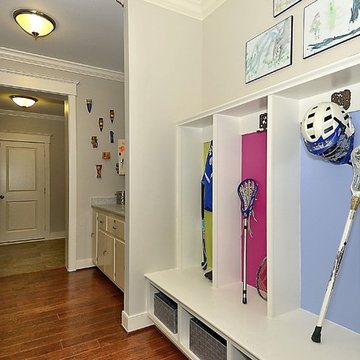
Ispirazione per un piccolo ingresso con anticamera stile americano con pareti bianche, parquet scuro e pavimento marrone
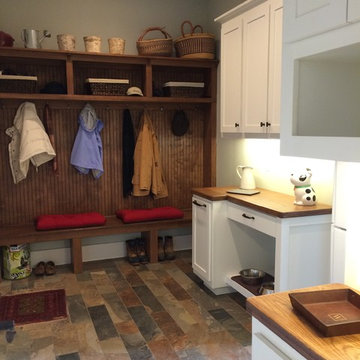
This mudroom features a dog-feeding station with hidden dog food drawer, his-and-hers landing spots, built-in cubbies, open shelving and seating with coat hooks. Under cabinet lighting brightens the space.
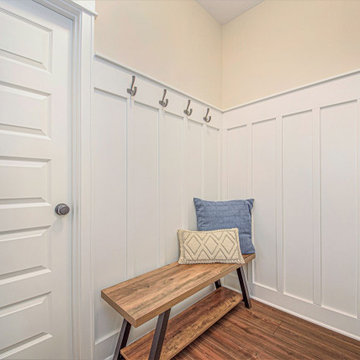
Immagine di un ingresso con anticamera stile americano di medie dimensioni con boiserie

Ispirazione per un ingresso con anticamera american style di medie dimensioni con pareti blu, pavimento in gres porcellanato, una porta singola, una porta bianca e pavimento grigio

Angle Eye Photography
Esempio di un ingresso con anticamera stile americano di medie dimensioni con pareti beige, una porta singola e una porta bianca
Esempio di un ingresso con anticamera stile americano di medie dimensioni con pareti beige, una porta singola e una porta bianca
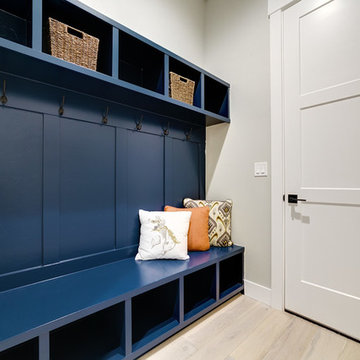
Idee per un ingresso con anticamera american style di medie dimensioni con pareti grigie, parquet chiaro, una porta singola, una porta bianca e pavimento beige
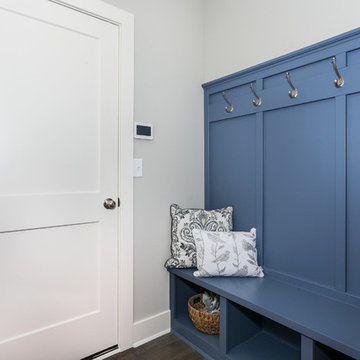
AEV Real Estate Photography
Idee per un ingresso con anticamera stile americano di medie dimensioni con pareti bianche, parquet scuro, una porta singola e una porta bianca
Idee per un ingresso con anticamera stile americano di medie dimensioni con pareti bianche, parquet scuro, una porta singola e una porta bianca

Jeri Koegel
Ispirazione per un ingresso con anticamera american style di medie dimensioni con pareti verdi, pavimento grigio e pavimento in pietra calcarea
Ispirazione per un ingresso con anticamera american style di medie dimensioni con pareti verdi, pavimento grigio e pavimento in pietra calcarea
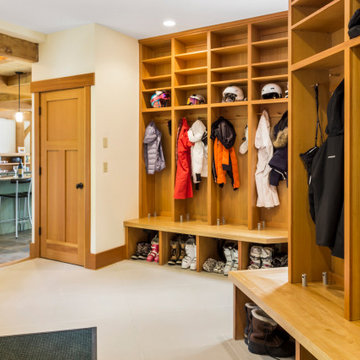
Foto di un ampio ingresso con anticamera american style con pareti bianche, moquette e pavimento bianco
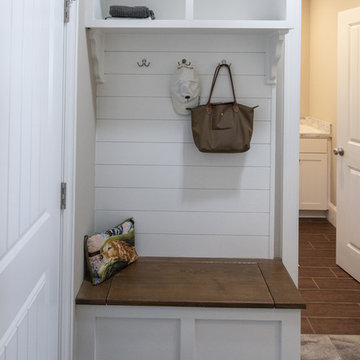
This two-story traditional home plan will meet the needs of the modern family without sacrificing style. The stone, cedar and siding exterior creates low-maintenance curb appeal. Conveniently located through the garage entrance is a powder room, mudroom and utility room. Thoughtful details including shelves and cabinets in the mudroom promote easy living for even the busiest families. The great room's soaring two story ceiling adds elegance while custom-styled details including shelves and built-ins add practical storage space. The walk-in pantry is easily accessible from the kitchen and the nearby e-space is surrounded by windows. The large screen porch features a fireplace and is filled with natural light from two skylights. The master suite includes two walk-in closets, a tray ceiling and a bay window, the perfect space for a cozy sitting area. The master bath offers additional storage with shelves and space for linens. Upstairs, two spacious bedrooms share a bathroom with a large vanity space, a sun tunnel and built-in shelves for extra storage. A bonus room awaits expansion in this home plan.
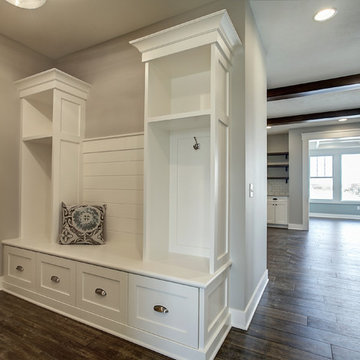
Idee per un piccolo ingresso con anticamera stile americano con pareti beige, pavimento in legno massello medio, una porta singola, una porta bianca e pavimento marrone
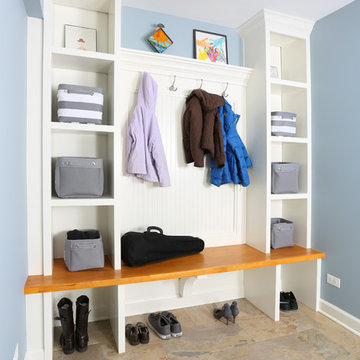
This dedicated mud room with custom built cubbies improved the functionality of the home. The custom-built cubbie system was designed with the owner's specific needs in mind, including outlets for charging phones and other technology.
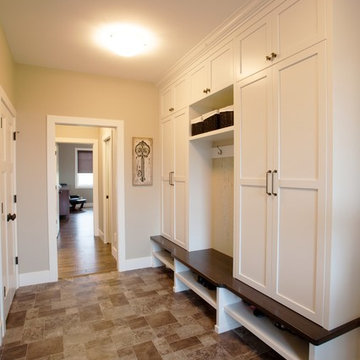
Lino: Omnifloor illusions 994 da vinci.
Light: WFFM1762-16SN 16” Clip light satin nickel dove white.
Door Handles: wickam 11P passage.
Cabinetry: painted shaker style doors plywood panel.
Bench: solid wood.

This cottage style mudroom in all white gives ample storage just as you walk in the door. It includes a counter to drop off groceries, a bench with shoe storage below, and multiple large coat hooks for hats, jackets, and handbags. The design also includes deep cabinets to store those unsightly bulk items.
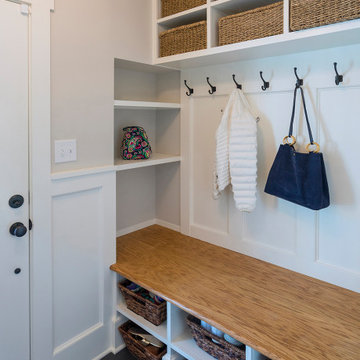
Also part of this home’s addition, the mud room effectively makes the most of its space. The bench, made up of wainscoting, hooks and a solid oak top for seating, provides storage and organization. Extra shelving in the nook provides more storage. The floor is black slate.
What started as an addition project turned into a full house remodel in this Modern Craftsman home in Narberth, PA. The addition included the creation of a sitting room, family room, mudroom and third floor. As we moved to the rest of the home, we designed and built a custom staircase to connect the family room to the existing kitchen. We laid red oak flooring with a mahogany inlay throughout house. Another central feature of this is home is all the built-in storage. We used or created every nook for seating and storage throughout the house, as you can see in the family room, dining area, staircase landing, bedroom and bathrooms. Custom wainscoting and trim are everywhere you look, and gives a clean, polished look to this warm house.
Rudloff Custom Builders has won Best of Houzz for Customer Service in 2014, 2015 2016, 2017 and 2019. We also were voted Best of Design in 2016, 2017, 2018, 2019 which only 2% of professionals receive. Rudloff Custom Builders has been featured on Houzz in their Kitchen of the Week, What to Know About Using Reclaimed Wood in the Kitchen as well as included in their Bathroom WorkBook article. We are a full service, certified remodeling company that covers all of the Philadelphia suburban area. This business, like most others, developed from a friendship of young entrepreneurs who wanted to make a difference in their clients’ lives, one household at a time. This relationship between partners is much more than a friendship. Edward and Stephen Rudloff are brothers who have renovated and built custom homes together paying close attention to detail. They are carpenters by trade and understand concept and execution. Rudloff Custom Builders will provide services for you with the highest level of professionalism, quality, detail, punctuality and craftsmanship, every step of the way along our journey together.
Specializing in residential construction allows us to connect with our clients early in the design phase to ensure that every detail is captured as you imagined. One stop shopping is essentially what you will receive with Rudloff Custom Builders from design of your project to the construction of your dreams, executed by on-site project managers and skilled craftsmen. Our concept: envision our client’s ideas and make them a reality. Our mission: CREATING LIFETIME RELATIONSHIPS BUILT ON TRUST AND INTEGRITY.
Photo Credit: Linda McManus Images
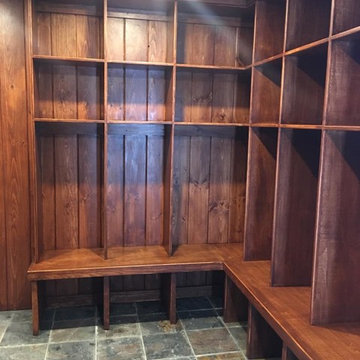
Esempio di un ingresso con anticamera stile americano con pareti marroni, pavimento in ardesia e pavimento grigio
841 Foto di ingressi con anticamera american style
4