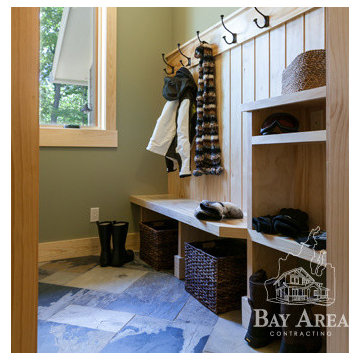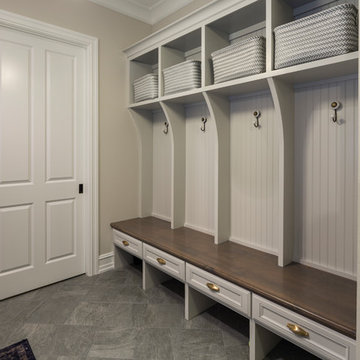844 Foto di ingressi con anticamera american style
Filtra anche per:
Budget
Ordina per:Popolari oggi
161 - 180 di 844 foto
1 di 3
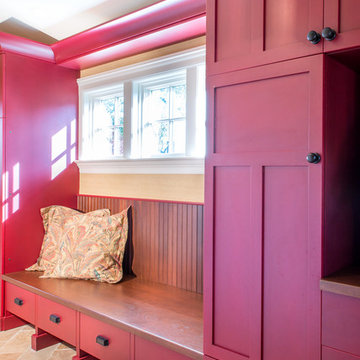
Foto di un ingresso con anticamera stile americano di medie dimensioni con pavimento in travertino
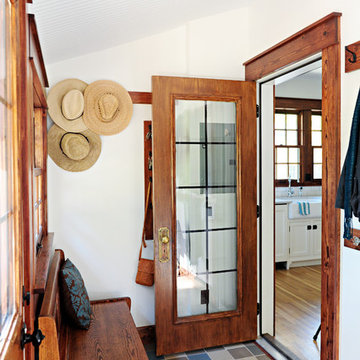
Like most of our projects, we can't gush about this reno—a new kitchen and mudroom, ensuite closet and pantry—without gushing about the people who live there. The best projects, we always say, are the ones in which client, contractor and design team are all present throughout, conception to completion, each bringing their particular expertise to the table and forming a cohesive, trustworthy team that is mutually invested in a smooth and successful process. They listen to each other, give the benefit of the doubt to each other, do what they say they'll do. This project exemplified that kind of team, and it shows in the results.
Most obvious is the opening up of the kitchen to the dining room, decompartmentalizing somewhat a century-old bungalow that was originally quite purposefully compartmentalized. As a result, the kitchen had to become a place one wanted to see clear through from the front door. Inset cabinets and carefully selected details make the functional heart of the house equal in elegance to the more "public" gathering spaces, with their craftsman depth and detail. An old back porch was converted to interior space, creating a mudroom and a much-needed ensuite walk-in closet. A new, larger deck went on: Phase One of an extensive design for outdoor living, that we all hope will be realized over the next few years. Finally, a duplicative back stairwell was repurposed into a walk-in pantry.
Modernizing often means opening spaces up for more casual living and entertaining, and/or making better use of dead space. In this re-conceptualized old house, we did all of that, creating a back-of-the-house that is now bright and cheerful and new, while carefully incorporating meaningful vintage and personal elements.
The best result of all: the clients are thrilled. And everyone who went in to the project came out of it friends.
Contractor: Stumpner Building Services
Cabinetry: Stoll’s Woodworking
Photographer: Gina Rogers
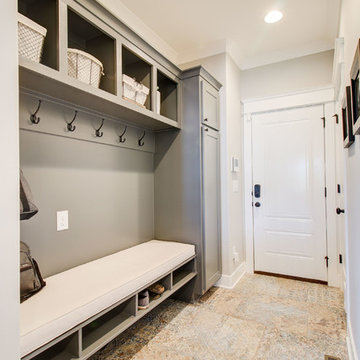
Foto di un ingresso con anticamera american style di medie dimensioni con pareti grigie, pavimento con piastrelle in ceramica e pavimento multicolore
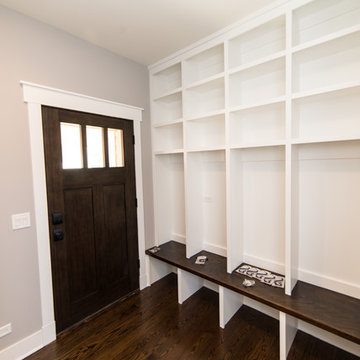
Ispirazione per un ingresso con anticamera stile americano di medie dimensioni con pareti grigie, parquet scuro, una porta singola, una porta in legno scuro e pavimento marrone
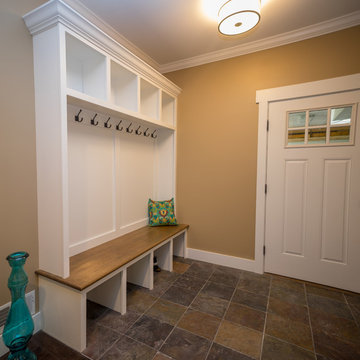
Nick Gentile
Immagine di un ingresso con anticamera american style di medie dimensioni con pareti beige, una porta singola e una porta bianca
Immagine di un ingresso con anticamera american style di medie dimensioni con pareti beige, una porta singola e una porta bianca
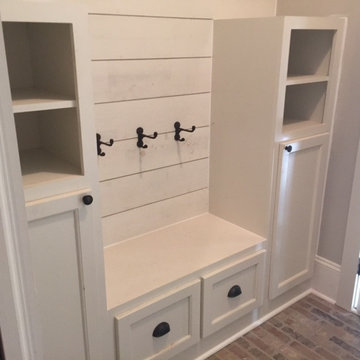
Esempio di un ingresso con anticamera stile americano di medie dimensioni con pareti grigie, pavimento in mattoni, una porta singola e una porta bianca
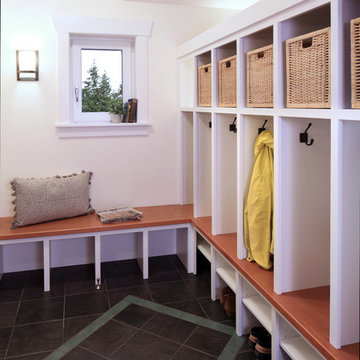
This beautiful Craftsman style Passive House has a carbon footprint 20% that of a typically built home in Oregon. Its 12-in. thick walls with cork insulation, ultra-high efficiency windows and doors, solar panels, heat pump hot water, Energy Star appliances, fresh air intake unit, and natural daylighting keep its utility bills exceptionally low.
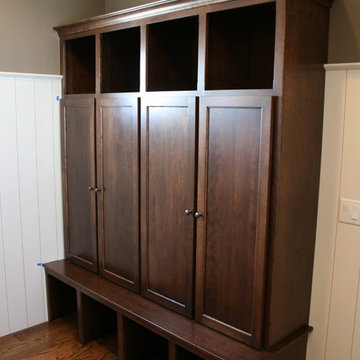
Idee per un ingresso con anticamera stile americano di medie dimensioni con pareti marroni, parquet scuro, una porta singola e una porta in legno scuro
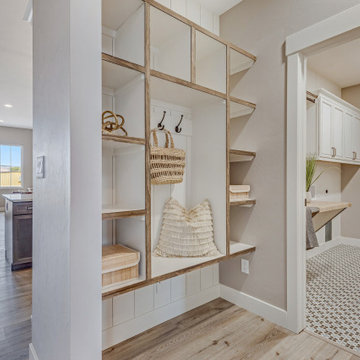
Ispirazione per un ingresso con anticamera american style di medie dimensioni con pareti grigie, parquet chiaro, pavimento grigio, travi a vista e pareti in perlinato
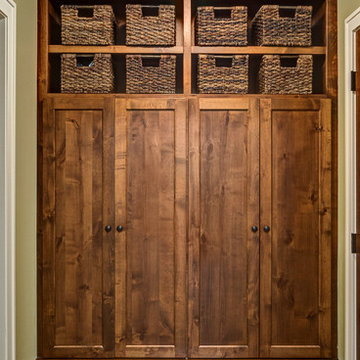
Ehlen Creative Communications, LLC
Foto di un ingresso con anticamera american style di medie dimensioni con pareti beige, pavimento in gres porcellanato e pavimento marrone
Foto di un ingresso con anticamera american style di medie dimensioni con pareti beige, pavimento in gres porcellanato e pavimento marrone
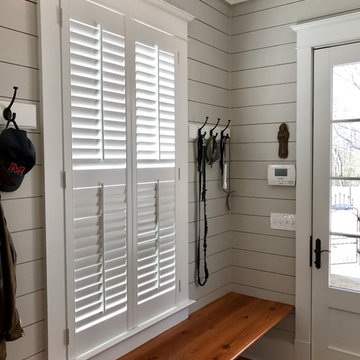
Foto di un piccolo ingresso con anticamera stile americano con pareti grigie, pavimento in legno massello medio e una porta in legno chiaro
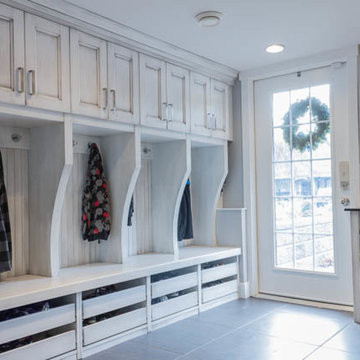
Ispirazione per un ingresso con anticamera stile americano con pareti grigie, pavimento in gres porcellanato, una porta singola e una porta bianca
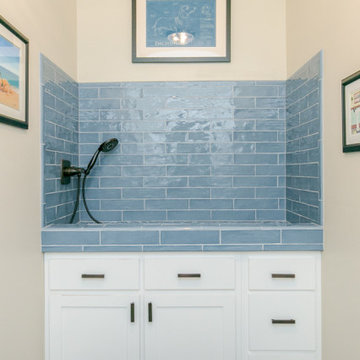
This mud room has a custom built dog bath, perfect for this family's 4 legged members. This is also great for washing off those dirty shoes and items from outside.
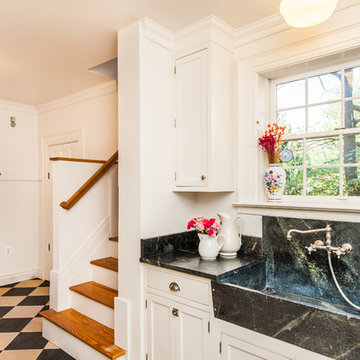
Finecraft Contractors, Inc.
Susie Soleimani Photography
Idee per un ingresso con anticamera stile americano di medie dimensioni con pareti bianche, pavimento in gres porcellanato, una porta singola e una porta bianca
Idee per un ingresso con anticamera stile americano di medie dimensioni con pareti bianche, pavimento in gres porcellanato, una porta singola e una porta bianca
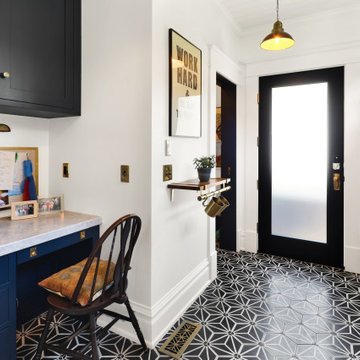
1400 square foot addition and remodel of historic craftsman home to include new garage, accessory dwelling unit and outdoor living space
Immagine di un ingresso con anticamera stile americano di medie dimensioni con pareti bianche, pavimento in gres porcellanato, una porta singola, una porta in legno scuro e pavimento multicolore
Immagine di un ingresso con anticamera stile americano di medie dimensioni con pareti bianche, pavimento in gres porcellanato, una porta singola, una porta in legno scuro e pavimento multicolore
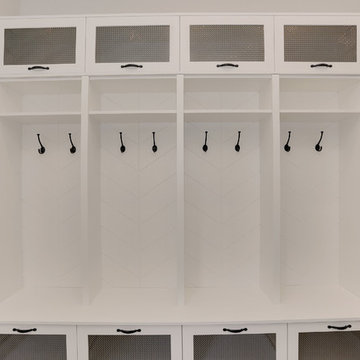
Seevirtual Marketing and Photography
Idee per un ingresso con anticamera stile americano di medie dimensioni con pareti bianche, pavimento con piastrelle in ceramica, una porta singola, una porta nera e pavimento beige
Idee per un ingresso con anticamera stile americano di medie dimensioni con pareti bianche, pavimento con piastrelle in ceramica, una porta singola, una porta nera e pavimento beige
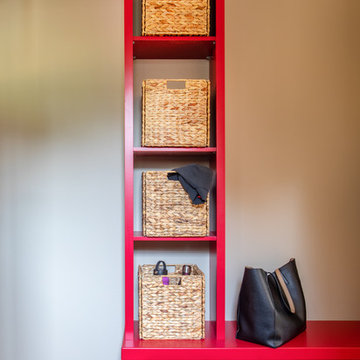
As written in Northern Home & Cottage by Elizabeth Edwards
For years, Jeff and Ellen Miller spent their vacations sailing in Northern Michigan—so they had plenty of time to check out which small harbor town they might like to retire to someday. When that time arrived several years ago, they looked at properties up and down the coast and along inland lakes. When they discovered a sweet piece on the outskirts of Boyne City that included waterfront and a buildable lot, with a garage on it, across the street, they knew they’d found home. The couple figured they could find plans for their dream lake cottage online. After all, they weren’t looking to build anything grandiose. Just a small-to-medium sized contemporary Craftsman. But after an unfruitful online search they gave up, frustrated. Every plan they found had the back of the house facing the water—they needed a blueprint for a home that fronted on the water. The Millers first met the woman, Stephanie Baldwin, Owner & President of Edgewater Design Group, who solved that issue and a number of others on the 2015
Northern Home & Cottage Petoskey Area Home Tour. Baldwin’s home that year was a smart, 2000-square cottage on Crooked Lake with simple lines and a Craftsman sensibility. That home proved to the couple that Edgewater Design Group is as proficient at small homes as the larger ones they are often known for. Edgewater Design Group did indeed come up with the perfect plan for the Millers. At 2400 square feet, the simple Craftsman with its 3 bedrooms, vaulted ceiling in the great room and upstairs deck is everything the Millers wanted—including the fact that construction stayed within their budget. An extra courtesy of working with the talented design team is a screened in porch facing the lake (“She told us, of course you have to have a screened in porch,” Ellen says. “And we love it!’) Edgewater’s other touches are more subtle. The Millers wanted to keep the garage, but the home needed to be sited on a small knoll some feet away in order to capture the views of Lake Charlevoix across the street. The solution is a covered walkway and steps that are so artful they enhance the home. Another favor Baldwin did for them was to connect them with Legacy Construction, a firm known for its craftsmanship and attention to detail. The Miller home, outfitted with touches including custom molding, cherry cabinetry, a stunning custom range hood, built in shelving and custom vanities. A warm hickory floor and lovely earth-toned Craftsman-style color palette pull it all together, while a fireplace mantel hewn from a tree taken on the property rounds out this gracious lake cottage.
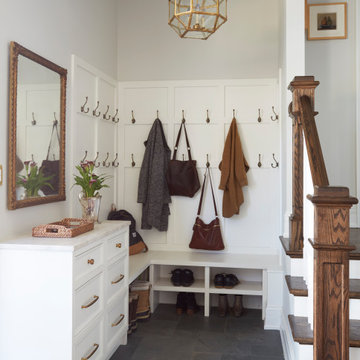
Ispirazione per un ingresso con anticamera stile americano con pareti grigie e parquet scuro
844 Foto di ingressi con anticamera american style
9
