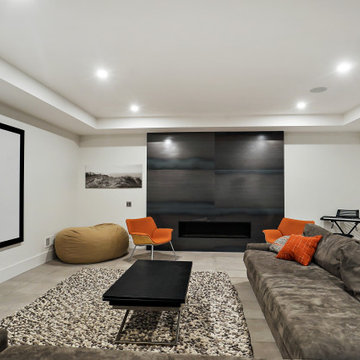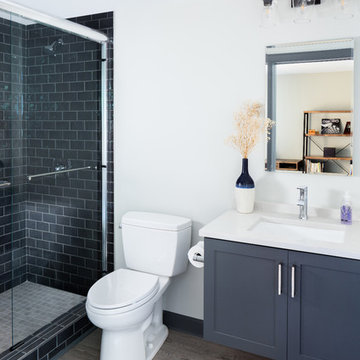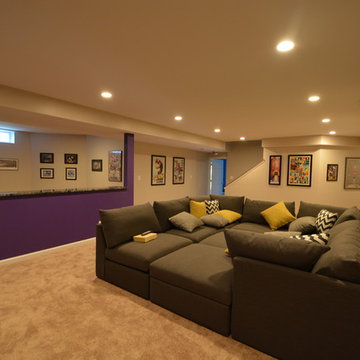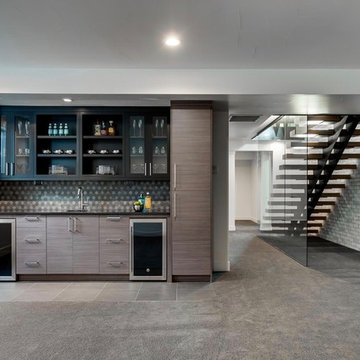2.815 Foto di grandi taverne contemporanee
Filtra anche per:
Budget
Ordina per:Popolari oggi
141 - 160 di 2.815 foto
1 di 3
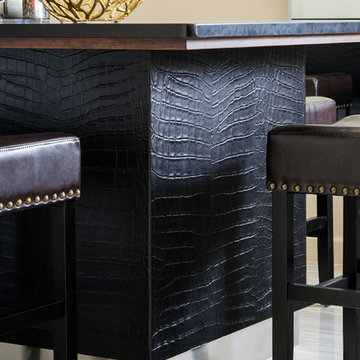
Photographer: Chipper Hatter
Foto di una grande taverna design seminterrata con pareti beige, pavimento in gres porcellanato, nessun camino e pavimento beige
Foto di una grande taverna design seminterrata con pareti beige, pavimento in gres porcellanato, nessun camino e pavimento beige
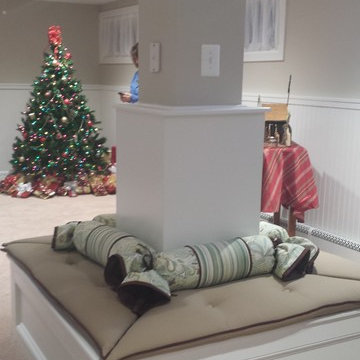
Custom built-in seating area.
Foto di una grande taverna minimal con pareti beige e moquette
Foto di una grande taverna minimal con pareti beige e moquette
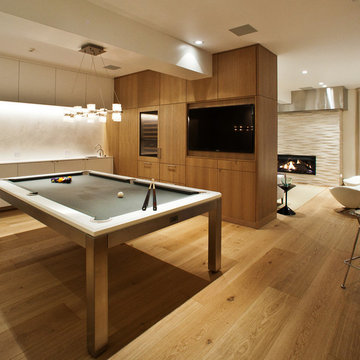
The basement has a pool table area with a wet bar along one wall, a wine cooler, and a TV. This room makes for a an amazing entertainment space.
Idee per una grande taverna minimal seminterrata con pareti bianche, parquet chiaro, cornice del camino in pietra, camino lineare Ribbon e sala giochi
Idee per una grande taverna minimal seminterrata con pareti bianche, parquet chiaro, cornice del camino in pietra, camino lineare Ribbon e sala giochi
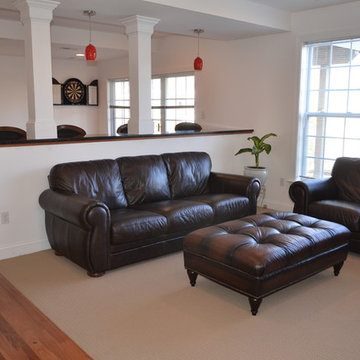
The support columns were integrated into the half wall bar. The other side of the wall is painted the same stark white matching the styling of the seating area with comfortable leather couches in front of the TV. This smart design creates the feel of two separate spaces even though they connected by the same wall. Gorgeous dark wood flooring was installed to match the dark wood of the half-wall bar and other accents in the room.
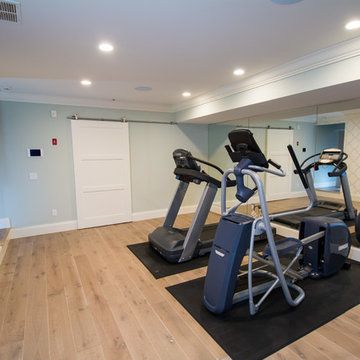
Eddie Day
Esempio di una grande taverna contemporanea con sbocco, pavimento in legno massello medio e pavimento grigio
Esempio di una grande taverna contemporanea con sbocco, pavimento in legno massello medio e pavimento grigio
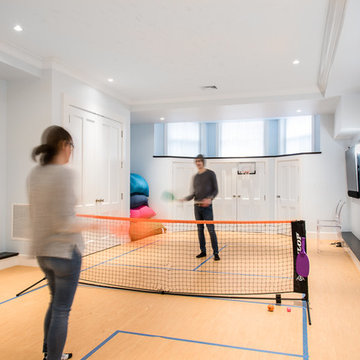
Sabrina Baloun Photography
Foto di una grande taverna contemporanea con pareti bianche
Foto di una grande taverna contemporanea con pareti bianche
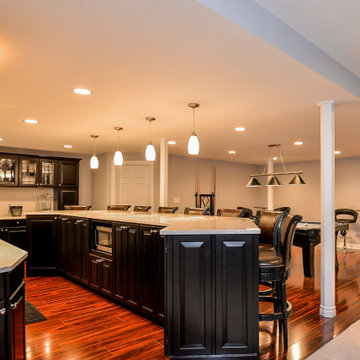
Ispirazione per una grande taverna contemporanea seminterrata con pareti grigie, pavimento in vinile, nessun camino e pavimento rosso
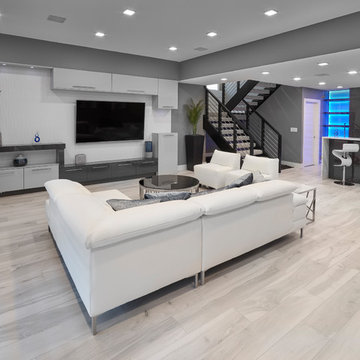
This isnt even the theatre room - this is a great entertaining space in the walk out basement. Bar with blue mood lighting. Led lights, tile floow with hydronic infloor heating
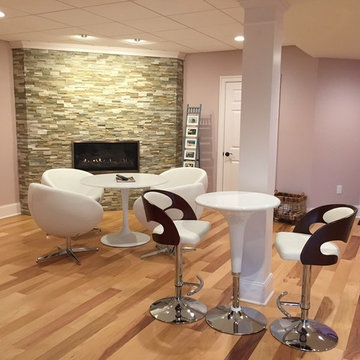
Esempio di una grande taverna minimal con pareti beige, parquet chiaro, pavimento beige, camino classico e cornice del camino in pietra
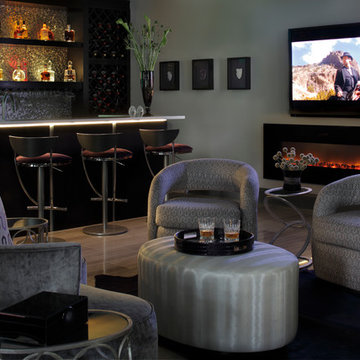
Mali Azima
Esempio di una grande taverna contemporanea con sbocco, pareti grigie e pavimento in pietra calcarea
Esempio di una grande taverna contemporanea con sbocco, pareti grigie e pavimento in pietra calcarea
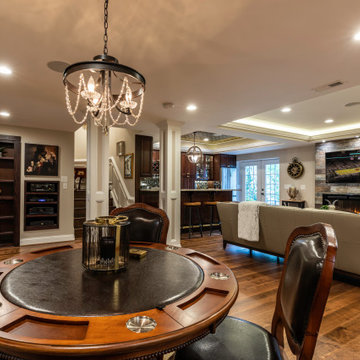
This older couple residing in a golf course community wanted to expand their living space and finish up their unfinished basement for entertainment purposes and more.
Their wish list included: exercise room, full scale movie theater, fireplace area, guest bedroom, full size master bath suite style, full bar area, entertainment and pool table area, and tray ceiling.
After major concrete breaking and running ground plumbing, we used a dead corner of basement near staircase to tuck in bar area.
A dual entrance bathroom from guest bedroom and main entertainment area was placed on far wall to create a large uninterrupted main floor area. A custom barn door for closet gives extra floor space to guest bedroom.
New movie theater room with multi-level seating, sound panel walls, two rows of recliner seating, 120-inch screen, state of art A/V system, custom pattern carpeting, surround sound & in-speakers, custom molding and trim with fluted columns, custom mahogany theater doors.
The bar area includes copper panel ceiling and rope lighting inside tray area, wrapped around cherry cabinets and dark granite top, plenty of stools and decorated with glass backsplash and listed glass cabinets.
The main seating area includes a linear fireplace, covered with floor to ceiling ledger stone and an embedded television above it.
The new exercise room with two French doors, full mirror walls, a couple storage closets, and rubber floors provide a fully equipped home gym.
The unused space under staircase now includes a hidden bookcase for storage and A/V equipment.
New bathroom includes fully equipped body sprays, large corner shower, double vanities, and lots of other amenities.
Carefully selected trim work, crown molding, tray ceiling, wainscoting, wide plank engineered flooring, matching stairs, and railing, makes this basement remodel the jewel of this community.
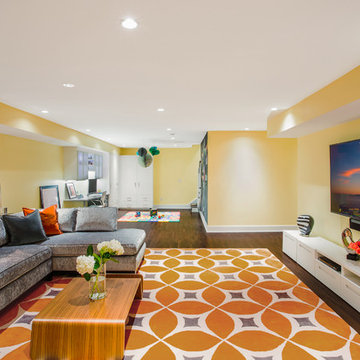
Ispirazione per una grande taverna contemporanea interrata con pareti gialle, pavimento in legno massello medio e nessun camino

Immagine di una grande taverna contemporanea interrata con angolo bar, pareti bianche, moquette, pavimento beige e soffitto ribassato
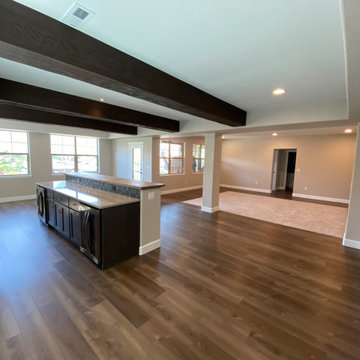
Esempio di una grande taverna minimal con sbocco, angolo bar, pareti grigie, pavimento in laminato e pavimento marrone
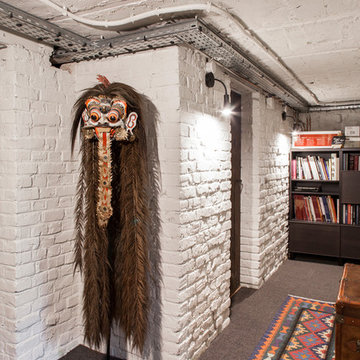
Rénovation et décoration d’une maison de 250 m2 pour une famille d’esthètes
Les points forts :
- Fluidité de la circulation malgré la création d'espaces de vie distincts
- Harmonie entre les objets personnels et les matériaux de qualité
- Perspectives créées à tous les coins de la maison
Crédit photo © Bertrand Fompeyrine
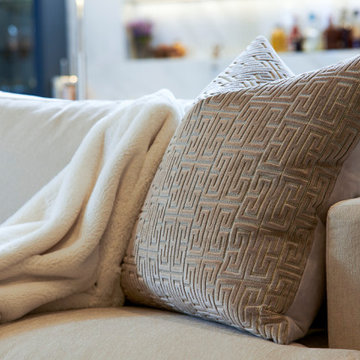
Foto di una grande taverna contemporanea con sbocco, home theatre, pareti beige, pavimento in laminato e pavimento marrone
2.815 Foto di grandi taverne contemporanee
8
