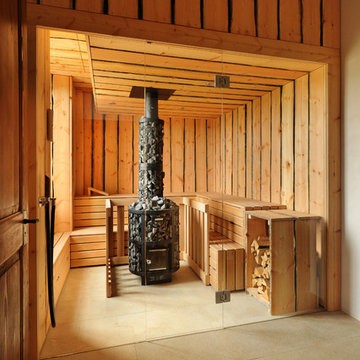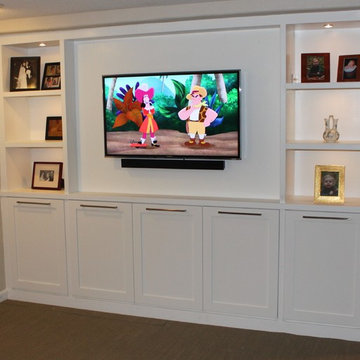2.814 Foto di grandi taverne contemporanee
Filtra anche per:
Budget
Ordina per:Popolari oggi
61 - 80 di 2.814 foto
1 di 3
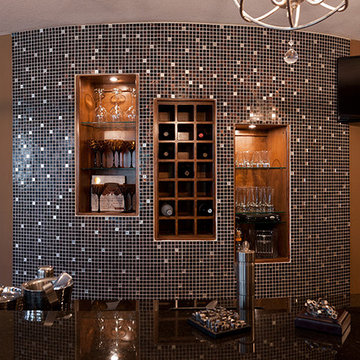
Ispirazione per una grande taverna contemporanea seminterrata con pareti marroni, moquette e pavimento marrone
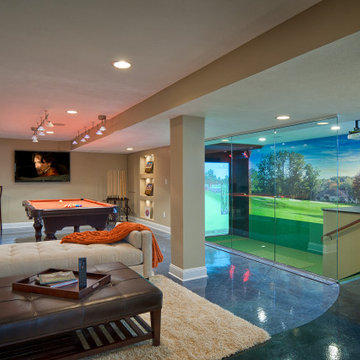
Our clients live in a country club community and were looking to renovate their unfinished basement. The client knew he wanted to include a gym, theater, and gaming center.
We incorporated a Home Automation system for this project, providing for music playback, movie watching, lighting control, and security integration.
Our challenges included a short construction deadline and several structural issues. The original basement had a floor-to-ceiling height of 8’-0” with several columns running down the center of the basement that interfered with the seating area of the theater. Our design/build team installed a second beam adjacent to the original to help distribute the load, enabling the removal of columns.
The theater had a water meter projecting a foot out from the front wall. We retrofitted a piece of A/V acoustically treated furniture to hide the meter and gear.
This homeowner originally planned to include a putting green on his project, until we demonstrated a Visual Sports Golf Simulator. The ceiling height was two feet short of optimal swing height for a simulator. Our client was committed, we excavated the corner of the basement to lower the floor. To accent the space, we installed a custom mural printed on carpet, based upon a photograph from the neighboring fairway of the client’s home. By adding custom high-impact glass walls, partygoers can join in on the fun and watch the action unfold while the sports enthusiasts can view the party or ball game on TV! The Visual Sports system allows guests and family to not only enjoy golf, but also sports such as hockey, baseball, football, soccer, and basketball.
We overcame the structural and visual challenges of the space by using floor-to-glass walls, removal of columns, an interesting mural, and reflective floor surfaces. The client’s expectations were exceeded in every aspect of their project, as evidenced in their video testimonial and the fact that all trades were invited to their catered Open House! The client enjoys his golf simulator so much he had tape on five of his fingers and his wife informed us he has formed two golf leagues! This project transformed an unused basement into a visually stunning space providing the client the ultimate fun get-a-away!
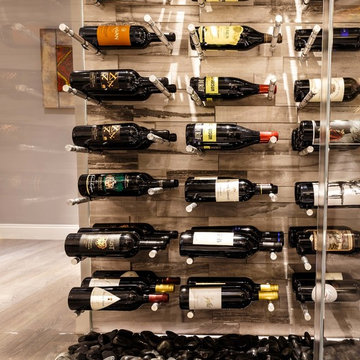
Esempio di una grande taverna contemporanea con sbocco, pareti grigie e pavimento grigio
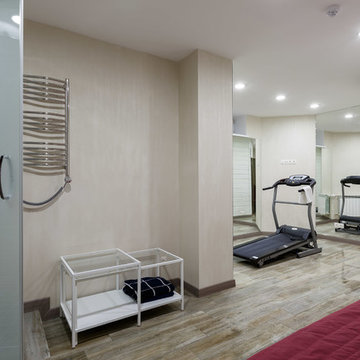
Иван Сорокин
Ispirazione per una grande taverna minimal interrata con pareti beige, pavimento in gres porcellanato, nessun camino e pavimento grigio
Ispirazione per una grande taverna minimal interrata con pareti beige, pavimento in gres porcellanato, nessun camino e pavimento grigio
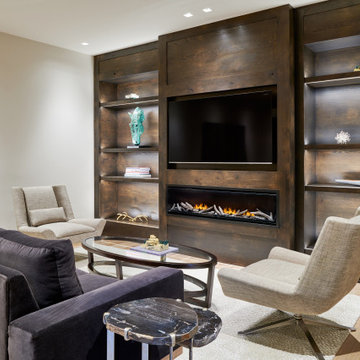
Idee per una grande taverna contemporanea con parquet chiaro, camino lineare Ribbon, cornice del camino in legno, pareti bianche e pavimento beige
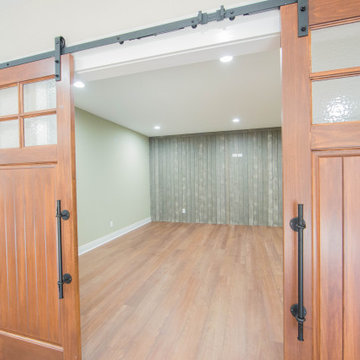
Sliding barn doors help create a private space in the home's large basement.
Foto di una grande taverna minimal interrata con pareti verdi, pavimento in legno massello medio, pavimento marrone e pannellatura
Foto di una grande taverna minimal interrata con pareti verdi, pavimento in legno massello medio, pavimento marrone e pannellatura
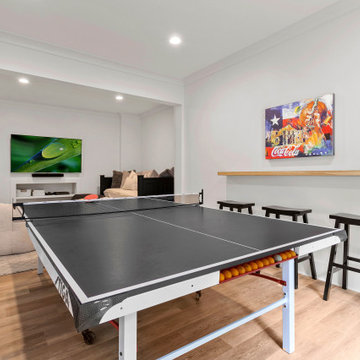
Custom basement buildout to fit the clients exact needs and wants. Clean lines with pops of fun for both adults and kids.
Immagine di una grande taverna design con sbocco, pareti bianche, pavimento in laminato, nessun camino, pavimento beige e sala giochi
Immagine di una grande taverna design con sbocco, pareti bianche, pavimento in laminato, nessun camino, pavimento beige e sala giochi
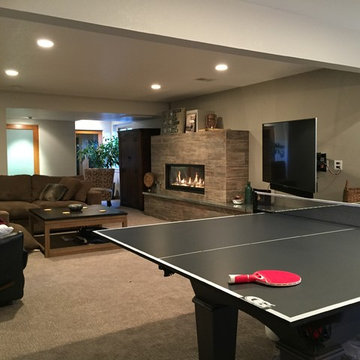
Ric Forest
Idee per una grande taverna contemporanea con sbocco, pareti beige, moquette, camino lineare Ribbon, cornice del camino piastrellata e pavimento beige
Idee per una grande taverna contemporanea con sbocco, pareti beige, moquette, camino lineare Ribbon, cornice del camino piastrellata e pavimento beige
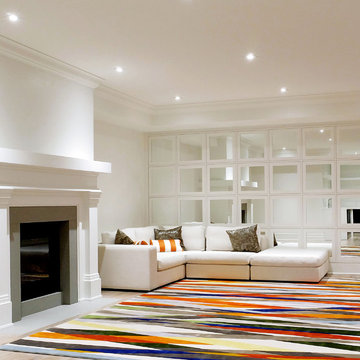
At The Kitchen Abode "It all starts with a Design". Our relaxed and personalized approach lets you explore and evaluate each element according to your needs; and our 3D Architectural software lets you see this in exacting detail.
"Creating Urban Design Cabinetry & Interiors"

This contemporary basement renovation including a bar, walk in wine room, home theater, living room with fireplace and built-ins, two banquets and furniture grade cabinetry.
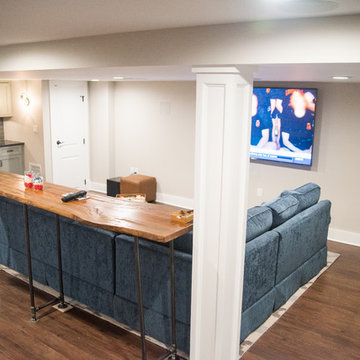
Basement View
Ispirazione per una grande taverna minimal interrata con pareti grigie, pavimento in legno massello medio e nessun camino
Ispirazione per una grande taverna minimal interrata con pareti grigie, pavimento in legno massello medio e nessun camino
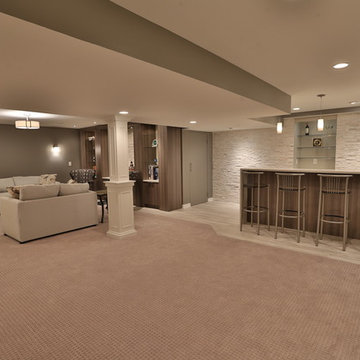
Finished basement with built-ins, cable wire stairs with built-in drawers.
Contrast Photography
Esempio di una grande taverna contemporanea interrata con pareti beige e moquette
Esempio di una grande taverna contemporanea interrata con pareti beige e moquette

The basement bar area includes eye catching metal elements to reflect light around the neutral colored room. New new brass plumbing fixtures collaborate with the other metallic elements in the room. The polished quartzite slab provides visual movement in lieu of the dynamic wallpaper used on the feature wall and also carried into the media room ceiling. Moving into the media room we included custom ebony veneered wall and ceiling millwork, as well as luxe custom furnishings. New architectural surround speakers are hidden inside the walls. The new gym was designed and created for the clients son to train for his varsity team. We included a new custom weight rack. Mirrored walls, a new wallpaper, linear LED lighting, and rubber flooring. The Zen inspired bathroom was designed with simplicity carrying the metals them into the special copper flooring, brass plumbing fixtures, and a frameless shower.
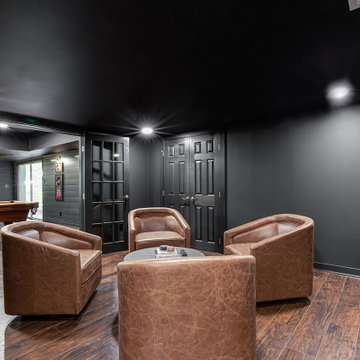
Esempio di una grande taverna minimal con sbocco, angolo bar, pareti nere, pavimento in vinile, camino classico, cornice del camino in mattoni, pavimento marrone e pareti in perlinato
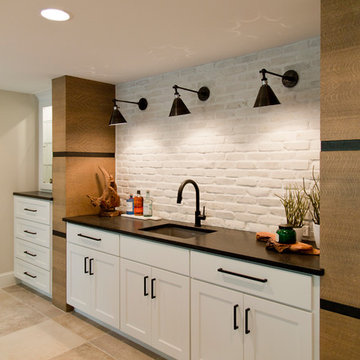
Foto di una grande taverna design con sbocco, pareti bianche, pavimento con piastrelle in ceramica, camino classico e pavimento beige
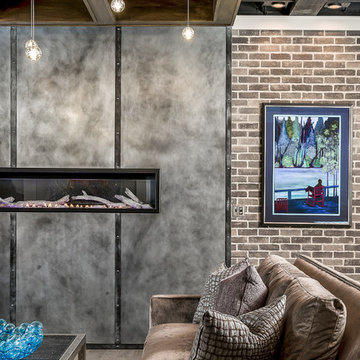
Marina Storm
Idee per una grande taverna design interrata con pareti beige, pavimento in legno massello medio, camino lineare Ribbon, cornice del camino in metallo e pavimento marrone
Idee per una grande taverna design interrata con pareti beige, pavimento in legno massello medio, camino lineare Ribbon, cornice del camino in metallo e pavimento marrone
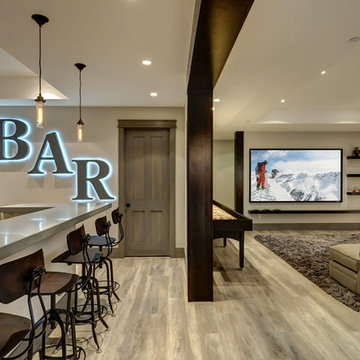
©Finished Basement Company
Idee per una grande taverna minimal seminterrata con pareti beige, parquet chiaro, nessun camino e pavimento marrone
Idee per una grande taverna minimal seminterrata con pareti beige, parquet chiaro, nessun camino e pavimento marrone
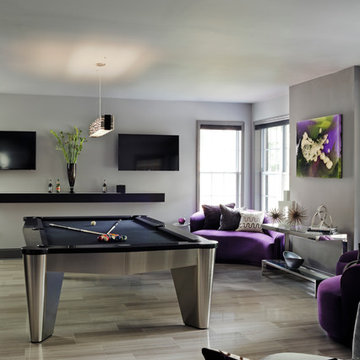
Mali Azima
Immagine di una grande taverna contemporanea con sbocco, pareti grigie e pavimento in pietra calcarea
Immagine di una grande taverna contemporanea con sbocco, pareti grigie e pavimento in pietra calcarea
2.814 Foto di grandi taverne contemporanee
4
