2.814 Foto di grandi taverne contemporanee
Filtra anche per:
Budget
Ordina per:Popolari oggi
81 - 100 di 2.814 foto
1 di 3
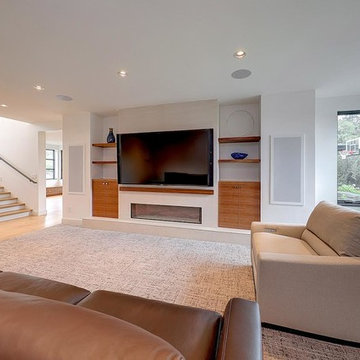
Esempio di una grande taverna design con sbocco, pareti bianche, parquet chiaro, camino lineare Ribbon, cornice del camino in intonaco e pavimento beige
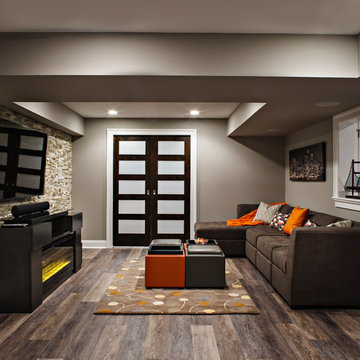
Ispirazione per una grande taverna design interrata con pareti beige, parquet scuro e pavimento marrone
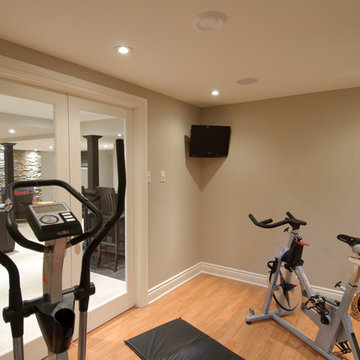
I Workout. Get fit, stay fit. Much easier when your own fitness room is just down in the basement.
Immagine di una grande taverna contemporanea interrata con pareti grigie
Immagine di una grande taverna contemporanea interrata con pareti grigie
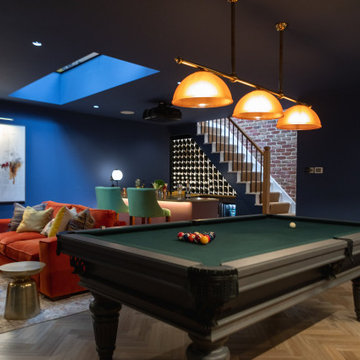
THE COMPLETE RENOVATION OF A LARGE DETACHED FAMILY HOME
This project was a labour of love from start to finish and we think it shows. We worked closely with the architect and contractor to create the interiors of this stunning house in Richmond, West London. The existing house was just crying out for a new lease of life, it was so incredibly tired and dated. An interior designer’s dream.
A new rear extension was designed to house the vast kitchen diner. Below that in the basement – a cinema, games room and bar. In addition, the drawing room, entrance hall, stairwell master bedroom and en-suite also came under our remit. We took all these areas on plan and articulated our concepts to the client in 3D. Then we implemented the whole thing for them. So Timothy James Interiors were responsible for curating or custom-designing everything you see in these photos
OUR FULL INTERIOR DESIGN SERVICE INCLUDING PROJECT COORDINATION AND IMPLEMENTATION
Our brief for this interior design project was to create a ‘private members club feel’. Precedents included Soho House and Firmdale Hotels. This is very much our niche so it’s little wonder we were appointed. Cosy but luxurious interiors with eye-catching artwork, bright fabrics and eclectic furnishings.
The scope of services for this project included both the interior design and the interior architecture. This included lighting plan , kitchen and bathroom designs, bespoke joinery drawings and a design for a stained glass window.
This project also included the full implementation of the designs we had conceived. We liaised closely with appointed contractor and the trades to ensure the work was carried out in line with the designs. We ordered all of the interior finishes and had them delivered to the relevant specialists. Furniture, soft furnishings and accessories were ordered alongside the site works. When the house was finished we conducted a full installation of the furnishings, artwork and finishing touches.
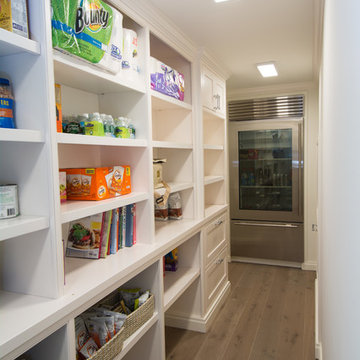
Eddie Day
Esempio di una grande taverna minimal con sbocco, pavimento in legno massello medio e pavimento grigio
Esempio di una grande taverna minimal con sbocco, pavimento in legno massello medio e pavimento grigio
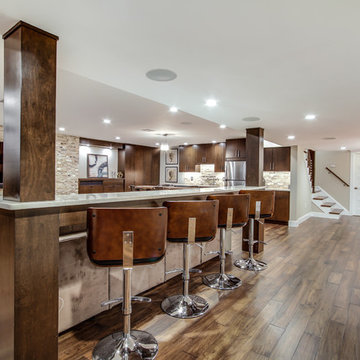
Jose Alfano
Idee per una grande taverna contemporanea seminterrata con pareti beige, nessun camino e parquet scuro
Idee per una grande taverna contemporanea seminterrata con pareti beige, nessun camino e parquet scuro
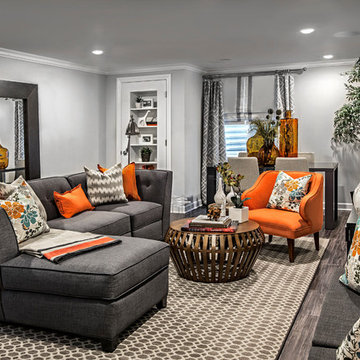
Inquire About Our Design Services
Family basement in Oak Brook, IL, designed by Tiffany Brooks of Tiffany Brooks Interiors/HGTV Photography done by Marcel Page Photography.
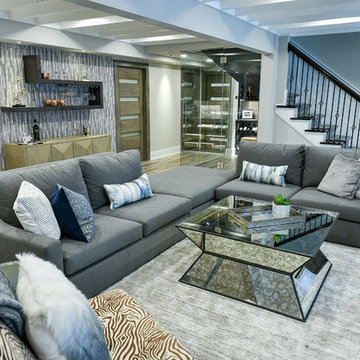
Ispirazione per una grande taverna minimal con sbocco, pareti grigie, pavimento in vinile, camino lineare Ribbon, cornice del camino piastrellata e pavimento grigio
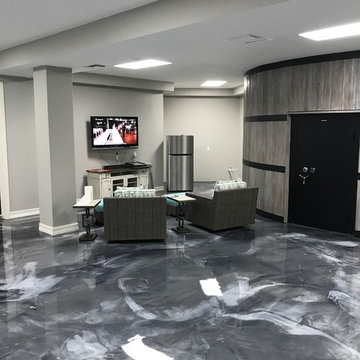
Foto di una grande taverna design interrata con pareti grigie, nessun camino e pavimento grigio
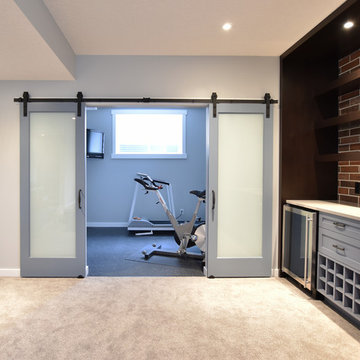
Esempio di una grande taverna contemporanea seminterrata con moquette, pareti grigie e pavimento beige
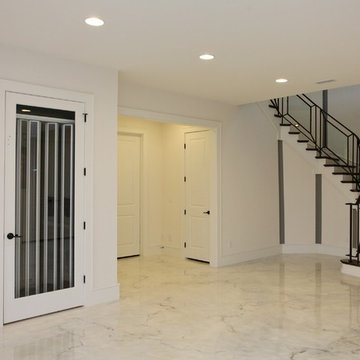
This Luxurious Lower Level is fun and comfortable with elegant finished and fun painted wall treatments!
Esempio di una grande taverna minimal con pareti bianche, pavimento in marmo, sbocco e pavimento bianco
Esempio di una grande taverna minimal con pareti bianche, pavimento in marmo, sbocco e pavimento bianco
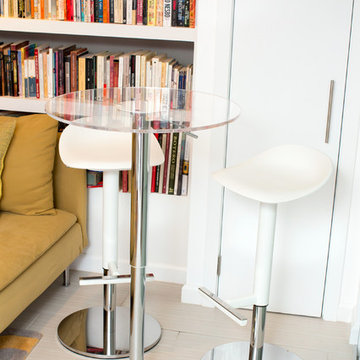
Integrated exercise room and office space, entertainment room with minibar and bubble chair, play room with under the stairs cool doll house, steam bath
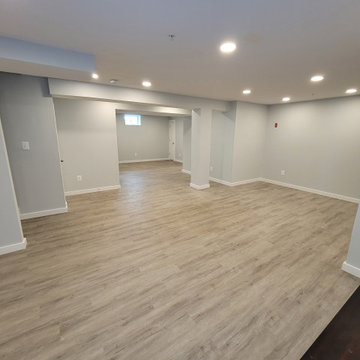
Our team meticulously converted this previously unfinished area into a thoughtfully designed and fully customized living space, boasting a spacious recreation room, bedroom, full bathroom, and a versatile office/gym area. Additionally, we successfully finalized the staircase, achieving a comprehensive and top-notch basement finishing project.
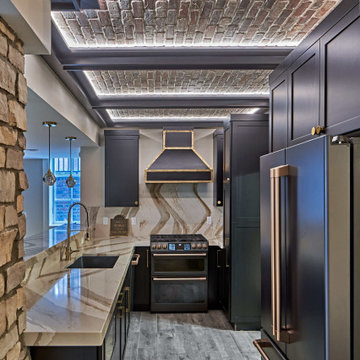
Luxury finished basement with full kitchen and bar, clack GE cafe appliances with rose gold hardware, home theater, home gym, bathroom with sauna, lounge with fireplace and theater, dining area, and wine cellar.

New finished basement. Includes large family room with expansive wet bar, spare bedroom/workout room, 3/4 bath, linear gas fireplace.
Ispirazione per una grande taverna contemporanea con sbocco, angolo bar, pareti grigie, pavimento in vinile, camino classico, cornice del camino piastrellata, pavimento grigio, soffitto ribassato e carta da parati
Ispirazione per una grande taverna contemporanea con sbocco, angolo bar, pareti grigie, pavimento in vinile, camino classico, cornice del camino piastrellata, pavimento grigio, soffitto ribassato e carta da parati
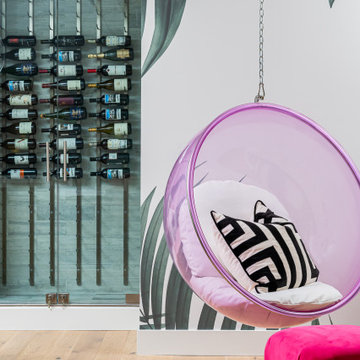
{rimary Bathroom tub is gorgeous
Idee per una grande taverna design interrata con sala giochi, pareti bianche e carta da parati
Idee per una grande taverna design interrata con sala giochi, pareti bianche e carta da parati
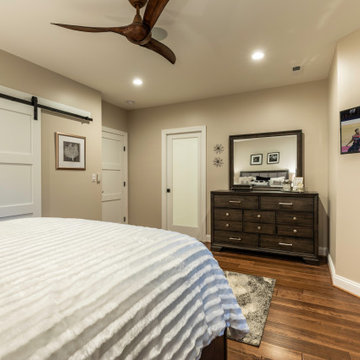
This older couple residing in a golf course community wanted to expand their living space and finish up their unfinished basement for entertainment purposes and more.
Their wish list included: exercise room, full scale movie theater, fireplace area, guest bedroom, full size master bath suite style, full bar area, entertainment and pool table area, and tray ceiling.
After major concrete breaking and running ground plumbing, we used a dead corner of basement near staircase to tuck in bar area.
A dual entrance bathroom from guest bedroom and main entertainment area was placed on far wall to create a large uninterrupted main floor area. A custom barn door for closet gives extra floor space to guest bedroom.
New movie theater room with multi-level seating, sound panel walls, two rows of recliner seating, 120-inch screen, state of art A/V system, custom pattern carpeting, surround sound & in-speakers, custom molding and trim with fluted columns, custom mahogany theater doors.
The bar area includes copper panel ceiling and rope lighting inside tray area, wrapped around cherry cabinets and dark granite top, plenty of stools and decorated with glass backsplash and listed glass cabinets.
The main seating area includes a linear fireplace, covered with floor to ceiling ledger stone and an embedded television above it.
The new exercise room with two French doors, full mirror walls, a couple storage closets, and rubber floors provide a fully equipped home gym.
The unused space under staircase now includes a hidden bookcase for storage and A/V equipment.
New bathroom includes fully equipped body sprays, large corner shower, double vanities, and lots of other amenities.
Carefully selected trim work, crown molding, tray ceiling, wainscoting, wide plank engineered flooring, matching stairs, and railing, makes this basement remodel the jewel of this community.
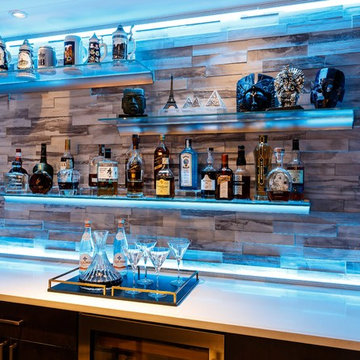
Immagine di una grande taverna contemporanea con sbocco, pareti grigie e pavimento grigio
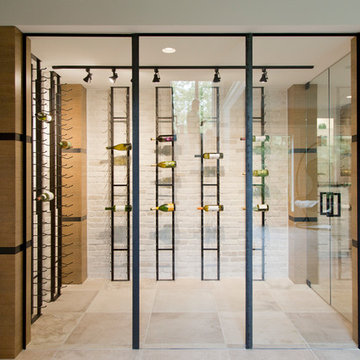
Esempio di una grande taverna minimal con sbocco, pareti bianche, pavimento con piastrelle in ceramica, camino classico e pavimento beige
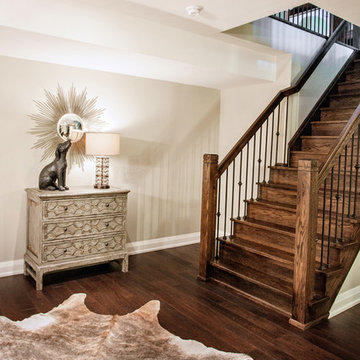
Esempio di una grande taverna design interrata con pareti beige, parquet scuro e nessun camino
2.814 Foto di grandi taverne contemporanee
5