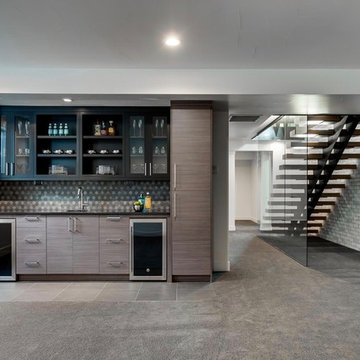2.814 Foto di grandi taverne contemporanee
Filtra anche per:
Budget
Ordina per:Popolari oggi
161 - 180 di 2.814 foto
1 di 3
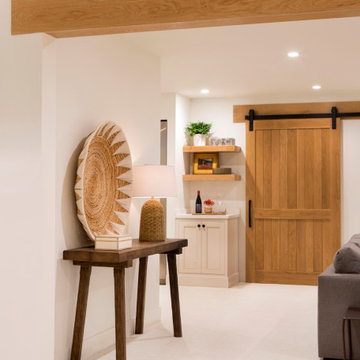
Basement finished to include game room, family room, shiplap wall treatment, sliding barn door and matching beam, numerous built-ins, new staircase, home gym, locker room and bathroom in addition to wine bar area.
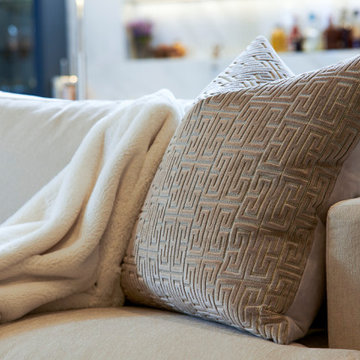
Foto di una grande taverna contemporanea con sbocco, home theatre, pareti beige, pavimento in laminato e pavimento marrone
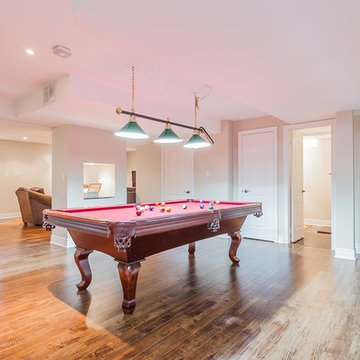
Esempio di una grande taverna contemporanea con sbocco, pareti beige, pavimento in legno massello medio e nessun camino
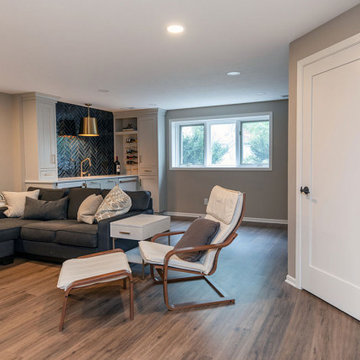
In the family room, Sweeney Design Remodel designed distinct zones for movie watching and sporting events. The wet bar received a facelift with new finishes and cabinetry, including a Look blu 2” x 9” glossy tile backsplash in a herringbone pattern and a Trends Harbor Quartz countertop.
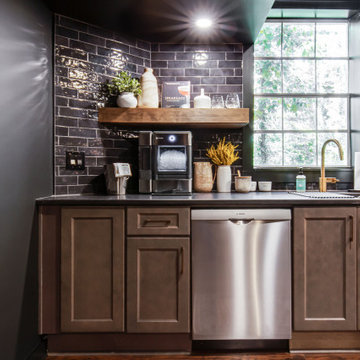
Ispirazione per una grande taverna design con sbocco, angolo bar, pareti nere, pavimento in vinile, camino classico, cornice del camino in mattoni, pavimento marrone e pareti in perlinato
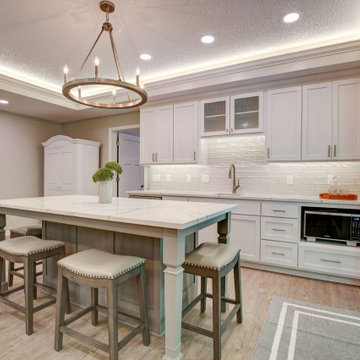
New finished basement. Includes large family room with expansive wet bar, spare bedroom/workout room, 3/4 bath, linear gas fireplace.
Foto di una grande taverna minimal con sbocco, angolo bar, pareti grigie, pavimento in vinile, camino classico, cornice del camino piastrellata, pavimento grigio, soffitto ribassato e carta da parati
Foto di una grande taverna minimal con sbocco, angolo bar, pareti grigie, pavimento in vinile, camino classico, cornice del camino piastrellata, pavimento grigio, soffitto ribassato e carta da parati
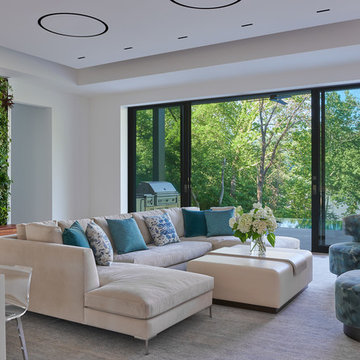
Ispirazione per una grande taverna contemporanea con sbocco, pareti bianche, parquet chiaro, nessun camino e pavimento marrone
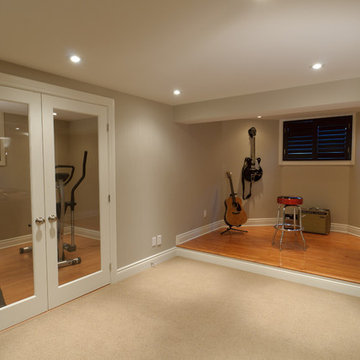
We're Jammin". An avid guitarist we created a "play" room for the homeowner. Check out the custom guitar pick shaped, guitar holders.
Immagine di una grande taverna design interrata con pareti grigie
Immagine di una grande taverna design interrata con pareti grigie
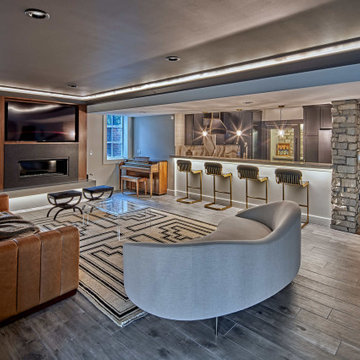
Luxury finished basement with full kitchen and bar, clack GE cafe appliances with rose gold hardware, home theater, home gym, bathroom with sauna, lounge with fireplace and theater, dining area, and wine cellar.
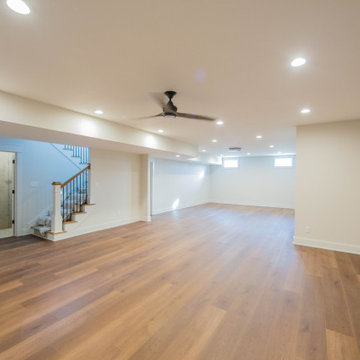
The partially finished basement provides additional living and storage space.
Idee per una grande taverna contemporanea seminterrata con pareti beige, pavimento in legno massello medio e pavimento marrone
Idee per una grande taverna contemporanea seminterrata con pareti beige, pavimento in legno massello medio e pavimento marrone
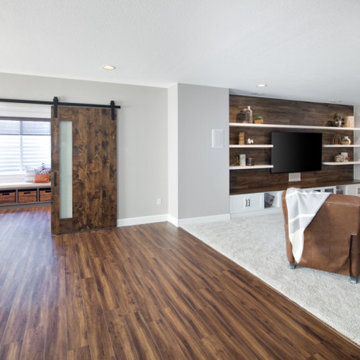
This contemporary rustic basement remodel transformed an unused part of the home into completely cozy, yet stylish, living, play, and work space for a young family. Starting with an elegant spiral staircase leading down to a multi-functional garden level basement. The living room set up serves as a gathering space for the family separate from the main level to allow for uninhibited entertainment and privacy. The floating shelves and gorgeous shiplap accent wall makes this room feel much more elegant than just a TV room. With plenty of storage for the entire family, adjacent from the TV room is an additional reading nook, including built-in custom shelving for optimal storage with contemporary design.
One of the highlights of this space is the private workroom right off the main living area. A work and study room, sectioned off with gorgeous maple, sliding barn doors, is the perfect space for a group project or a quiet study hall. This space includes four built-in desks for four students, with ample room for larger projects.
This basement remodel planned for plenty of space for play and creativity. A wide-open floor plan creates space for games and movement on the hardwood flooring. Off the main open play area is an arts & crafts room partitioned off by a single maple sliding barn door — the perfect space for a young family to feel inspired and to create art together.
Photo by Mark Quentin / StudioQphoto.com
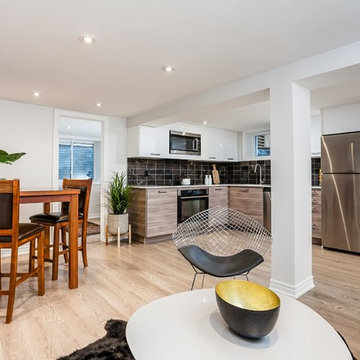
Idee per una grande taverna minimal seminterrata con pareti bianche, pavimento in legno massello medio e pavimento marrone
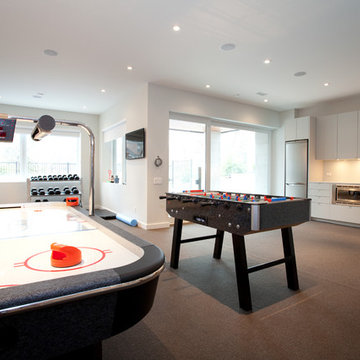
Immagine di una grande taverna design con sbocco, pareti grigie, moquette e pavimento marrone
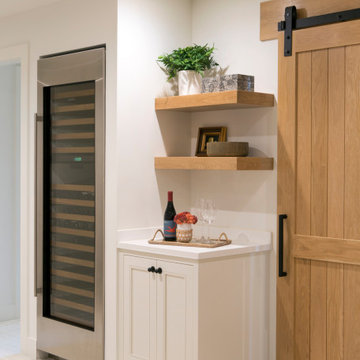
Built-in shelving next to the wine refrigerator offers space for glassware, snacks and other refreshments in the family room space.
Ispirazione per una grande taverna contemporanea seminterrata con angolo bar, pareti bianche, moquette, pavimento bianco e pareti in perlinato
Ispirazione per una grande taverna contemporanea seminterrata con angolo bar, pareti bianche, moquette, pavimento bianco e pareti in perlinato
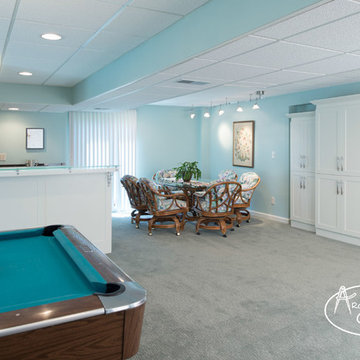
Matt Kocourek
Idee per una grande taverna design con sbocco, moquette, camino classico e cornice del camino in pietra
Idee per una grande taverna design con sbocco, moquette, camino classico e cornice del camino in pietra
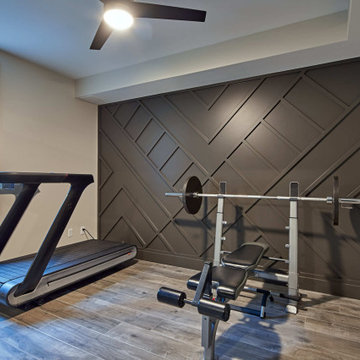
Luxury finished basement with full kitchen and bar, clack GE cafe appliances with rose gold hardware, home theater, home gym, bathroom with sauna, lounge with fireplace and theater, dining area, and wine cellar.
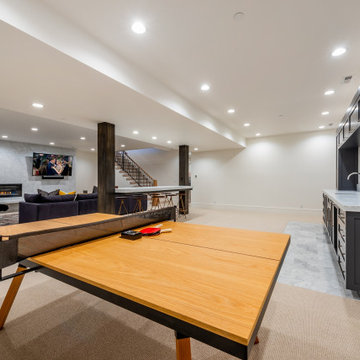
Foto di una grande taverna minimal interrata con angolo bar, pareti bianche, moquette, camino classico, cornice del camino in pietra e pavimento beige
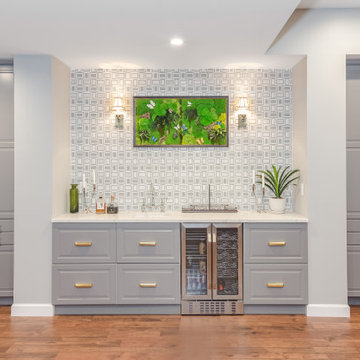
This formerly unfinished basement in Montclair, NJ, has plenty of new space - a powder room, entertainment room, large bar, large laundry room and a billiard room. The client sourced a rustic bar-top with a mix of eclectic pieces to complete the interior design. MGR Construction Inc.; In House Photography.
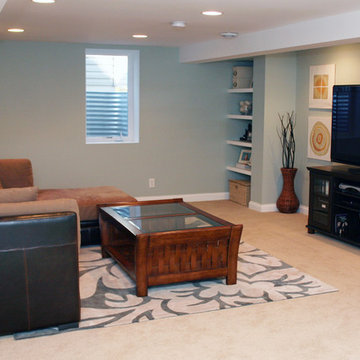
Studio Laguna Photography
Foto di una grande taverna contemporanea seminterrata con pareti blu, moquette, camino classico e cornice del camino piastrellata
Foto di una grande taverna contemporanea seminterrata con pareti blu, moquette, camino classico e cornice del camino piastrellata
2.814 Foto di grandi taverne contemporanee
9
