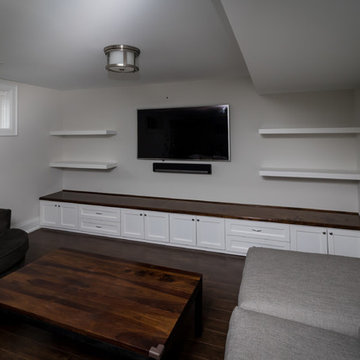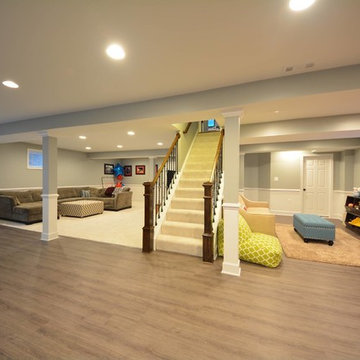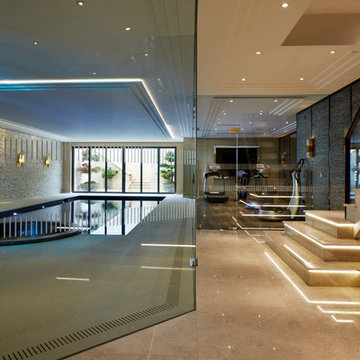2.814 Foto di grandi taverne contemporanee
Ordina per:Popolari oggi
121 - 140 di 2.814 foto
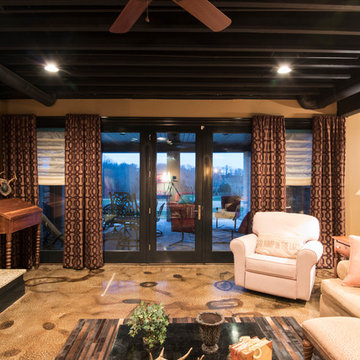
Duane Cannon
Immagine di una grande taverna minimal con sbocco, pareti beige, pavimento in cemento, camino classico, cornice del camino piastrellata e pavimento beige
Immagine di una grande taverna minimal con sbocco, pareti beige, pavimento in cemento, camino classico, cornice del camino piastrellata e pavimento beige
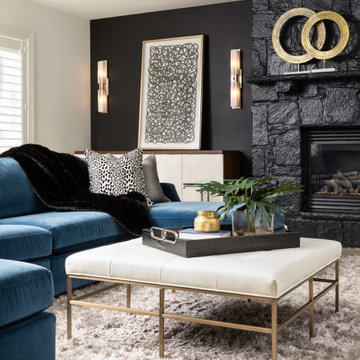
Chic. Moody. Sexy. These are just a few of the words that come to mind when I think about the W Hotel in downtown Bellevue, WA. When my client came to me with this as inspiration for her Basement makeover, I couldn’t wait to get started on the transformation. Everything from the poured concrete floors to mimic Carrera marble, to the remodeled bar area, and the custom designed billiard table to match the custom furnishings is just so luxe! Tourmaline velvet, embossed leather, and lacquered walls adds texture and depth to this multi-functional living space.
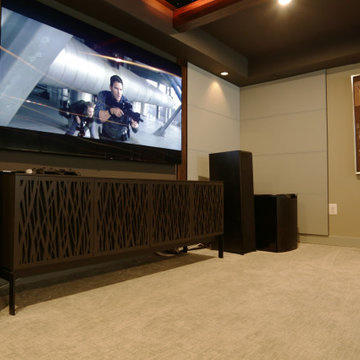
This lower level space was inspired by Film director, write producer, Quentin Tarantino. Starting with the acoustical panels disguised as posters, with films by Tarantino himself. We included a sepia color tone over the original poster art and used this as a color palate them for the entire common area of this lower level. New premium textured carpeting covers most of the floor, and on the ceiling, we added LED lighting, Madagascar ebony beams, and a two-tone ceiling paint by Sherwin Williams. The media stand houses most of the AV equipment and the remaining is integrated into the walls using architectural speakers to comprise this 7.1.4 Dolby Atmos Setup. We included this custom sectional with performance velvet fabric, as well as a new table and leather chairs for family game night. The XL metal prints near the new regulation pool table creates an irresistible ambiance, also to the neighboring reclaimed wood dart board area. The bathroom design include new marble tile flooring and a premium frameless shower glass. The luxury chevron wallpaper gives this space a kiss of sophistication. Finalizing this lounge we included a gym with rubber flooring, fitness rack, row machine as well as custom mural which infuses visual fuel to the owner’s workout. The Everlast speedbag is positioned in the perfect place for those late night or early morning cardio workouts. Lastly, we included Polk Audio architectural ceiling speakers meshed with an SVS micros 3000, 800-Watt subwoofer.
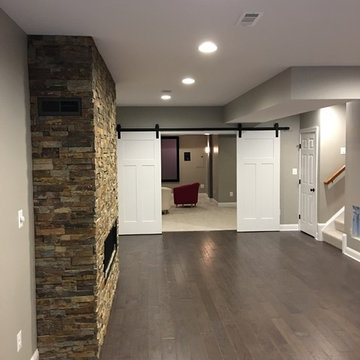
For this job, we finished an completely unfinished basement space to include a theatre room with 120" screen wall & rough-in for a future bar, barn door detail to the family living area with stacked stone 50" modern gas fireplace, a home-office, a bedroom and a full basement bathroom.
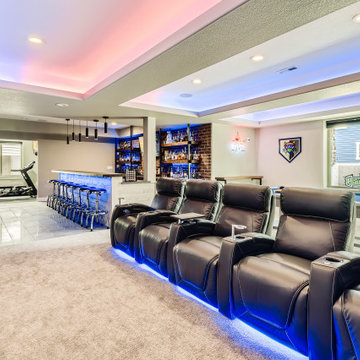
This custom basement offers an industrial sports bar vibe with contemporary elements. The wet bar features open shelving, a brick backsplash, wood accents and custom LED lighting throughout. The theater space features a coffered ceiling with LED lighting and plenty of game room space. The basement comes complete with a in-home gym and a custom wine cellar.
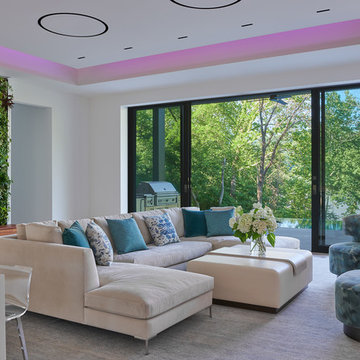
Ispirazione per una grande taverna design con sbocco, pareti bianche, parquet chiaro, nessun camino e pavimento marrone
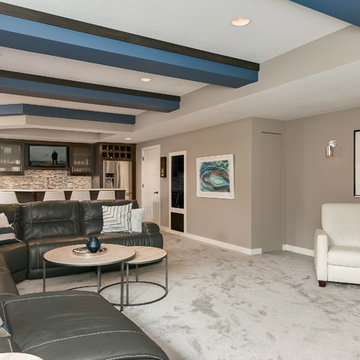
©Finished Basement Company
Esempio di una grande taverna contemporanea seminterrata con pareti grigie, moquette, camino ad angolo, cornice del camino piastrellata e pavimento grigio
Esempio di una grande taverna contemporanea seminterrata con pareti grigie, moquette, camino ad angolo, cornice del camino piastrellata e pavimento grigio

Ispirazione per una grande taverna minimal con sbocco, angolo bar, pareti bianche, pavimento in laminato, nessun camino, pavimento beige, soffitto ribassato e pareti in perlinato
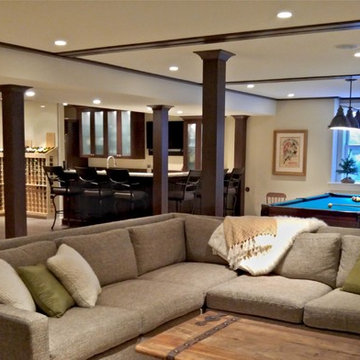
Foto di una grande taverna minimal interrata con pareti beige, moquette, camino classico e cornice del camino in mattoni
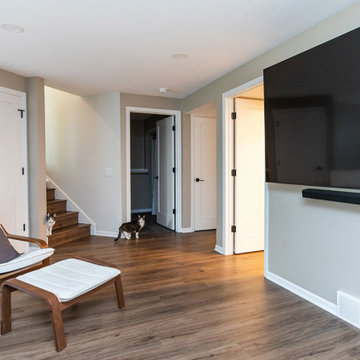
New Living/TV viewing area.
Esempio di una grande taverna minimal seminterrata con angolo bar, pareti grigie, pavimento in legno massello medio e pavimento marrone
Esempio di una grande taverna minimal seminterrata con angolo bar, pareti grigie, pavimento in legno massello medio e pavimento marrone
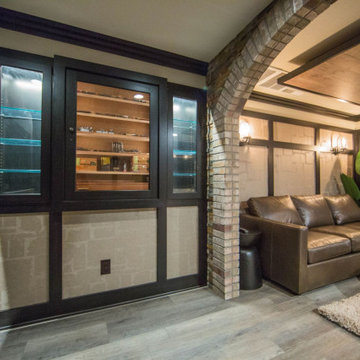
Our in-house design staff took this unfinished basement from sparse to stylish speak-easy complete with a fireplace, wine & bourbon bar and custom humidor.
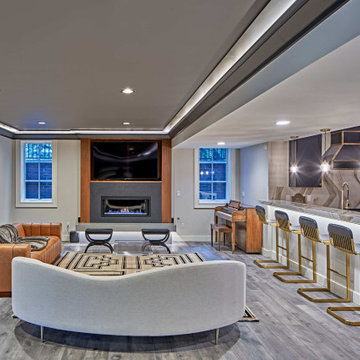
Luxury finished basement with full kitchen and bar, clack GE cafe appliances with rose gold hardware, home theater, home gym, bathroom with sauna, lounge with fireplace and theater, dining area, and wine cellar.
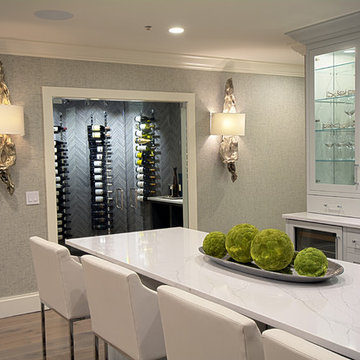
Eddie Day
Idee per una grande taverna design con sbocco, pareti grigie, pavimento in legno massello medio e pavimento grigio
Idee per una grande taverna design con sbocco, pareti grigie, pavimento in legno massello medio e pavimento grigio
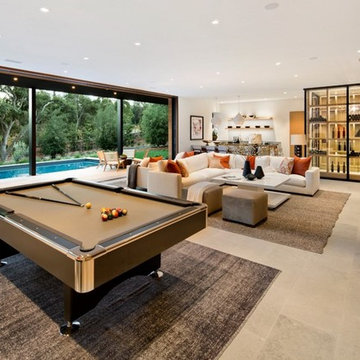
The generous size of the Game Room with the seamless transition to the outdoor patio/pool provides a fun space for family and guests to enjoy.
Ispirazione per una grande taverna minimal con sala giochi, pareti bianche, pavimento grigio, sbocco e pavimento in pietra calcarea
Ispirazione per una grande taverna minimal con sala giochi, pareti bianche, pavimento grigio, sbocco e pavimento in pietra calcarea
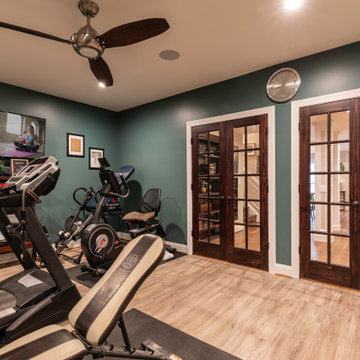
This older couple residing in a golf course community wanted to expand their living space and finish up their unfinished basement for entertainment purposes and more.
Their wish list included: exercise room, full scale movie theater, fireplace area, guest bedroom, full size master bath suite style, full bar area, entertainment and pool table area, and tray ceiling.
After major concrete breaking and running ground plumbing, we used a dead corner of basement near staircase to tuck in bar area.
A dual entrance bathroom from guest bedroom and main entertainment area was placed on far wall to create a large uninterrupted main floor area. A custom barn door for closet gives extra floor space to guest bedroom.
New movie theater room with multi-level seating, sound panel walls, two rows of recliner seating, 120-inch screen, state of art A/V system, custom pattern carpeting, surround sound & in-speakers, custom molding and trim with fluted columns, custom mahogany theater doors.
The bar area includes copper panel ceiling and rope lighting inside tray area, wrapped around cherry cabinets and dark granite top, plenty of stools and decorated with glass backsplash and listed glass cabinets.
The main seating area includes a linear fireplace, covered with floor to ceiling ledger stone and an embedded television above it.
The new exercise room with two French doors, full mirror walls, a couple storage closets, and rubber floors provide a fully equipped home gym.
The unused space under staircase now includes a hidden bookcase for storage and A/V equipment.
New bathroom includes fully equipped body sprays, large corner shower, double vanities, and lots of other amenities.
Carefully selected trim work, crown molding, tray ceiling, wainscoting, wide plank engineered flooring, matching stairs, and railing, makes this basement remodel the jewel of this community.
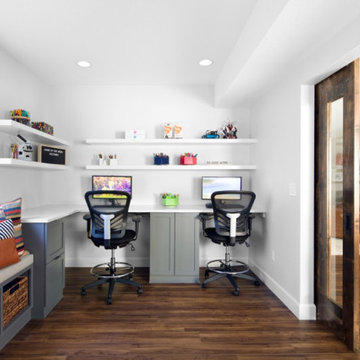
One of the highlights of this space is the private workroom right off the main living area. A work and study room, sectioned off with gorgeous maple, sliding barn doors, is the perfect space for a group project or a quiet study hall. This space includes four built-in desks for four students, with ample room for larger projects.
Photo by Mark Quentin / StudioQphoto.com
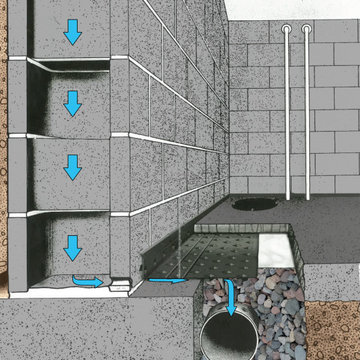
This was a big job! 170 feet of drain tile, egress windows and sub slab ventilation. No job is too big or too small. When we install drain tile we exhaust air out of the basement and run Hepa filters to reduce dust for the homeowner and our employees. Out top 10 most tenured employees have been wiith us an average of 24 years!
2.814 Foto di grandi taverne contemporanee
7
