Grande Studio
Filtra anche per:
Budget
Ordina per:Popolari oggi
41 - 60 di 17.818 foto
1 di 2
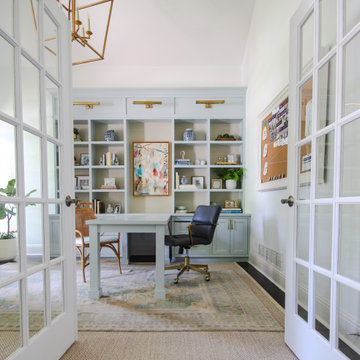
Foto di un grande ufficio classico con pareti bianche, pavimento in legno massello medio, scrivania incassata e pavimento marrone
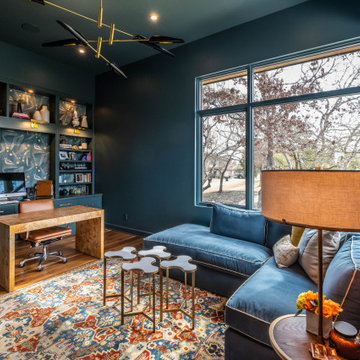
Modern, monochrome office from our recent modern home project. Highlighted by a wallpaper back splash, dual desks, and multi-colored art & carpeting.
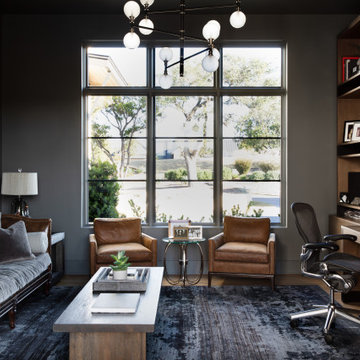
Ispirazione per un grande studio chic con libreria, pareti grigie, parquet chiaro, nessun camino, scrivania incassata e pavimento marrone
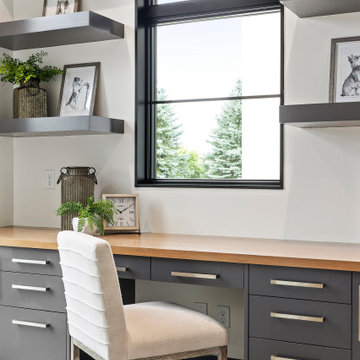
Contemporary home study with built-in desk and floating shelves.
Ispirazione per un grande ufficio contemporaneo con pareti bianche, pavimento in legno massello medio, scrivania incassata e pavimento marrone
Ispirazione per un grande ufficio contemporaneo con pareti bianche, pavimento in legno massello medio, scrivania incassata e pavimento marrone
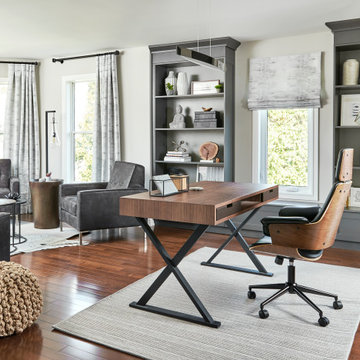
Foto di un grande ufficio classico con pareti grigie, pavimento in legno massello medio, nessun camino, scrivania autoportante e pavimento marrone
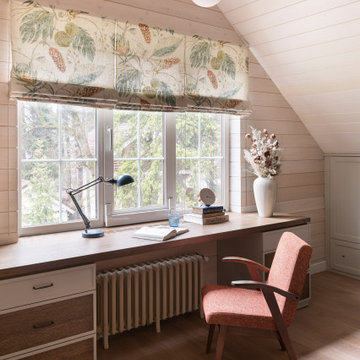
Foto di un grande ufficio country con pavimento in legno massello medio, scrivania autoportante, pavimento beige e pareti beige

Esempio di un grande studio classico con pareti grigie, pavimento in legno massello medio, nessun camino, scrivania autoportante e pavimento beige
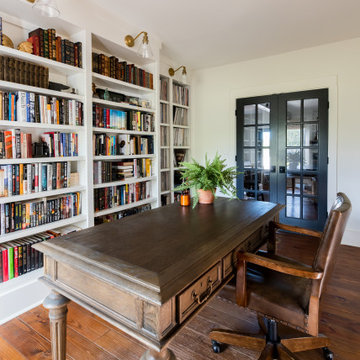
Esempio di un grande studio country con libreria, pareti bianche, pavimento in legno massello medio, scrivania autoportante e pavimento marrone
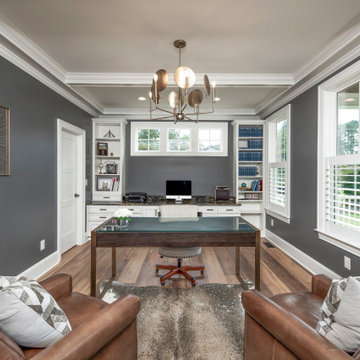
Waypoint Cabinetry. Design by Mindy at Creekside Cabinets and Joanne Glenn at Island Creek Builders, Photos by Archie at Smart Focus Photography.
Esempio di un grande ufficio tradizionale con pareti grigie, pavimento in legno massello medio, scrivania autoportante e pavimento marrone
Esempio di un grande ufficio tradizionale con pareti grigie, pavimento in legno massello medio, scrivania autoportante e pavimento marrone

The family living in this shingled roofed home on the Peninsula loves color and pattern. At the heart of the two-story house, we created a library with high gloss lapis blue walls. The tête-à-tête provides an inviting place for the couple to read while their children play games at the antique card table. As a counterpoint, the open planned family, dining room, and kitchen have white walls. We selected a deep aubergine for the kitchen cabinetry. In the tranquil master suite, we layered celadon and sky blue while the daughters' room features pink, purple, and citrine.

Rustic White Interiors
Immagine di un grande ufficio tradizionale con pareti grigie, parquet scuro, scrivania autoportante e pavimento marrone
Immagine di un grande ufficio tradizionale con pareti grigie, parquet scuro, scrivania autoportante e pavimento marrone
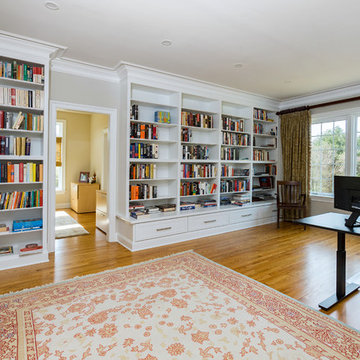
We converted what used to be this home’s master bedroom suite into a study and home office. We really enjoyed creating the built in book shelves for this study. These custom units feature open and adjustable shelving, and full roll out drawers for bottom storage. Connected to the study is a quiet home office and a powder room. Red oak hardwood floors run throughout the study and office.
This light and airy home in Chadds Ford, PA, was a custom home renovation for long-time clients that included the installation of red oak hardwood floors, the master bedroom, master bathroom, two powder rooms, living room, dining room, study, foyer and staircase. remodel included the removal of an existing deck, replacing it with a beautiful flagstone patio. Each of these spaces feature custom, architectural millwork and custom built-in cabinetry or shelving. A special showcase piece is the continuous, millwork throughout the 3-story staircase. To see other work we've done in this beautiful home, please search in our Projects for Chadds Ford, PA Home Remodel and Chadds Ford, PA Exterior Renovation.
Rudloff Custom Builders has won Best of Houzz for Customer Service in 2014, 2015 2016, 2017 and 2019. We also were voted Best of Design in 2016, 2017, 2018, 2019 which only 2% of professionals receive. Rudloff Custom Builders has been featured on Houzz in their Kitchen of the Week, What to Know About Using Reclaimed Wood in the Kitchen as well as included in their Bathroom WorkBook article. We are a full service, certified remodeling company that covers all of the Philadelphia suburban area. This business, like most others, developed from a friendship of young entrepreneurs who wanted to make a difference in their clients’ lives, one household at a time. This relationship between partners is much more than a friendship. Edward and Stephen Rudloff are brothers who have renovated and built custom homes together paying close attention to detail. They are carpenters by trade and understand concept and execution. Rudloff Custom Builders will provide services for you with the highest level of professionalism, quality, detail, punctuality and craftsmanship, every step of the way along our journey together.
Specializing in residential construction allows us to connect with our clients early in the design phase to ensure that every detail is captured as you imagined. One stop shopping is essentially what you will receive with Rudloff Custom Builders from design of your project to the construction of your dreams, executed by on-site project managers and skilled craftsmen. Our concept: envision our client’s ideas and make them a reality. Our mission: CREATING LIFETIME RELATIONSHIPS BUILT ON TRUST AND INTEGRITY.
Photo Credit: Linda McManus Images

Immagine di un grande atelier rustico con pareti bianche, parquet scuro, camino classico, scrivania autoportante e pavimento marrone
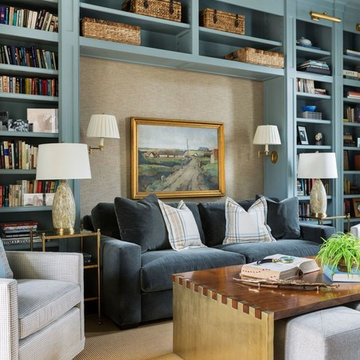
Idee per un grande studio tradizionale con libreria, pareti blu, nessun camino e scrivania autoportante

Sited on a quiet street in Palo Alto, this new home is a warmer take on the popular modern farmhouse style. Rather than high contrast and white clapboard, earthy stucco and warm stained cedar set the scene of a forever home for an active and growing young family. The heart of the home is the large kitchen and living spaces opening the entire rear of the house to a lush, private backyard. Downstairs is a full basement, designed to be kid-centric with endless spaces for entertaining. A private master suite on the second level allows for quiet retreat from the chaos and bustle of everyday.
Interior Design: Jeanne Moeschler Interior Design
Photography: Reed Zelezny
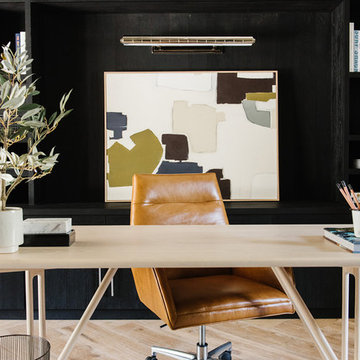
Foto di un grande ufficio country con pareti grigie, parquet chiaro e scrivania autoportante
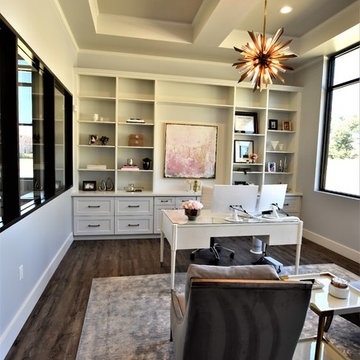
Gary Keith Jackson Design Inc, Architect
Interior Design Concepts, Interior Designer
Idee per un grande studio minimal con pareti grigie, pavimento in vinile, scrivania autoportante e pavimento grigio
Idee per un grande studio minimal con pareti grigie, pavimento in vinile, scrivania autoportante e pavimento grigio
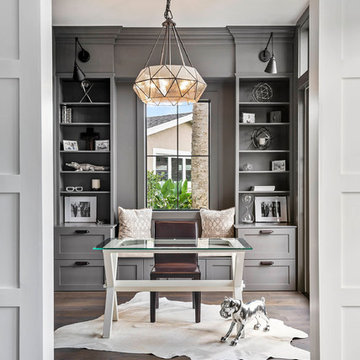
Esempio di un grande ufficio tradizionale con pavimento in legno massello medio, scrivania autoportante e pavimento marrone
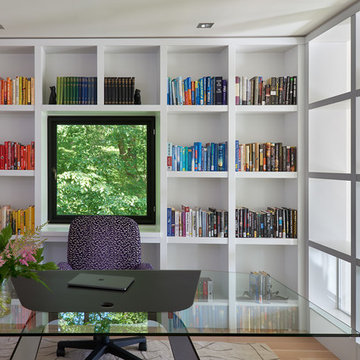
Foto di un grande ufficio minimal con pareti bianche, pavimento in legno massello medio, scrivania autoportante, pavimento marrone e nessun camino
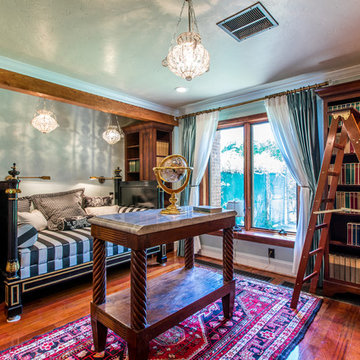
A den serving as a library, office and meeting space is adorned with an antique daybed and custom woodwork. The pale teal color on the walls is complemented with the silk drapery panels with an additional sheer for layered privacy.
Grande Studio
3