Grande Studio
Filtra anche per:
Budget
Ordina per:Popolari oggi
101 - 120 di 17.792 foto
1 di 2

The Deistel’s had an ultimatum: either completely renovate their home exactly the way they wanted it and stay forever – or move.
Like most homes built in that era, the kitchen was semi-dysfunctional. The pantry and appliance placement were inconvenient. The layout of the rooms was not comfortable and did not fit their lifestyle.
Before making a decision about moving, they called Amos at ALL Renovation & Design to create a remodeling plan. Amos guided them through two basic questions: “What would their ideal home look like?” And then: “What would it take to make it happen?” To help with the first question, Amos brought in Ambience by Adair as the interior designer for the project.
Amos and Adair presented a design that, if acted upon, would transform their entire first floor into their dream space.
The plan included a completely new kitchen with an efficient layout. The style of the dining room would change to match the décor of antique family heirlooms which they hoped to finally enjoy. Elegant crown molding would give the office a face-lift. And to cut down cost, they would keep the existing hardwood floors.
Amos and Adair presented a clear picture of what it would take to transform the space into a comfortable, functional living area, within the Deistel’s reasonable budget. That way, they could make an informed decision about investing in their current property versus moving.
The Deistel’s decided to move ahead with the remodel.
The ALL Renovation & Design team got right to work.
Gutting the kitchen came first. Then came new painted maple cabinets with glazed cove panels, complemented by the new Arley Bliss Element glass tile backsplash. Armstrong Alterna Mesa engineered stone tiles transformed the kitchen floor.
The carpenters creatively painted and trimmed the wainscoting in the dining room to give a flat-panel appearance, matching the style of the heirloom furniture.
The end result is a beautiful living space, with a cohesive scheme, that is both restful and practical.
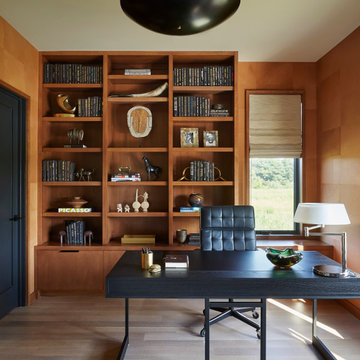
Ispirazione per un grande studio minimal con pareti marroni, parquet chiaro, scrivania autoportante, pavimento marrone, nessun camino e pareti in legno
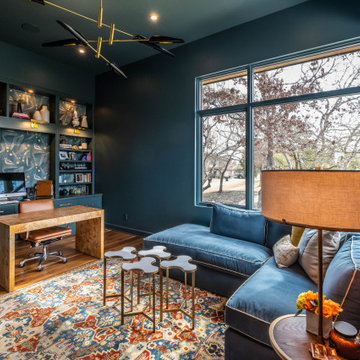
Modern, monochrome office from our recent modern home project. Highlighted by a wallpaper back splash, dual desks, and multi-colored art & carpeting.
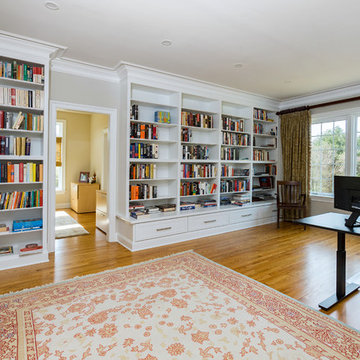
We converted what used to be this home’s master bedroom suite into a study and home office. We really enjoyed creating the built in book shelves for this study. These custom units feature open and adjustable shelving, and full roll out drawers for bottom storage. Connected to the study is a quiet home office and a powder room. Red oak hardwood floors run throughout the study and office.
This light and airy home in Chadds Ford, PA, was a custom home renovation for long-time clients that included the installation of red oak hardwood floors, the master bedroom, master bathroom, two powder rooms, living room, dining room, study, foyer and staircase. remodel included the removal of an existing deck, replacing it with a beautiful flagstone patio. Each of these spaces feature custom, architectural millwork and custom built-in cabinetry or shelving. A special showcase piece is the continuous, millwork throughout the 3-story staircase. To see other work we've done in this beautiful home, please search in our Projects for Chadds Ford, PA Home Remodel and Chadds Ford, PA Exterior Renovation.
Rudloff Custom Builders has won Best of Houzz for Customer Service in 2014, 2015 2016, 2017 and 2019. We also were voted Best of Design in 2016, 2017, 2018, 2019 which only 2% of professionals receive. Rudloff Custom Builders has been featured on Houzz in their Kitchen of the Week, What to Know About Using Reclaimed Wood in the Kitchen as well as included in their Bathroom WorkBook article. We are a full service, certified remodeling company that covers all of the Philadelphia suburban area. This business, like most others, developed from a friendship of young entrepreneurs who wanted to make a difference in their clients’ lives, one household at a time. This relationship between partners is much more than a friendship. Edward and Stephen Rudloff are brothers who have renovated and built custom homes together paying close attention to detail. They are carpenters by trade and understand concept and execution. Rudloff Custom Builders will provide services for you with the highest level of professionalism, quality, detail, punctuality and craftsmanship, every step of the way along our journey together.
Specializing in residential construction allows us to connect with our clients early in the design phase to ensure that every detail is captured as you imagined. One stop shopping is essentially what you will receive with Rudloff Custom Builders from design of your project to the construction of your dreams, executed by on-site project managers and skilled craftsmen. Our concept: envision our client’s ideas and make them a reality. Our mission: CREATING LIFETIME RELATIONSHIPS BUILT ON TRUST AND INTEGRITY.
Photo Credit: Linda McManus Images
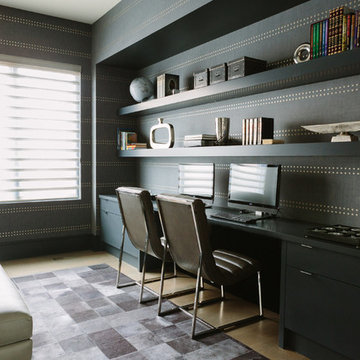
Photo Credit:
Aimée Mazzenga
Foto di un grande ufficio minimalista con pavimento in legno massello medio, scrivania incassata, pavimento marrone e pareti grigie
Foto di un grande ufficio minimalista con pavimento in legno massello medio, scrivania incassata, pavimento marrone e pareti grigie
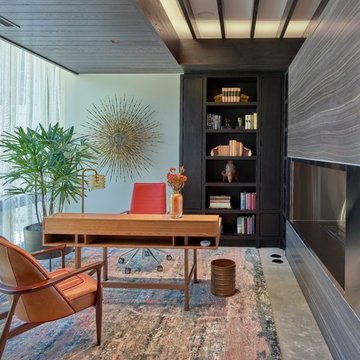
Foto di un grande studio contemporaneo con scrivania autoportante, pavimento grigio, pareti rosse e pavimento in cemento
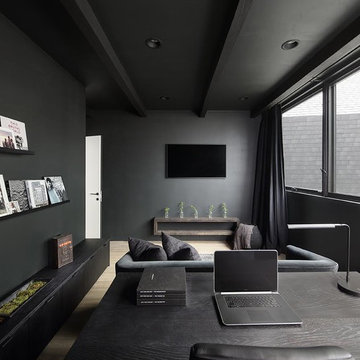
Idee per un grande studio minimalista con pareti nere, parquet chiaro, nessun camino, scrivania autoportante e pavimento beige
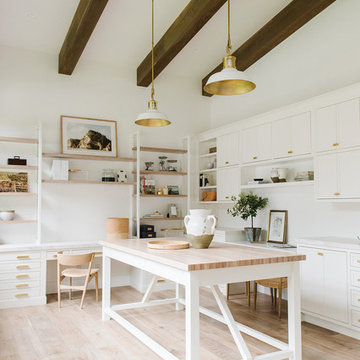
Immagine di un grande atelier classico con pareti bianche, parquet chiaro, scrivania incassata e pavimento beige
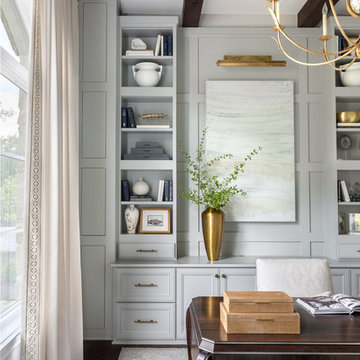
Reagen Taylor Photography
Esempio di un grande ufficio classico con pareti grigie, parquet scuro, nessun camino e scrivania autoportante
Esempio di un grande ufficio classico con pareti grigie, parquet scuro, nessun camino e scrivania autoportante
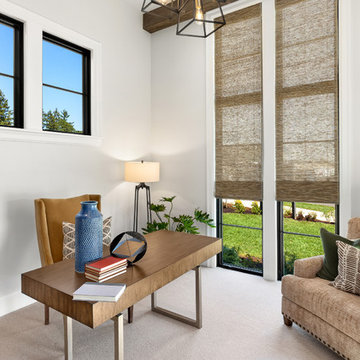
Justin Krug Photography
Immagine di un grande ufficio country con pareti bianche, moquette, scrivania autoportante e pavimento grigio
Immagine di un grande ufficio country con pareti bianche, moquette, scrivania autoportante e pavimento grigio
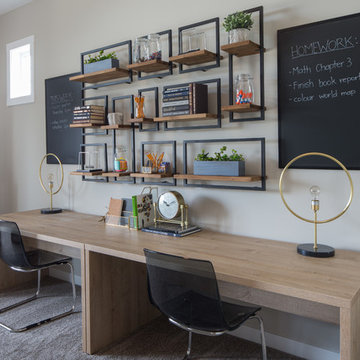
Adrian Shellard Photography
Ispirazione per un grande studio country con pareti grigie, moquette, pavimento grigio e scrivania autoportante
Ispirazione per un grande studio country con pareti grigie, moquette, pavimento grigio e scrivania autoportante

SeaThru is a new, waterfront, modern home. SeaThru was inspired by the mid-century modern homes from our area, known as the Sarasota School of Architecture.
This homes designed to offer more than the standard, ubiquitous rear-yard waterfront outdoor space. A central courtyard offer the residents a respite from the heat that accompanies west sun, and creates a gorgeous intermediate view fro guest staying in the semi-attached guest suite, who can actually SEE THROUGH the main living space and enjoy the bay views.
Noble materials such as stone cladding, oak floors, composite wood louver screens and generous amounts of glass lend to a relaxed, warm-contemporary feeling not typically common to these types of homes.
Photos by Ryan Gamma Photography
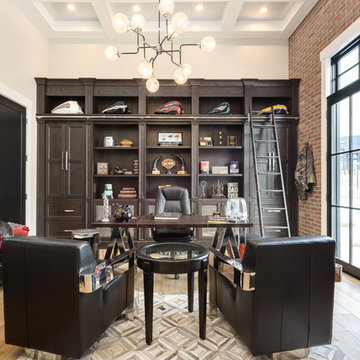
FX Home Tours
Interior Design: Osmond Design
Foto di un grande ufficio chic con pareti beige, parquet chiaro, nessun camino, scrivania autoportante e pavimento beige
Foto di un grande ufficio chic con pareti beige, parquet chiaro, nessun camino, scrivania autoportante e pavimento beige

Library area at the Park Chateau.
Foto di un grande studio tradizionale con libreria, pareti marroni, pavimento con piastrelle in ceramica, camino classico, cornice del camino in pietra, scrivania autoportante e pavimento bianco
Foto di un grande studio tradizionale con libreria, pareti marroni, pavimento con piastrelle in ceramica, camino classico, cornice del camino in pietra, scrivania autoportante e pavimento bianco
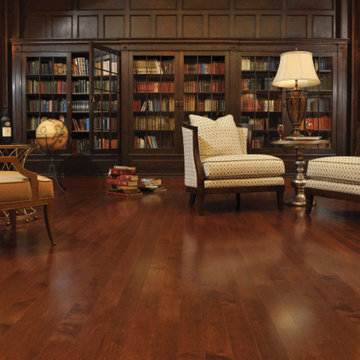
Idee per un grande studio chic con pareti marroni, parquet scuro, libreria e nessun camino
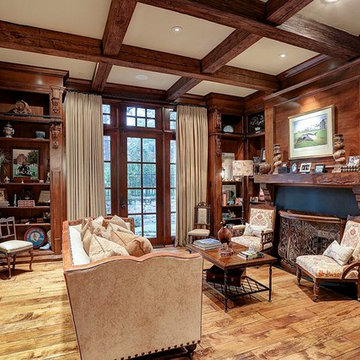
Esempio di un grande studio chic con libreria, pareti beige, pavimento in legno massello medio e nessun camino
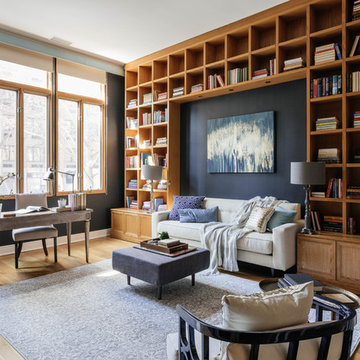
Idee per un grande ufficio tradizionale con pareti blu, parquet chiaro e scrivania autoportante
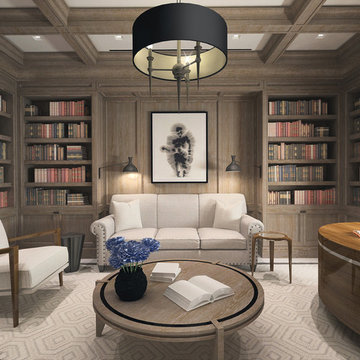
Brushed oak paneling, cabinets and ceiling beams
Foto di un grande studio tradizionale con libreria, cornice del camino in pietra e scrivania autoportante
Foto di un grande studio tradizionale con libreria, cornice del camino in pietra e scrivania autoportante
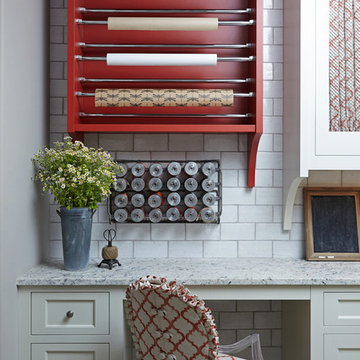
Ispirazione per una grande stanza da lavoro chic con pareti grigie, pavimento in pietra calcarea, nessun camino, scrivania incassata e pavimento beige
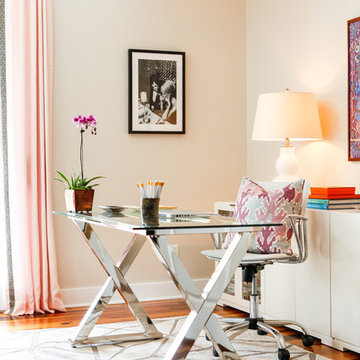
Esempio di un grande ufficio eclettico con scrivania autoportante, pareti beige e pavimento in legno massello medio
Grande Studio
6