13.812 Foto di grandi scale
Filtra anche per:
Budget
Ordina per:Popolari oggi
101 - 120 di 13.812 foto
1 di 3
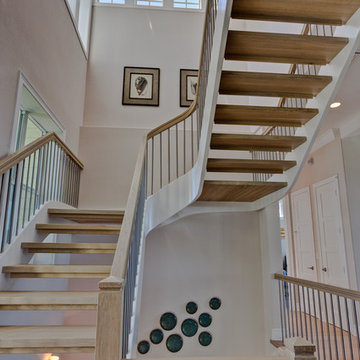
Preston Stutzman
Esempio di una grande scala curva costiera con pedata in legno e nessuna alzata
Esempio di una grande scala curva costiera con pedata in legno e nessuna alzata
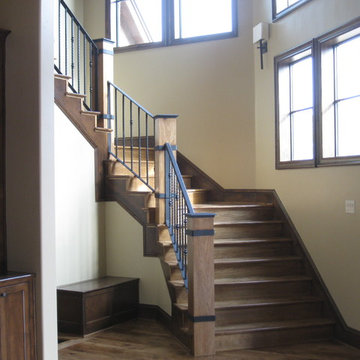
The homeowners owned other properties in Wyoming and Jackson Hall and wanted something inspired by a mountainous, hill country look, we came up with a concept that provided them with a more mountain style home.
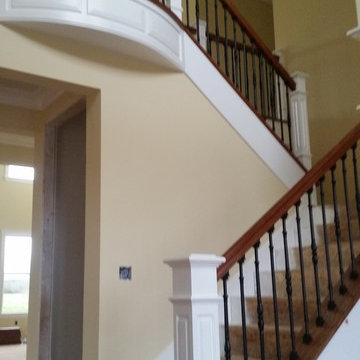
Custom designed and installed, Entry view
Esempio di una grande scala curva minimalista con pedata in legno e alzata in legno
Esempio di una grande scala curva minimalista con pedata in legno e alzata in legno
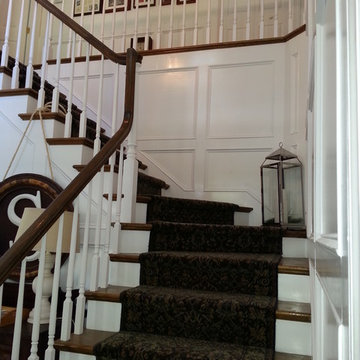
This project, we designed and installed wainscot to the top of the upper floor handrail. The panels are approximately 3’ by 3’ and are made of 1” x 4” with basecap trim.

Il vano scala è una scultura minimalista in cui coesistono ferro, vetro e legno.
La luce lineare esalta il disegno orizzontale delle nicchie della libreria in cartongesso.
Il mobile sottoscala è frutto di un progetto e di una realizzazione sartoriale, che qualificano lo spazio a livello estetico e funzionale, consentendo l'utilizzo di uno spazio altrimenti morto.
Il parapetto in cristallo è una presenza discreta che completa e impreziosisce senza disturbare.

Esempio di una grande scala sospesa design con pedata in legno, parapetto in metallo e pareti in mattoni
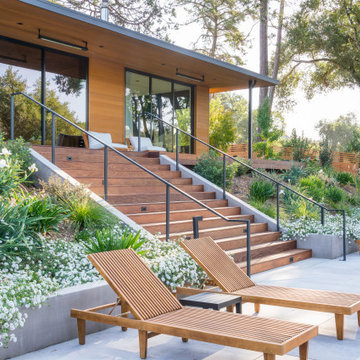
Foto di una grande scala a rampa dritta minimalista con pedata in legno, alzata in legno e parapetto in metallo
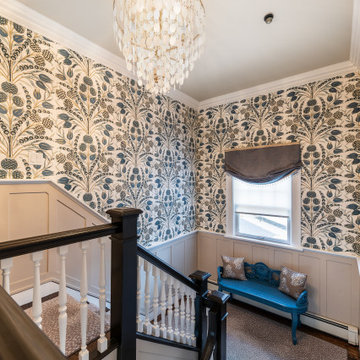
Ispirazione per una grande scala a "U" chic con parapetto in legno e carta da parati
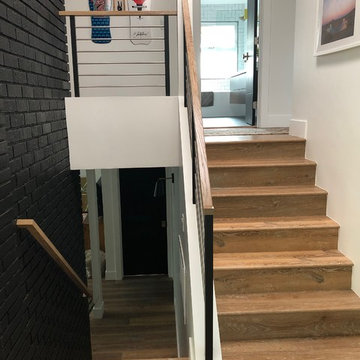
We chose to use a mix of white oak on the railing to match the floors and metal. The open lines of the staircase allowed the light to flow up and down in this tri-level while adding a different material in the space.

Always at the forefront of style, this Chicago Gold Coast home is no exception. Crisp lines accentuate the bold use of light and dark hues. The white cerused grey toned wood floor fortifies the contemporary impression. Floor: 7” wide-plank Vintage French Oak | Rustic Character | DutchHaus® Collection smooth surface | nano-beveled edge | color Rock | Matte Hardwax Oil. For more information please email us at: sales@signaturehardwoods.com
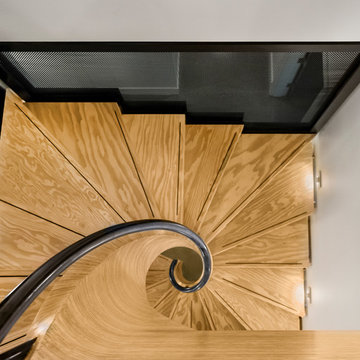
This staircase is a truly special project to come out of the MW Design Workshop. We worked extensively with the clients, architect, interior designer, builder, and other trades to achieve this fully integrated feature in the home. The challenge we had was to create a stunning, aesthetically pleasing stair using MPP – a structural mass timber product developed locally here in Oregon.
We used 3D modelling to incorporate the complex interactions between the CNC-milled MPP treads, water-jet cut and LED lit bookcase, and rolled steel handrail with the rest of the built structure.
Photographer - Justin Krug
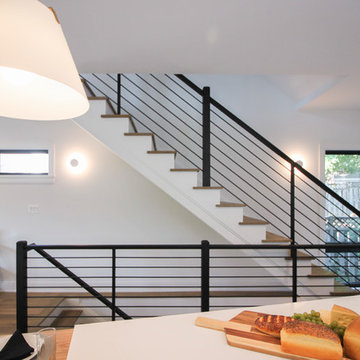
Tradition Homes, voted Best Builder in 2013, allowed us to bring their vision to life in this gorgeous and authentic modern home in the heart of Arlington; Century Stair went beyond aesthetics by using durable materials and applying excellent craft and precision throughout the design, build and installation process. This iron & wood post-to-post staircase contains the following parts: satin black (5/8" radius) tubular balusters, ebony-stained (Duraseal), 3 1/2 x 3 1/2" square oak newels with chamfered tops, poplar stringers, 1" square/contemporary oak treads, and ebony-stained custom hand rails. CSC 1976-2020 © Century Stair Company. ® All rights reserved.
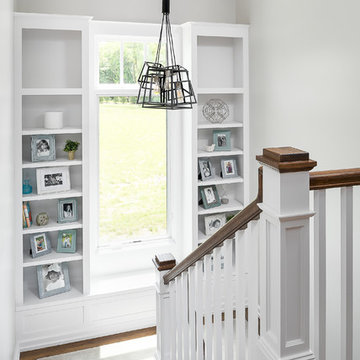
Immagine di una grande scala a "U" tradizionale con pedata in legno, alzata in moquette e parapetto in legno
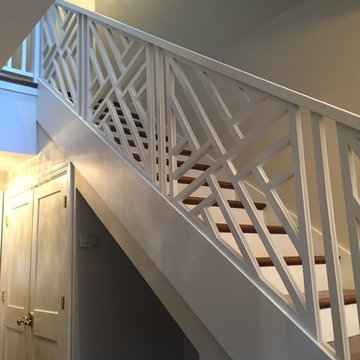
The owners wanted to update the existing dated staircase by removing the half wall and wood posts. New custom built Chippendale panels replaced the half wall giving the staircase an open feel and allowing more light in. New stairs were also installed from the ground to second floors.
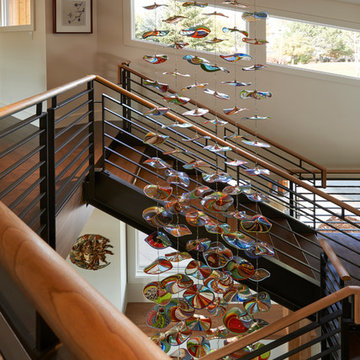
A modern art glass mobile hangs down from the top floor and descends through the middle of the staircase for a dramatic look
Idee per una grande scala a chiocciola design con pedata in legno, alzata in legno e parapetto in materiali misti
Idee per una grande scala a chiocciola design con pedata in legno, alzata in legno e parapetto in materiali misti
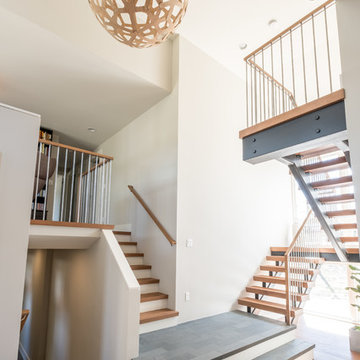
Foto di una grande scala a "U" contemporanea con pedata in legno, nessuna alzata e parapetto in materiali misti
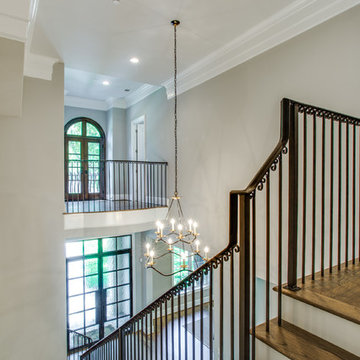
Shoot2Sell
Idee per una grande scala a "U" classica con pedata in legno e alzata in legno verniciato
Idee per una grande scala a "U" classica con pedata in legno e alzata in legno verniciato
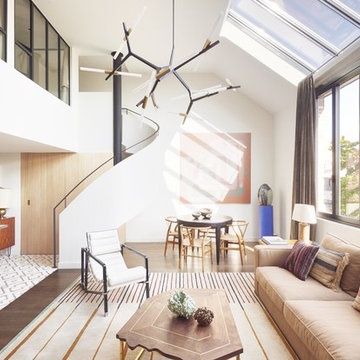
Dans cette magnifique restructuration à Paris, notre création devait s'intégrer "en douceur" dans cette pièce à vivre. L'escalier est le plus gros meuble de la pièce mais sa présence se devait d'être discrète.
Un escalier hélicoïdal à rampe pleine, marches et contremarches en chêne 1er choix massif, fût central et main courante acier thermolaqué. Le planning chantier fût complexe puisque nos compagnons devaient le "grimper" avant la mise en place de la verrière. Pari tenu !

DR
Immagine di una grande scala a "L" industriale con pedata in metallo e nessuna alzata
Immagine di una grande scala a "L" industriale con pedata in metallo e nessuna alzata
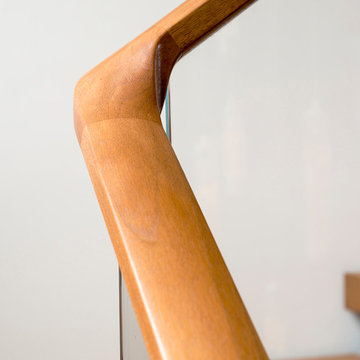
Custom interior two story stair with hot rolled steel chassis, glass guardrail and walnut handrail & treads.
Esempio di una grande scala sospesa design con pedata in legno e nessuna alzata
Esempio di una grande scala sospesa design con pedata in legno e nessuna alzata
13.812 Foto di grandi scale
6