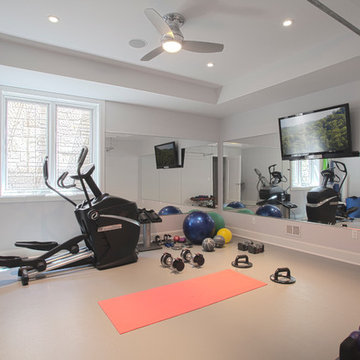259 Foto di grandi palestre in casa grigie
Filtra anche per:
Budget
Ordina per:Popolari oggi
101 - 120 di 259 foto
1 di 3
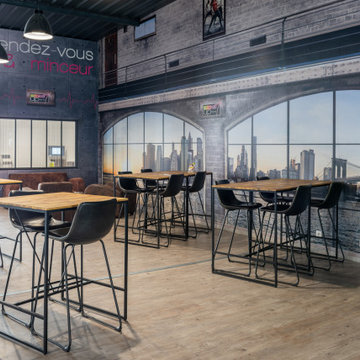
Rénovation de la salle de sport Wake Up Form à Theix.
Agrandissement de la salle avec la création d'un espace musculation et crosstraining, d'un espace détente et d'une grande salle de cours collectifs.
Projet comprenant les visuels 3D et le plan d'aménagement
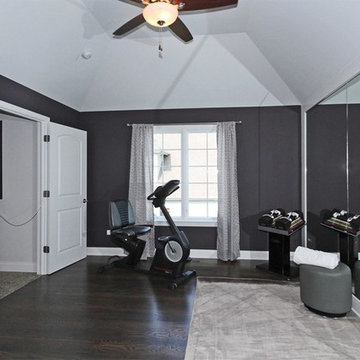
Arundel Custom Home
Ashwood Park
Naperville, IL
Indian Prairie School District 204
Esempio di una grande sala pesi design con parquet scuro e pareti grigie
Esempio di una grande sala pesi design con parquet scuro e pareti grigie
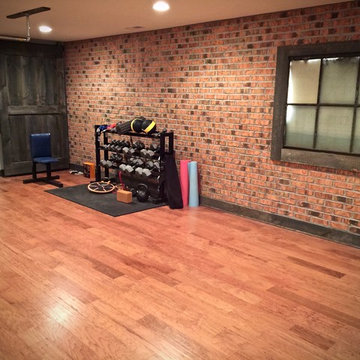
JOE SIMPSON
Idee per una grande palestra multiuso industriale con pavimento marrone
Idee per una grande palestra multiuso industriale con pavimento marrone
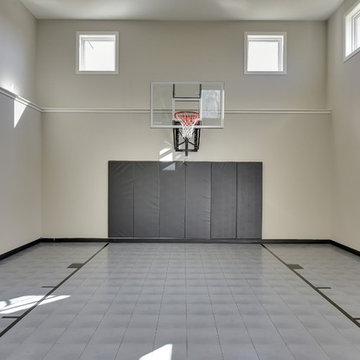
Spacecrafting
Foto di un grande campo sportivo coperto chic con pareti grigie e pavimento grigio
Foto di un grande campo sportivo coperto chic con pareti grigie e pavimento grigio
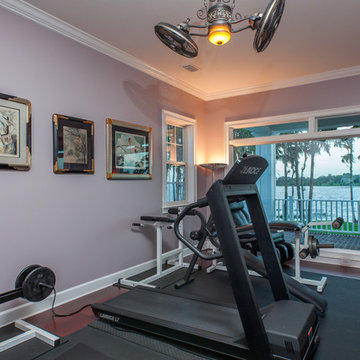
Uneek Image
Idee per una grande palestra multiuso classica con pareti viola e parquet scuro
Idee per una grande palestra multiuso classica con pareti viola e parquet scuro
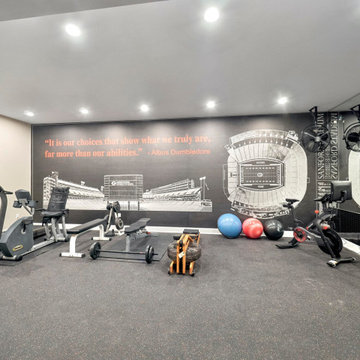
Home Gym - Go Dawgs!
Idee per una grande palestra multiuso tradizionale con pareti beige e pavimento nero
Idee per una grande palestra multiuso tradizionale con pareti beige e pavimento nero
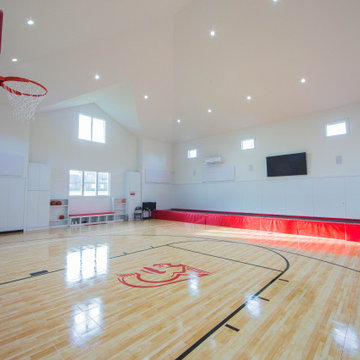
The space is large enough to house a second area dedicated to tumbling and a volleyball court.
Immagine di un grande campo sportivo coperto tradizionale con pareti bianche, pavimento marrone e soffitto a volta
Immagine di un grande campo sportivo coperto tradizionale con pareti bianche, pavimento marrone e soffitto a volta
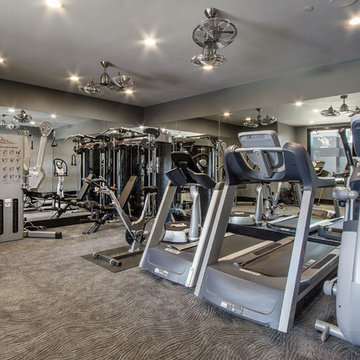
Scott Zimmerman Photography
Ispirazione per una grande sala pesi tradizionale con pareti grigie, moquette e pavimento grigio
Ispirazione per una grande sala pesi tradizionale con pareti grigie, moquette e pavimento grigio
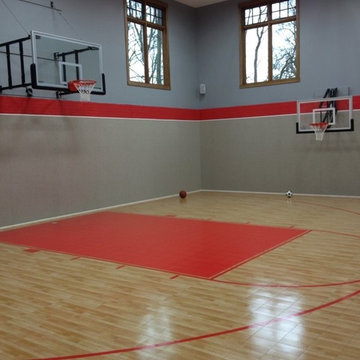
Garage turned into an expansive addition for basketball court with multiple size hoops for different family members. Custom colors and accessories added.
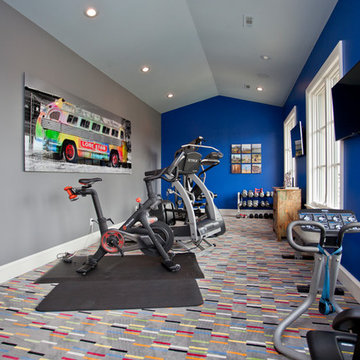
Immagine di una grande palestra multiuso moderna con pareti blu, moquette e pavimento grigio
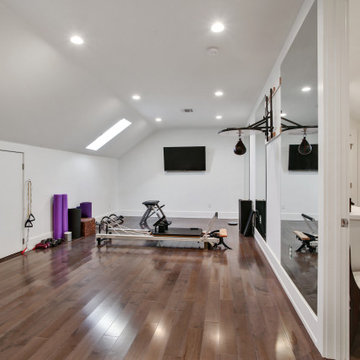
Sofia Joelsson Design, Interior Design Services. Home Gym, two story New Orleans new construction, Boxing, Palates, storage room, yoga
Immagine di una grande palestra multiuso classica con pareti bianche, pavimento in legno massello medio, pavimento marrone e soffitto a volta
Immagine di una grande palestra multiuso classica con pareti bianche, pavimento in legno massello medio, pavimento marrone e soffitto a volta
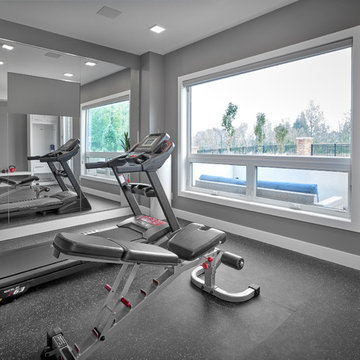
Walk out basement. Fantastic view to look at while exercising. Rubber flooring for minimizing impact. Door to deck.
Ispirazione per una grande palestra multiuso design con pareti grigie e pavimento grigio
Ispirazione per una grande palestra multiuso design con pareti grigie e pavimento grigio
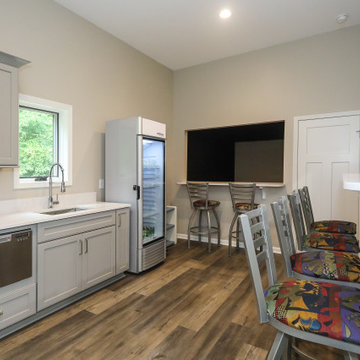
Kitchenette adjacent to gym court with pass-through window for courtside snack breaks.
Idee per una grande palestra multiuso minimal con pareti grigie, pavimento in vinile, pavimento marrone e travi a vista
Idee per una grande palestra multiuso minimal con pareti grigie, pavimento in vinile, pavimento marrone e travi a vista
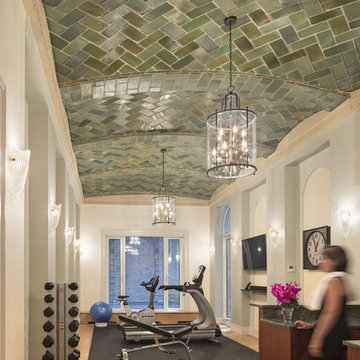
The building's original carriage entrance provides the perfect space for the family's gym.
Robert Benson Photography
Ispirazione per una grande palestra multiuso classica con pareti multicolore e parquet chiaro
Ispirazione per una grande palestra multiuso classica con pareti multicolore e parquet chiaro

Esempio di una grande palestra multiuso classica con pareti bianche, moquette e pavimento beige
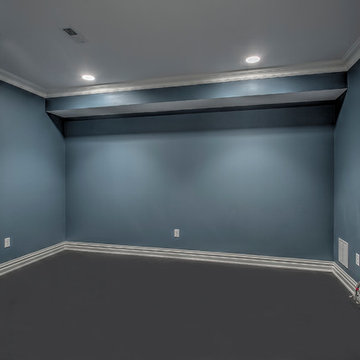
Ispirazione per una grande sala pesi tradizionale con pareti blu e pavimento in vinile
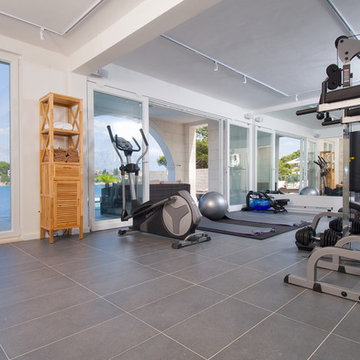
Gym with a view, Villa Lypa
Ispirazione per una grande palestra multiuso contemporanea con pareti bianche
Ispirazione per una grande palestra multiuso contemporanea con pareti bianche
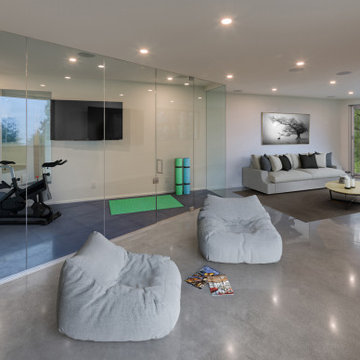
The distinctive triangular shaped design of the Bayridge Residence was driven by the difficult steep sloped site, restrictive municipal bylaws and environmental setbacks. The design concept was to create a dramatic house built into the slope that presented as a single story on the street, while opening up to the view on the slope side. A self-contained infinity pool is accessed through the walk-out basement, providing amazing views of the Vancouver harbour.
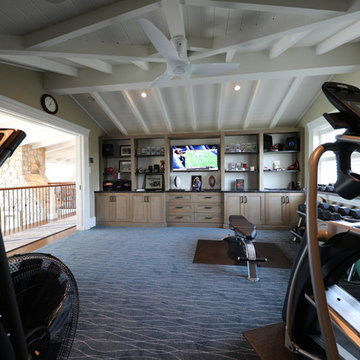
Idee per una grande palestra multiuso stile marino con pareti beige, moquette e pavimento blu
259 Foto di grandi palestre in casa grigie
6
