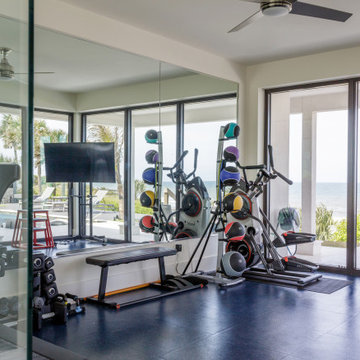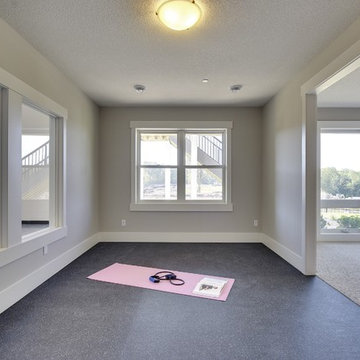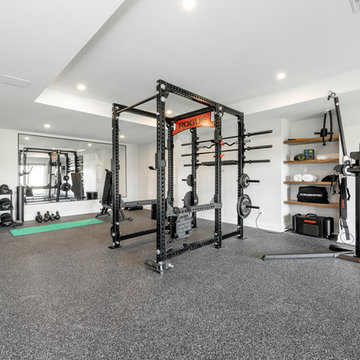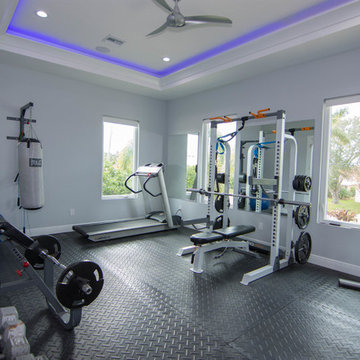258 Foto di grandi palestre in casa grigie
Filtra anche per:
Budget
Ordina per:Popolari oggi
61 - 80 di 258 foto
1 di 3
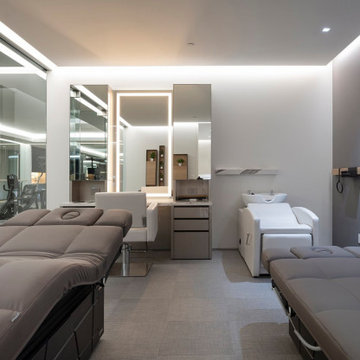
Serenity Indian Wells modern mansion luxury home beauty salon & massage room. Photo by William MacCollum.
Immagine di una grande palestra multiuso moderna con pareti bianche, moquette, pavimento grigio e soffitto ribassato
Immagine di una grande palestra multiuso moderna con pareti bianche, moquette, pavimento grigio e soffitto ribassato
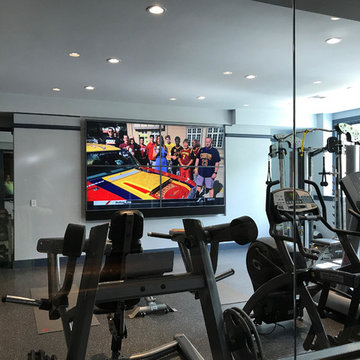
The home gym is equipped with a video wall! 4 different shows can be streamed at any given time with sound from the custom fit playbar. One television also can be listened to through headphones as well.
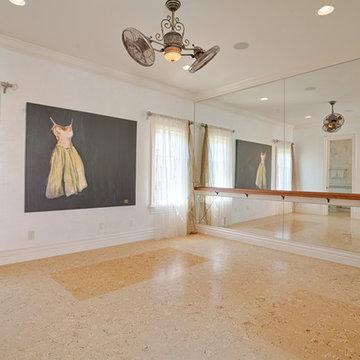
Ispirazione per una grande palestra in casa mediterranea con pareti bianche e pavimento beige
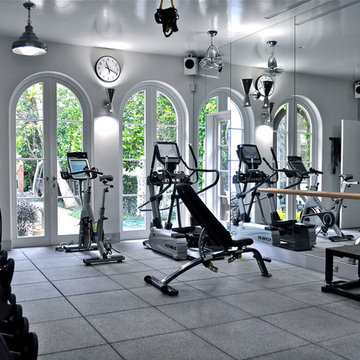
Highly functional home gym with all the amenities including two televisions and state of the art technology.
Foto di una grande palestra multiuso minimalista con pareti bianche e pavimento in vinile
Foto di una grande palestra multiuso minimalista con pareti bianche e pavimento in vinile
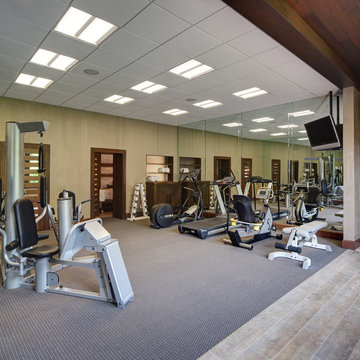
Tricia Shay Photography
Esempio di una grande palestra multiuso design con moquette
Esempio di una grande palestra multiuso design con moquette
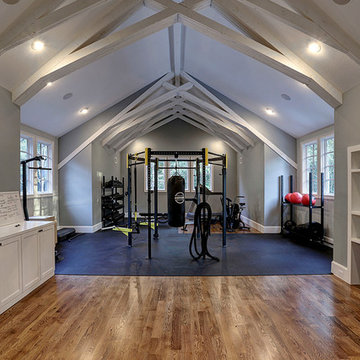
Idee per una grande sala pesi country con pareti grigie, pavimento in legno massello medio e pavimento marrone
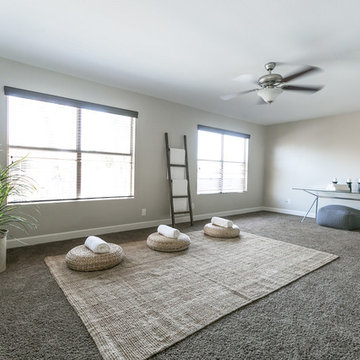
This is one of our latest project that we consulted, staged and photographed. It was a home with 4 children and 2 dogs. We painted the interior in a bright neutral color and fixed the every day damages. The house was cleaned and we staged it in a modern rustic style. It was given a final detail before the open house and had multiple offers on the first day and sold! Copyrights: Margareth Jaeger
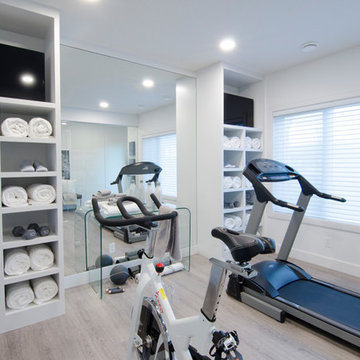
Esempio di una grande palestra multiuso design con pareti grigie, pavimento in vinile e pavimento marrone
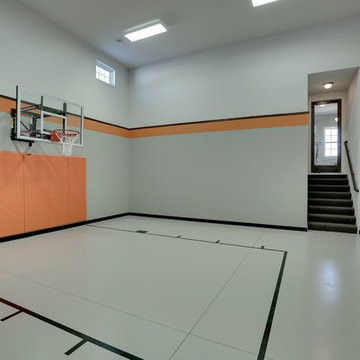
Half court basketball court with orange stripe detail.
Photography by Spacecrafting
Ispirazione per un grande campo sportivo coperto tradizionale con pareti grigie, pavimento in cemento e pavimento grigio
Ispirazione per un grande campo sportivo coperto tradizionale con pareti grigie, pavimento in cemento e pavimento grigio
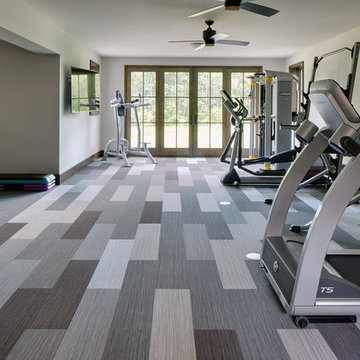
Hendel Homes
Landmark Photography
Esempio di una grande palestra multiuso bohémian con pareti beige, moquette e pavimento multicolore
Esempio di una grande palestra multiuso bohémian con pareti beige, moquette e pavimento multicolore
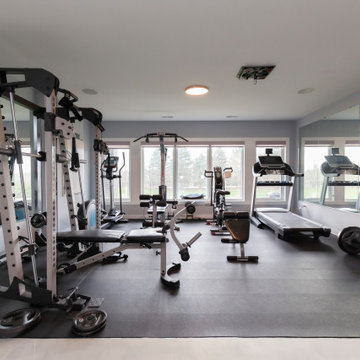
Architect: Meyer Design
Photos: Jody Kmetz
Immagine di una grande palestra multiuso minimalista con pavimento in vinile e pavimento nero
Immagine di una grande palestra multiuso minimalista con pavimento in vinile e pavimento nero
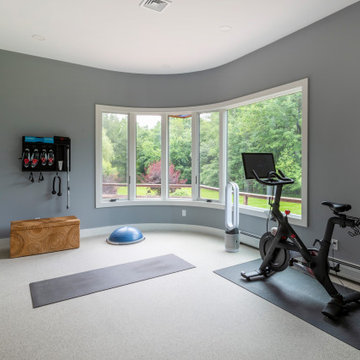
The perfect home gym with built-in cabinetry for a beverage fridge and gym storage!
Foto di una grande sala pesi contemporanea con pareti blu, pavimento in sughero e pavimento bianco
Foto di una grande sala pesi contemporanea con pareti blu, pavimento in sughero e pavimento bianco

Ispirazione per una grande palestra multiuso design con pareti bianche, pavimento in legno massello medio e pavimento marrone
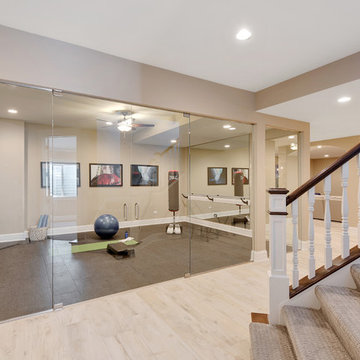
Glass enclosed home gym with mirrored wall features a ballet barre for stretching and rubber floor, which is great for yoga.
Ispirazione per una grande palestra in casa moderna
Ispirazione per una grande palestra in casa moderna
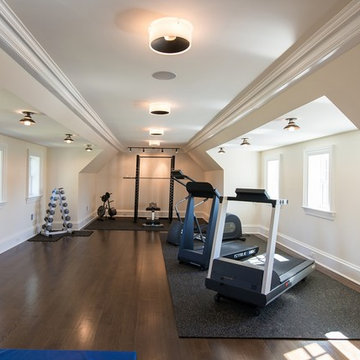
Photographer: Kevin Colquhoun
Esempio di una grande sala pesi tradizionale con pareti bianche e parquet scuro
Esempio di una grande sala pesi tradizionale con pareti bianche e parquet scuro
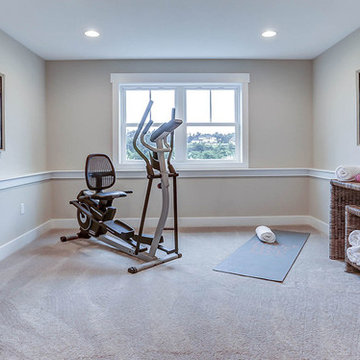
This grand 2-story home with first-floor owner’s suite includes a 3-car garage with spacious mudroom entry complete with built-in lockers. A stamped concrete walkway leads to the inviting front porch. Double doors open to the foyer with beautiful hardwood flooring that flows throughout the main living areas on the 1st floor. Sophisticated details throughout the home include lofty 10’ ceilings on the first floor and farmhouse door and window trim and baseboard. To the front of the home is the formal dining room featuring craftsman style wainscoting with chair rail and elegant tray ceiling. Decorative wooden beams adorn the ceiling in the kitchen, sitting area, and the breakfast area. The well-appointed kitchen features stainless steel appliances, attractive cabinetry with decorative crown molding, Hanstone countertops with tile backsplash, and an island with Cambria countertop. The breakfast area provides access to the spacious covered patio. A see-thru, stone surround fireplace connects the breakfast area and the airy living room. The owner’s suite, tucked to the back of the home, features a tray ceiling, stylish shiplap accent wall, and an expansive closet with custom shelving. The owner’s bathroom with cathedral ceiling includes a freestanding tub and custom tile shower. Additional rooms include a study with cathedral ceiling and rustic barn wood accent wall and a convenient bonus room for additional flexible living space. The 2nd floor boasts 3 additional bedrooms, 2 full bathrooms, and a loft that overlooks the living room.
258 Foto di grandi palestre in casa grigie
4
