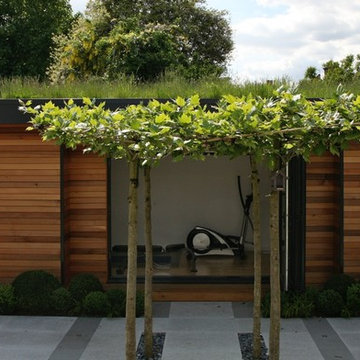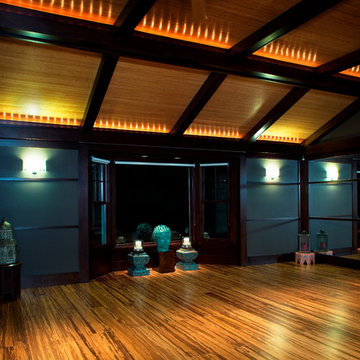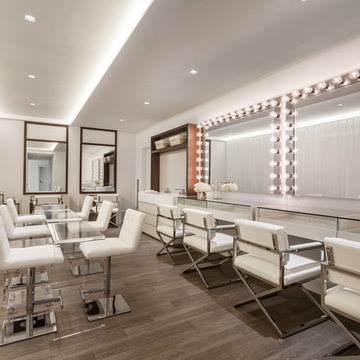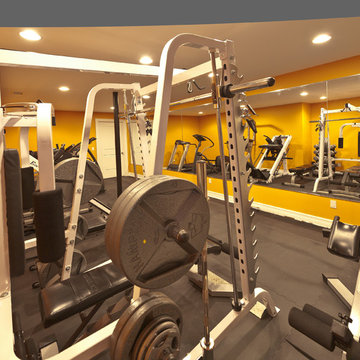516 Foto di grandi palestre in casa contemporanee
Filtra anche per:
Budget
Ordina per:Popolari oggi
21 - 40 di 516 foto
1 di 3

Builder: John Kraemer & Sons | Architect: Murphy & Co . Design | Interiors: Twist Interior Design | Landscaping: TOPO | Photographer: Corey Gaffer
Ispirazione per un grande campo sportivo coperto minimal con pareti grigie e pavimento beige
Ispirazione per un grande campo sportivo coperto minimal con pareti grigie e pavimento beige
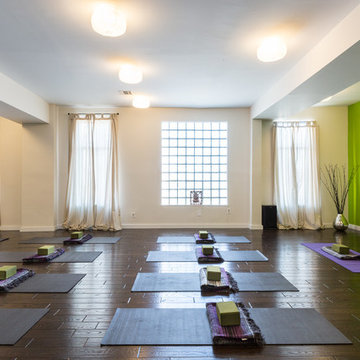
This Jersey City, NJ space was the first permanent ‘home’ for the yoga studio, so it was essential for us to listen well and design a space to serve their needs for years to come. Through our design process, we helped to guide the owners through the fit-out of their new studio location that required minimal demolition and disruption to the existing space.
Together, we converted a space originally used as a preschool into a welcoming, spacious yoga studio for local yogis. We created one main yoga studio by combining four small classrooms into a single larger space with new walls, while all the other program spaces (including designated areas for holistic treatments, massage, and bodywork) were accommodated into pre-existing rooms.
Our team completed all demo, sheetrock, electrical, and painting aspects of the project. (The studio owners did some of the work themselves, and a different company installed the flooring and carpets.) The results speak for themselves: a peaceful, restorative space to facilitate health and healing for the studio’s community.
Looking to renovate your place of business? Contact the Houseplay team; we’ll help make it happen!
Photo Credit: Anne Ruthmann Photography

A basement office and gym combination. The owner is a personal trainer and this allows her to work out of her home in a professional area of the house. The vinyl flooring is gym quality but fits into a residential environment with a rich linen-look. Custom cabinetry in quarter sawn oak with a clearcoat finish and blue lacquered doors adds warmth and function to this streamlined space. The backside of the filing cabinet provides the back of a gym sitting bench and storage cubbies. Large mirrors brighten the space as well as providing a means to check form while working out.
Leslie Goodwin Photography
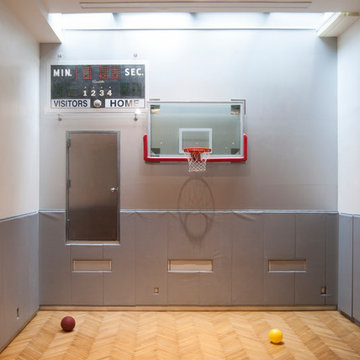
The duo's primary consideration during the design phase was to create a fully-functioning family home. "We are always thinking about our kids", Novogratz explains. "They needed a place to run around in the city, so putting the gym in was a pretty obvious solution. It may be out of the ordinary, but it is better than having your children skateboarding through the kitchen!"
The couple's oldest son, Wolfgang, is a champion basketball player. While the court provides him with a place to hone his skills, it doubles as an entertaining space. "We knew we needed to use the space efficiently so it could work for everything", says the designer. From watching movies on a retractable screen, to hosting a 40-guest Thanksgiving dinner, the gym has proved itself as a good move. It has even been a haunted house!
Adrienne DeRosa Photography
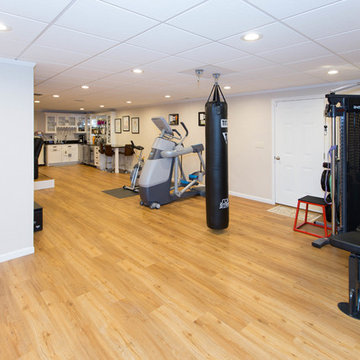
This Connecticut basement was once dark and dreary, making for a very unwelcoming and uncomfortable space for the family involved. We transformed the space into a beautiful, inviting area that everyone in the family could enjoy!
Give us a call for your free estimate today!

Esempio di una grande palestra multiuso minimal con pareti beige, pavimento in cemento e pavimento marrone
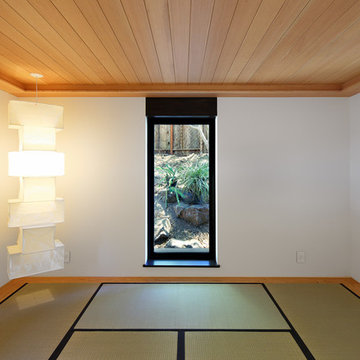
Mark Woods
Idee per un grande studio yoga design con pareti bianche e pavimento beige
Idee per un grande studio yoga design con pareti bianche e pavimento beige
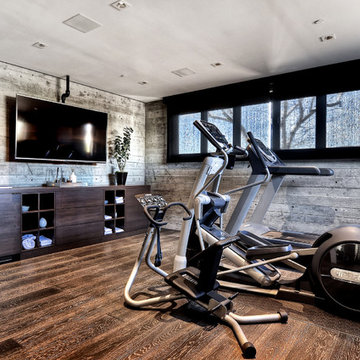
Custom European White Oak, engineered 3/4" x 10" Plank.
The Bowman Group
Immagine di una grande palestra multiuso design con pavimento in legno massello medio, pareti grigie e pavimento marrone
Immagine di una grande palestra multiuso design con pavimento in legno massello medio, pareti grigie e pavimento marrone

A cozy space was transformed into an exercise room and enhanced for this purpose as follows: Fluorescent light fixtures recessed into the ceiling provide cool lighting without reducing headroom; windows on three walls balance the natural light and allow for cross ventilation; a mirrored wall widens the appearance of the space and the wood paneled end wall warms the space with the same richness found in the rest of the house.
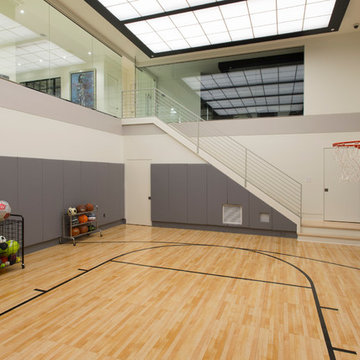
Double height basketball court
Photo by Mike Wilkinson
Esempio di un grande campo sportivo coperto design con pareti bianche e parquet chiaro
Esempio di un grande campo sportivo coperto design con pareti bianche e parquet chiaro
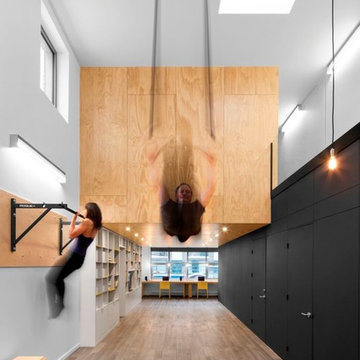
Adrien Williams
Idee per una grande sala pesi contemporanea con pareti bianche, pavimento in legno massello medio e pavimento multicolore
Idee per una grande sala pesi contemporanea con pareti bianche, pavimento in legno massello medio e pavimento multicolore
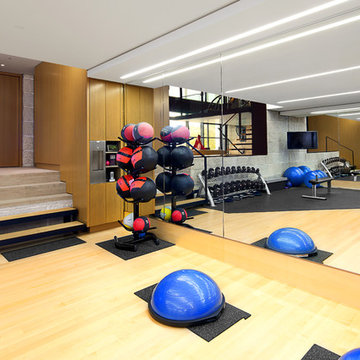
This beautifully appointed home gym has all the accoutrements to keep a body fit and nimble, including control of the air conditioning, t.v.'s, sound, lighting, and shades, all by La Scala
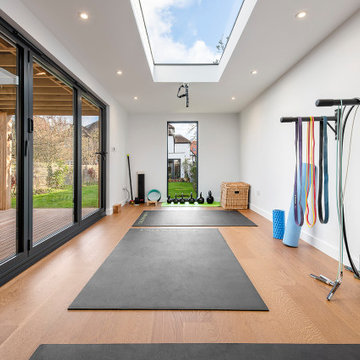
Ispirazione per una grande palestra multiuso design con pareti bianche, parquet chiaro e pavimento nero
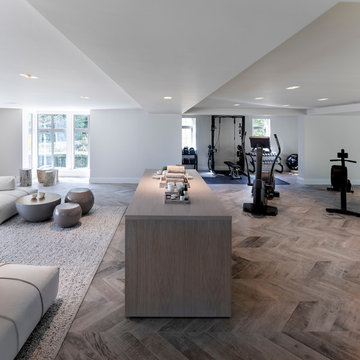
The stunning Home Gym / Fitness suite in this Llama Group & Janey Butler Interiors luxury home project. With stunning views over the pool below and gardens and lake outside, this totally air conditioned space is home to the most up to date Technogym equipment and stunning Janey Butler Interiors furniture style and design in the relax area of the suite with large leather chill out style sofa's and bespoke white wood and bronze cabinet that houses fridges for water and storage.All furniture is available through Janey Butler Interiors.
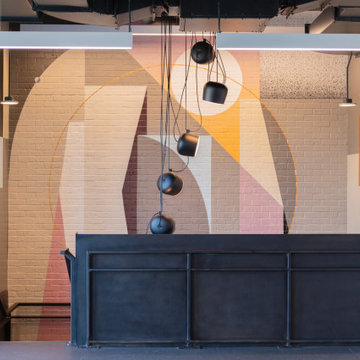
Colorful mural in this large home gym.
Foto di una grande palestra multiuso design con pareti multicolore, pavimento nero e travi a vista
Foto di una grande palestra multiuso design con pareti multicolore, pavimento nero e travi a vista
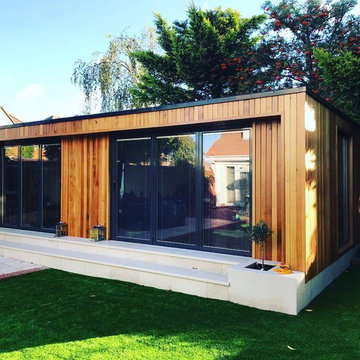
Photo of a garden room, shed custom-made in Romford, Essex, Cedar cladding, bi-fold doors, integrated blinds, cream stone, stone steps, architecture, white stone, sandstone,garden paving,man cave, home gym.
516 Foto di grandi palestre in casa contemporanee
2
