515 Foto di grandi palestre in casa contemporanee
Filtra anche per:
Budget
Ordina per:Popolari oggi
61 - 80 di 515 foto
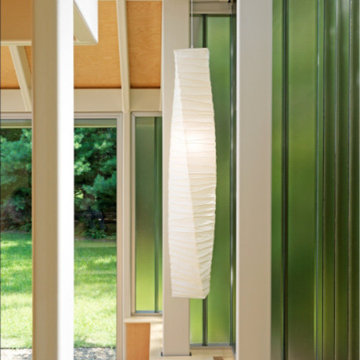
Prefabricated steel design filled with light, transparent views, natural texture, soft tones, mesmerizing sound, and refreshing air for rejuvenation and reflection.

Esempio di una grande palestra multiuso minimal con pareti beige, pavimento in cemento e pavimento marrone
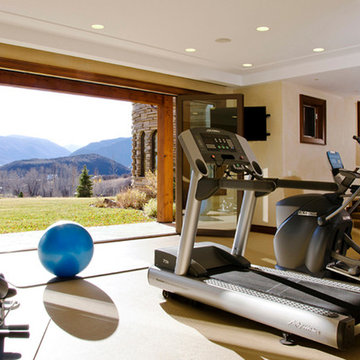
18-foot wide bi-fold doors fully open to seamlessly connect the indoor exercise room with the outdoor exercise porch.
Idee per una grande palestra multiuso contemporanea con pareti beige e pavimento in vinile
Idee per una grande palestra multiuso contemporanea con pareti beige e pavimento in vinile

Esempio di un grande campo sportivo coperto design con pareti grigie e parquet chiaro
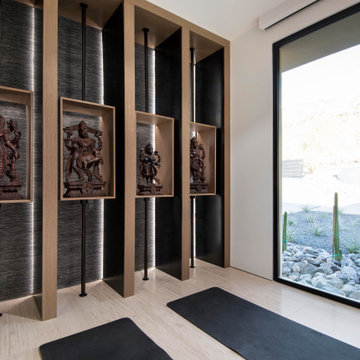
A clever wall treatment of stained oak serves as a gallery for displaying carved wood Hindu statues in a special prayer room where textured black wallpaper is lit up from behind.
Project Details // Now and Zen
Renovation, Paradise Valley, Arizona
Architecture: Drewett Works
Builder: Brimley Development
Interior Designer: Ownby Design
Photographer: Dino Tonn
Millwork: Rysso Peters
Limestone (Demitasse) flooring and walls: Solstice Stone
Windows (Arcadia): Elevation Window & Door
https://www.drewettworks.com/now-and-zen/

Our inspiration for this home was an updated and refined approach to Frank Lloyd Wright’s “Prairie-style”; one that responds well to the harsh Central Texas heat. By DESIGN we achieved soft balanced and glare-free daylighting, comfortable temperatures via passive solar control measures, energy efficiency without reliance on maintenance-intensive Green “gizmos” and lower exterior maintenance.
The client’s desire for a healthy, comfortable and fun home to raise a young family and to accommodate extended visitor stays, while being environmentally responsible through “high performance” building attributes, was met. Harmonious response to the site’s micro-climate, excellent Indoor Air Quality, enhanced natural ventilation strategies, and an elegant bug-free semi-outdoor “living room” that connects one to the outdoors are a few examples of the architect’s approach to Green by Design that results in a home that exceeds the expectations of its owners.
Photo by Mark Adams Media
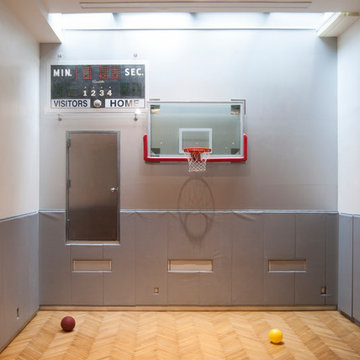
The duo's primary consideration during the design phase was to create a fully-functioning family home. "We are always thinking about our kids", Novogratz explains. "They needed a place to run around in the city, so putting the gym in was a pretty obvious solution. It may be out of the ordinary, but it is better than having your children skateboarding through the kitchen!"
The couple's oldest son, Wolfgang, is a champion basketball player. While the court provides him with a place to hone his skills, it doubles as an entertaining space. "We knew we needed to use the space efficiently so it could work for everything", says the designer. From watching movies on a retractable screen, to hosting a 40-guest Thanksgiving dinner, the gym has proved itself as a good move. It has even been a haunted house!
Adrienne DeRosa Photography
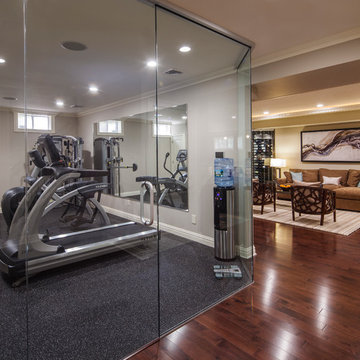
A basement renovation complete with a custom home theater, gym, seating area, full bar, and showcase wine cellar.
Immagine di una grande sala pesi minimal con pareti grigie, moquette e pavimento grigio
Immagine di una grande sala pesi minimal con pareti grigie, moquette e pavimento grigio
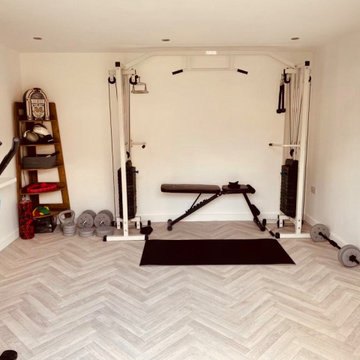
Gym in one of our amazing bespoke garden buildings
Ispirazione per una grande palestra multiuso design con pareti bianche, pavimento in vinile, pavimento grigio e soffitto in legno
Ispirazione per una grande palestra multiuso design con pareti bianche, pavimento in vinile, pavimento grigio e soffitto in legno
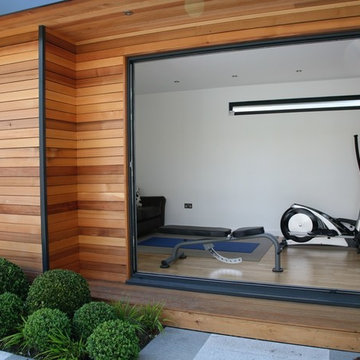
Photo Credit: Anoushka Feiler
Immagine di una grande palestra in casa minimal con pareti bianche e parquet chiaro
Immagine di una grande palestra in casa minimal con pareti bianche e parquet chiaro
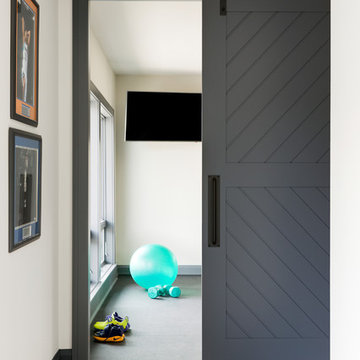
Esempio di una grande palestra multiuso minimal con pareti bianche e pavimento grigio
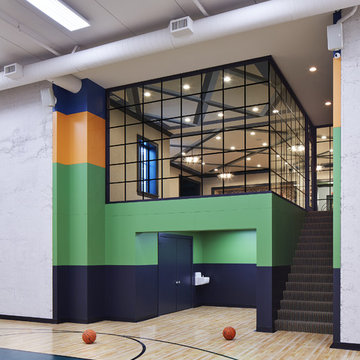
Builder: John Kraemer & Sons | Architect: Murphy & Co . Design | Interiors: Twist Interior Design | Landscaping: TOPO | Photographer: Corey Gaffer
Esempio di un grande campo sportivo coperto contemporaneo con pareti grigie e pavimento beige
Esempio di un grande campo sportivo coperto contemporaneo con pareti grigie e pavimento beige
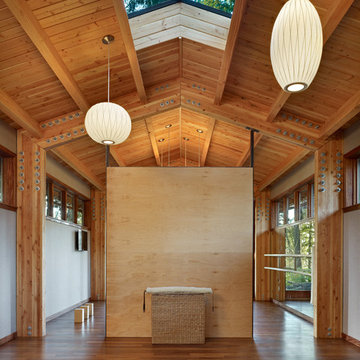
Carefully placed openings allow light to fill the interior while preserving a sense of privacy
Photo Credit: Ben Benschneider
Immagine di un grande studio yoga minimal con pavimento in legno massello medio
Immagine di un grande studio yoga minimal con pavimento in legno massello medio
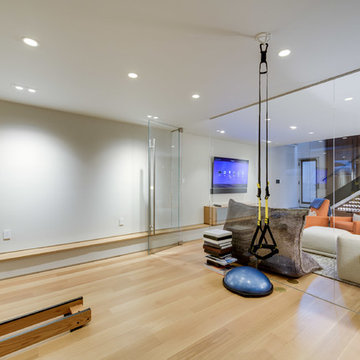
Idee per una grande palestra multiuso minimal con pareti beige, parquet chiaro e pavimento marrone
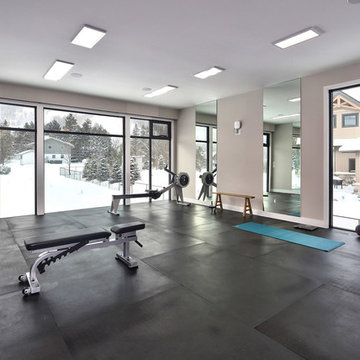
Check out this amazing home gym. Who wouldn't want to work out in here?
Ispirazione per una grande palestra multiuso contemporanea con pareti grigie e pavimento nero
Ispirazione per una grande palestra multiuso contemporanea con pareti grigie e pavimento nero
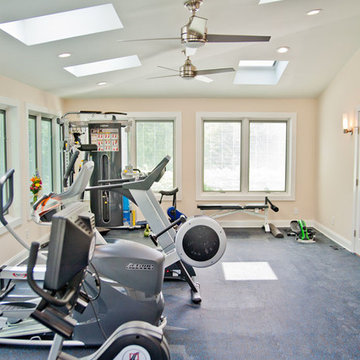
Exercise room showing the equipment, new door, and new windows
Foto di una grande palestra multiuso minimal con pareti bianche
Foto di una grande palestra multiuso minimal con pareti bianche
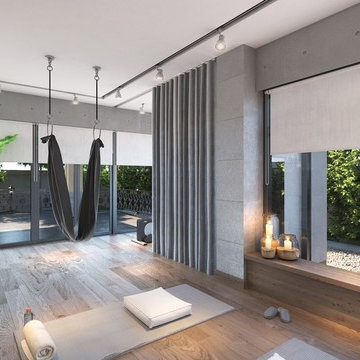
The area with yoga mats, yoga balls, and yoga equipment overlooking the balcony.
Ispirazione per un grande studio yoga contemporaneo con pareti grigie, parquet chiaro e pavimento marrone
Ispirazione per un grande studio yoga contemporaneo con pareti grigie, parquet chiaro e pavimento marrone
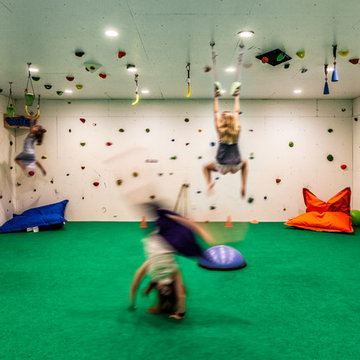
Photography by Rebecca Lehde
Immagine di una grande parete da arrampicata contemporanea con pareti bianche e moquette
Immagine di una grande parete da arrampicata contemporanea con pareti bianche e moquette
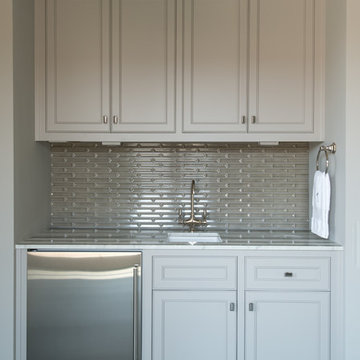
Sleek sink and fridge in home gym.
Ispirazione per una grande palestra multiuso minimal con pareti grigie
Ispirazione per una grande palestra multiuso minimal con pareti grigie
515 Foto di grandi palestre in casa contemporanee
4
