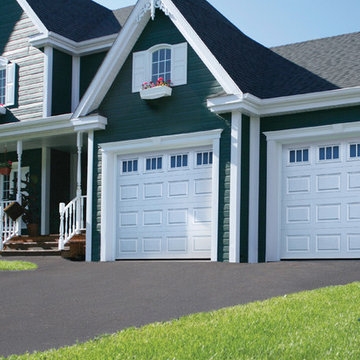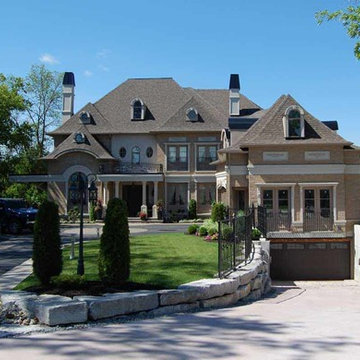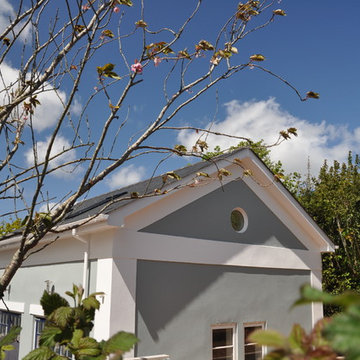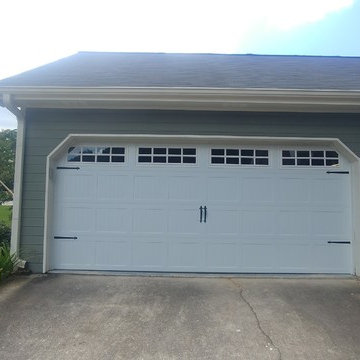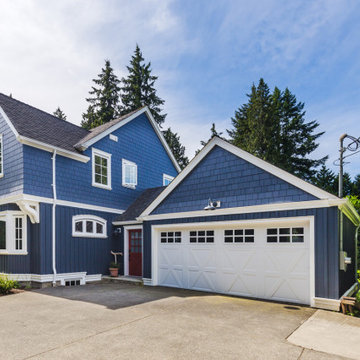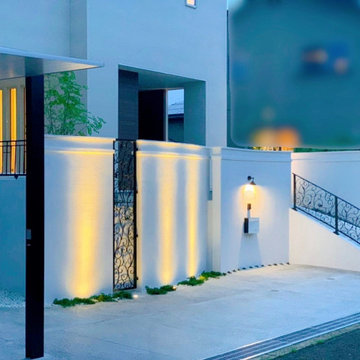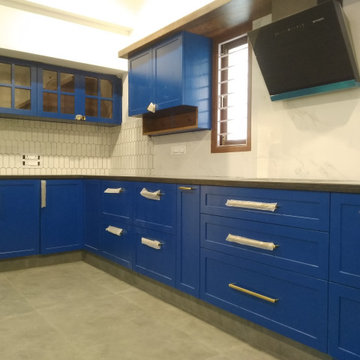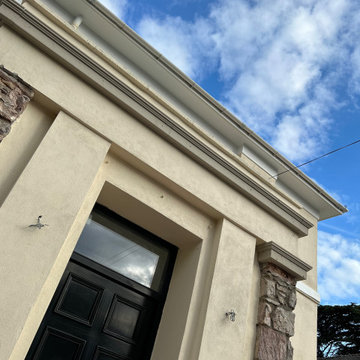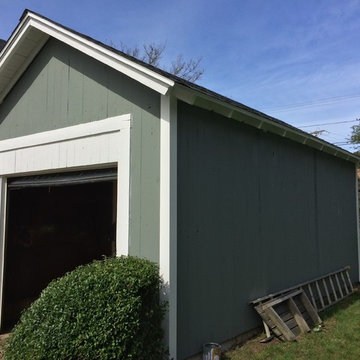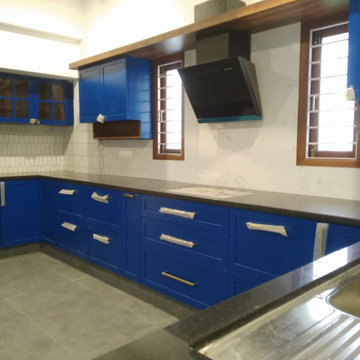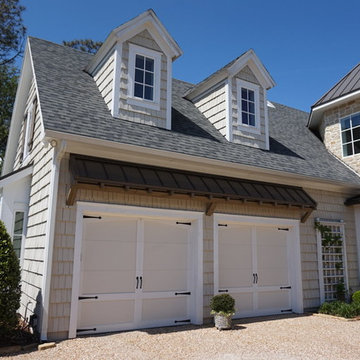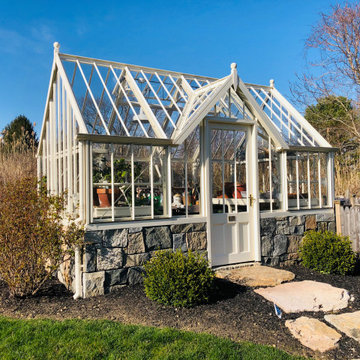43 Foto di garage e rimesse vittoriani blu
Filtra anche per:
Budget
Ordina per:Popolari oggi
21 - 40 di 43 foto
1 di 3
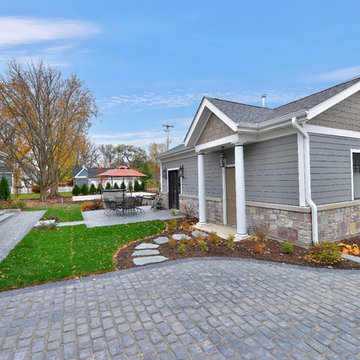
Foto di grandi garage e rimesse indipendenti vittoriani con ufficio, studio o laboratorio
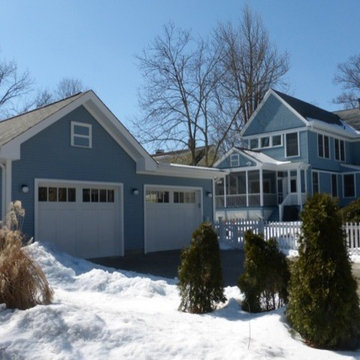
This was a multi-year project in the :Village" area of Wyoming. Starting with a Family Room and Master Bedroom suite addition (with powder room, laundry room and screen porch) to the rear of the building followed by a detached garage and patio project. Finishing with interior remodeling of home office and living room remodeling.
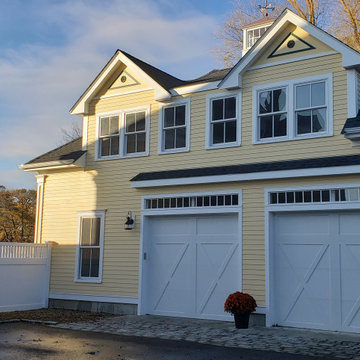
2-Car garage with 1 bedroom apartmemnt above. 36 x 24. Custom PVC trim to match existing house.
Ispirazione per un garage per due auto indipendente vittoriano di medie dimensioni con ufficio, studio o laboratorio
Ispirazione per un garage per due auto indipendente vittoriano di medie dimensioni con ufficio, studio o laboratorio
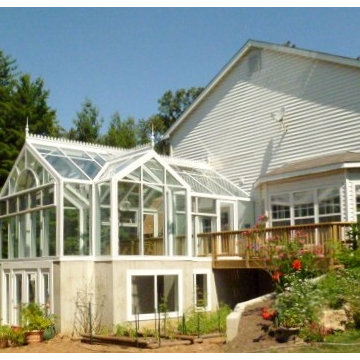
This homeowner is an avid gardener and wanted a place to keep up with her plants all year long! We constructed this 2-story greenhouse, attached to the home for her plantings!
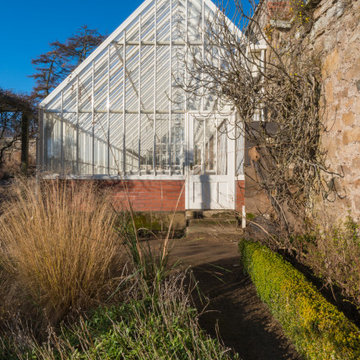
External Gable ended view of the growing glasshouse from one of four of the Alitex Greenhouses at Cambo Country House and Estate
Foto di garage e rimesse vittoriani
Foto di garage e rimesse vittoriani
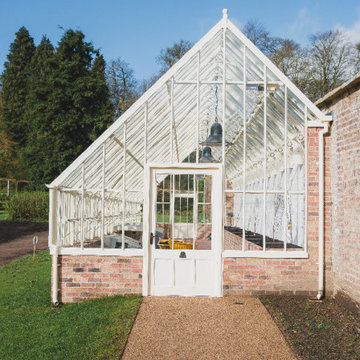
We worked with Florence Court, Northern Ireland, on the restoration of the Kitchen Garden back to its former 1930’s glory. Part of the journey was to replace two existing structures, so we designed a Vine house and a Peach house.
The Vine house is used as a community space for events as well as growing tomatoes, aubergines and two lemon trees. The Peach house is used for propagation as well as housing peaches, apricots and nectarines.
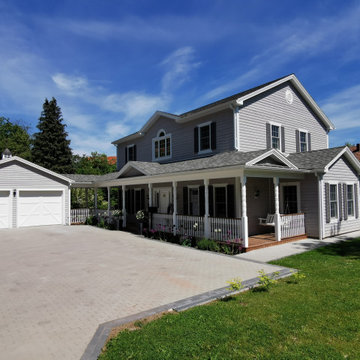
Von der Garage gelangt man über die überdachte Eingangsveranda ins Haus.
Foto di grandi garage e rimesse indipendenti vittoriani
Foto di grandi garage e rimesse indipendenti vittoriani
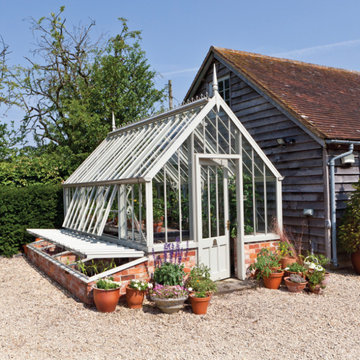
Alitex provided a construction company with a National Trust Scotney Greenhouse, situated beside their wooden slatted garage, with nearby access to the firm’s stunning formal garden.
Our client chose the colour Wood Sage, which blends in perfectly with the garage and surroundings.
43 Foto di garage e rimesse vittoriani blu
2
